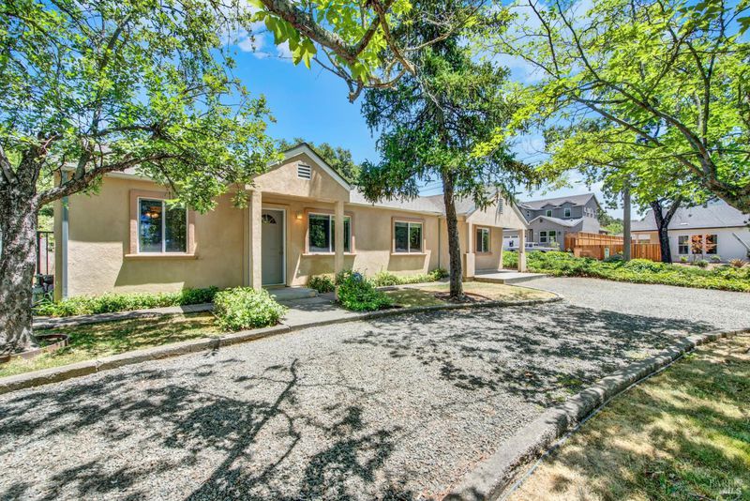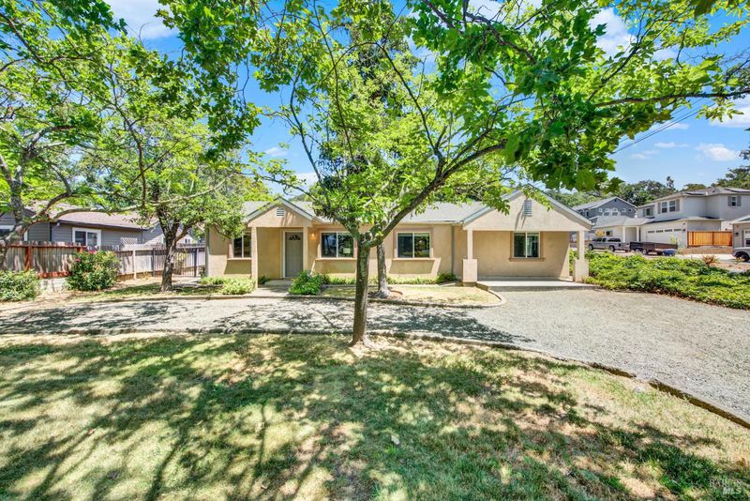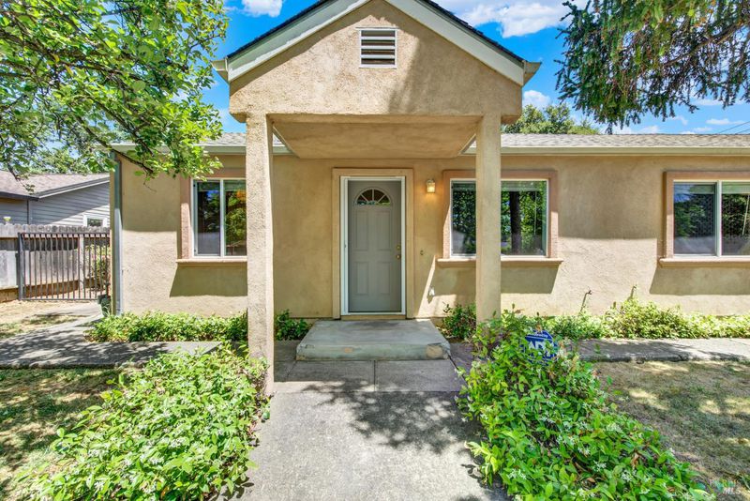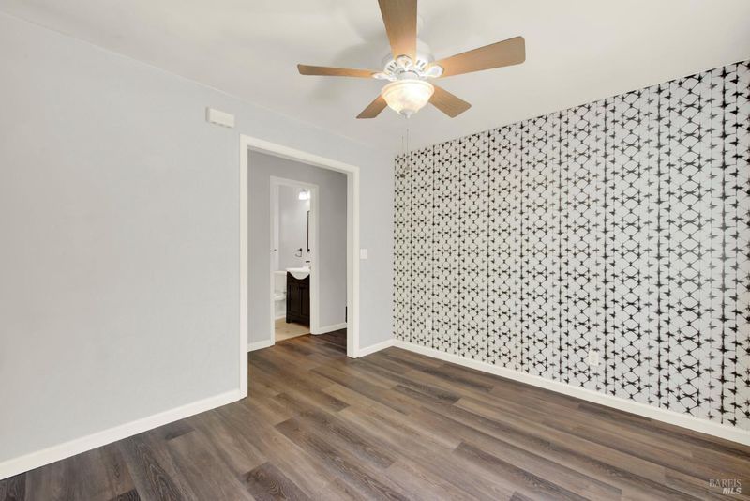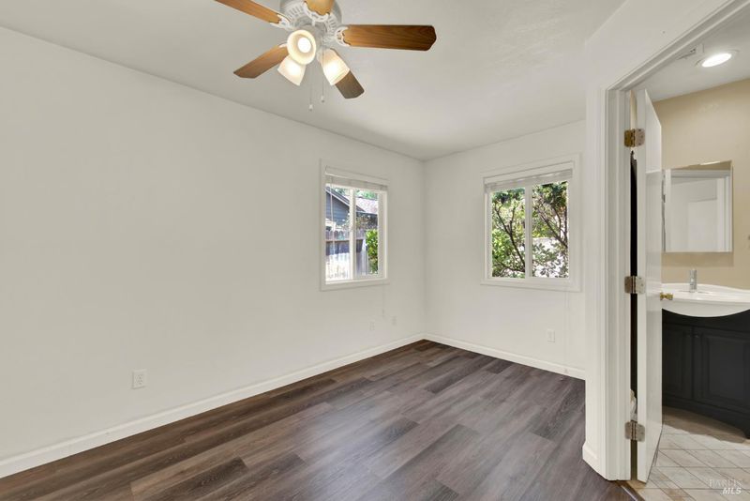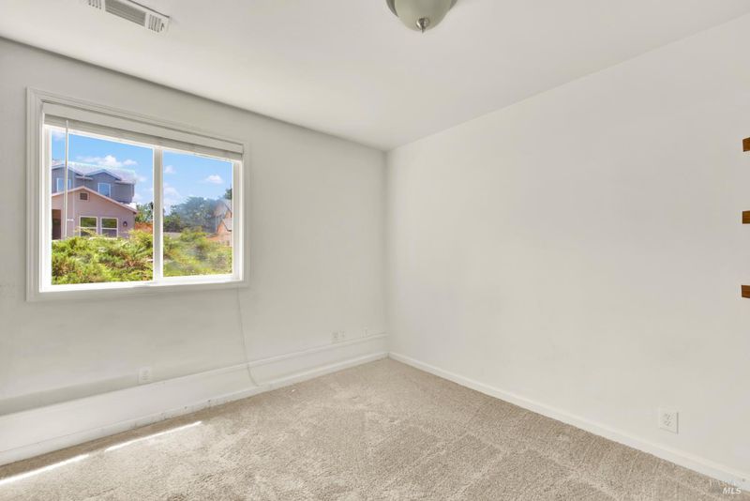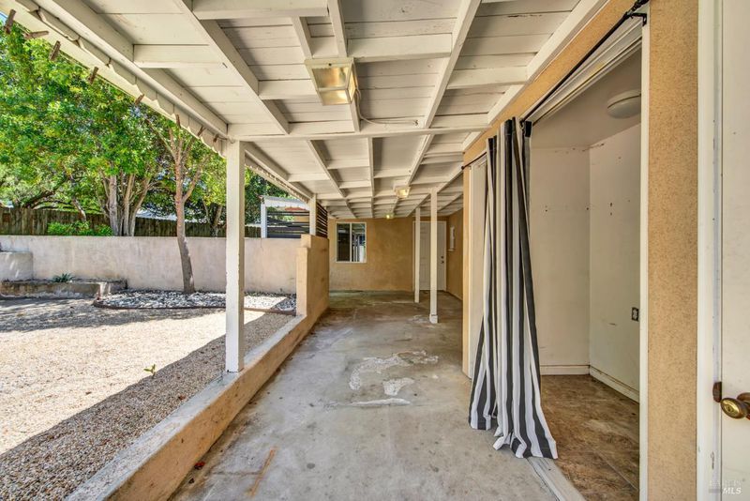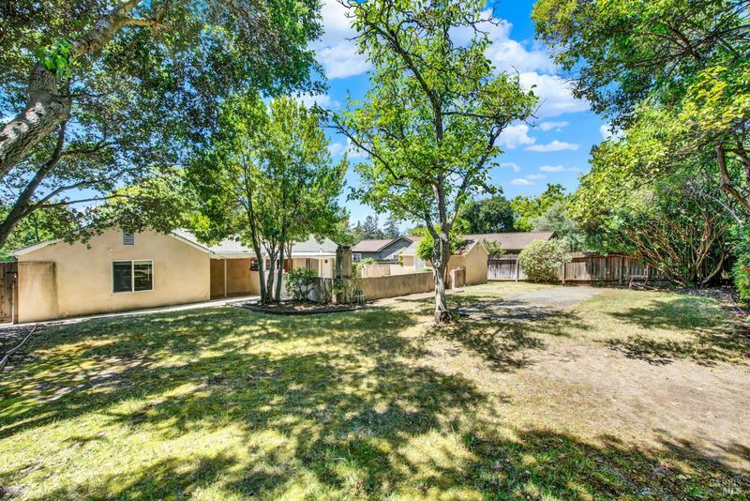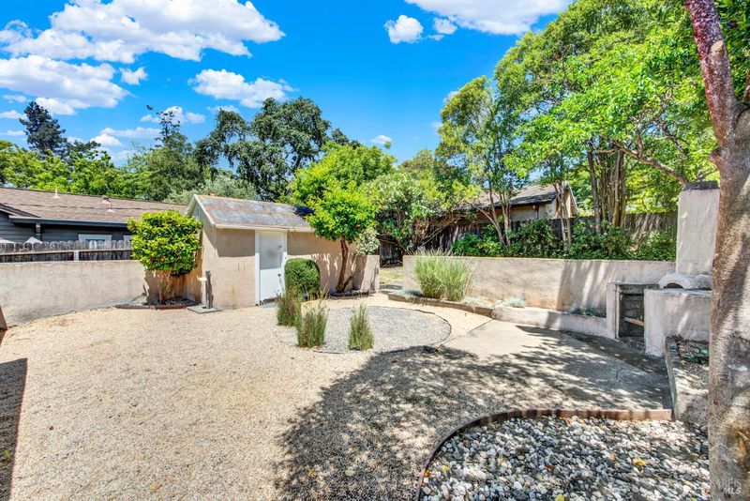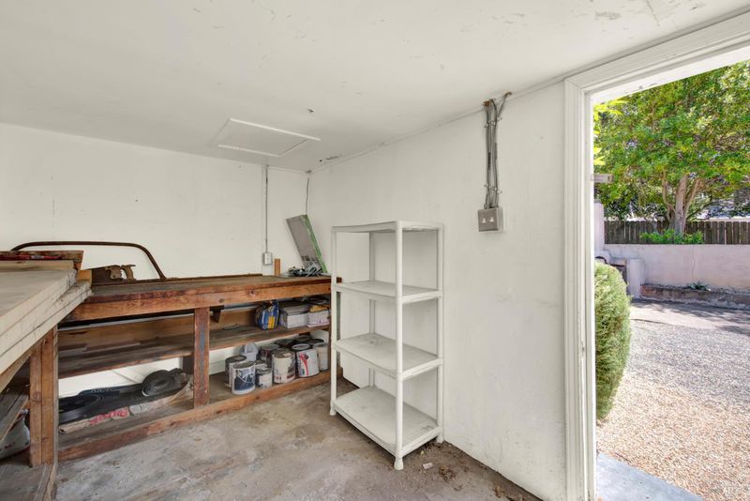
$775,000
1,315
SQ FT
$589
SQ/FT
1578 East Avenue
@ Clark - Napa
- 4 Bed
- 2 Bath
- 2 Park
- 1,315 sqft
- Napa
-

Welcome to this lovely 4-bedroom, 2-bath home nestled in the highly desirable Alta Heights neighborhood of Napa. Situated on an oversized 12,070 sqaure foot lot, this property offers both comfort and opportunity, blending classic charm with potential for customization. Next to new construction homes asking more than twice as much, imagine the possibilities. Whether you're dreaming of expanding the home or just adding amenities like a sparkling pool, an ADU for added income or extended family, a detached garage, a bocce court, or an outdoor kitchen for Napa-style al fresco dining, this expansive lot can accommodate it all. Located just minutes from downtown Napa, world-class wineries, dining, and parks, this home combines the best of wine country living with room to grow. Don't miss your chance to own a rare gem in one of Napa's most sought-after neighborhoods.
- Days on Market
- 84 days
- Current Status
- Contingent
- Original Price
- $825,000
- List Price
- $775,000
- On Market Date
- Jun 4, 2025
- Contingent Date
- Aug 24, 2025
- Property Type
- Single Family Residence
- Area
- Napa
- Zip Code
- 94559
- MLS ID
- 325051243
- APN
- 045-054-011-000
- Year Built
- 1947
- Stories in Building
- Unavailable
- Possession
- Close Of Escrow
- Data Source
- BAREIS
- Origin MLS System
Alta Heights Elementary School
Public K-5 Elementary
Students: 295 Distance: 0.6mi
The Oxbow School
Private 11-12 Coed
Students: 78 Distance: 0.8mi
New Technology High School
Public 9-12 Alternative, Coed
Students: 417 Distance: 0.9mi
St. John The Baptist Catholic
Private K-8 Elementary, Religious, Coed
Students: 147 Distance: 0.9mi
Mcpherson Elementary School
Public K-5 Elementary
Students: 428 Distance: 1.1mi
Blue Oak School
Private K-8 Nonprofit
Students: 145 Distance: 1.2mi
- Bed
- 4
- Bath
- 2
- Parking
- 2
- No Garage
- SQ FT
- 1,315
- SQ FT Source
- Assessor Auto-Fill
- Lot SQ FT
- 12,070.0
- Lot Acres
- 0.2771 Acres
- Cooling
- None
- Heating
- Central
- Laundry
- Hookups Only
- Main Level
- Bedroom(s), Dining Room, Full Bath(s), Kitchen, Living Room, Street Entrance
- Possession
- Close Of Escrow
- Architectural Style
- Ranch
- Fee
- $0
MLS and other Information regarding properties for sale as shown in Theo have been obtained from various sources such as sellers, public records, agents and other third parties. This information may relate to the condition of the property, permitted or unpermitted uses, zoning, square footage, lot size/acreage or other matters affecting value or desirability. Unless otherwise indicated in writing, neither brokers, agents nor Theo have verified, or will verify, such information. If any such information is important to buyer in determining whether to buy, the price to pay or intended use of the property, buyer is urged to conduct their own investigation with qualified professionals, satisfy themselves with respect to that information, and to rely solely on the results of that investigation.
School data provided by GreatSchools. School service boundaries are intended to be used as reference only. To verify enrollment eligibility for a property, contact the school directly.
