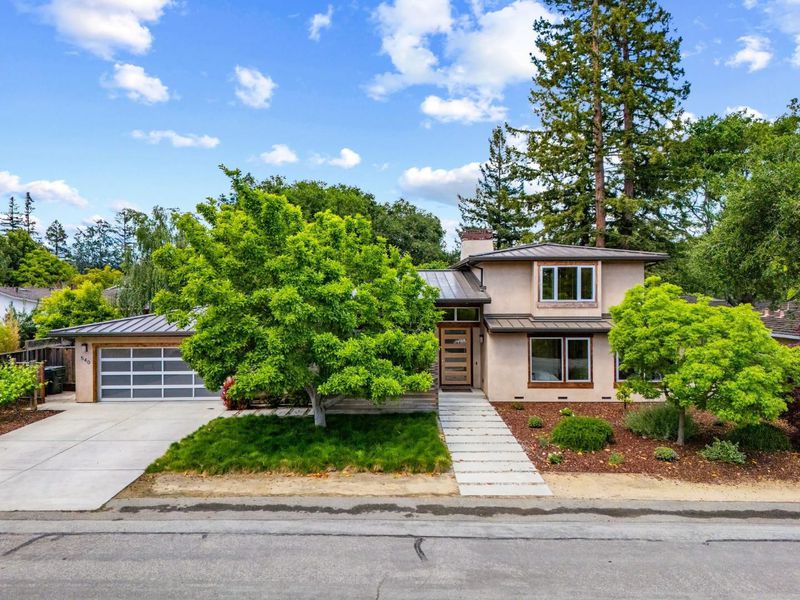
$5,598,000
2,955
SQ FT
$1,894
SQ/FT
540 San Felicia Way
@ Arbuelo Way - 211 - North Los Altos, Los Altos
- 5 Bed
- 4 (3/1) Bath
- 2 Park
- 2,955 sqft
- LOS ALTOS
-

-
Fri May 16, 9:30 am - 1:00 pm
-
Sat May 17, 1:00 pm - 4:00 pm
-
Sun May 18, 1:00 pm - 4:00 pm
Newly built in 2016, this exceptional, open-concept, cul-de-sac North Los Altos home, ~1 mile from downtown. Features a stunning 6' linear gas fireplace with floor-to-ceiling natural stone, accented by reclaimed wood shelves and a mantle. High-end finishes include Western windows and sliding doors, and a gorgeous Haiku fan in the living room. The integrated premium sound system, radiant heating floors, mini-split A/C and two whole house attic fans provide consistent comfort and ambiance year-round. The kitchen is equipped with a 30" double oven, a powerful Thermador gas cooktop, Sub-Zero refrigerators, a single-slab granite island, and pantry with wine and beverage fridges. The upstairs primary bedroom with fireplace overlooks the backyard featuring an Ipe deck, firepit, grass play area, and an insulated, climate-controlled outdoor shed for wine storage. The garage is equipped with two 220V EV chargers. The front yard Japanese magnolia tree displays a breathtaking bloom every late winter. Close to top-rated schools: Almond Elementary, Egan Junior High, and Los Altos High (buyer to verify). This home delivers on every level -- with easy access to downtown amenities and top-rated schools.
- Days on Market
- 1 day
- Current Status
- Active
- Original Price
- $5,598,000
- List Price
- $5,598,000
- On Market Date
- May 14, 2025
- Property Type
- Single Family Home
- Area
- 211 - North Los Altos
- Zip Code
- 94022
- MLS ID
- ML82002614
- APN
- 170-16-005
- Year Built
- 2016
- Stories in Building
- 2
- Possession
- Unavailable
- Data Source
- MLSL
- Origin MLS System
- MLSListings, Inc.
Ardis G. Egan Junior High School
Public 7-8 Combined Elementary And Secondary
Students: 585 Distance: 0.4mi
Bullis Charter School
Charter K-8 Elementary
Students: 915 Distance: 0.5mi
Los Altos High School
Public 9-12 Secondary
Students: 2227 Distance: 0.5mi
Santa Rita Elementary School
Public K-6 Elementary
Students: 524 Distance: 0.5mi
School For Independent Learners
Private 8-12 Alternative, Secondary, Independent Study, Virtual Online
Students: 13 Distance: 0.6mi
Quantum Camp
Private 1-8
Students: 136 Distance: 0.7mi
- Bed
- 5
- Bath
- 4 (3/1)
- Parking
- 2
- Attached Garage, Gate / Door Opener
- SQ FT
- 2,955
- SQ FT Source
- Unavailable
- Lot SQ FT
- 10,000.0
- Lot Acres
- 0.229568 Acres
- Kitchen
- Oven Range - Built-In, Gas
- Cooling
- Ceiling Fan, Whole House / Attic Fan, Window / Wall Unit
- Dining Room
- Breakfast Bar, Dining Area in Living Room
- Disclosures
- Natural Hazard Disclosure
- Family Room
- Kitchen / Family Room Combo
- Flooring
- Carpet, Hardwood
- Foundation
- Concrete Perimeter
- Fire Place
- Family Room, Primary Bedroom
- Heating
- Radiant Floors
- Laundry
- In Utility Room
- Fee
- Unavailable
MLS and other Information regarding properties for sale as shown in Theo have been obtained from various sources such as sellers, public records, agents and other third parties. This information may relate to the condition of the property, permitted or unpermitted uses, zoning, square footage, lot size/acreage or other matters affecting value or desirability. Unless otherwise indicated in writing, neither brokers, agents nor Theo have verified, or will verify, such information. If any such information is important to buyer in determining whether to buy, the price to pay or intended use of the property, buyer is urged to conduct their own investigation with qualified professionals, satisfy themselves with respect to that information, and to rely solely on the results of that investigation.
School data provided by GreatSchools. School service boundaries are intended to be used as reference only. To verify enrollment eligibility for a property, contact the school directly.





























