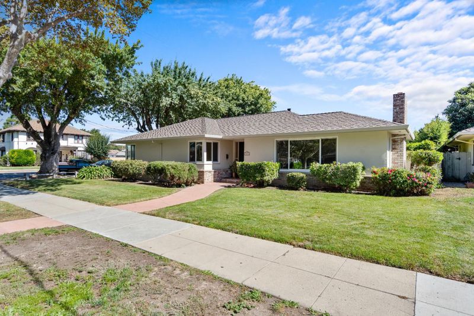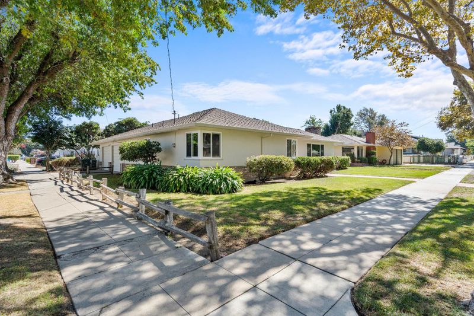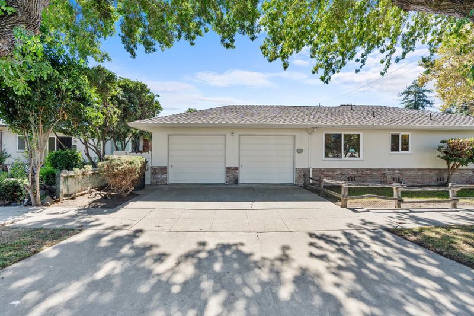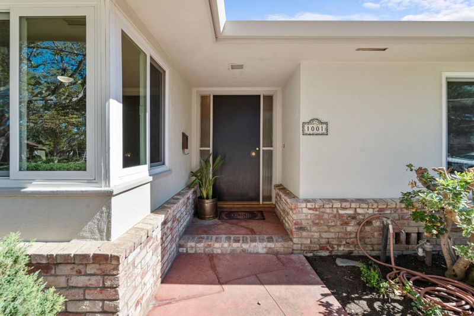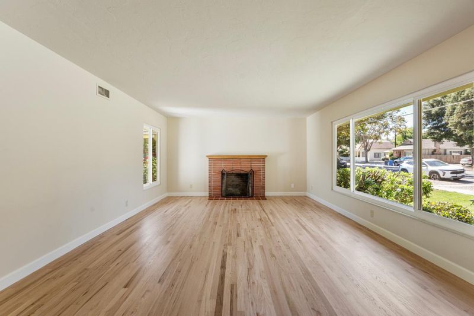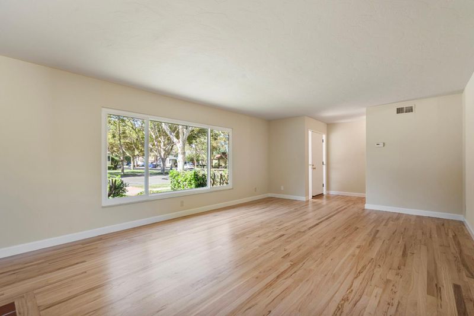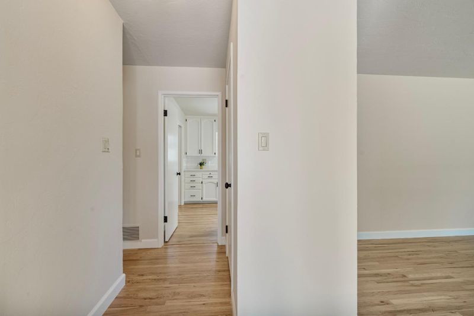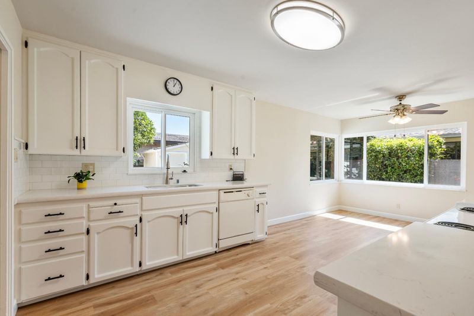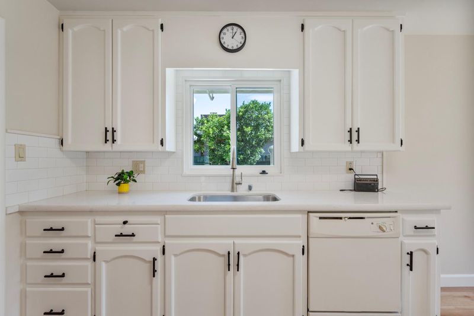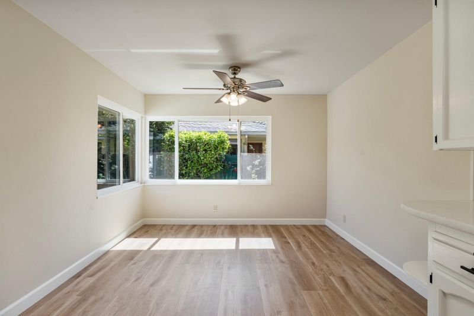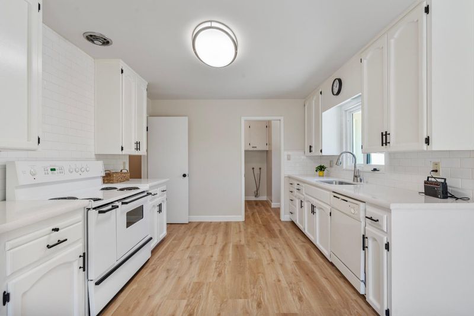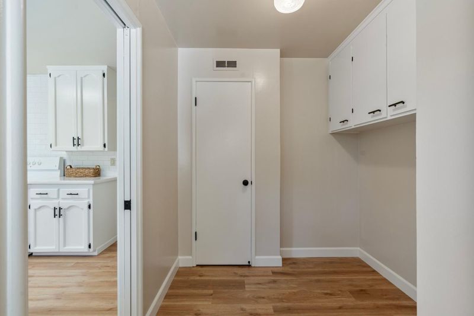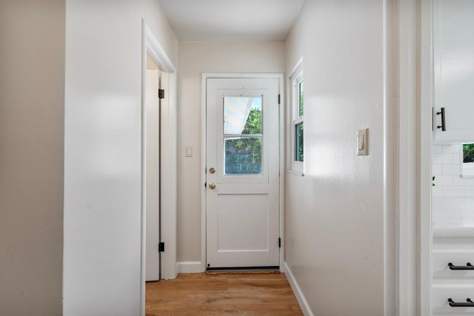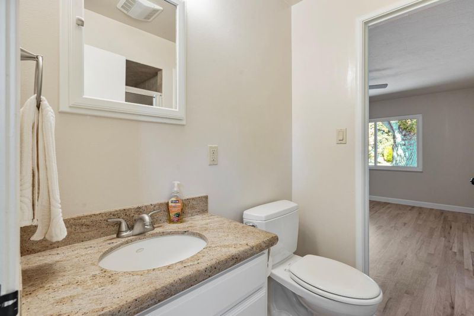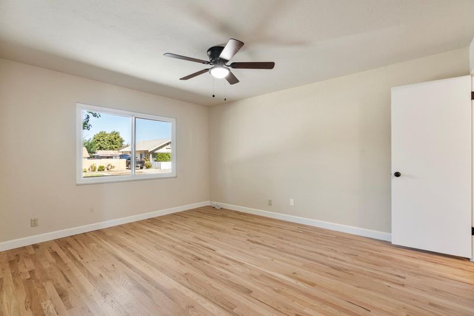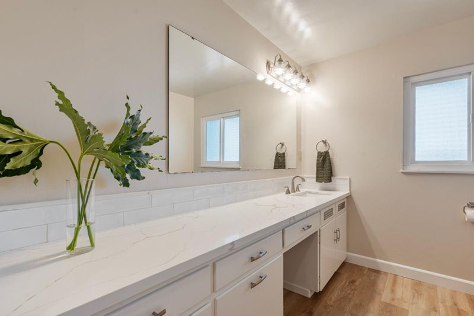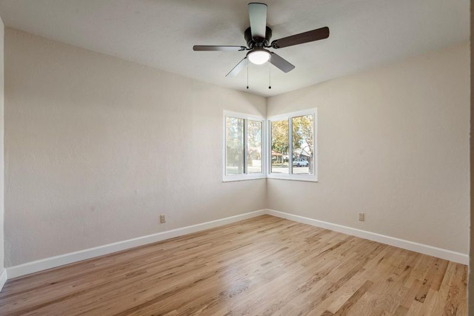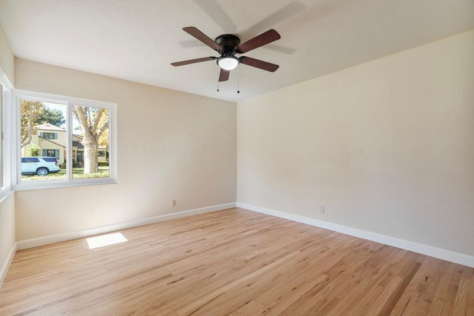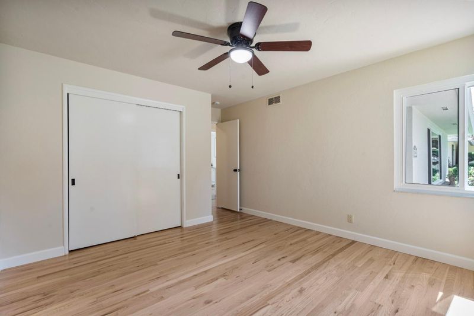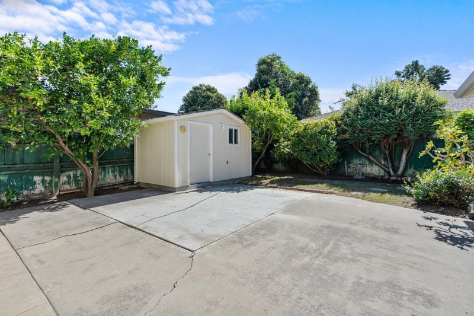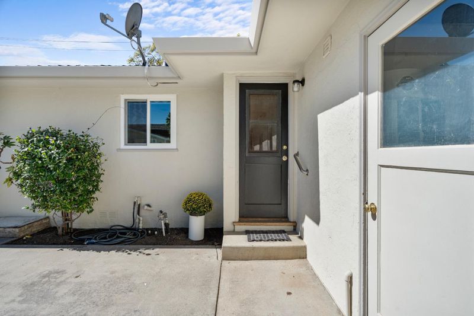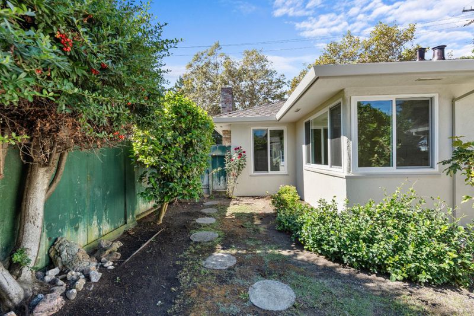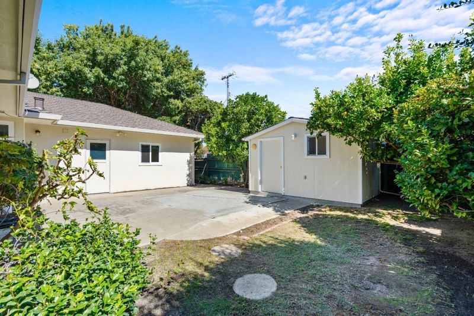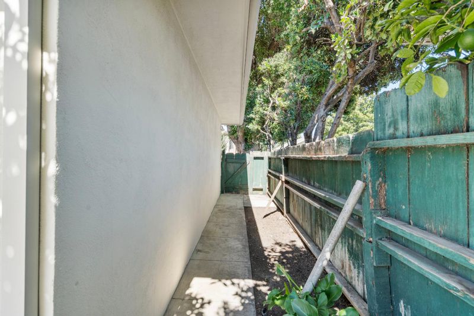
$719,000
1,495
SQ FT
$481
SQ/FT
1001 Monterey Street
@ Haydon Street - 182 - Hollister, Hollister
- 3 Bed
- 2 Bath
- 2 Park
- 1,495 sqft
- HOLLISTER
-

Beautifully maintained one owner home on a corner lot with ample parking. The home has a newer 50 year dimensional composition roof, several new windows, new kitchen counters, new inside and outside paint, new electrical and plumbing fixtures, new vinyl plank flooring in the kitchen and immaculately restored hardwood floors through-out the majority of the home. The home is very easily accessible to the downtown, schools and other public facilities. Vacant and easy to show.
- Days on Market
- 2 days
- Current Status
- Active
- Original Price
- $719,000
- List Price
- $719,000
- On Market Date
- Oct 10, 2025
- Property Type
- Single Family Home
- Area
- 182 - Hollister
- Zip Code
- 95023
- MLS ID
- ML82024497
- APN
- 056-120-026-000
- Year Built
- 1954
- Stories in Building
- 1
- Possession
- Unavailable
- Data Source
- MLSL
- Origin MLS System
- MLSListings, Inc.
San Benito High School
Public 9-12 Secondary
Students: 3005 Distance: 0.3mi
San Benito Adult
Public n/a Adult Education
Students: 150 Distance: 0.3mi
Hollister Montessori School
Private K-6 Montessori, Elementary, Coed
Students: 42 Distance: 0.3mi
Grace Bible Christian
Private 1-12 Combined Elementary And Secondary, Religious, Coed
Students: NA Distance: 0.4mi
Rancho San Justo School
Public 6-8 Middle
Students: 911 Distance: 0.4mi
Keith Thompson School
Private 3-8 Special Education, Combined Elementary And Secondary, Coed
Students: 10 Distance: 0.4mi
- Bed
- 3
- Bath
- 2
- Primary - Stall Shower(s), Updated Bath
- Parking
- 2
- Attached Garage
- SQ FT
- 1,495
- SQ FT Source
- Unavailable
- Lot SQ FT
- 5,532.0
- Lot Acres
- 0.126997 Acres
- Kitchen
- Dishwasher, Garbage Disposal, Oven Range - Electric
- Cooling
- Ceiling Fan
- Dining Room
- Eat in Kitchen
- Disclosures
- Natural Hazard Disclosure, NHDS Report
- Family Room
- Separate Family Room
- Flooring
- Hardwood
- Foundation
- Concrete Slab
- Fire Place
- Family Room, Wood Burning
- Heating
- Central Forced Air
- Laundry
- Gas Hookup, Inside
- Fee
- Unavailable
MLS and other Information regarding properties for sale as shown in Theo have been obtained from various sources such as sellers, public records, agents and other third parties. This information may relate to the condition of the property, permitted or unpermitted uses, zoning, square footage, lot size/acreage or other matters affecting value or desirability. Unless otherwise indicated in writing, neither brokers, agents nor Theo have verified, or will verify, such information. If any such information is important to buyer in determining whether to buy, the price to pay or intended use of the property, buyer is urged to conduct their own investigation with qualified professionals, satisfy themselves with respect to that information, and to rely solely on the results of that investigation.
School data provided by GreatSchools. School service boundaries are intended to be used as reference only. To verify enrollment eligibility for a property, contact the school directly.
