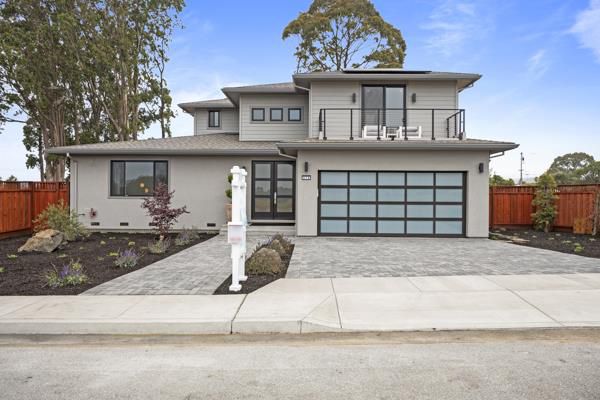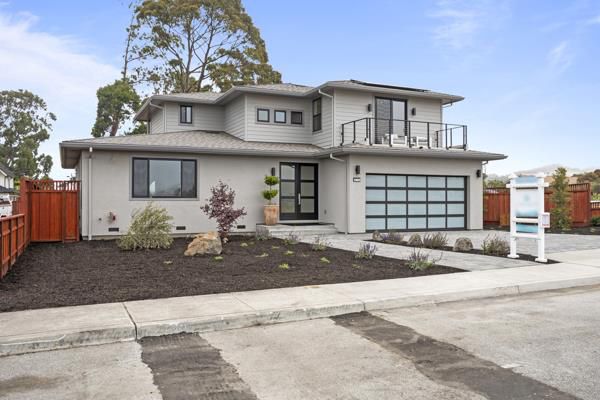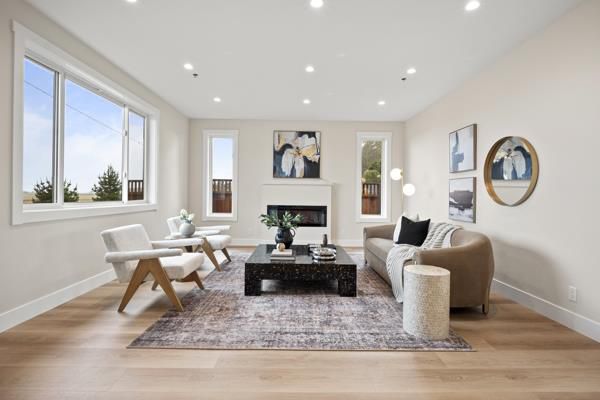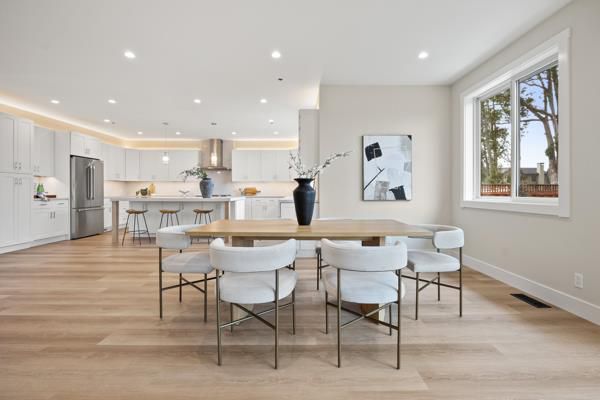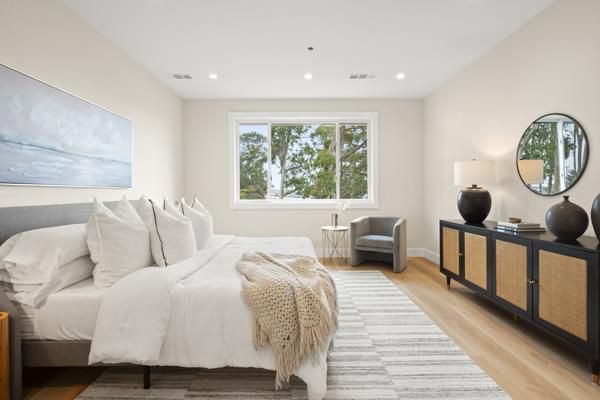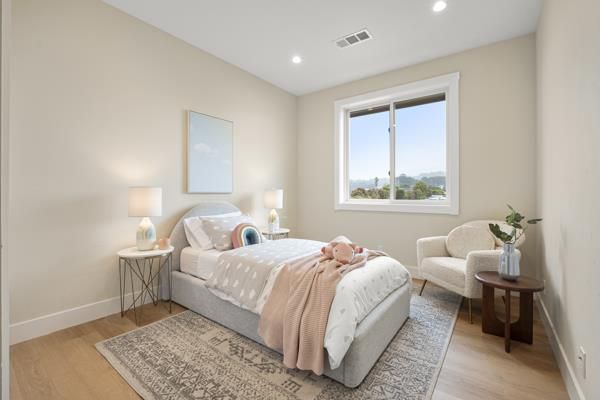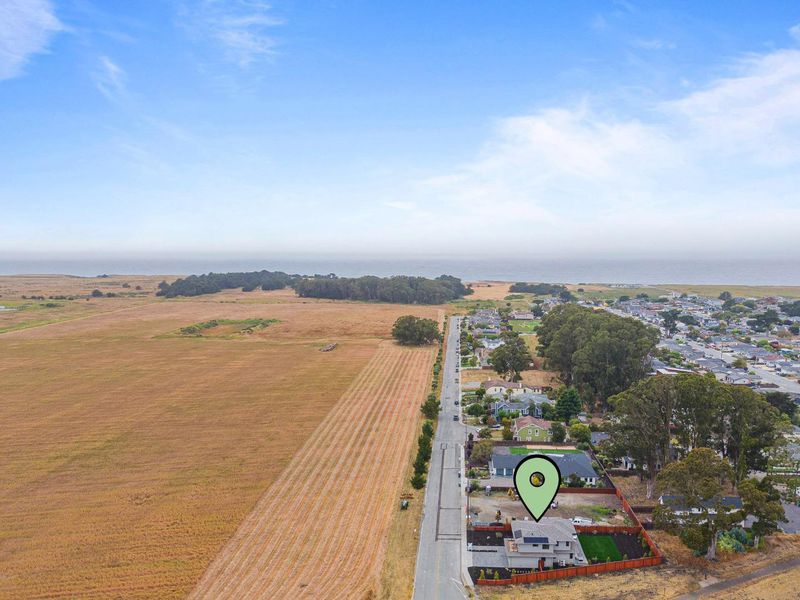
$2,499,000
2,981
SQ FT
$838
SQ/FT
575 Seymour Street
@ Cabrillo Highway - 605 - Wave Crest Etc., Half Moon Bay
- 4 Bed
- 3 (2/1) Bath
- 2 Park
- 2,981 sqft
- HALF MOON BAY
-

-
Sat Jul 5, 1:00 pm - 4:00 pm
-
Sun Jul 6, 1:00 pm - 4:00 pm
Stunning New Coastal Estate on One of Half Moon Bay's Most Coveted Streets. Introducing a rare opportunity to own a brand-new, expansive coastal estate in desirable Westside Half Moon Bay. This exquisite home offers sweeping views of open farmland with charming peek-a-boo vistas of the Pacific Ocean, all just moments from the beach, scenic coastal trails, and the vibrant shops and restaurants of downtown Main Street. Situated on an oversized 10,000+ sq. ft. lot, this residence is the pinnacle of modern coastal luxury. Step inside to discover soaring open-concept living spaces bathed in natural light, anchored by designer finishes and premium appliances throughout. The chef's kitchen flows seamlessly into a grand living and dining area, perfect for entertaining or relaxing by the coast. Retreat to the expansive primary suite featuring a spa-like bath and an enormous walk-in closet. Upstairs, a second-story bedroom boasts its own private deck with sweeping pastoral views to the south, an ideal sanctuary for morning coffee or evening sunsets. Homes of this caliber are exceptionally rare along the coast. With its unmatched craftsmanship, spacious layout, and unbeatable location, this is coastal living at its finest.
- Days on Market
- 1 day
- Current Status
- Active
- Original Price
- $2,499,000
- List Price
- $2,499,000
- On Market Date
- Jul 4, 2025
- Property Type
- Single Family Home
- Area
- 605 - Wave Crest Etc.
- Zip Code
- 94019
- MLS ID
- ML82010488
- APN
- 064-342-380
- Year Built
- 2020
- Stories in Building
- 2
- Possession
- Unavailable
- Data Source
- MLSL
- Origin MLS System
- MLSListings, Inc.
Sea Crest School
Private K-8 Elementary, Coed
Students: 230 Distance: 0.3mi
La Costa Adult
Public n/a Adult Education
Students: NA Distance: 0.6mi
Manuel F. Cunha Intermediate School
Public 6-8 Middle, Coed
Students: 765 Distance: 0.7mi
Alvin S. Hatch Elementary School
Public K-5 Elementary
Students: 567 Distance: 0.7mi
Pilarcitos Alternative High (Continuation) School
Public 9-12 Continuation
Students: 42 Distance: 0.8mi
Half Moon Bay High School
Public 9-12 Secondary, Coed
Students: 1001 Distance: 1.4mi
- Bed
- 4
- Bath
- 3 (2/1)
- Parking
- 2
- Attached Garage, On Street, Parking Area
- SQ FT
- 2,981
- SQ FT Source
- Unavailable
- Lot SQ FT
- 10,055.0
- Lot Acres
- 0.230831 Acres
- Pool Info
- None
- Cooling
- None
- Dining Room
- Formal Dining Room
- Disclosures
- Natural Hazard Disclosure
- Family Room
- Kitchen / Family Room Combo
- Foundation
- Concrete Perimeter
- Fire Place
- Other
- Heating
- Fireplace, Forced Air
- Fee
- Unavailable
MLS and other Information regarding properties for sale as shown in Theo have been obtained from various sources such as sellers, public records, agents and other third parties. This information may relate to the condition of the property, permitted or unpermitted uses, zoning, square footage, lot size/acreage or other matters affecting value or desirability. Unless otherwise indicated in writing, neither brokers, agents nor Theo have verified, or will verify, such information. If any such information is important to buyer in determining whether to buy, the price to pay or intended use of the property, buyer is urged to conduct their own investigation with qualified professionals, satisfy themselves with respect to that information, and to rely solely on the results of that investigation.
School data provided by GreatSchools. School service boundaries are intended to be used as reference only. To verify enrollment eligibility for a property, contact the school directly.
