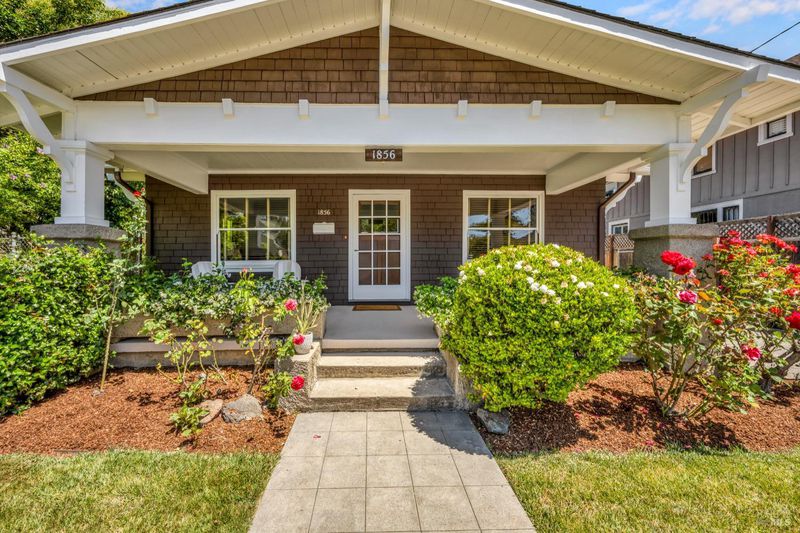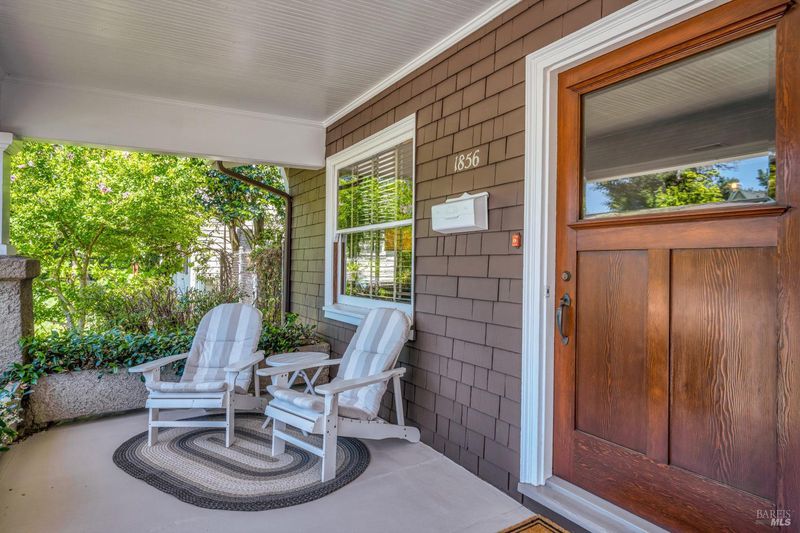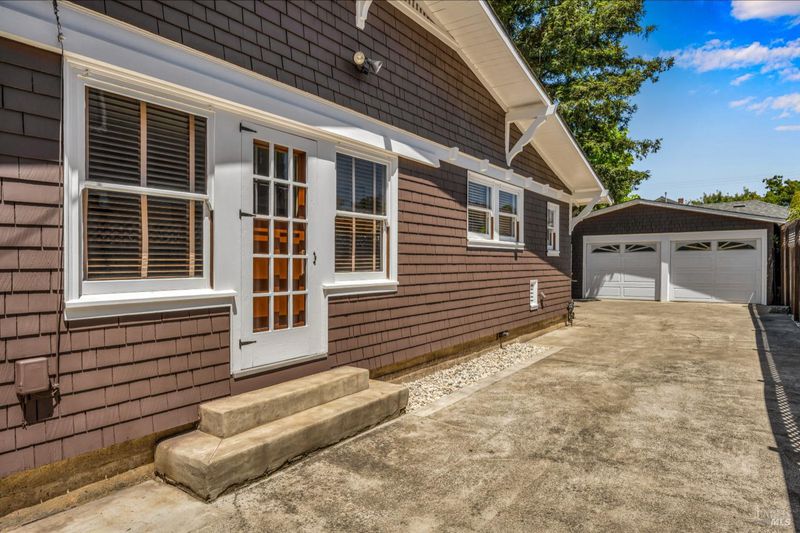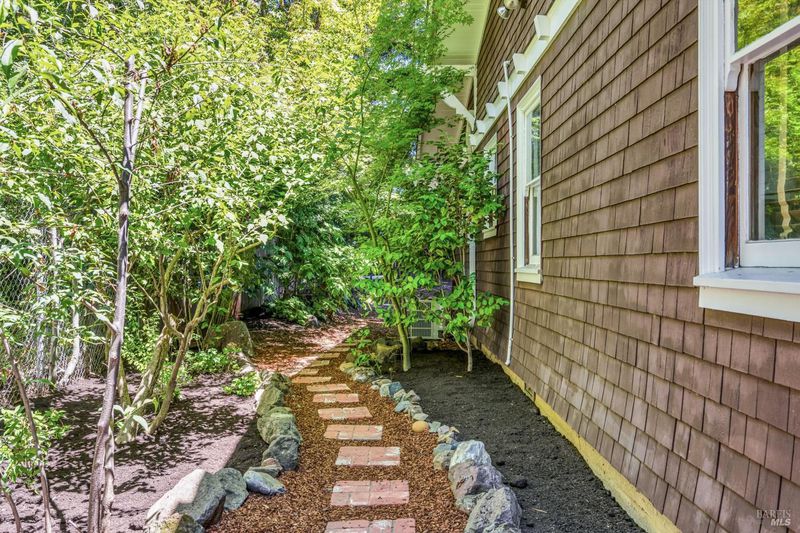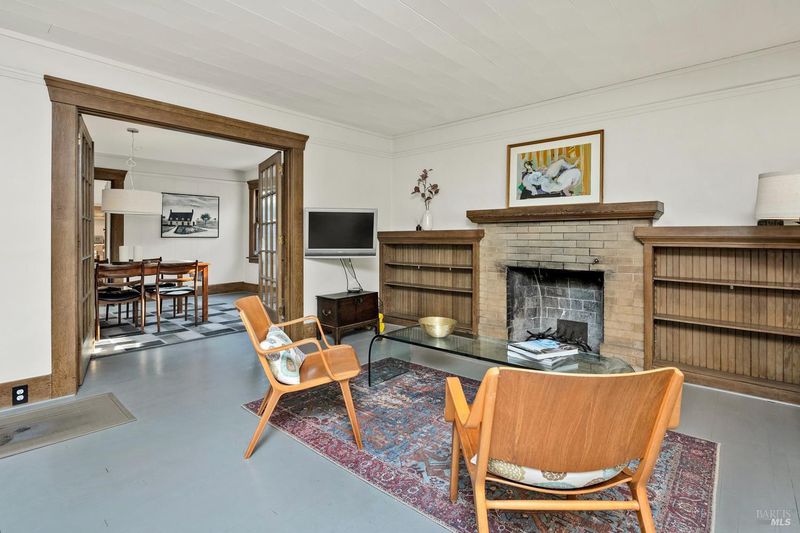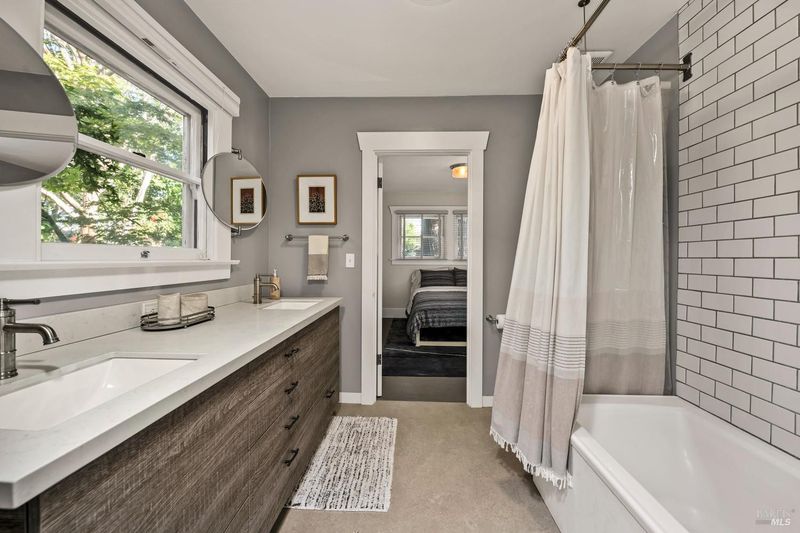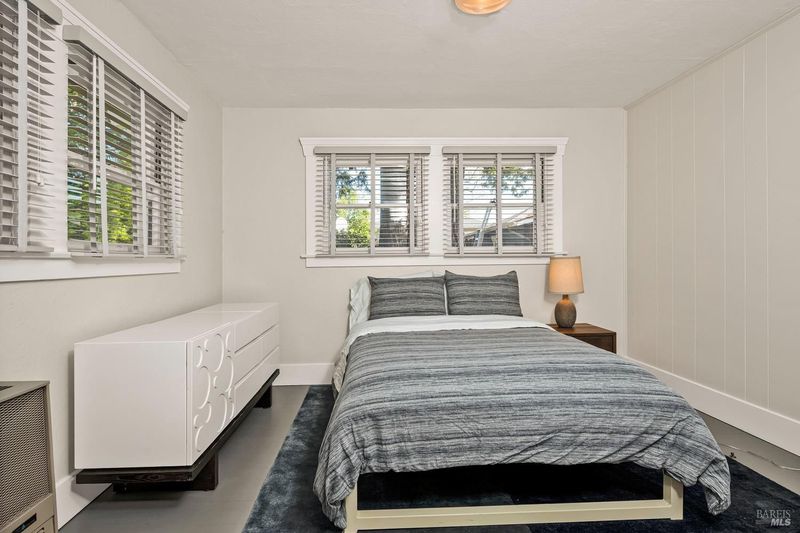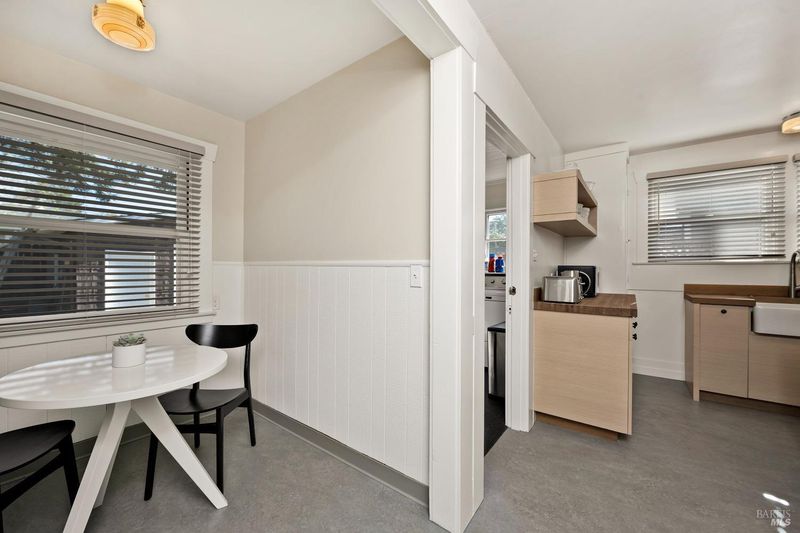
$1,142,000
1,440
SQ FT
$793
SQ/FT
1856 Oak Street
@ Jefferson - Napa
- 2 Bed
- 1 Bath
- 2 Park
- 1,440 sqft
- Napa
-

-
Sun May 18, 1:00 pm - 3:00 pm
Remodeled Downtown Napa single story Craftsman. Built in 1930, this home has been lovingly maintained and remodeled without losing any of its charm and authenticity. Relaxing covered front porch with vintage Craftsman front door. Step inside and you will be surprised at the openness and size of the living room with two seating areas and wood burning fireplace with built ins. Great flow to the large formal dining room with charming glass and wood doors and exterior access. Lots of beautiful original woodwork and craftsmanship throughout. The remodeled kitchen has butcher block countertops, lots of cabinetry and a breakfast nook. Two bedrooms with Jack and Jill remodeled bathroom with double sinks. Laundry room leads to the low maintenance backyard and two car separate garage with room for a small workshop. Long driveway allows for additional vehicles. A stone's throw from Fuller Park and close vicinity to Downtown Napa restaurants, shops, tasting rooms, etc. Great location! Great house!
- Days on Market
- 0 days
- Current Status
- Active
- Original Price
- $1,142,000
- List Price
- $1,142,000
- On Market Date
- May 13, 2025
- Property Type
- Single Family Residence
- Area
- Napa
- Zip Code
- 94559
- MLS ID
- 325043138
- APN
- 002-176-011-000
- Year Built
- 1930
- Stories in Building
- Unavailable
- Possession
- Close Of Escrow
- Data Source
- BAREIS
- Origin MLS System
Blue Oak School
Private K-8 Nonprofit
Students: 145 Distance: 0.4mi
Napa Christian Campus of Education School
Private K-12 Combined Elementary And Secondary, Religious, Coed
Students: 126 Distance: 0.4mi
Shearer Charter School
Public K-5 Elementary
Students: 480 Distance: 0.4mi
New Life Academy
Private K-12
Students: 11 Distance: 0.6mi
Calvary Christian Academy
Private PK-12 Combined Elementary And Secondary, Religious, Coed
Students: NA Distance: 0.6mi
Napa Valley Language Academy
Charter K-6 Elementary
Students: 664 Distance: 0.6mi
- Bed
- 2
- Bath
- 1
- Parking
- 2
- Detached, Garage Door Opener, Guest Parking Available, Side-by-Side, Workshop in Garage
- SQ FT
- 1,440
- SQ FT Source
- Assessor Auto-Fill
- Lot SQ FT
- 7,627.0
- Lot Acres
- 0.1751 Acres
- Kitchen
- Breakfast Area, Butcher Block Counters
- Cooling
- Central
- Dining Room
- Formal Room
- Flooring
- Painted/Stained, Wood, Other
- Fire Place
- Brick, Insert, Living Room, Wood Burning
- Heating
- Central, Electric, Heat Pump
- Laundry
- Dryer Included, Inside Room, Washer Included
- Main Level
- Bedroom(s), Dining Room, Full Bath(s), Kitchen, Living Room, Street Entrance
- Possession
- Close Of Escrow
- Architectural Style
- Bungalow, Craftsman
- Fee
- $0
MLS and other Information regarding properties for sale as shown in Theo have been obtained from various sources such as sellers, public records, agents and other third parties. This information may relate to the condition of the property, permitted or unpermitted uses, zoning, square footage, lot size/acreage or other matters affecting value or desirability. Unless otherwise indicated in writing, neither brokers, agents nor Theo have verified, or will verify, such information. If any such information is important to buyer in determining whether to buy, the price to pay or intended use of the property, buyer is urged to conduct their own investigation with qualified professionals, satisfy themselves with respect to that information, and to rely solely on the results of that investigation.
School data provided by GreatSchools. School service boundaries are intended to be used as reference only. To verify enrollment eligibility for a property, contact the school directly.
