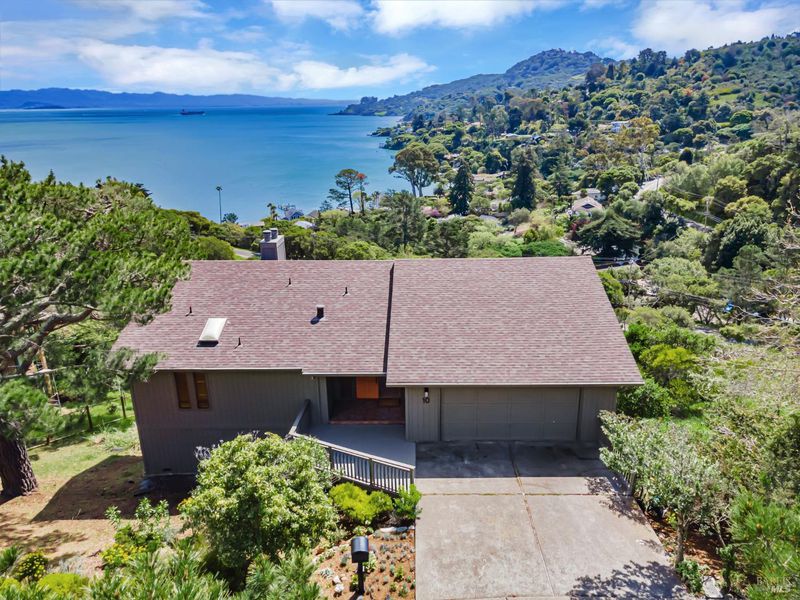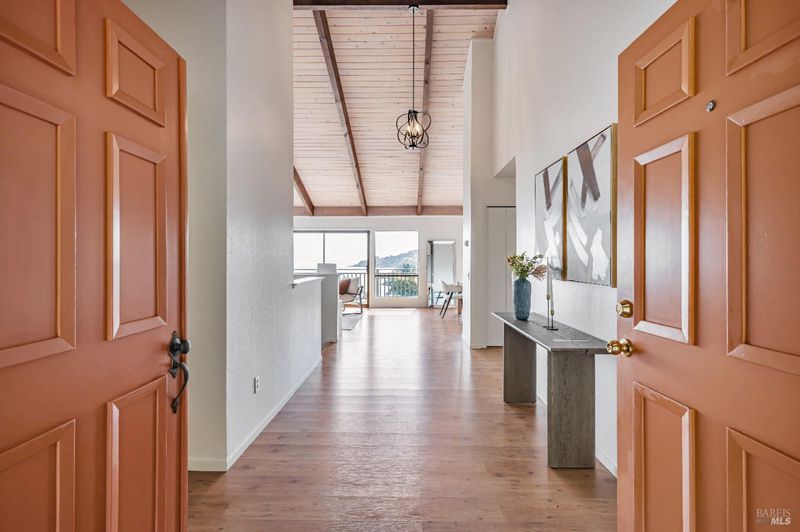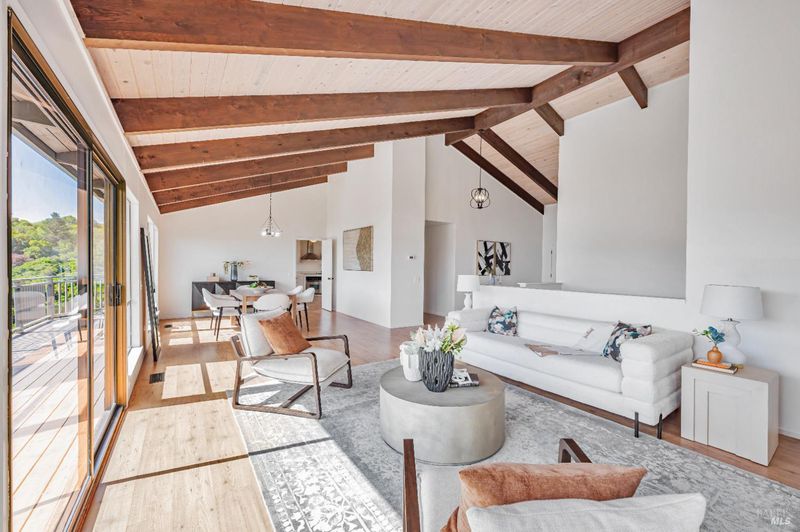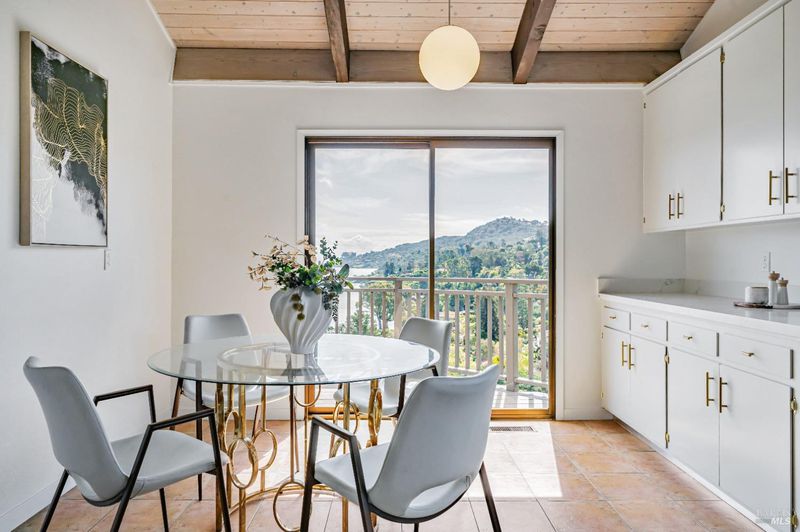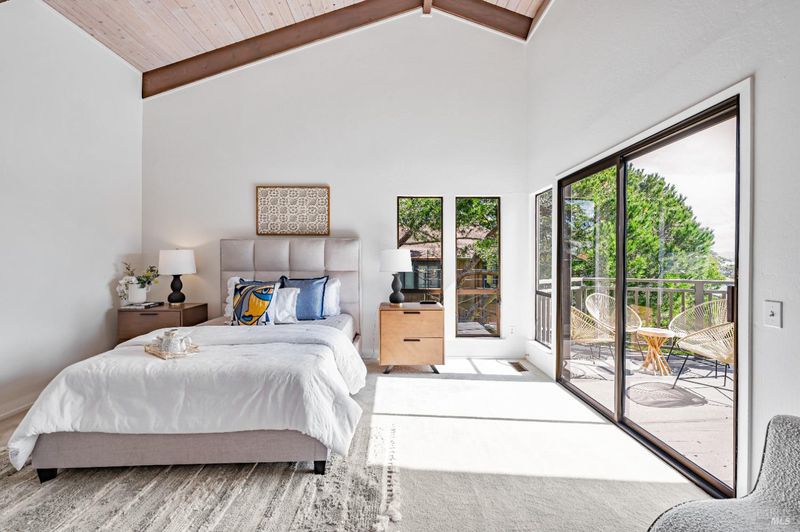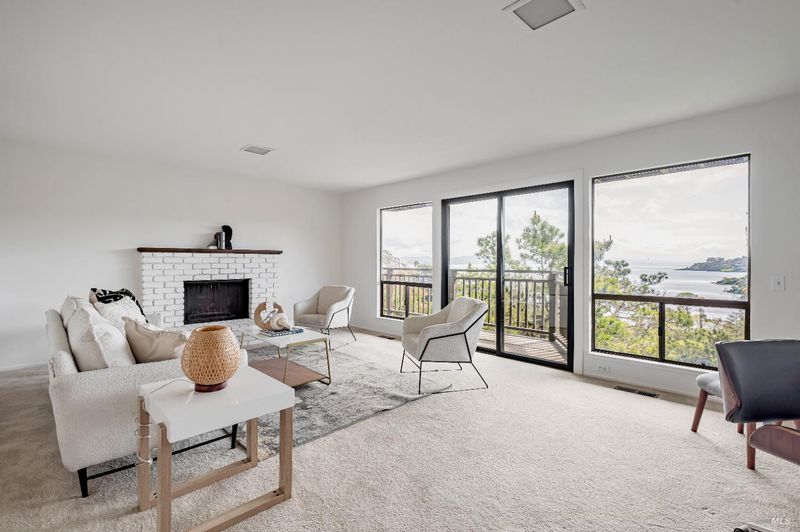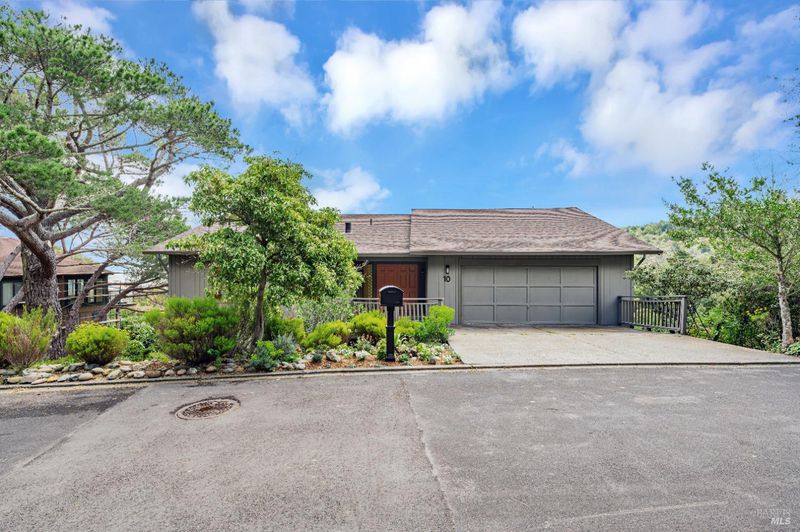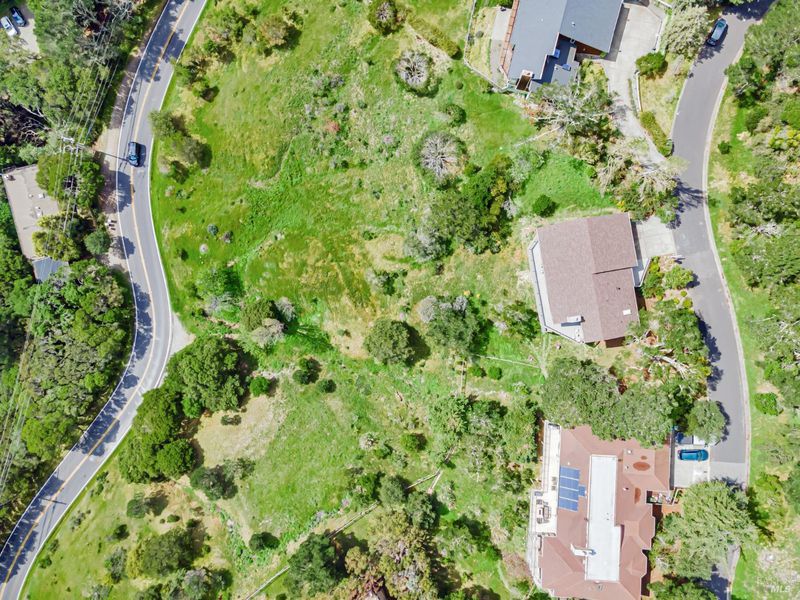
$2,350,000
2,597
SQ FT
$905
SQ/FT
10 Mateo Drive
@ Paradise Dr - Tiburon
- 3 Bed
- 3 (2/1) Bath
- 4 Park
- 2,597 sqft
- Tiburon
-

Perched on a private drive shared by just 17 homes, this captivating view home offers 3 bedrooms, 2.5 bathrooms, and nearly 2,600 sqft of living space on over half an acre. Enjoy unobstructed bay views from every room. The main level, perfect for single-level living, features a primary suite with vaulted ceilings, a walk-in closet, and a view deck. It also includes living and dining rooms with a wall of windows, an updated kitchen, a half bath, and garage access. The lower level offers two bedrooms, a full bath, laundry, and a spacious family room with a fireplace, which can serve as a fourth bedroom or home office, complete with its own entrance and access to lower grounds. Situated on Mateo Drive, a secluded loop, this home provides ultimate privacy and direct access to Ring Mountain nature preserve. Recent updates include interior/exterior paint and kitchen upgrades with a new stainless steel refrigerator, Bosch dishwasher, and quartz countertops. There's ample unfinished space in the subarea with potential for additional living areas. Discover great neighborhood, spectacular water views, and endless possibilities at 10 Mateo Drive.
- Days on Market
- 94 days
- Current Status
- Contingent
- Original Price
- $2,650,000
- List Price
- $2,350,000
- On Market Date
- Apr 1, 2025
- Contingent Date
- Jul 4, 2025
- Property Type
- Single Family Residence
- Area
- Tiburon
- Zip Code
- 94920
- MLS ID
- 325028030
- APN
- 038-381-19
- Year Built
- 1974
- Stories in Building
- Unavailable
- Number of Units
- 17
- Possession
- Close Of Escrow
- Data Source
- BAREIS
- Origin MLS System
Del Mar Middle School
Public 6-8 Middle
Students: 540 Distance: 1.0mi
Marin Country Day School
Private K-8 Elementary, Nonprofit
Students: 589 Distance: 1.1mi
Marin Montessori School
Private PK-9 Montessori, Elementary, Coed
Students: 275 Distance: 1.1mi
Bel Aire Elementary School
Public 3-5 Elementary
Students: 459 Distance: 1.1mi
Saint Hilary School
Private K-8 Religious, Nonprofit
Students: 263 Distance: 1.3mi
Cove
Public K-5
Students: 424 Distance: 1.4mi
- Bed
- 3
- Bath
- 3 (2/1)
- Double Sinks
- Parking
- 4
- Attached, Enclosed, Interior Access
- SQ FT
- 2,597
- SQ FT Source
- Assessor Agent-Fill
- Lot SQ FT
- 28,536.0
- Lot Acres
- 0.6551 Acres
- Kitchen
- Breakfast Room, Quartz Counter
- Cooling
- None
- Dining Room
- Formal Area
- Family Room
- Deck Attached, View
- Living Room
- Cathedral/Vaulted, Deck Attached, Open Beam Ceiling, View
- Flooring
- Carpet, Vinyl, Other
- Fire Place
- Wood Burning
- Heating
- Central, Fireplace(s)
- Laundry
- Dryer Included, Laundry Closet, Washer Included
- Main Level
- Dining Room, Full Bath(s), Garage, Kitchen, Living Room, Primary Bedroom, Partial Bath(s), Street Entrance
- Views
- Bay, City Lights, Panoramic, Water
- Possession
- Close Of Escrow
- Architectural Style
- Traditional
- * Fee
- $50
- Name
- Paradise Estates (self managed)
- Phone
- (415) 254-2515
- *Fee includes
- Other
MLS and other Information regarding properties for sale as shown in Theo have been obtained from various sources such as sellers, public records, agents and other third parties. This information may relate to the condition of the property, permitted or unpermitted uses, zoning, square footage, lot size/acreage or other matters affecting value or desirability. Unless otherwise indicated in writing, neither brokers, agents nor Theo have verified, or will verify, such information. If any such information is important to buyer in determining whether to buy, the price to pay or intended use of the property, buyer is urged to conduct their own investigation with qualified professionals, satisfy themselves with respect to that information, and to rely solely on the results of that investigation.
School data provided by GreatSchools. School service boundaries are intended to be used as reference only. To verify enrollment eligibility for a property, contact the school directly.
