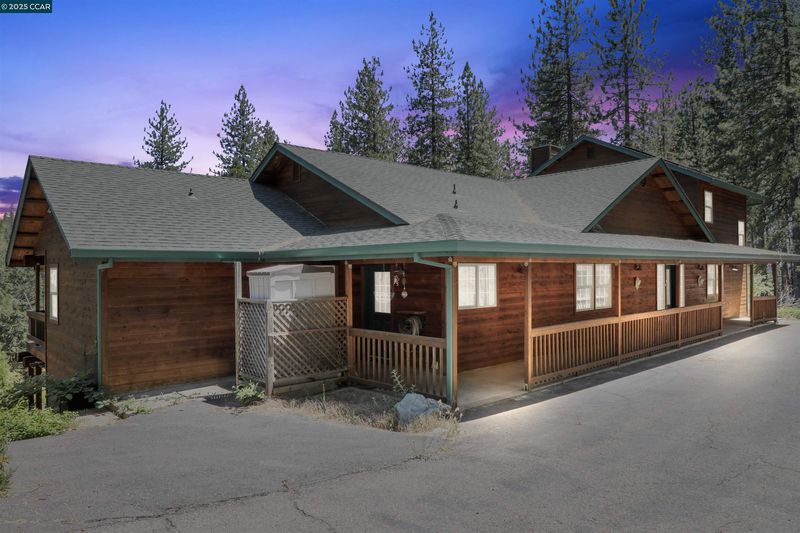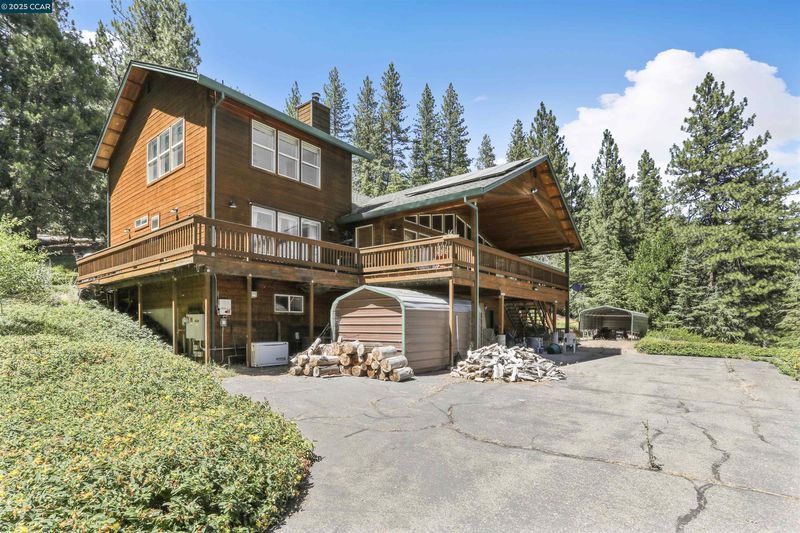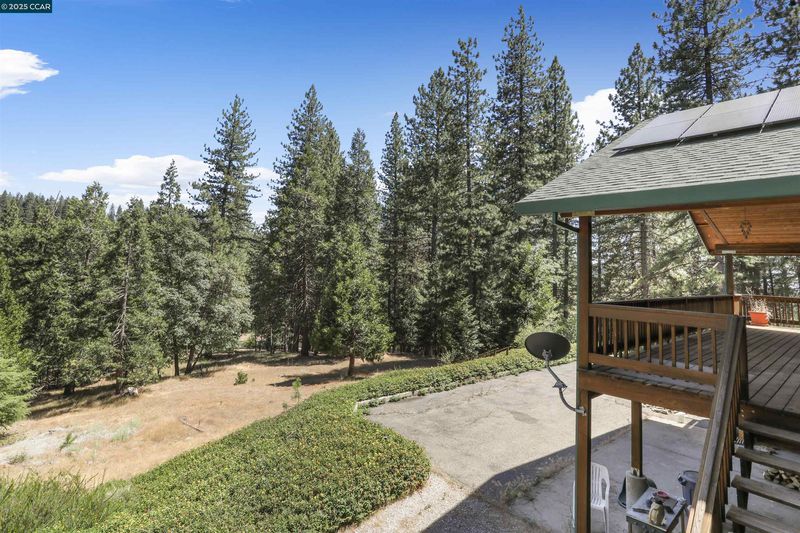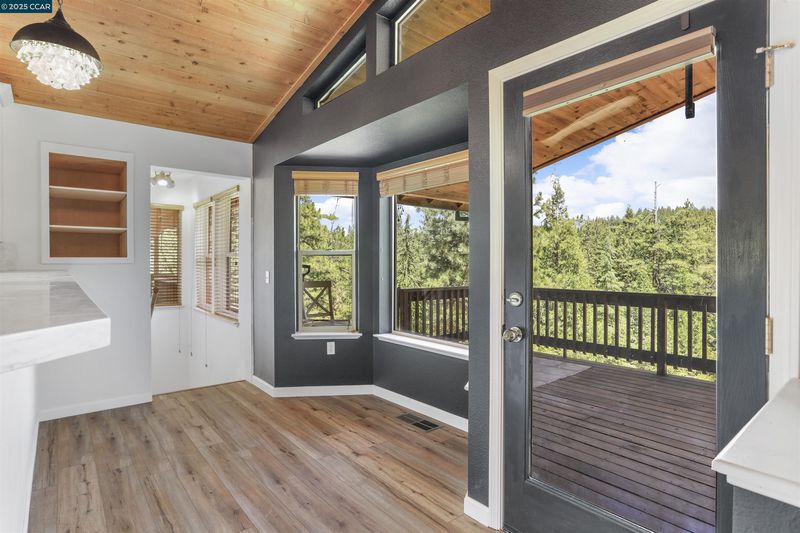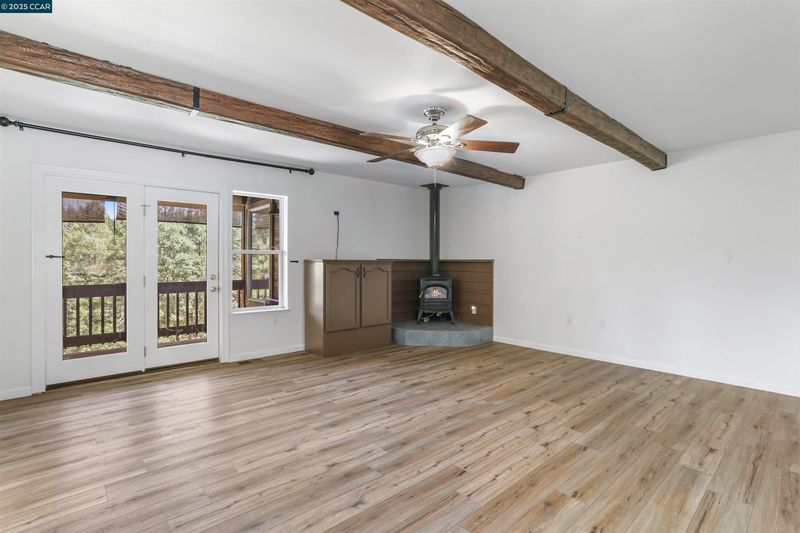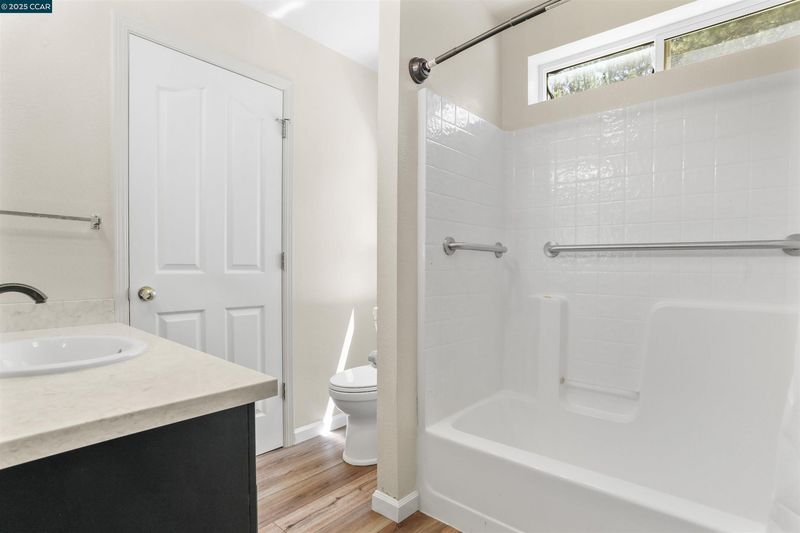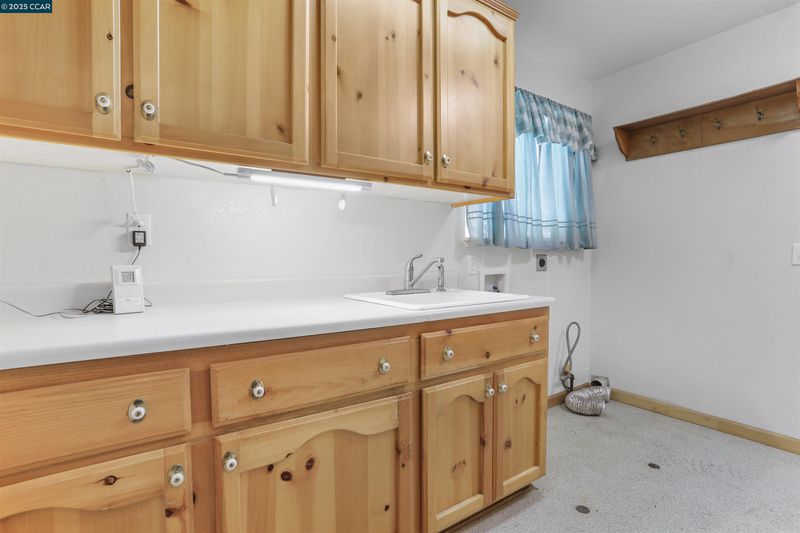
$544,900
2,922
SQ FT
$186
SQ/FT
27022 Dew Drop Rd
@ Manzanita - Other, Pioneer
- 3 Bed
- 2.5 (2/1) Bath
- 2 Park
- 2,922 sqft
- Pioneer
-

Welcome to your mountain retreat! Nestled on 2.59 private acres, this beautifully maintained home offers nearly 3,000 square feet of living space with 3 bedrooms and 2.5 bathrooms. Designed for comfort and efficiency, this home includes a Generac whole house generator, owned solar system, leaf guard gutter covers, and a water softener—providing peace of mind all year long. The updated kitchen is a chef’s dream, featuring quartz countertops, pull-out shelves, dish drawers, and premium appliances including a gas cooktop with downdraft fan, convection microwave, French door oven, and French door refrigerator. You'll love the two pantries and generous storage throughout. Enjoy the large deck with sweeping views—perfect for relaxing or entertaining. The spacious primary suite features an updated bathroom, newer fixtures, and tasteful finishes throughout. Additional highlights include a well-appointed laundry room, new flooring, and newer toilets and faucets. To top it off, this sale includes 1 cord of oak firewood, log splitter, chainsaw, snow blower, and one year of fire insurance—making it easier than ever to settle in. This is the perfect blend of rural tranquility and modern convenience. Come experience all that this incredible property has to offer!
- Current Status
- New
- Original Price
- $544,900
- List Price
- $544,900
- On Market Date
- Jul 7, 2025
- Property Type
- Detached
- D/N/S
- Other
- Zip Code
- 95666
- MLS ID
- 41103890
- APN
- 032390003000
- Year Built
- 1998
- Stories in Building
- 3
- Possession
- Negotiable
- Data Source
- MAXEBRDI
- Origin MLS System
- CONTRA COSTA
Pioneer Elementary School
Public K-6 Elementary
Students: 225 Distance: 4.5mi
Indian Diggings Elementary School
Public K-8 Elementary
Students: 18 Distance: 6.4mi
West Point Elementary School
Public K-6 Elementary
Students: 108 Distance: 6.9mi
Pine Grove Elementary Stem Magnet
Public K-6 Elementary
Students: 280 Distance: 9.2mi
Walt Tyler Elementary School
Public K-2 Elementary
Students: 18 Distance: 9.8mi
Community Christian Schools
Private PK-8 Elementary, Religious, Coed
Students: 73 Distance: 10.3mi
- Bed
- 3
- Bath
- 2.5 (2/1)
- Parking
- 2
- Attached, Workshop in Garage
- SQ FT
- 2,922
- SQ FT Source
- Other
- Lot SQ FT
- 112,820.0
- Lot Acres
- 2.59 Acres
- Pool Info
- None
- Kitchen
- Dishwasher, Microwave, Stone Counters, Kitchen Island, Updated Kitchen
- Cooling
- Central Air
- Disclosures
- None
- Entry Level
- Flooring
- Vinyl
- Foundation
- Fire Place
- Family Room, Master Bedroom
- Heating
- Forced Air
- Laundry
- Hookups Only, Laundry Room
- Main Level
- 2 Bedrooms, 2 Baths
- Views
- Trees/Woods
- Possession
- Negotiable
- Architectural Style
- Other
- Non-Master Bathroom Includes
- Shower Over Tub
- Construction Status
- Existing
- Location
- Other
- Roof
- Unknown
- Water and Sewer
- Public
- Fee
- Unavailable
MLS and other Information regarding properties for sale as shown in Theo have been obtained from various sources such as sellers, public records, agents and other third parties. This information may relate to the condition of the property, permitted or unpermitted uses, zoning, square footage, lot size/acreage or other matters affecting value or desirability. Unless otherwise indicated in writing, neither brokers, agents nor Theo have verified, or will verify, such information. If any such information is important to buyer in determining whether to buy, the price to pay or intended use of the property, buyer is urged to conduct their own investigation with qualified professionals, satisfy themselves with respect to that information, and to rely solely on the results of that investigation.
School data provided by GreatSchools. School service boundaries are intended to be used as reference only. To verify enrollment eligibility for a property, contact the school directly.
