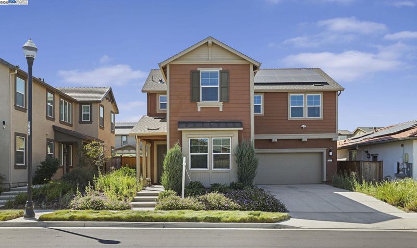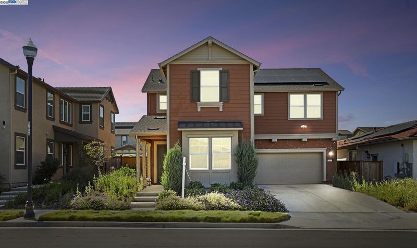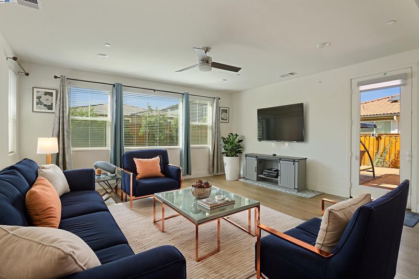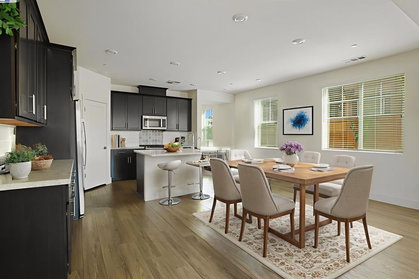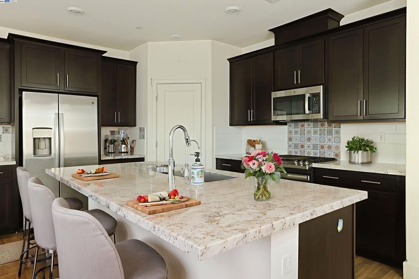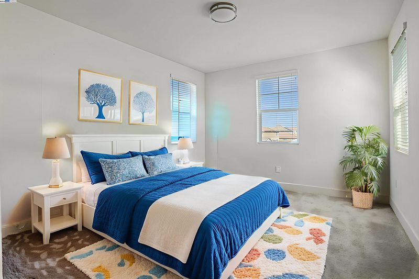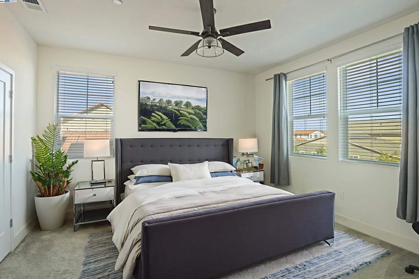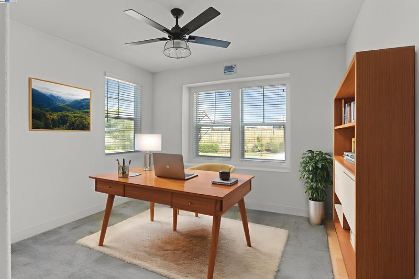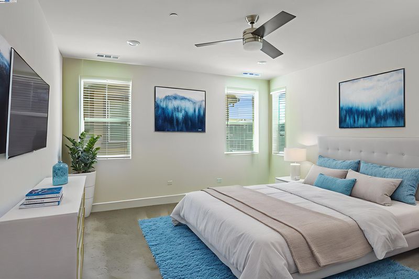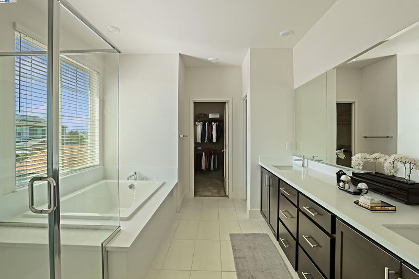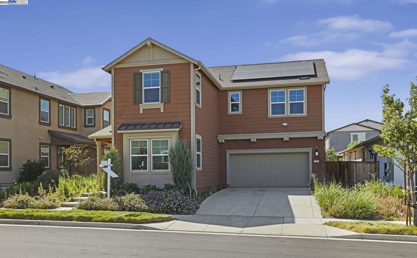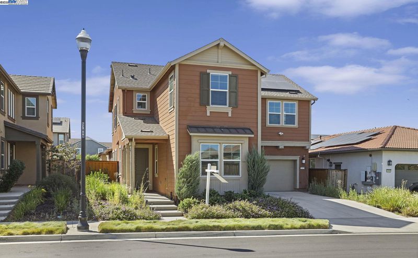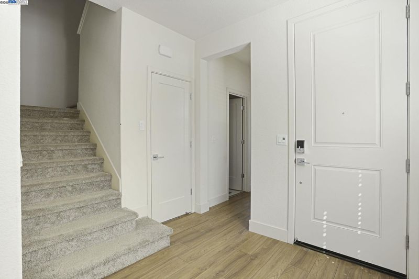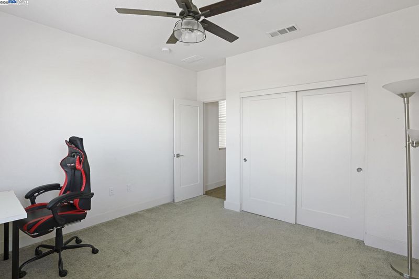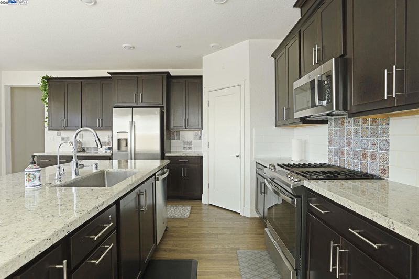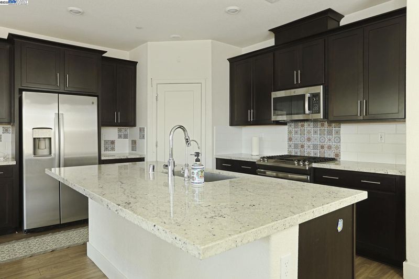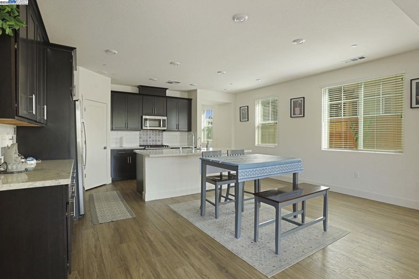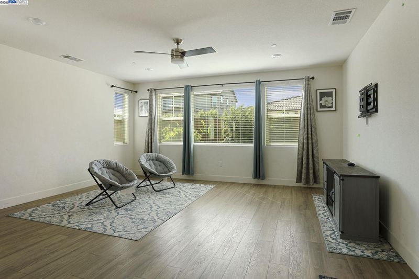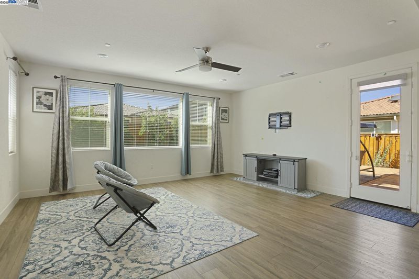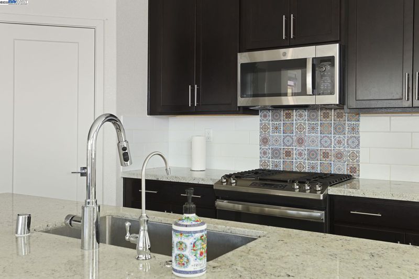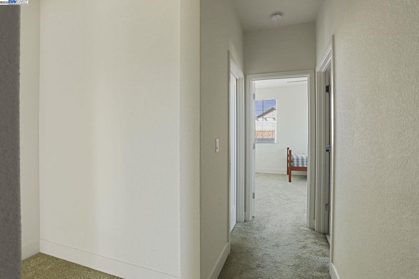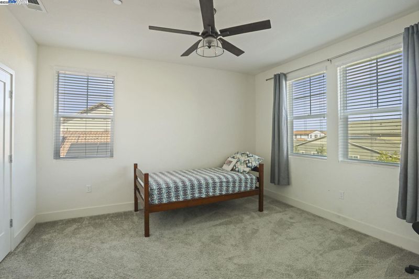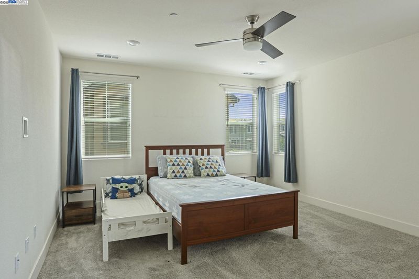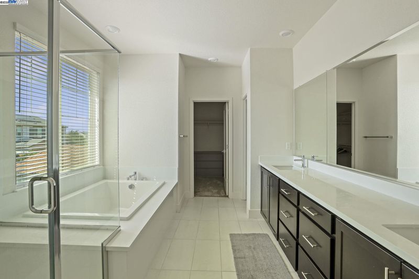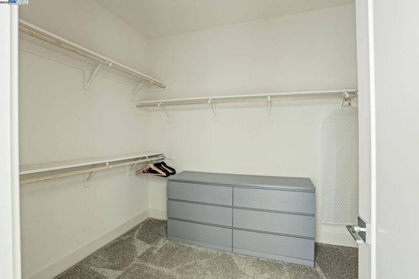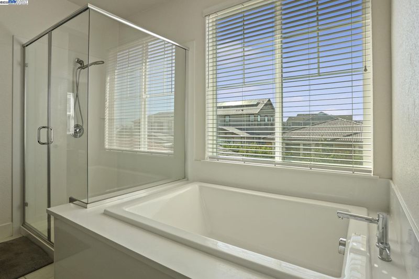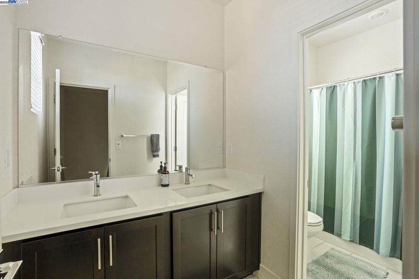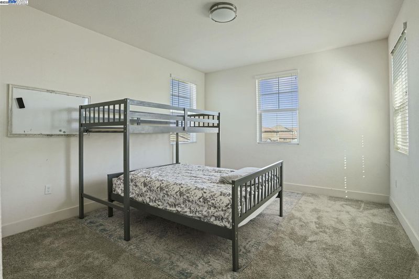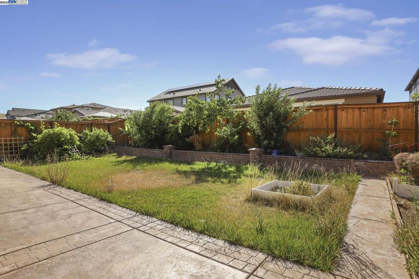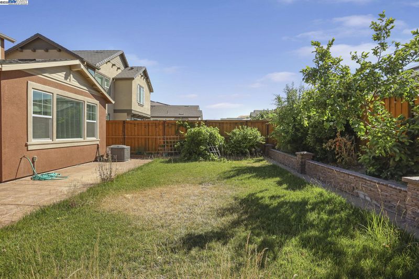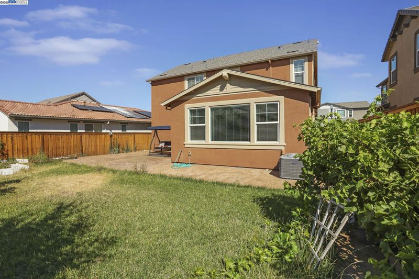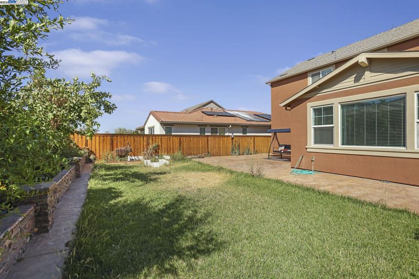
$837,000
2,563
SQ FT
$327
SQ/FT
2605 Luna Ave
@ Luna - Regency, Tracy
- 4 Bed
- 3 Bath
- 2 Park
- 2,563 sqft
- Tracy
-

Welcome to this GORGEOUS EAST FACING, 4 BEDROOM, 3 BATHROOM, 2 CAR GARAGE, OWNED SOLAR, BUILT IN 2021, 2,563 sq ft of living space sitting on a massive 5,734 sq ft lot in the highly sought after TRACY HILLS. Upgrades include WOODEN VINYL FLOORS, PREMIUM CARPETS,& EPOXY FLOORING and STORAGE RACKS in the garage. It’s designed for comfortable living as the 1st floor comes with a bedroom and full bathroom. The great room combines the living room, kitchen and dining area creating an open and inviting area with plenty of natural light. The MODERN KITCHEN boasts QUARTZ COUNTERTOPS, SLEEK STAINLESS STEEL APPLIANCES, A LARGE ISLAND, CUSTOM BACKSPLASH, & WALK-IN PANTRY. The primary suite is a true sanctuary with a luxurious en suite bath featuring a LARGE SOAKING TUB, SEPARATE SHOWER, HIS AND HER SINK, AND A GENEROUS WALK-IN CLOSET. Enjoy the LARGE BACKYARD with FULLY GROWN FRUIT TREES and lots of green space to play & party with family & friends. Enjoy unparalleled PRIVACY as there is lots of open space in the NORTH/EAST CORNER & front of the home. It’s walking distance to TOP RATED CORRAL HOLLOW ELEMENTARY SCHOOL. Amenities include a CLUBHOUSE, & SWIMMING POOL perfect for summer. You’ll have EASY ACCESS TO I-580 & ACE train station. Don't miss the chance to make this your dream home!!!
- Current Status
- New
- Original Price
- $837,000
- List Price
- $837,000
- On Market Date
- Oct 10, 2025
- Property Type
- Detached
- D/N/S
- Regency
- Zip Code
- 95377
- MLS ID
- 41114345
- APN
- 253450340000
- Year Built
- 2021
- Stories in Building
- 2
- Possession
- Close Of Escrow, Immediate
- Data Source
- MAXEBRDI
- Origin MLS System
- BAY EAST
Anthony C. Traina Elementary School
Public K-8 Elementary
Students: 764 Distance: 1.9mi
Monticello Elementary School
Public K-4 Elementary
Students: 460 Distance: 2.4mi
New Horizon Academy
Private 1-12 Religious, Coed
Students: NA Distance: 2.5mi
Wanda Hirsch Elementary School
Public PK-5 Elementary, Yr Round
Students: 510 Distance: 2.8mi
Tom Hawkins Elementary School
Public K-8 Elementary
Students: 734 Distance: 3.0mi
Jecoi Adventure Academy
Private PK-7 Coed
Students: 7 Distance: 3.0mi
- Bed
- 4
- Bath
- 3
- Parking
- 2
- Attached, Garage Door Opener
- SQ FT
- 2,563
- SQ FT Source
- Assessor Auto-Fill
- Lot SQ FT
- 5,734.0
- Lot Acres
- 0.13 Acres
- Pool Info
- Other, Community
- Kitchen
- Dishwasher, Gas Range, Microwave, Oven, Range, Refrigerator, Washer, Water Softener, Tankless Water Heater, Laminate Counters, Gas Range/Cooktop, Kitchen Island, Oven Built-in, Pantry, Range/Oven Built-in
- Cooling
- Central Air
- Disclosures
- Mello-Roos District, Nat Hazard Disclosure, Disclosure Package Avail, Disclosure Statement
- Entry Level
- Exterior Details
- Back Yard, Front Yard, Side Yard, Sprinklers Automatic, Sprinklers Front, Landscape Back, Landscape Front
- Flooring
- Laminate, Tile, Carpet, See Remarks
- Foundation
- Fire Place
- None
- Heating
- Zoned
- Laundry
- Dryer, Laundry Room, Washer, See Remarks
- Main Level
- 1 Bedroom, 1 Bath, Main Entry
- Possession
- Close Of Escrow, Immediate
- Architectural Style
- Contemporary
- Construction Status
- Existing
- Additional Miscellaneous Features
- Back Yard, Front Yard, Side Yard, Sprinklers Automatic, Sprinklers Front, Landscape Back, Landscape Front
- Location
- Rectangular Lot, Back Yard, Front Yard, Sprinklers In Rear, Landscaped
- Roof
- Tile
- Water and Sewer
- Public
- Fee
- $93
MLS and other Information regarding properties for sale as shown in Theo have been obtained from various sources such as sellers, public records, agents and other third parties. This information may relate to the condition of the property, permitted or unpermitted uses, zoning, square footage, lot size/acreage or other matters affecting value or desirability. Unless otherwise indicated in writing, neither brokers, agents nor Theo have verified, or will verify, such information. If any such information is important to buyer in determining whether to buy, the price to pay or intended use of the property, buyer is urged to conduct their own investigation with qualified professionals, satisfy themselves with respect to that information, and to rely solely on the results of that investigation.
School data provided by GreatSchools. School service boundaries are intended to be used as reference only. To verify enrollment eligibility for a property, contact the school directly.
