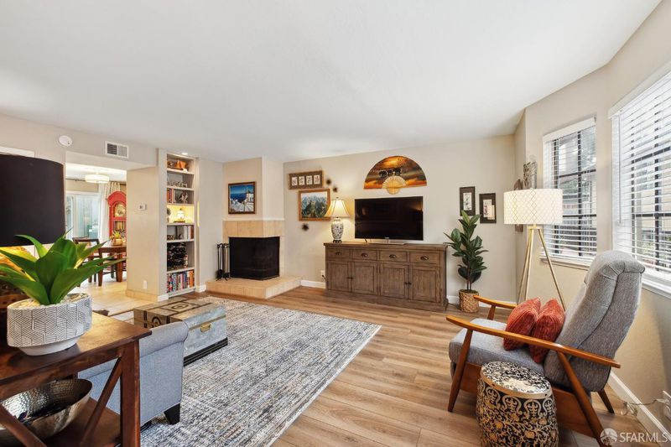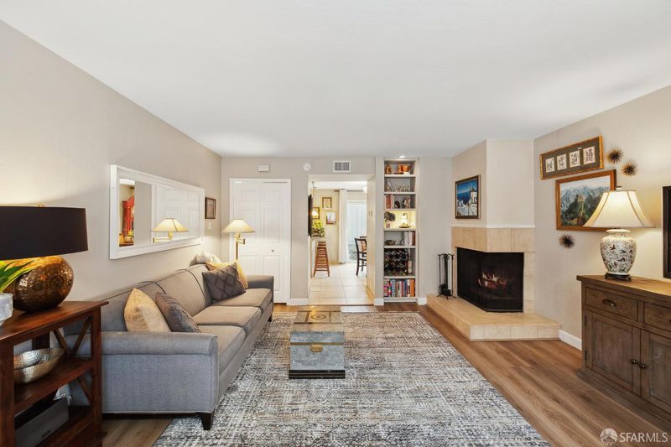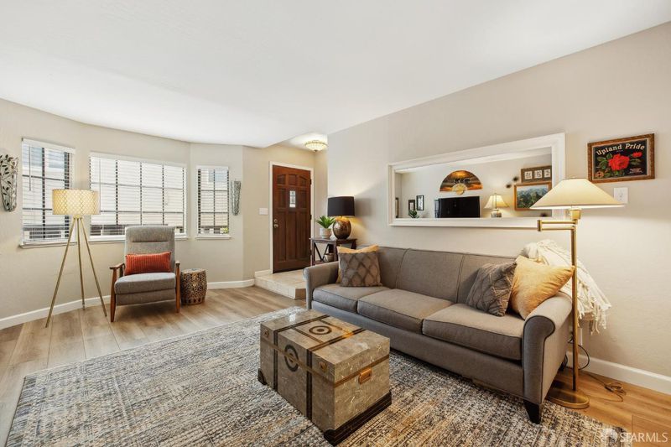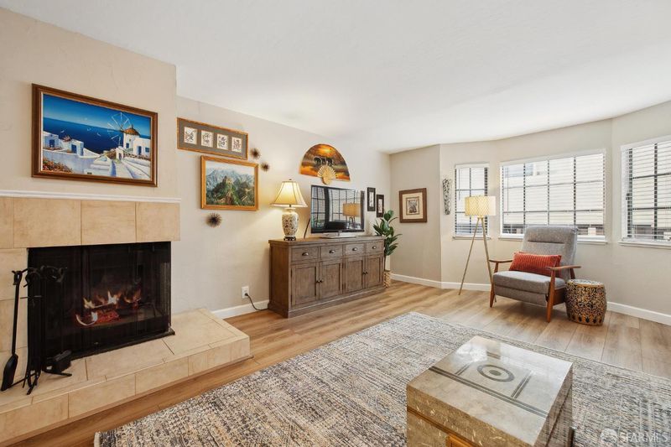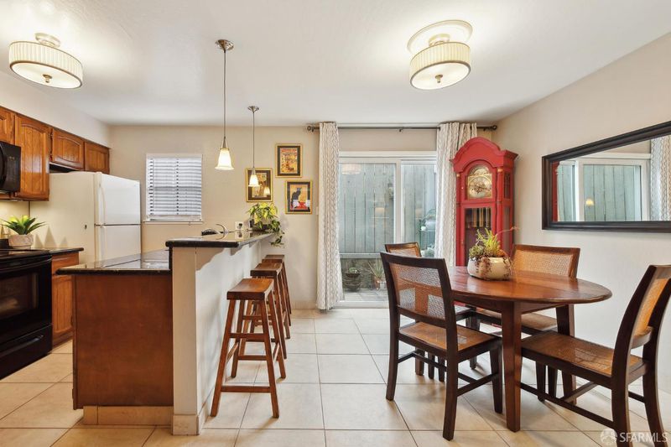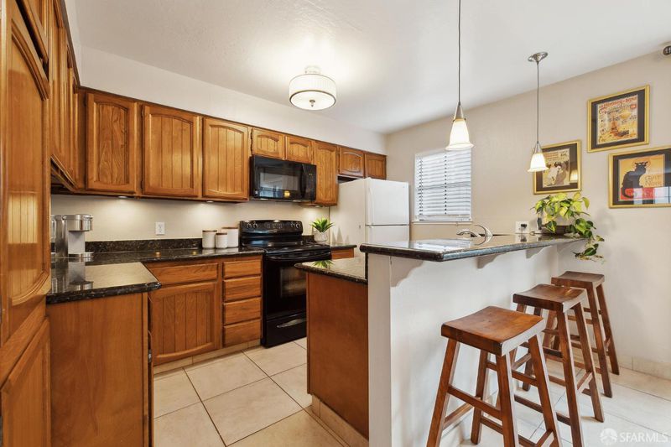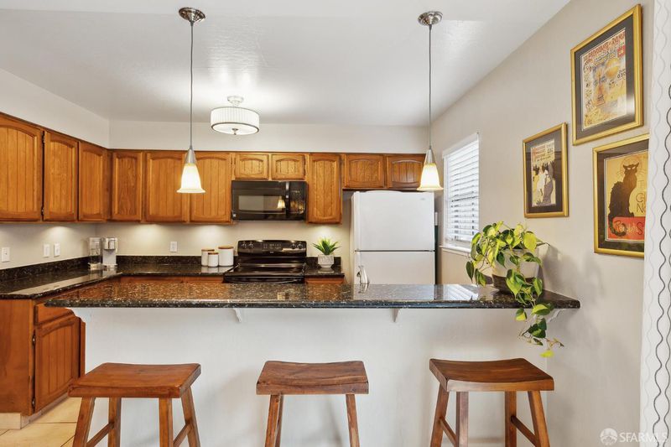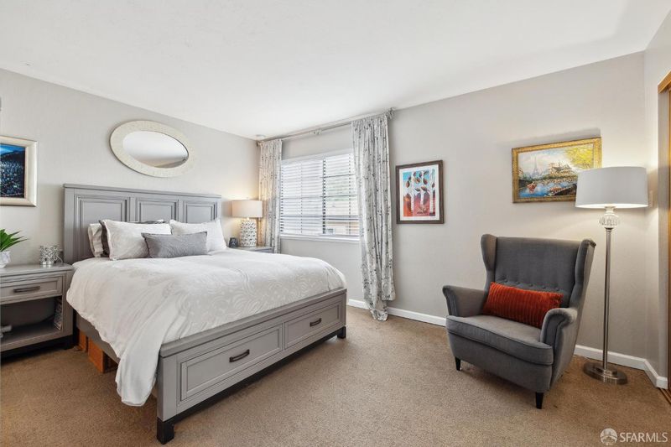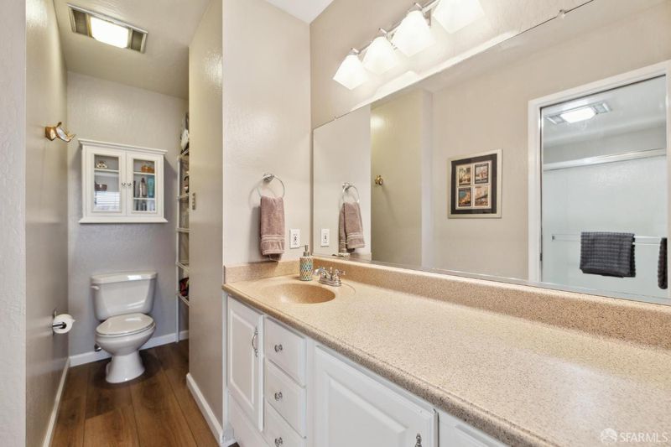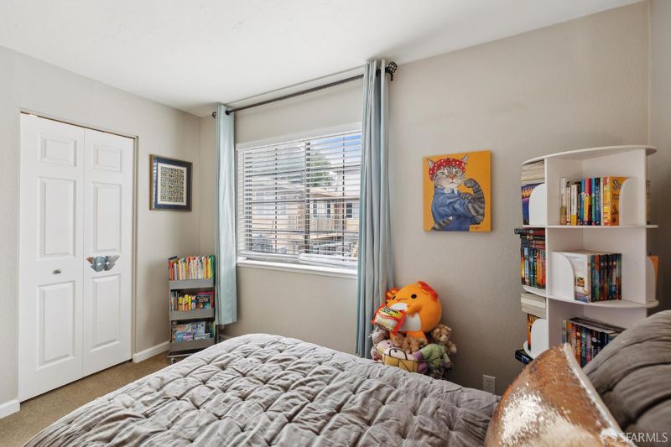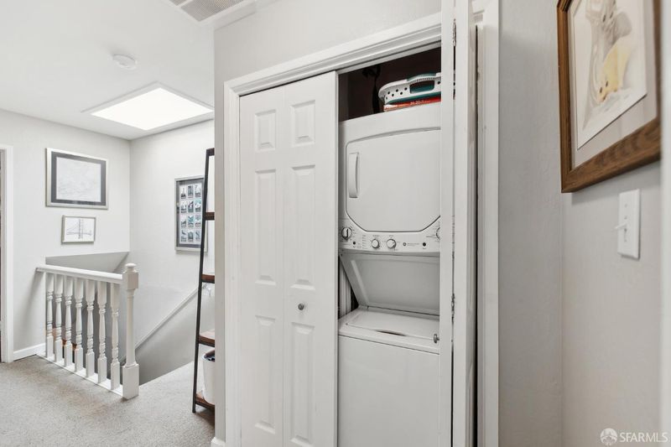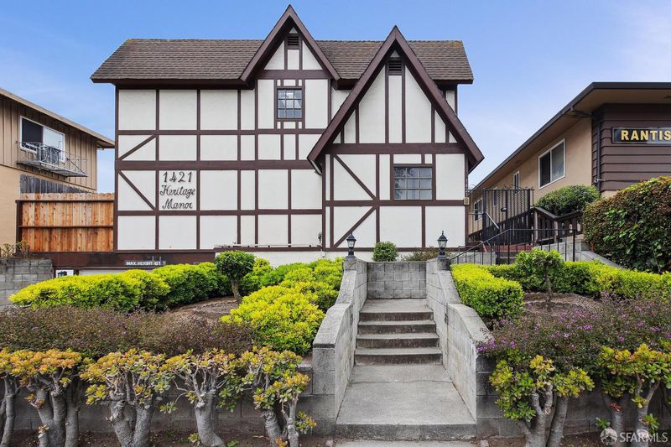
$949,000
1,190
SQ FT
$797
SQ/FT
1421 El Camino Real, #3
@ Adeline Drive - 900466 - , Burlingame
- 2 Bed
- 1.5 Bath
- 2 Park
- 1,190 sqft
- Burlingame
-

Experience the perfect blend of charm, comfort, and convenience in this updated two-bedroom, one and a half bath townhome in desirable Burlingame, featuring two-car parking and low HOA dues. Enjoy a spacious living room, complete with wood burning fireplace, ideal for relaxing evenings or entertaining guests. The bright, cheerful kitchen has been thoughtfully renovated with granite countertops and an eat-in counter, all complemented by an attached dining area that opens to a private, sunny enclosed patio. Upstairs, the primary bedroom features an ensuite bathroom and a custom-designed closet organization system. The second bedroom is bright and welcoming, and includes a roomy walk-in closet. A convenient half bath and in-unit laundry complete the second level. In the garage, you'll find two secured, dedicated parking spaces, with a storage area in front, and a private storage cabinet for added organization. Ideally situated just minutes from major commuter routes including Highway 101, as well as San Francisco International Airport, downtown Burlingame, shopping, dining, and everyday conveniences, this home offers both a peaceful retreat and unbeatable accessibility. Whether you're a first-time homebuyer, downsizing, or an investor, this offering is one you won't want to miss!
- Days on Market
- 77 days
- Current Status
- Contingent
- Original Price
- $949,000
- List Price
- $949,000
- On Market Date
- May 30, 2025
- Contingent Date
- Aug 10, 2025
- Property Type
- Townhouse
- District
- 900466 -
- Zip Code
- 94010
- MLS ID
- 425043599
- APN
- 106-930-030
- Year Built
- 1979
- Stories in Building
- 0
- Possession
- Close Of Escrow
- Data Source
- SFAR
- Origin MLS System
Our Lady Of Angels Elementary School
Private K-8 Elementary, Religious, Coed
Students: 317 Distance: 0.2mi
Lincoln Elementary School
Public K-5 Elementary
Students: 457 Distance: 0.3mi
Roosevelt Elementary School
Public K-5 Elementary
Students: 359 Distance: 0.6mi
Burlingame Intermediate School
Public 6-8 Middle
Students: 1081 Distance: 0.7mi
Mercy High School
Private 9-12 Secondary, Religious, All Female, Nonprofit
Students: 387 Distance: 0.7mi
American Advanced Academy
Private K-12
Students: 43 Distance: 0.7mi
- Bed
- 2
- Bath
- 1.5
- Parking
- 2
- Enclosed, Garage Door Opener, Interior Access, Side-by-Side
- SQ FT
- 1,190
- SQ FT Source
- Unavailable
- Kitchen
- Granite Counter
- Fire Place
- Living Room, Wood Burning
- Laundry
- Upper Floor, Washer/Dryer Stacked Included
- Upper Level
- Bedroom(s), Full Bath(s), Partial Bath(s)
- Main Level
- Dining Room, Kitchen, Living Room
- Possession
- Close Of Escrow
- Architectural Style
- Tudor
- Special Listing Conditions
- None
- * Fee
- $450
- Name
- Heritage Manor Condominium Association
- *Fee includes
- Common Areas, Insurance, Maintenance Exterior, Maintenance Grounds, Roof, Sewer, Trash, and Water
MLS and other Information regarding properties for sale as shown in Theo have been obtained from various sources such as sellers, public records, agents and other third parties. This information may relate to the condition of the property, permitted or unpermitted uses, zoning, square footage, lot size/acreage or other matters affecting value or desirability. Unless otherwise indicated in writing, neither brokers, agents nor Theo have verified, or will verify, such information. If any such information is important to buyer in determining whether to buy, the price to pay or intended use of the property, buyer is urged to conduct their own investigation with qualified professionals, satisfy themselves with respect to that information, and to rely solely on the results of that investigation.
School data provided by GreatSchools. School service boundaries are intended to be used as reference only. To verify enrollment eligibility for a property, contact the school directly.
