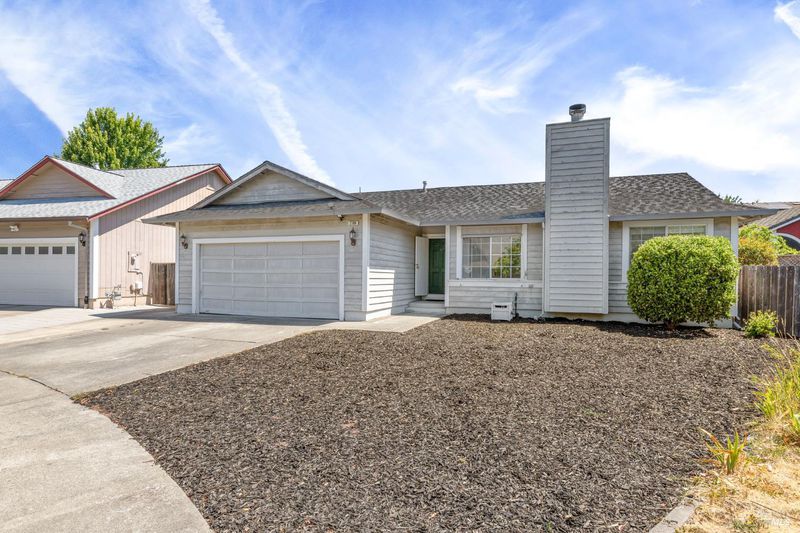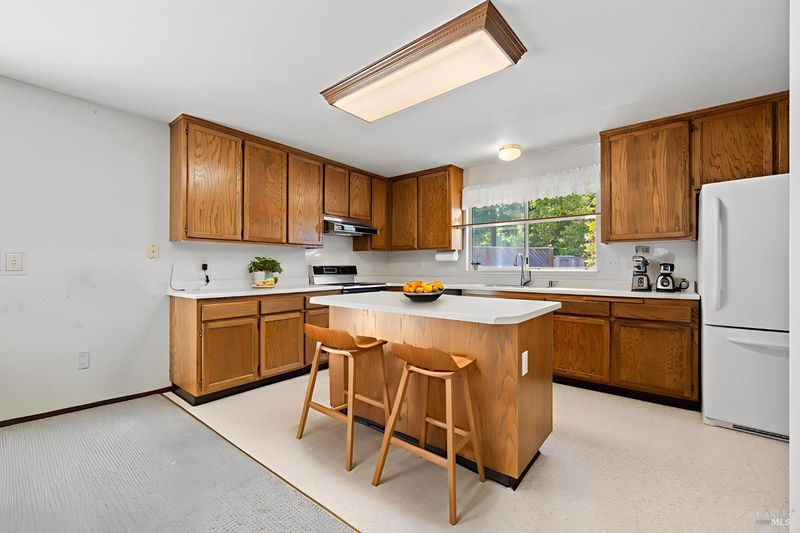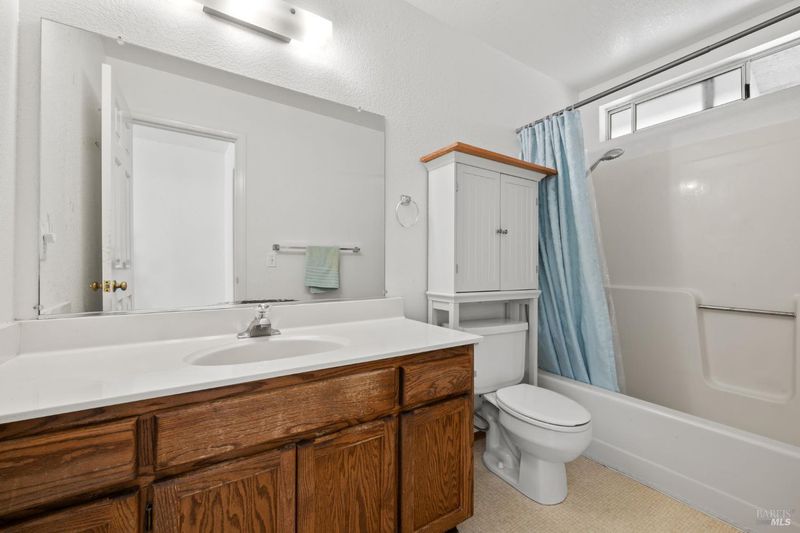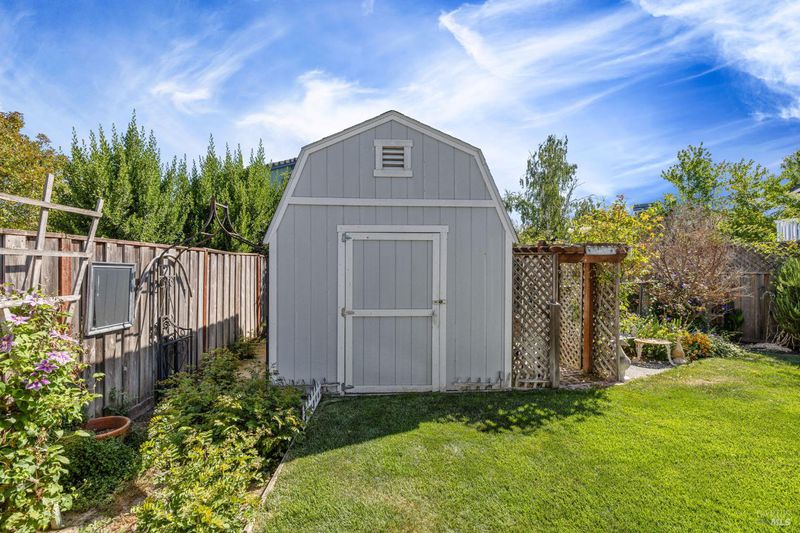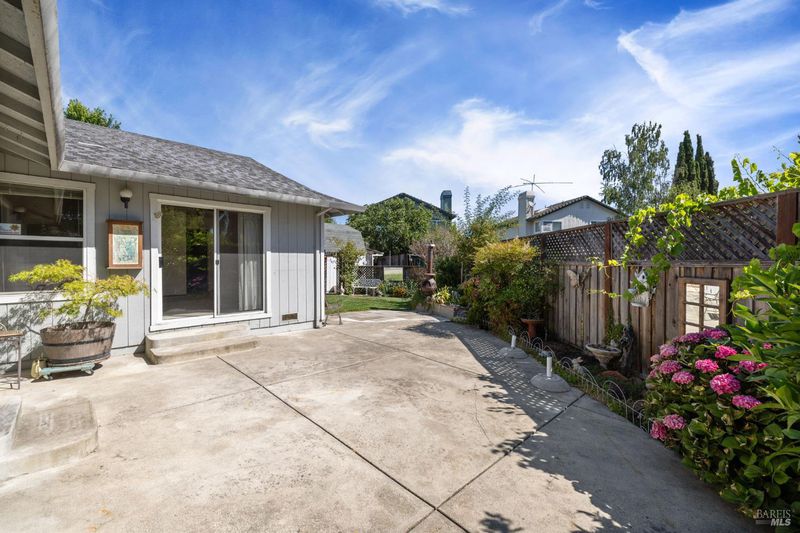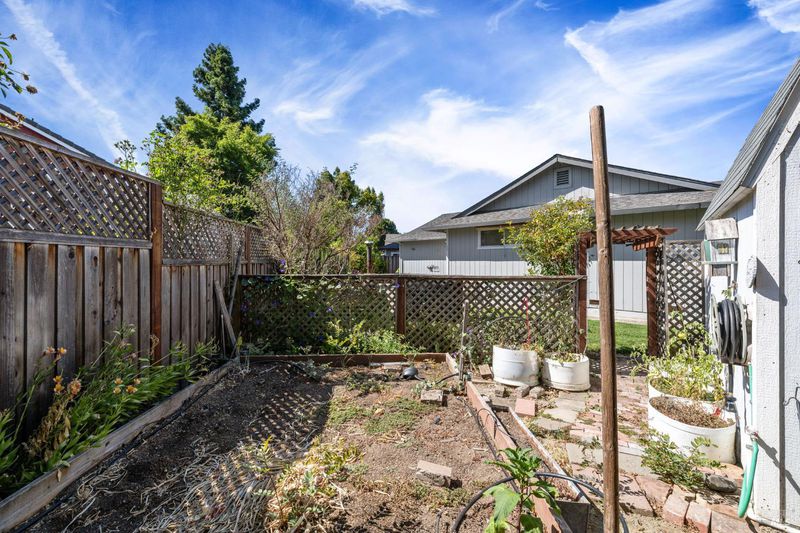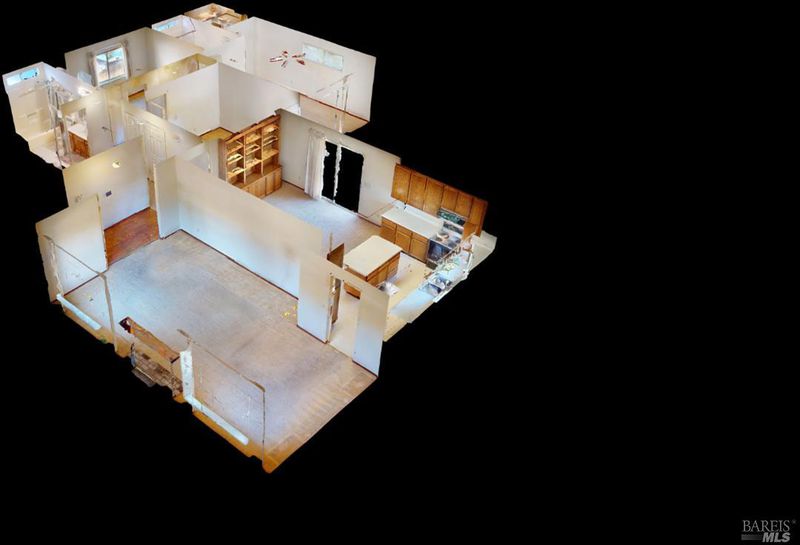
$599,000
1,520
SQ FT
$394
SQ/FT
2106 Firwood Avenue
@ Peterson Ln - Santa Rosa-Northwest, Santa Rosa
- 3 Bed
- 2 Bath
- 4 Park
- 1,520 sqft
- Santa Rosa
-

Great opportunity and loads of potential to update this wonderful home in a perfect location. Over 1,500 sqft of a well designed floor plan in addition to a large lot of over 8,900 sqft. The island kitchen opens to a spacious family room highlighted with a built-in hutch/vanity. A light and bright living room opens to the formal dining and includes a wood burning fireplace. The primary suite offers a walk-in closet and patio door to the rear yard. The park like rear yard features a large patio leading to the lush lawn and gardens. A 10' X 12' Tough Shed with a loft, insulation and power provides plenty of storage for all of your hobbies. Additional features in the yard include a lush lawn, raised garden beds, Chicken pen and fruit trees. Located just a short distance to Pioneer Park, a 4.5 acre gem with a playground and picnic areas.
- Days on Market
- 0 days
- Current Status
- Active
- Original Price
- $599,000
- List Price
- $599,000
- On Market Date
- Jul 7, 2025
- Property Type
- Single Family Residence
- Area
- Santa Rosa-Northwest
- Zip Code
- 95403
- MLS ID
- 325061751
- APN
- 034-400-045-000
- Year Built
- 1987
- Stories in Building
- Unavailable
- Possession
- Negotiable
- Data Source
- BAREIS
- Origin MLS System
Jack London Elementary School
Public K-6 Elementary
Students: 279 Distance: 0.6mi
Mulberry Farm
Private 1-8
Students: 13 Distance: 0.6mi
Northwest Prep at Piner-Olivet School
Charter 7-12 Secondary
Students: 117 Distance: 0.7mi
Paideia Educational Heritage
Private PK-12 Combined Elementary And Secondary, Religious, Nonprofit
Students: 10 Distance: 0.7mi
Paideia Educational Heritage
Private K-12
Students: 7 Distance: 0.7mi
Piner-Olivet Charter School
Charter 6-8 Middle
Students: 201 Distance: 0.7mi
- Bed
- 3
- Bath
- 2
- Tub w/Shower Over
- Parking
- 4
- Attached
- SQ FT
- 1,520
- SQ FT Source
- Assessor Auto-Fill
- Lot SQ FT
- 8,939.0
- Lot Acres
- 0.2052 Acres
- Kitchen
- Island
- Cooling
- Ceiling Fan(s)
- Dining Room
- Formal Area
- Flooring
- Carpet
- Foundation
- Concrete Perimeter
- Fire Place
- Wood Burning, See Remarks
- Heating
- Central
- Laundry
- Hookups Only
- Main Level
- Bedroom(s), Family Room, Full Bath(s), Garage, Kitchen, Living Room, Primary Bedroom
- Possession
- Negotiable
- Architectural Style
- Ranch
- Fee
- $0
MLS and other Information regarding properties for sale as shown in Theo have been obtained from various sources such as sellers, public records, agents and other third parties. This information may relate to the condition of the property, permitted or unpermitted uses, zoning, square footage, lot size/acreage or other matters affecting value or desirability. Unless otherwise indicated in writing, neither brokers, agents nor Theo have verified, or will verify, such information. If any such information is important to buyer in determining whether to buy, the price to pay or intended use of the property, buyer is urged to conduct their own investigation with qualified professionals, satisfy themselves with respect to that information, and to rely solely on the results of that investigation.
School data provided by GreatSchools. School service boundaries are intended to be used as reference only. To verify enrollment eligibility for a property, contact the school directly.
