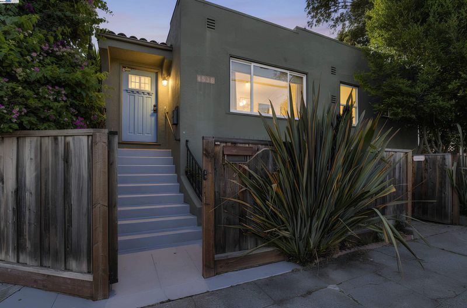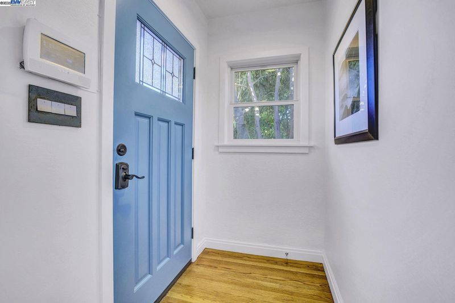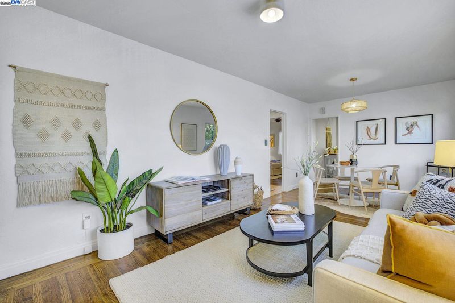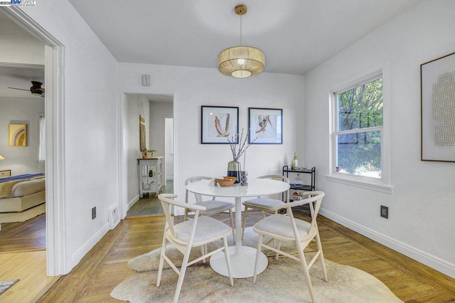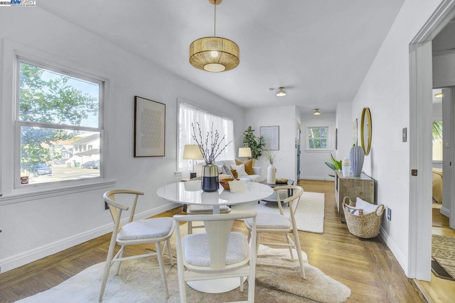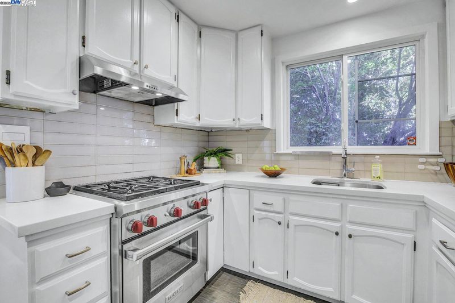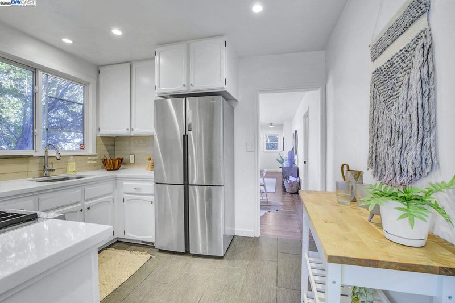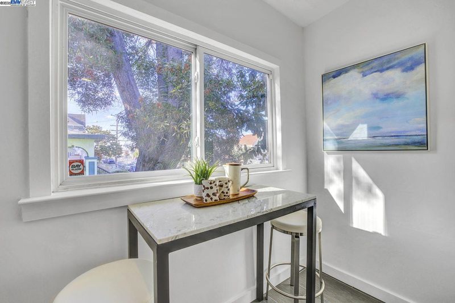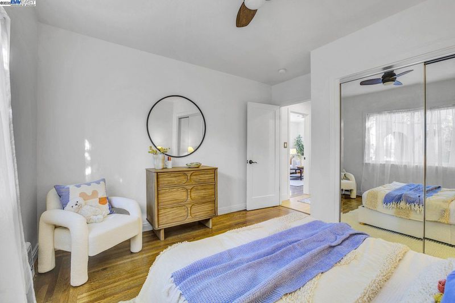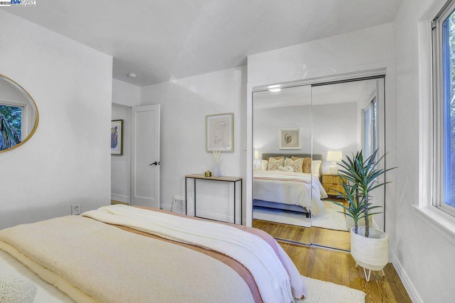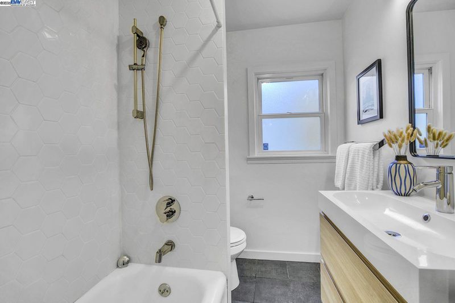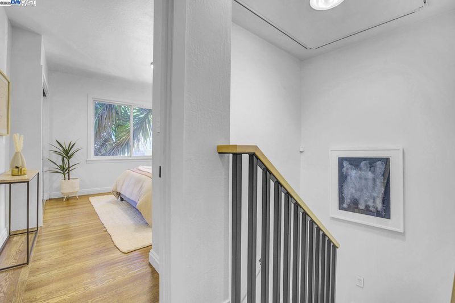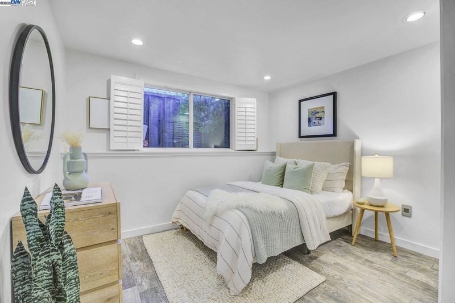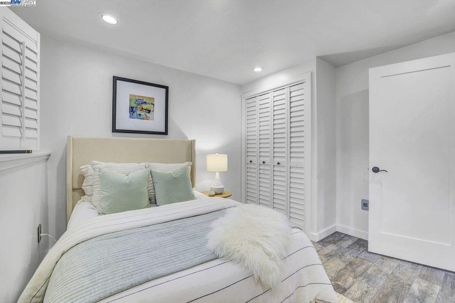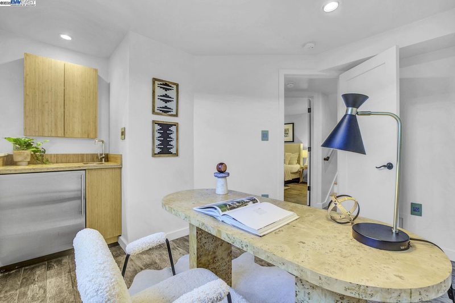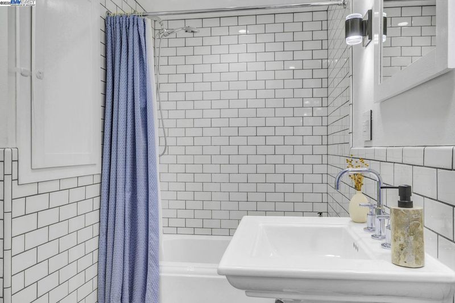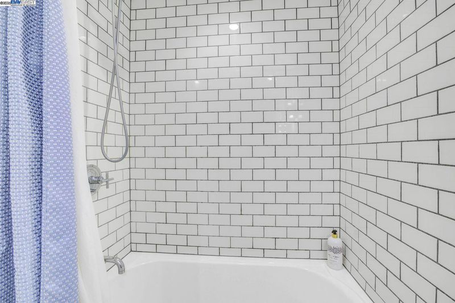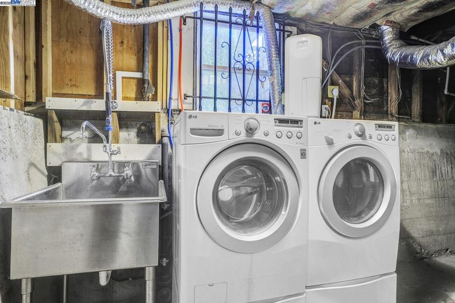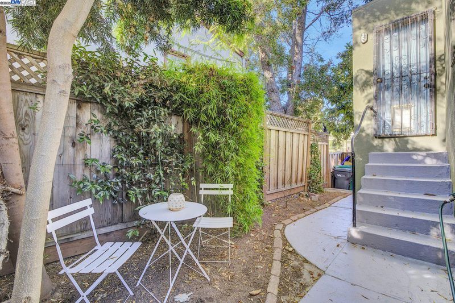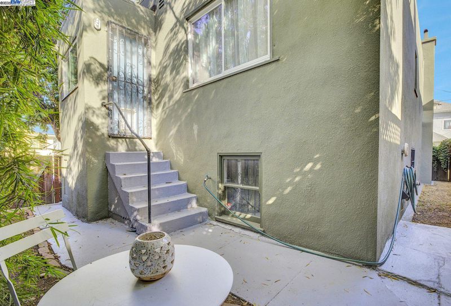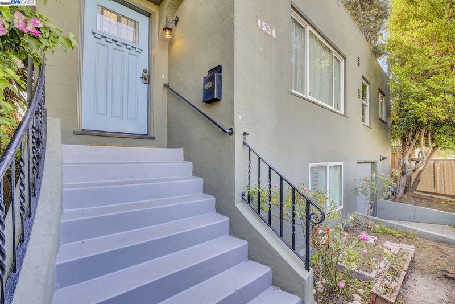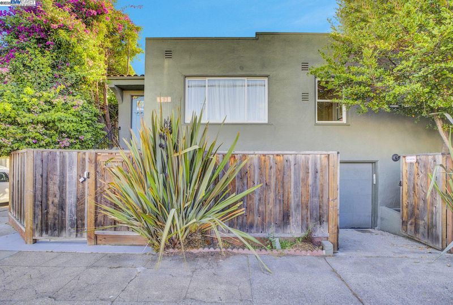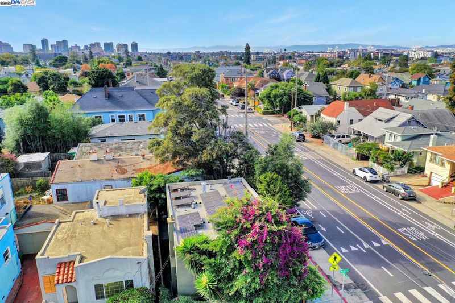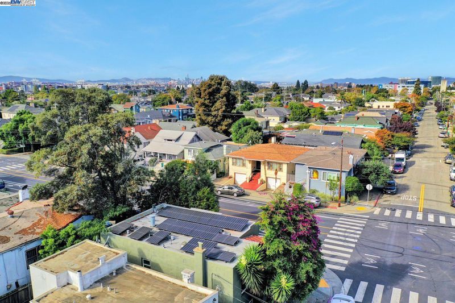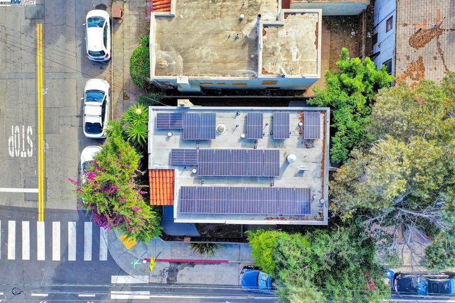
$698,000
1,345
SQ FT
$519
SQ/FT
4536 West St
@ West/MLK - Longfellow, Oakland
- 3 Bed
- 2 Bath
- 1 Park
- 1,345 sqft
- Oakland
-

Charming, Spacious, Light-Filled, Solar-Powered Home in North Oakland’s Longfellow Neighborhood Step into this bright, cheerful two-story home in the heart of Longfellow, where classic charm meets modern upgrades. The upper level offers 2 bedrooms and 1 bath, while the lower level features 1 bedroom, a stylish office/bonus room with wet bar and refrigerator—perfect for an in-law, au pair, or easily converted into a Junior ADU—plus a full bath. The sunlit kitchen with breakfast nook is a chef’s dream, complete with Wolf range, quartz countertops, LED lighting, and a new refrigerator, ideal for cooking and entertaining. Bathrooms shine with modern, clean finishes, and the lower-level remodel (permitted) flows seamlessly with the home via a maple staircase with custom handrails. Thoughtful upgrades abound: gleaming oak floors, dual-pane windows, upgraded electrical, energy-efficient furnace, tankless water heater, solar panels, and PSL compliance. Additional perks include a garage with interior access, laundry room, and abundant storage. Enjoy the North Oakland lifestyle—just steps from BART, Temescal shops, cafes, restaurants, and countless urban amenities. This home perfectly blends style, functionality, and location, making it a sunny, spirited Longfellow gem to call yer own!
- Current Status
- New
- Original Price
- $698,000
- List Price
- $698,000
- On Market Date
- Oct 10, 2025
- Property Type
- Detached
- D/N/S
- Longfellow
- Zip Code
- 94608
- MLS ID
- 41114447
- APN
- 131165231
- Year Built
- 1929
- Stories in Building
- 2
- Possession
- Close Of Escrow
- Data Source
- MAXEBRDI
- Origin MLS System
- BAY EAST
St. Martin De Porres
Private K-8 Elementary, Religious, Coed
Students: 187 Distance: 0.3mi
North Oakland Community Charter School
Charter K-8 Elementary, Coed
Students: 172 Distance: 0.4mi
Oakland Military Institute, College Preparatory Academy
Charter 6-12 Secondary
Students: 743 Distance: 0.4mi
Hillview Christian Academy
Private K-12 Religious, Coed
Students: NA Distance: 0.4mi
SAT: Skinner Academic Tutoring
Private 6-12 Coed
Students: 10 Distance: 0.4mi
East Bay German International School
Private K-8 Elementary, Coed
Students: 100 Distance: 0.5mi
- Bed
- 3
- Bath
- 2
- Parking
- 1
- Attached, Off Street, Garage Door Opener
- SQ FT
- 1,345
- SQ FT Source
- Other
- Lot SQ FT
- 1,450.0
- Lot Acres
- 0.03 Acres
- Pool Info
- None
- Kitchen
- Gas Range, Refrigerator, Dryer, Washer, Gas Range/Cooktop
- Cooling
- Ceiling Fan(s)
- Disclosures
- Disclosure Package Avail
- Entry Level
- Exterior Details
- Low Maintenance
- Flooring
- Hardwood Flrs Throughout, Vinyl
- Foundation
- Fire Place
- None
- Heating
- Natural Gas
- Laundry
- Dryer, Washer
- Main Level
- 2 Bedrooms, 1 Bath, Other
- Possession
- Close Of Escrow
- Architectural Style
- Bungalow
- Construction Status
- Existing
- Additional Miscellaneous Features
- Low Maintenance
- Location
- Level, Landscaped
- Roof
- Unknown
- Water and Sewer
- Public
- Fee
- Unavailable
MLS and other Information regarding properties for sale as shown in Theo have been obtained from various sources such as sellers, public records, agents and other third parties. This information may relate to the condition of the property, permitted or unpermitted uses, zoning, square footage, lot size/acreage or other matters affecting value or desirability. Unless otherwise indicated in writing, neither brokers, agents nor Theo have verified, or will verify, such information. If any such information is important to buyer in determining whether to buy, the price to pay or intended use of the property, buyer is urged to conduct their own investigation with qualified professionals, satisfy themselves with respect to that information, and to rely solely on the results of that investigation.
School data provided by GreatSchools. School service boundaries are intended to be used as reference only. To verify enrollment eligibility for a property, contact the school directly.
