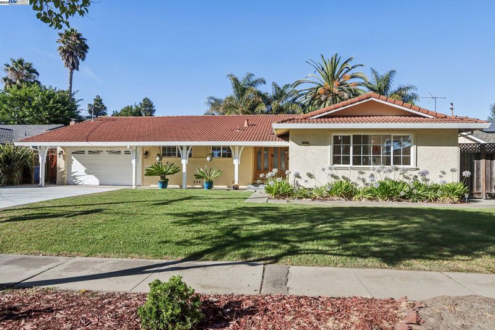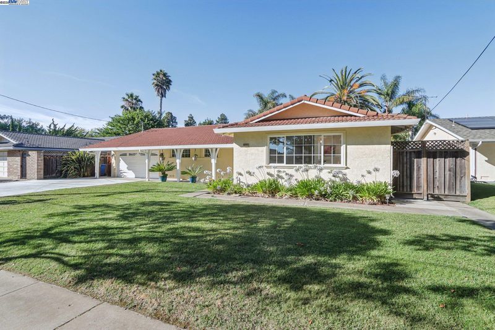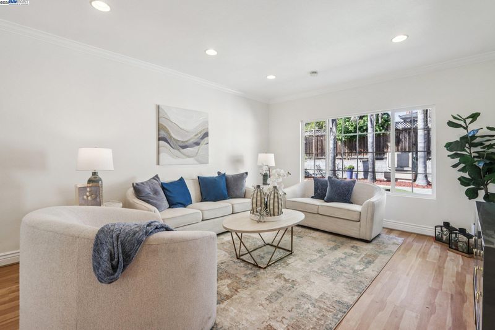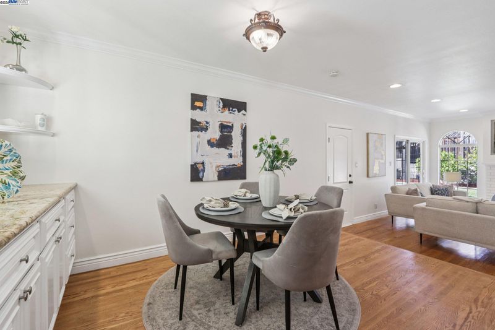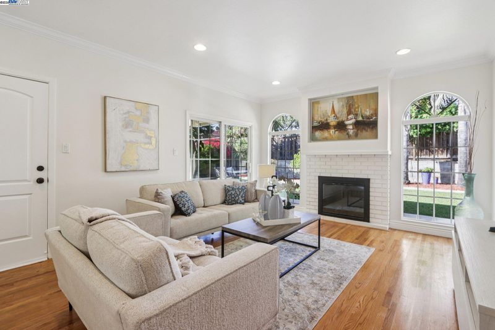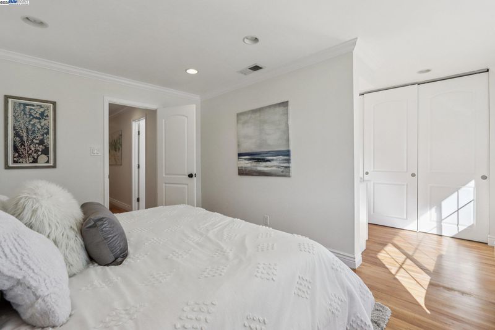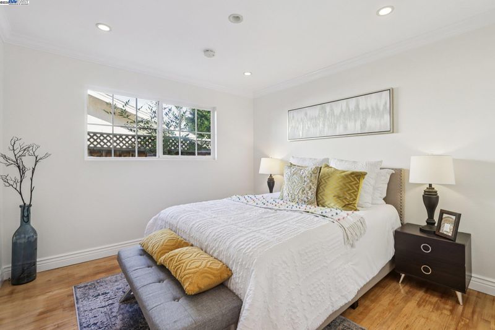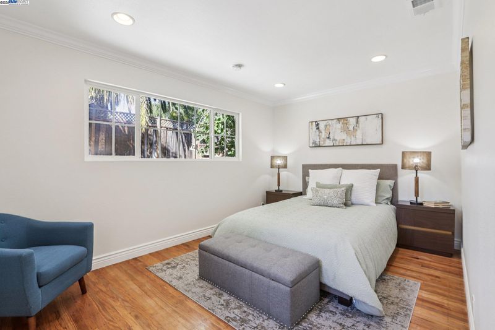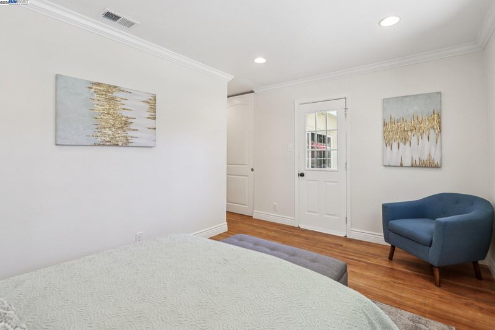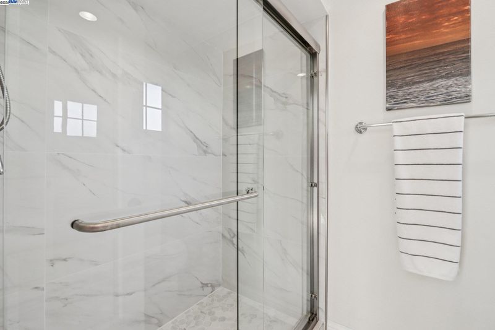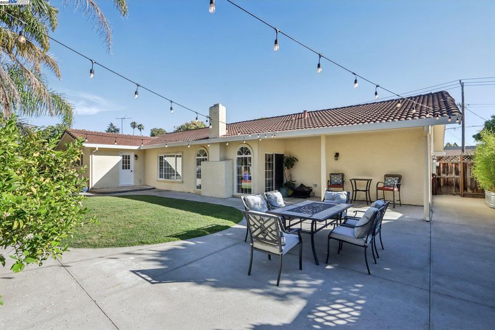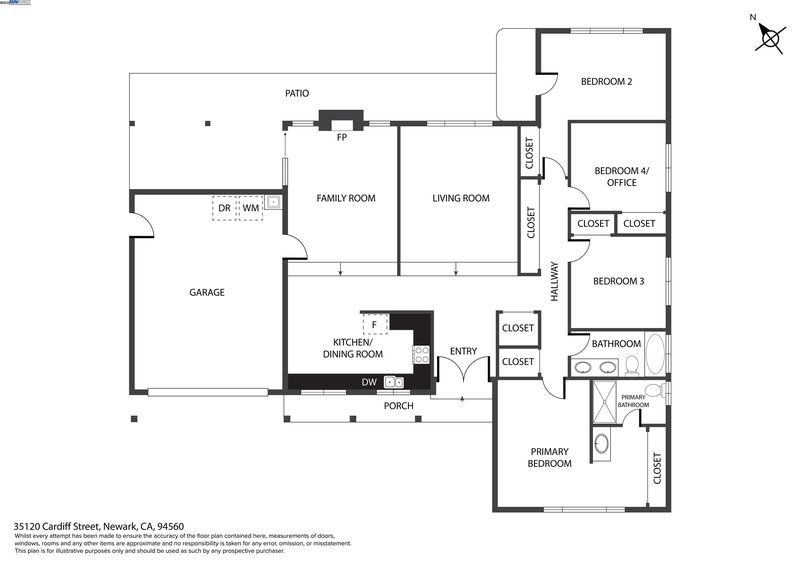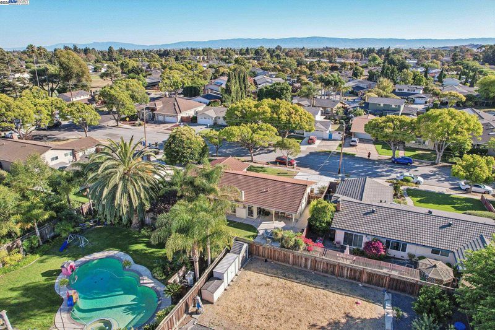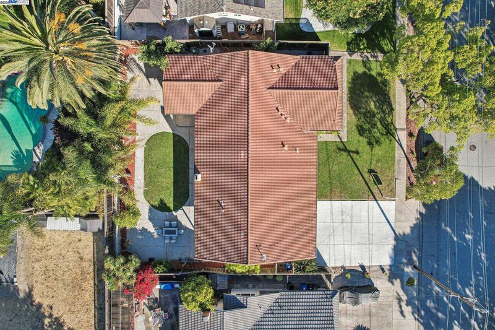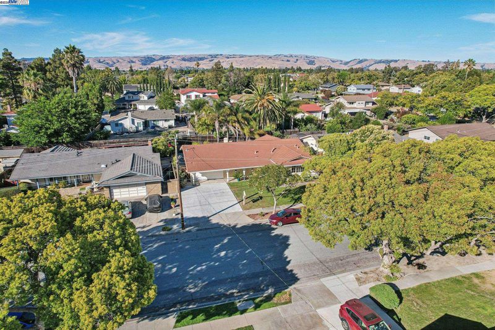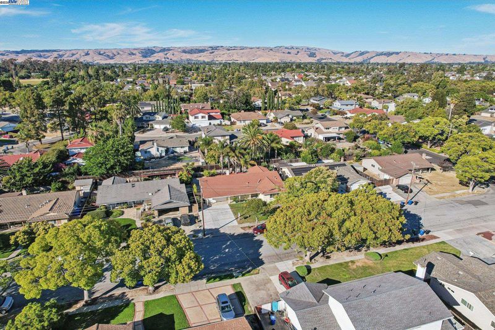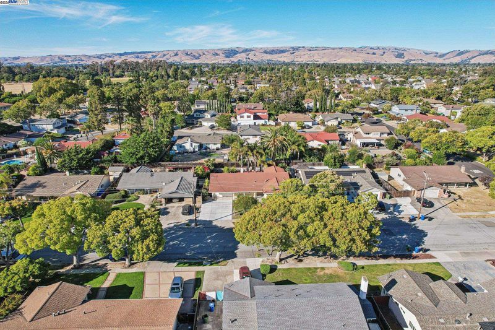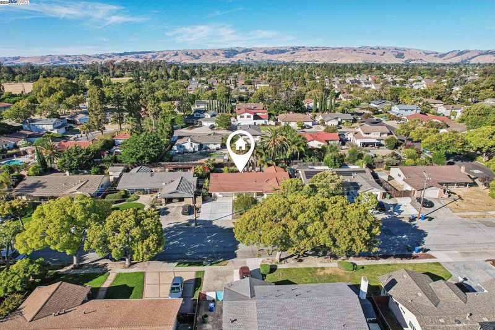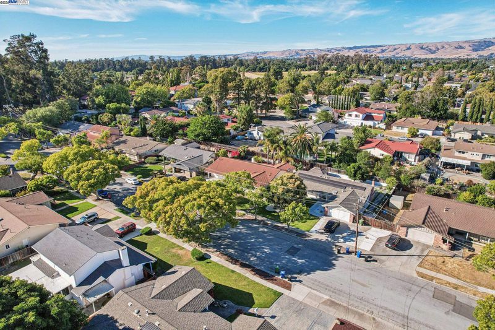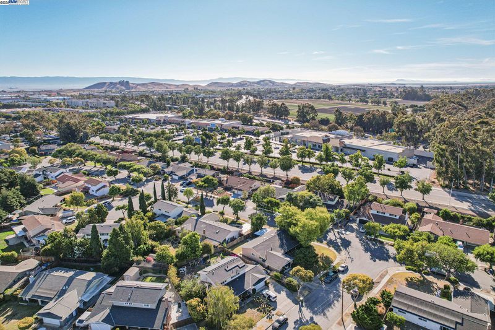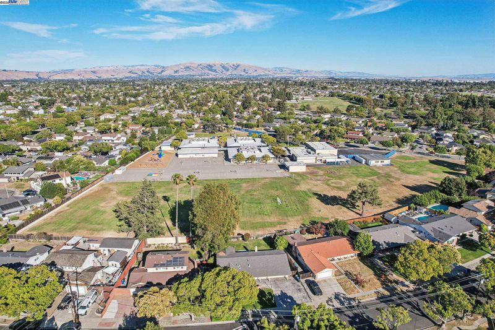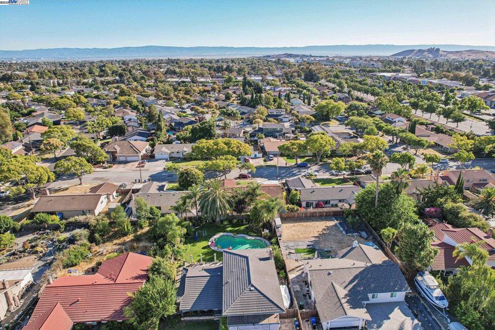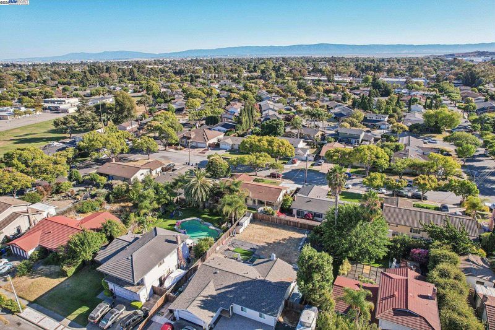
$1,499,000
1,829
SQ FT
$820
SQ/FT
35120 Cardiff Street
@ Jarvis - Rosemont, Newark
- 4 Bed
- 2 Bath
- 2 Park
- 1,829 sqft
- Newark
-

-
Sun Aug 10, 1:00 pm - 4:00 pm
join us
Welcome to 35120 Cardiff Street – a serene, move-in ready 4BR/2BA single-level home in Newark’s coveted Rosemont community, known for its safe, friendly atmosphere and broad, tree-lined streets. This thoughtfully cared-for residence greets you with a landscaped front yard and an immediate sense of warmth.Inside, the home flows with hardwood floors, dual-pane windows, a cozy fireplace, recessed lighting, fresh paint, and remodeled bathrooms that add modern comfort. Its flexible layout is designed to support every lifestyle—offering room to grow for families, quiet focus for remote work, and inviting space for hosting loved ones.Tucked behind the home is a peaceful outdoor escape—palm trees sway beside a tranquil water fountain, and fruit trees (lemon, fig, blood orange, pomegranate) provide both beauty and bounty. Whether you’re dining under the stars, gardening, or entertaining, this space invites connection and relaxation.Walk or bike to Lake, Coyote Hills, and Ardenwood Historic Farm. Zoned near good public and private elementary school (including Challenger), with easy access to cafes, shopping, Newark Days, Meta, Tesla, I-880, Dumbarton Bridge & BART.From peaceful mornings to vibrant gatherings, this is where your next chapter begins!Open House 1-4 SAT/SUN
- Current Status
- New
- Original Price
- $1,499,000
- List Price
- $1,499,000
- On Market Date
- Aug 7, 2025
- Property Type
- Detached
- D/N/S
- Rosemont
- Zip Code
- 94560
- MLS ID
- 41107366
- APN
- 092A0722037
- Year Built
- 1964
- Stories in Building
- 1
- Possession
- Close Of Escrow
- Data Source
- MAXEBRDI
- Origin MLS System
- BAY EAST
John F. Kennedy Elementary School
Public K-6 Elementary
Students: 404 Distance: 0.2mi
Newark Adult
Public n/a Adult Education
Students: NA Distance: 0.4mi
Bridgepoint High (Continuation) School
Public 9-12 Continuation
Students: 66 Distance: 0.4mi
Crossroads High (Alternative) School
Public K-12 Alternative
Students: 43 Distance: 0.4mi
Forest Park Elementary School
Public K-6 Elementary
Students: 1011 Distance: 0.6mi
Challenger School - Ardenwood
Private PK-8 Elementary, Coed
Students: 10000 Distance: 0.7mi
- Bed
- 4
- Bath
- 2
- Parking
- 2
- Attached
- SQ FT
- 1,829
- SQ FT Source
- Public Records
- Lot SQ FT
- 8,000.0
- Lot Acres
- 0.1837 Acres
- Pool Info
- None
- Kitchen
- Dishwasher, Microwave, Refrigerator, 220 Volt Outlet, Stone Counters
- Cooling
- Central Air, Other
- Disclosures
- Nat Hazard Disclosure
- Entry Level
- Exterior Details
- Back Yard, Front Yard
- Flooring
- Hardwood, Vinyl
- Foundation
- Fire Place
- Family Room, Wood Burning
- Heating
- Central
- Laundry
- 220 Volt Outlet, Dryer, In Garage, Washer
- Main Level
- 4 Bedrooms, 2 Baths, Main Entry
- Possession
- Close Of Escrow
- Architectural Style
- Other
- Construction Status
- Existing
- Additional Miscellaneous Features
- Back Yard, Front Yard
- Location
- Level
- Roof
- Tile
- Water and Sewer
- Public
- Fee
- Unavailable
MLS and other Information regarding properties for sale as shown in Theo have been obtained from various sources such as sellers, public records, agents and other third parties. This information may relate to the condition of the property, permitted or unpermitted uses, zoning, square footage, lot size/acreage or other matters affecting value or desirability. Unless otherwise indicated in writing, neither brokers, agents nor Theo have verified, or will verify, such information. If any such information is important to buyer in determining whether to buy, the price to pay or intended use of the property, buyer is urged to conduct their own investigation with qualified professionals, satisfy themselves with respect to that information, and to rely solely on the results of that investigation.
School data provided by GreatSchools. School service boundaries are intended to be used as reference only. To verify enrollment eligibility for a property, contact the school directly.
