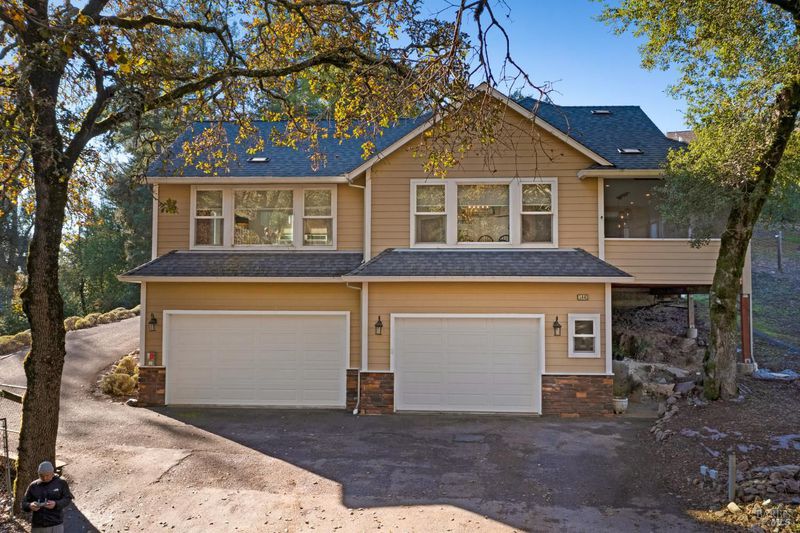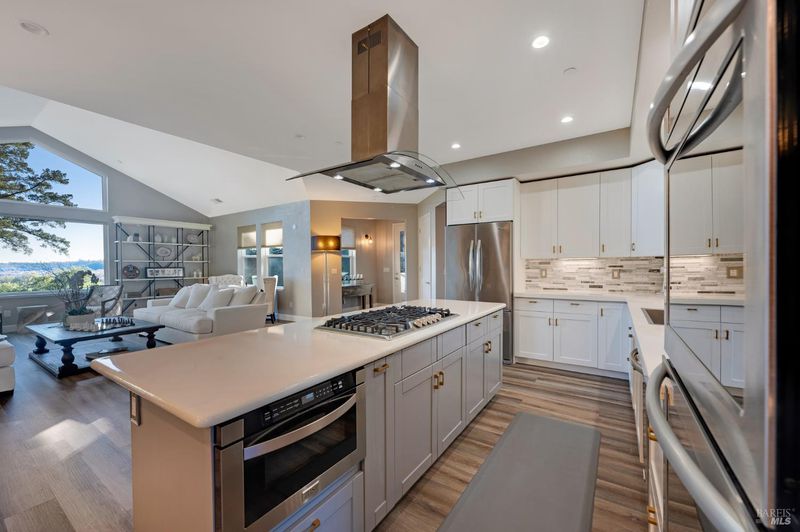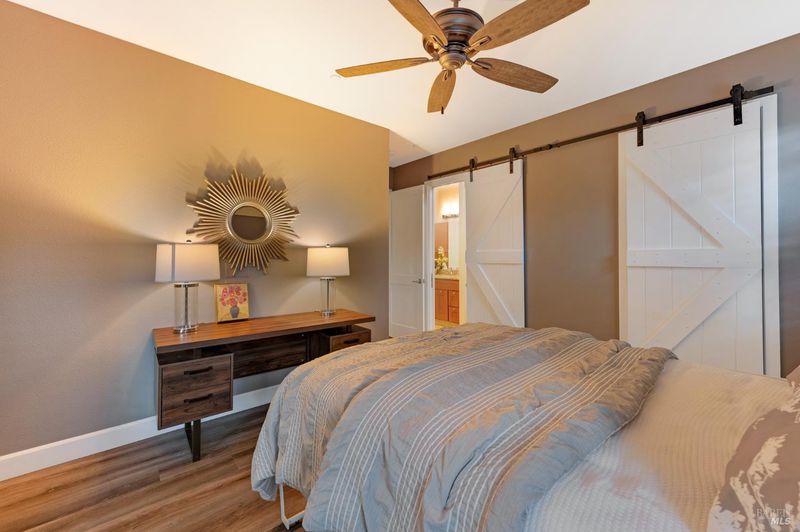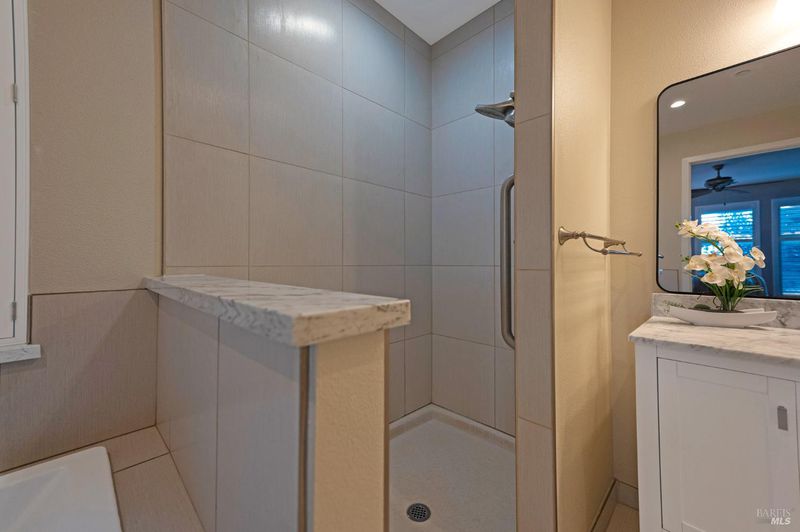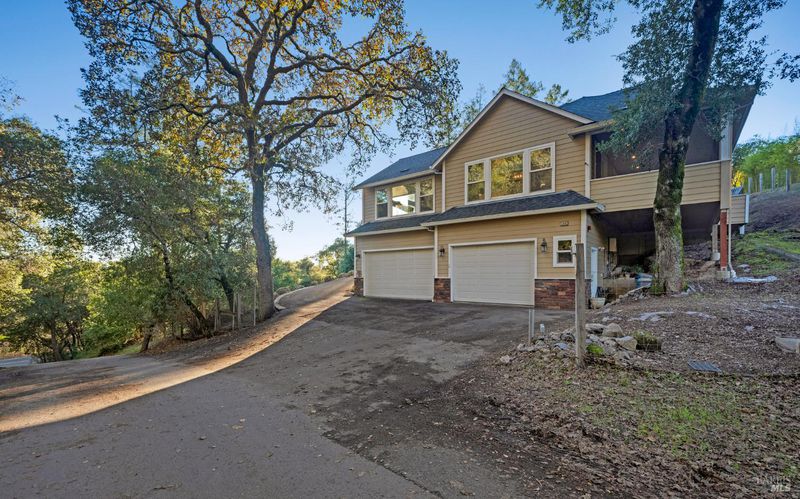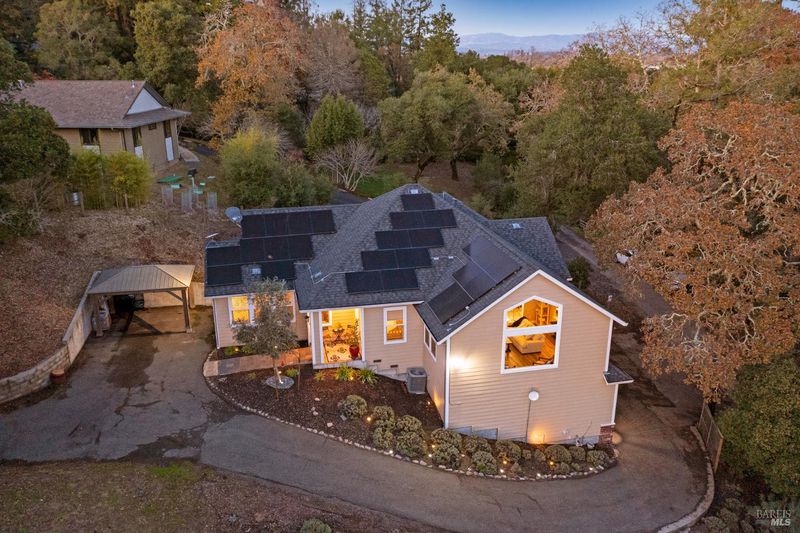
$999,999
2,028
SQ FT
$493
SQ/FT
1441 Timberhill Road
@ Guerneville Road - Russian River, Santa Rosa
- 2 Bed
- 2 Bath
- 5 Park
- 2,028 sqft
- Santa Rosa
-

Tucked away on a private road, 1441 Timberhill Road offers the serenity and character that feels more like Sebastopol than Santa Rosa, yet you're right here, just minutes from both towns. This custom-built, single-level home invites you to slow down and soak in the beauty that surrounds you. Set against the backdrop of the Laguna with captivating views, the property is graced with majestic oaks, lush landscaping, and a sense of privacy that's hard to find. The thoughtfully designed floor plan offers two bedrooms, two bathrooms, and approximately 2,000+/- square feet of living space, including a screened porch the perfect space for morning coffee or evening gatherings. The kitchen is a dream: spacious, stylish, and well-appointed with stainless steel appliances, a double oven, and a large island. Central A/C and solar provide modern comfort and efficiency. Ample parking ensures there's room for guests. This is more than just a house. It's a place to breathe, to settle in, and to call home.
- Days on Market
- 1 day
- Current Status
- Active
- Original Price
- $999,999
- List Price
- $999,999
- On Market Date
- Jul 4, 2025
- Property Type
- Single Family Residence
- Area
- Russian River
- Zip Code
- 95401
- MLS ID
- 325061370
- APN
- 130-440-008-000
- Year Built
- 2014
- Stories in Building
- Unavailable
- Possession
- Close Of Escrow, Seller Rent Back
- Data Source
- BAREIS
- Origin MLS System
Summerfield Waldorf School And Farm
Private K-12 Combined Elementary And Secondary, Coed
Students: 355 Distance: 1.6mi
Olivet Elementary Charter School
Charter K-6 Elementary
Students: 319 Distance: 1.9mi
Greenacre Homes, Inc. School
Private 2-12 Special Education Program, All Male, Boarding And Day, Nonprofit
Students: 44 Distance: 1.9mi
Pacific Christian Academy
Private 3-12 Combined Elementary And Secondary, Religious, Coed
Students: 6 Distance: 2.0mi
Oak Grove Elementary School
Public K Elementary
Students: 82 Distance: 2.0mi
Journey High School
Private 7-12 Special Education Program, Secondary, Boarding And Day, Nonprofit
Students: 37 Distance: 2.1mi
- Bed
- 2
- Bath
- 2
- Shower Stall(s), Soaking Tub
- Parking
- 5
- Attached, Garage Facing Front, Side-by-Side
- SQ FT
- 2,028
- SQ FT Source
- Assessor Auto-Fill
- Lot SQ FT
- 44,431.0
- Lot Acres
- 1.02 Acres
- Kitchen
- Island, Slab Counter
- Cooling
- Central
- Dining Room
- Space in Kitchen
- Living Room
- Cathedral/Vaulted, Deck Attached, Great Room, View
- Flooring
- Tile, Other
- Foundation
- Concrete Perimeter
- Heating
- Central
- Laundry
- Cabinets, Hookups Only, Inside Area
- Main Level
- Bedroom(s), Dining Room, Full Bath(s), Kitchen, Living Room, Primary Bedroom
- Views
- Hills, Pasture, Vineyard, Water
- Possession
- Close Of Escrow, Seller Rent Back
- Architectural Style
- Traditional
- Fee
- $0
MLS and other Information regarding properties for sale as shown in Theo have been obtained from various sources such as sellers, public records, agents and other third parties. This information may relate to the condition of the property, permitted or unpermitted uses, zoning, square footage, lot size/acreage or other matters affecting value or desirability. Unless otherwise indicated in writing, neither brokers, agents nor Theo have verified, or will verify, such information. If any such information is important to buyer in determining whether to buy, the price to pay or intended use of the property, buyer is urged to conduct their own investigation with qualified professionals, satisfy themselves with respect to that information, and to rely solely on the results of that investigation.
School data provided by GreatSchools. School service boundaries are intended to be used as reference only. To verify enrollment eligibility for a property, contact the school directly.
