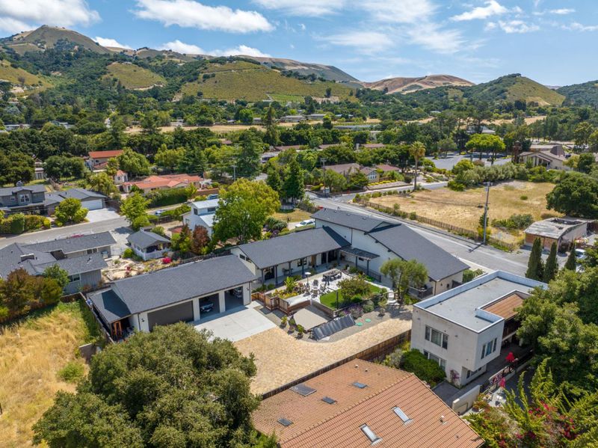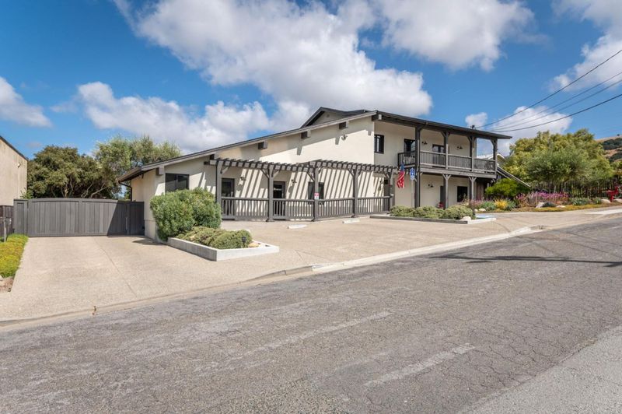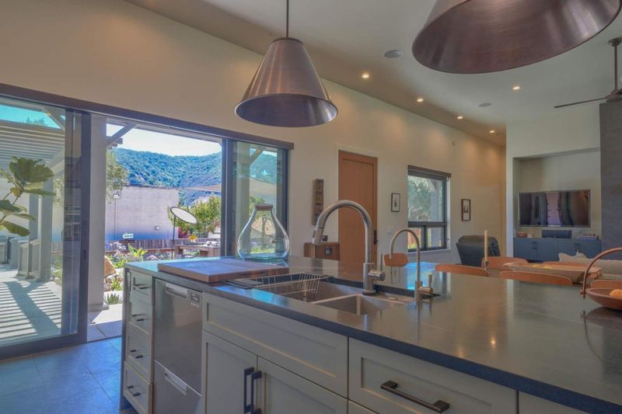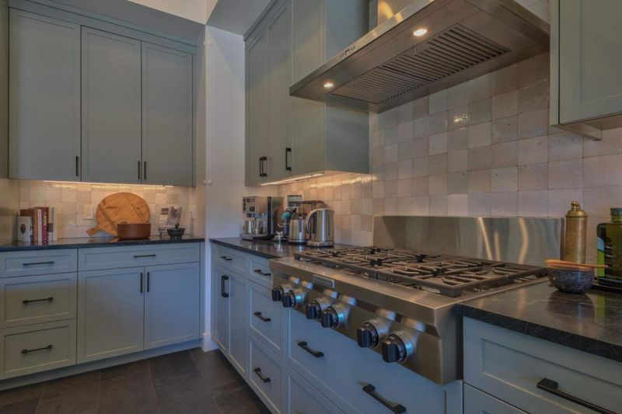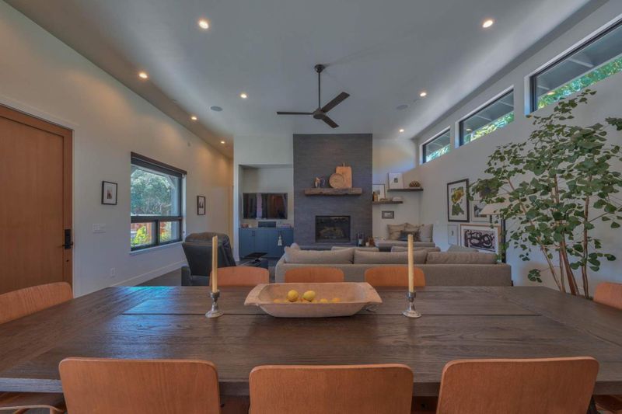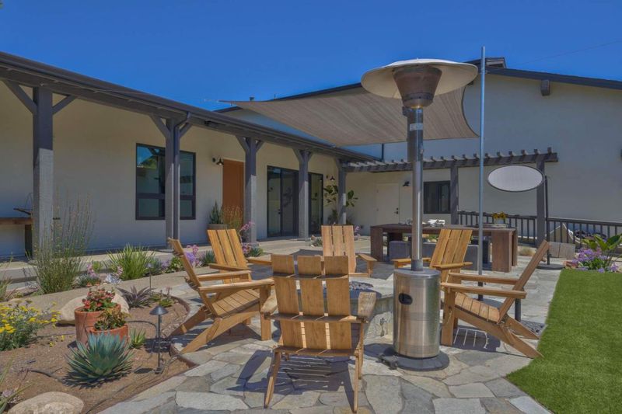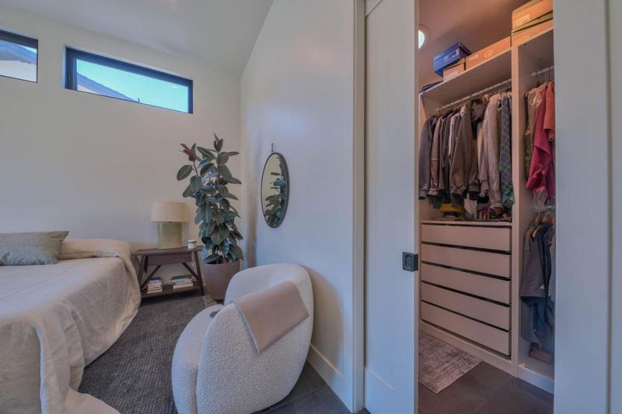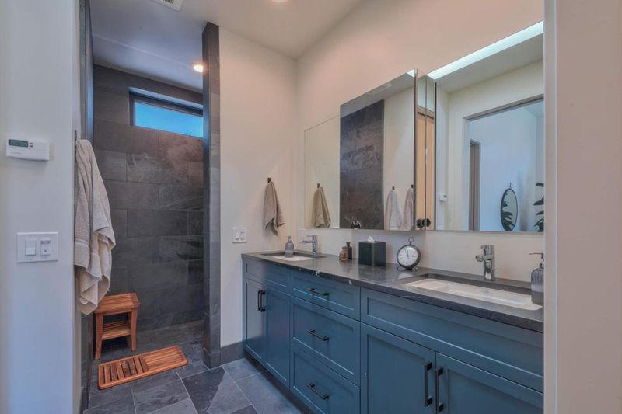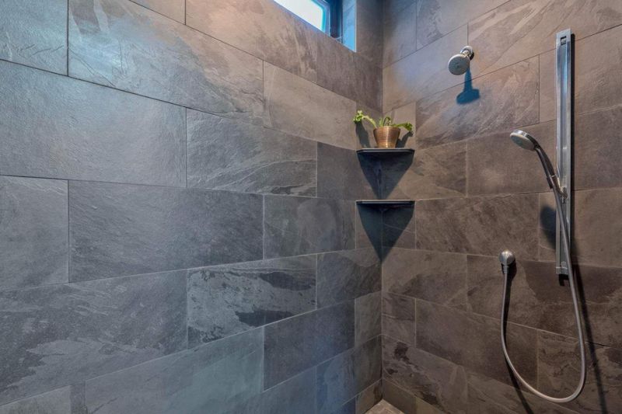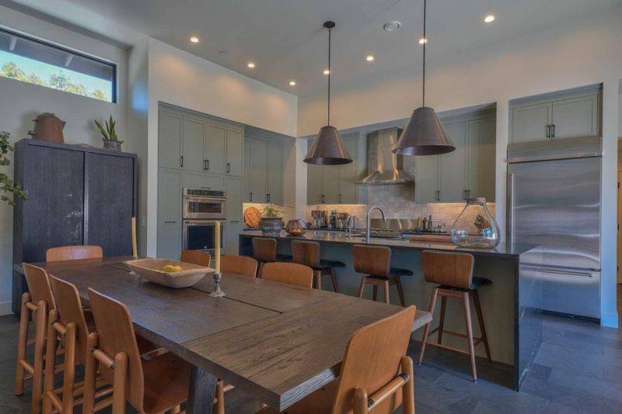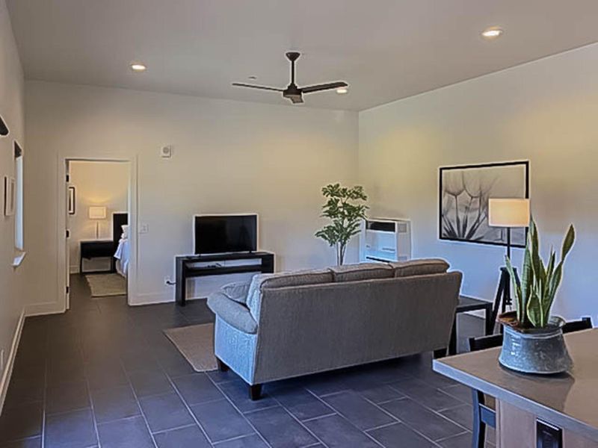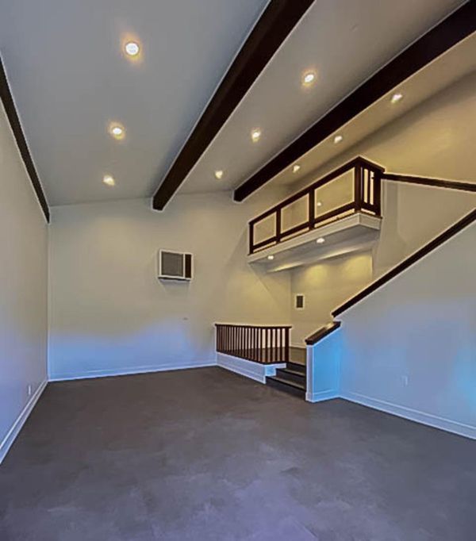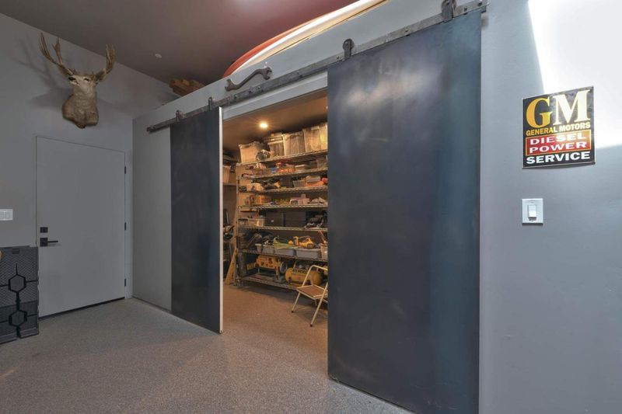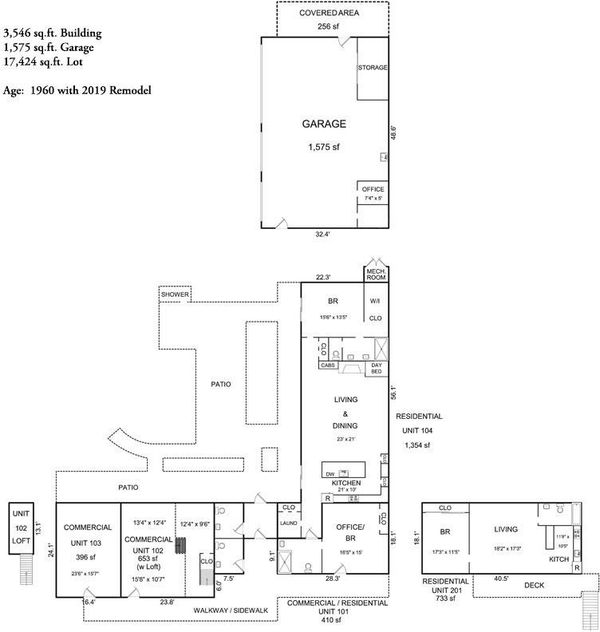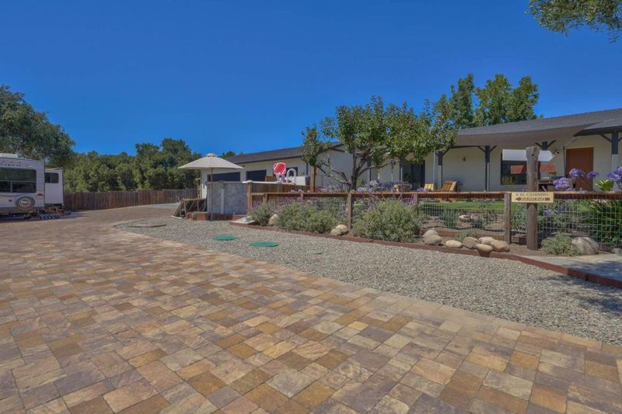
$2,999,000
3,614
SQ FT
$830
SQ/FT
8 El Caminito Road
@ Carmel Valley Road - 171 - Carmel Valley Village, Los Tulares, Sleepy Hollow, Carmel Valley
- 3 Bed
- 5 (3/2) Bath
- 10 Park
- 3,614 sqft
- Carmel Valley
-

Carmel Valley Village mixed use with possibilities including a 4-car garage for car lovers. This 1,575 sq. ft. garage & 18,248 sq. ft. lot is very valuable to contractors, RV owners, or car enthusiasts - Highway 68 car condo's sell for $750 per sq. ft., which equals $1,181,250 in garage value - only 75 feet from your front door. No driving to Ryan Ranch. The commercial spaces front El Caminito, creating a private courtyard feel and the possibility to shut yourself off from the world. The property is a short distance (100 yards) to everything the Village has to experience, including wineries, restaurants, grocery stores, and more. This completely remodeled property has residential, commercial, & a home which can be a one or two bedroom residence. The rear section of the building has been transformed into a 2 bed / 2 bath primary residence with high ceilings, a large open living space, tall windows providing views from the living room / kitchen & opens into the private courtyard. The property is perfect for a primary or 2nd home. The commercial & residential income offsets ownership costs. Come to the Village & visit this rarely available mixed-use property which offers much more to see & experience.
- Days on Market
- 38 days
- Current Status
- Contingent
- Sold Price
- Original Price
- $2,999,000
- List Price
- $2,999,000
- On Market Date
- Apr 4, 2025
- Contract Date
- May 12, 2025
- Close Date
- Oct 8, 2025
- Property Type
- Single Family Home
- Area
- 171 - Carmel Valley Village, Los Tulares, Sleepy Hollow
- Zip Code
- 93924
- MLS ID
- ML82001113
- APN
- 187-433-039-000
- Year Built
- 1986
- Stories in Building
- 2
- Possession
- COE
- COE
- Oct 8, 2025
- Data Source
- MLSL
- Origin MLS System
- MLSListings, Inc.
Tularcitos Elementary School
Public K-5 Elementary
Students: 459 Distance: 0.4mi
Washington Elementary School
Public 4-5 Elementary
Students: 198 Distance: 3.8mi
Carmel Adult
Public n/a Adult Education
Students: NA Distance: 6.5mi
Carmel Valley High School
Public 9-12 Continuation
Students: 14 Distance: 6.5mi
All Saints' Day School
Private PK-8 Elementary, Religious, Coed
Students: 174 Distance: 6.7mi
San Benancio Middle School
Public 6-8 Middle
Students: 317 Distance: 6.7mi
- Bed
- 3
- Bath
- 5 (3/2)
- Full on Ground Floor, Primary - Stall Shower(s), Shower over Tub - 1, Stall Shower - 2+, Stone, Tile
- Parking
- 10
- Detached Garage, Gate / Door Opener, Off-Street Parking, Workshop in Garage
- SQ FT
- 3,614
- SQ FT Source
- Unavailable
- Lot SQ FT
- 18,248.0
- Lot Acres
- 0.418916 Acres
- Kitchen
- Cooktop - Gas, Countertop - Stone, Dishwasher, Exhaust Fan, Garbage Disposal, Hood Over Range, Island, Microwave, Oven - Built-In, Oven - Electric, Oven - Self Cleaning, Pantry, Refrigerator
- Cooling
- Whole House / Attic Fan
- Dining Room
- Eat in Kitchen
- Disclosures
- NHDS Report
- Family Room
- No Family Room
- Flooring
- Laminate, Slate, Tile
- Foundation
- Concrete Slab
- Fire Place
- Gas Log
- Heating
- Radiant Floors, Wall Furnace
- Laundry
- Washer / Dryer
- Views
- Mountains
- Possession
- COE
- Fee
- Unavailable
MLS and other Information regarding properties for sale as shown in Theo have been obtained from various sources such as sellers, public records, agents and other third parties. This information may relate to the condition of the property, permitted or unpermitted uses, zoning, square footage, lot size/acreage or other matters affecting value or desirability. Unless otherwise indicated in writing, neither brokers, agents nor Theo have verified, or will verify, such information. If any such information is important to buyer in determining whether to buy, the price to pay or intended use of the property, buyer is urged to conduct their own investigation with qualified professionals, satisfy themselves with respect to that information, and to rely solely on the results of that investigation.
School data provided by GreatSchools. School service boundaries are intended to be used as reference only. To verify enrollment eligibility for a property, contact the school directly.
