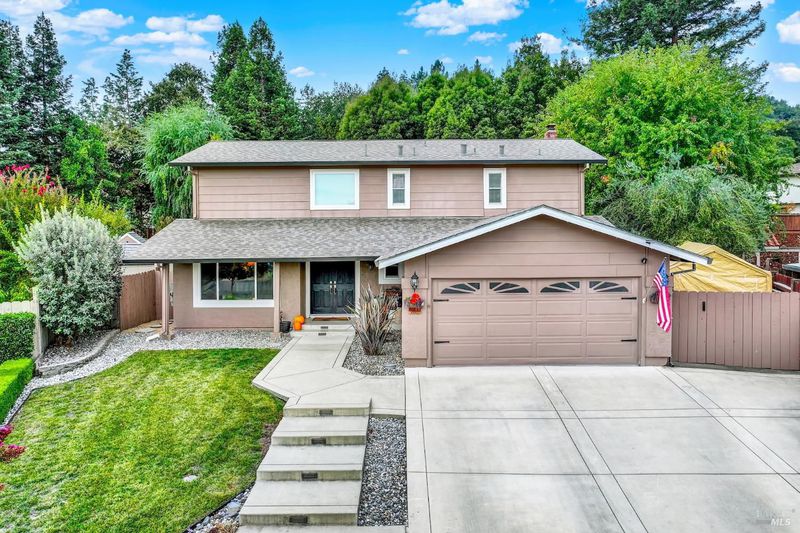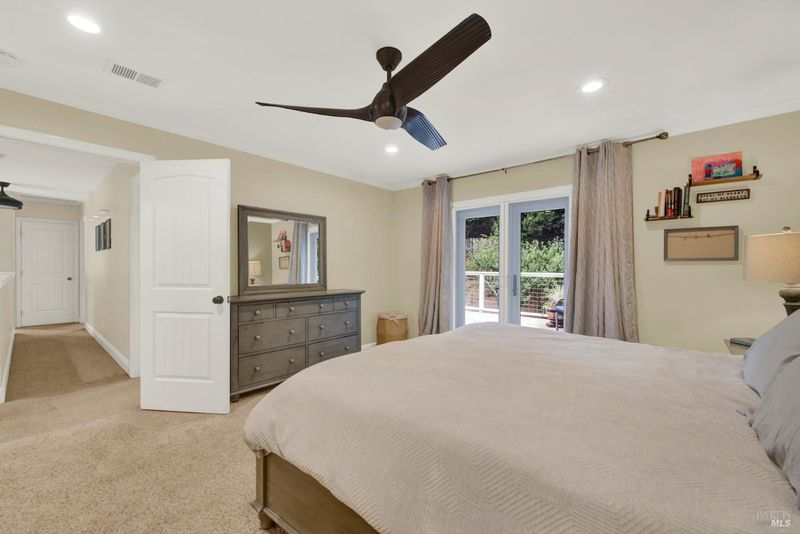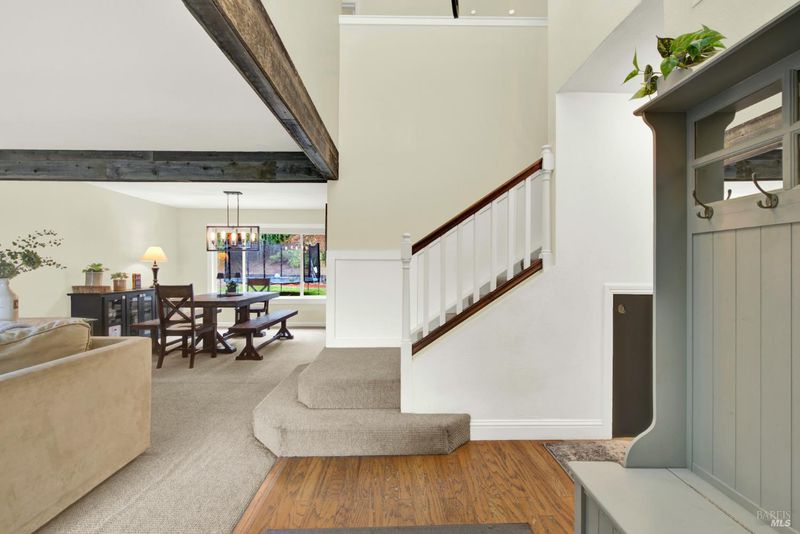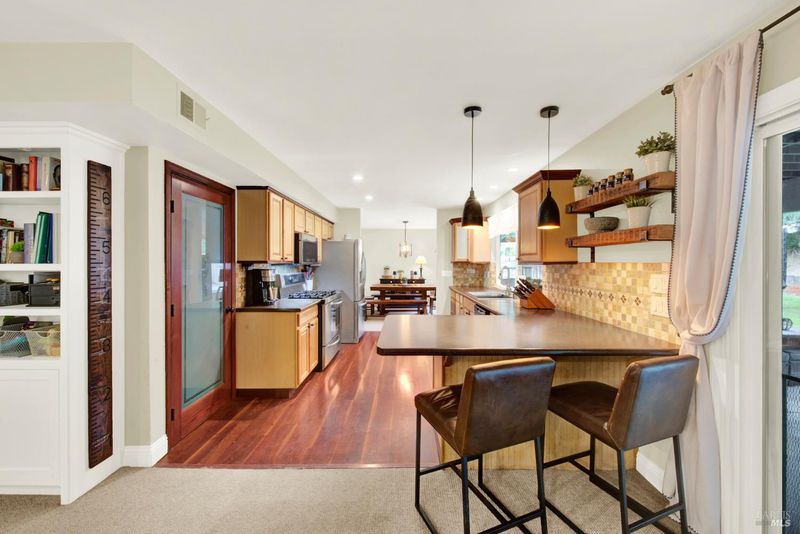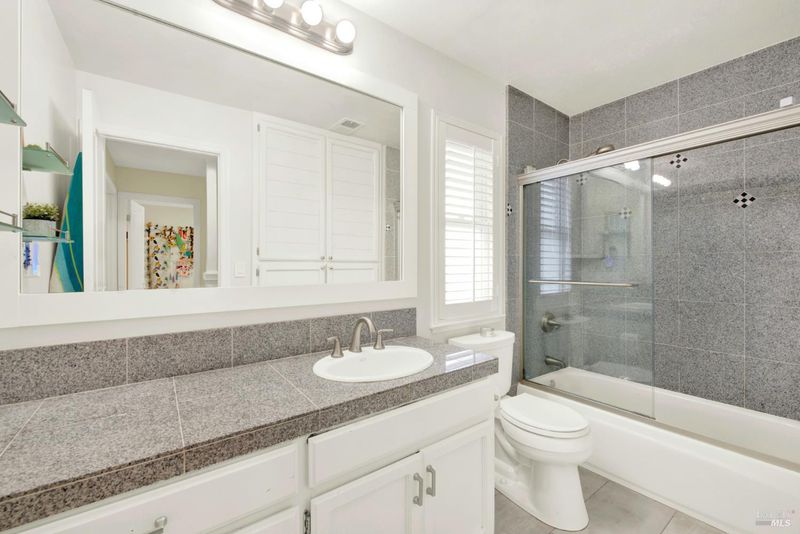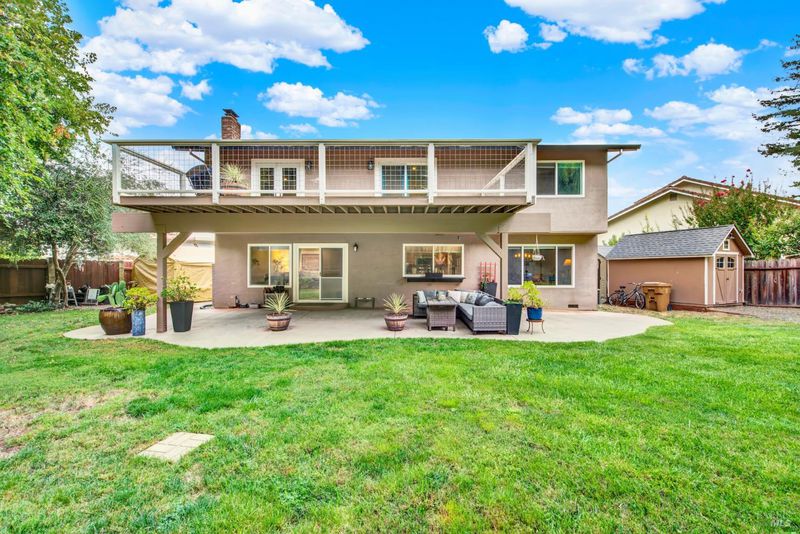
$1,099,000
1,989
SQ FT
$553
SQ/FT
3521 Twin Oaks Court
@ Twin Oaks Drive - Napa
- 4 Bed
- 3 (2/1) Bath
- 2 Park
- 1,989 sqft
- Napa
-

Welcome to Twin Oaks Court, where comfort meets convenience in this inviting 4-bd/2.5-ba home set on a spacious .31-acre lot at the base of a quiet cul-de-sac. Offering nearly 2,000 SF of living space, this property has been cherished for many years and is now ready for its next chapter. Featuring dual-pane windows, central HVAC, and a new roof in April 2025, it provides reliable year-round comfort. The flexible floor plan flows easily for everyday living and entertaining with all bedrooms upstairs and a half bath down. The primary suite opens to an expansive deck shared with one guest bedroom overlooking the yard, a serene spot to relax and enjoy the views. Outdoors, enjoy fruit trees, side access, and a large yard with plenty of room for play, chickens, gardening, or gatherings. Whether it's BBQs, games, or quiet evenings under the stars, this backyard delivers. The Browns Valley neighborhood is one of Napa's most sought-after, with close proximity to Browns Valley Elementary AND Middle School. This home also offers a transferable Meadowbrook Pool membership (a rare commodity!), Timberhill Park nearby, and Browns Valley Market and Hop Creek Pub just down the road everything you need to feel right at home!
- Days on Market
- 12 days
- Current Status
- Contingent
- Original Price
- $1,099,000
- List Price
- $1,099,000
- On Market Date
- Sep 30, 2025
- Contingent Date
- Oct 10, 2025
- Property Type
- Single Family Residence
- Area
- Napa
- Zip Code
- 94558
- MLS ID
- 325087062
- APN
- 050-160-005-000
- Year Built
- 1978
- Stories in Building
- Unavailable
- Possession
- Seller Rent Back, See Remarks
- Data Source
- BAREIS
- Origin MLS System
Browns Valley Elementary School
Public K-5 Elementary
Students: 525 Distance: 0.3mi
Heritage House Academy
Private K-9
Students: 6 Distance: 0.7mi
Nature's Way Montessori
Private PK-2
Students: 88 Distance: 1.5mi
West Park Elementary School
Public K-5 Elementary
Students: 313 Distance: 1.6mi
Napa Valley Independent Studies
Public K-12 Alternative
Students: 149 Distance: 1.8mi
Pueblo Vista Magnet Elementary School
Public K-5 Elementary
Students: 407 Distance: 1.8mi
- Bed
- 4
- Bath
- 3 (2/1)
- Shower Stall(s), Tile, Window
- Parking
- 2
- Attached, Garage Facing Front, Interior Access, RV Possible
- SQ FT
- 1,989
- SQ FT Source
- Assessor Auto-Fill
- Lot SQ FT
- 13,525.0
- Lot Acres
- 0.3105 Acres
- Kitchen
- Laminate Counter, Pantry Cabinet
- Cooling
- Central
- Dining Room
- Dining/Living Combo
- Exterior Details
- Balcony
- Family Room
- Other
- Living Room
- Cathedral/Vaulted
- Flooring
- Carpet, Laminate, Tile
- Foundation
- Concrete Perimeter
- Fire Place
- Electric, Family Room, See Remarks
- Heating
- Central
- Laundry
- In Garage
- Upper Level
- Bedroom(s), Primary Bedroom
- Main Level
- Dining Room, Family Room, Garage, Kitchen, Living Room, Partial Bath(s), Street Entrance
- Possession
- Seller Rent Back, See Remarks
- Architectural Style
- Traditional
- Fee
- $0
MLS and other Information regarding properties for sale as shown in Theo have been obtained from various sources such as sellers, public records, agents and other third parties. This information may relate to the condition of the property, permitted or unpermitted uses, zoning, square footage, lot size/acreage or other matters affecting value or desirability. Unless otherwise indicated in writing, neither brokers, agents nor Theo have verified, or will verify, such information. If any such information is important to buyer in determining whether to buy, the price to pay or intended use of the property, buyer is urged to conduct their own investigation with qualified professionals, satisfy themselves with respect to that information, and to rely solely on the results of that investigation.
School data provided by GreatSchools. School service boundaries are intended to be used as reference only. To verify enrollment eligibility for a property, contact the school directly.
