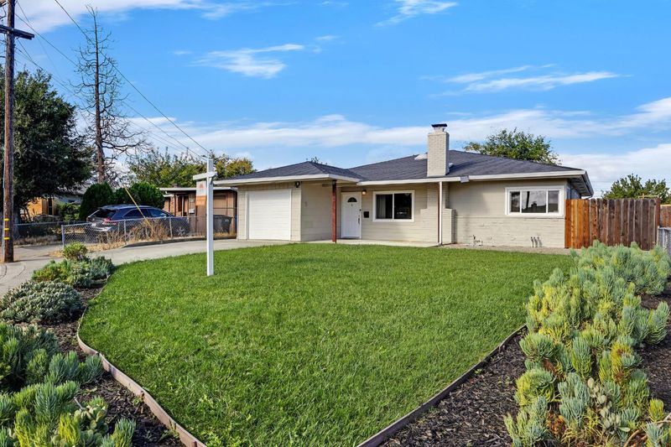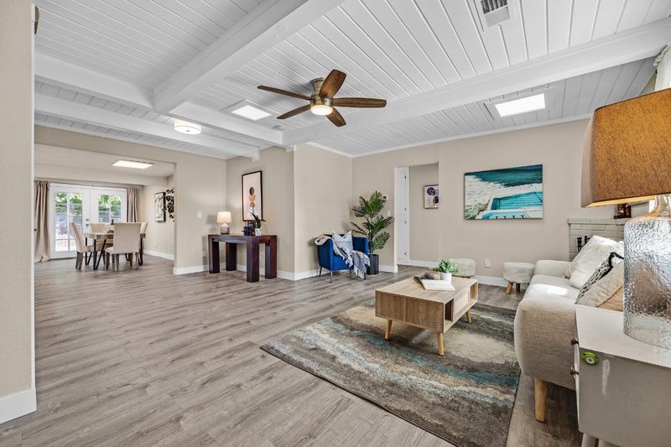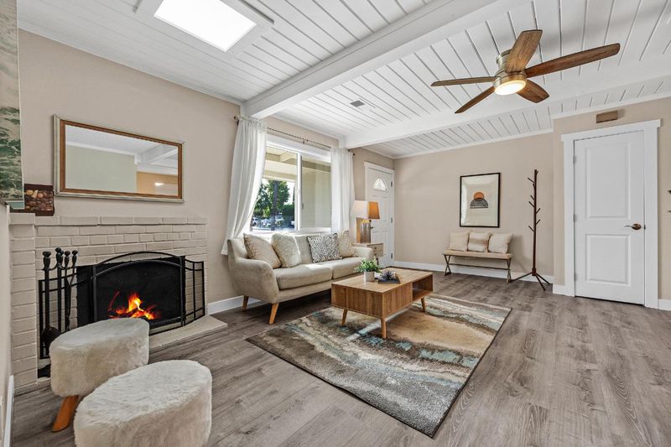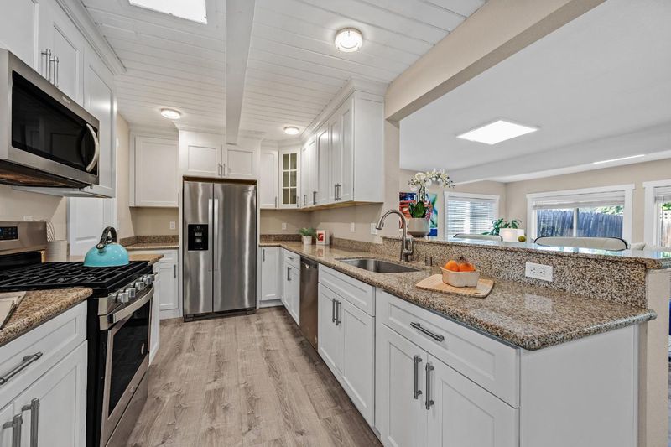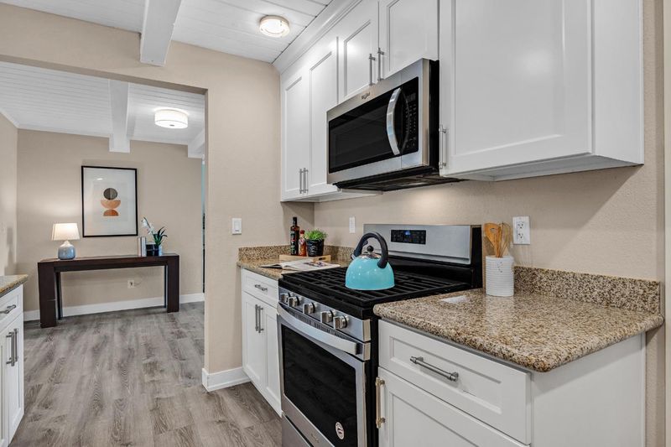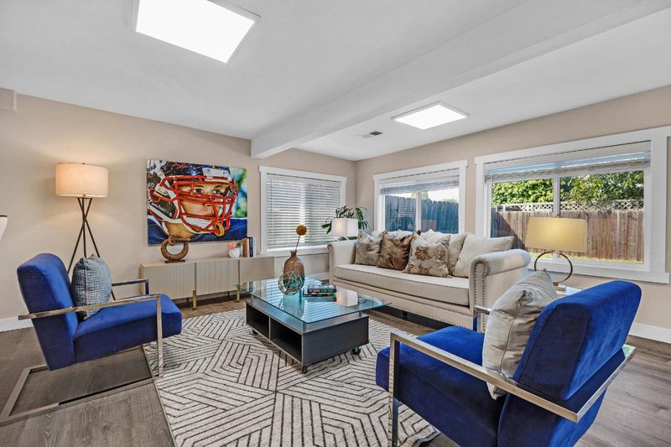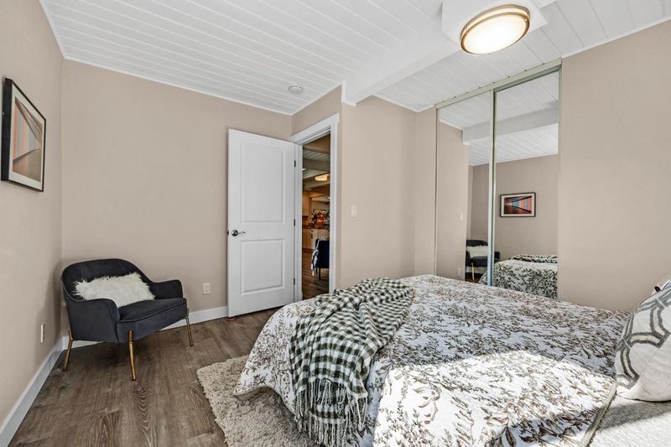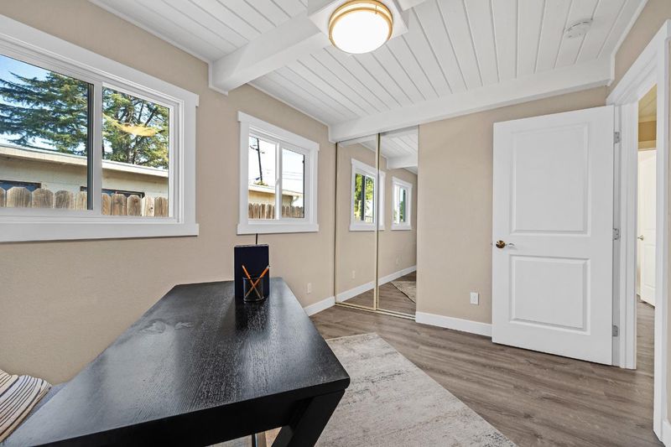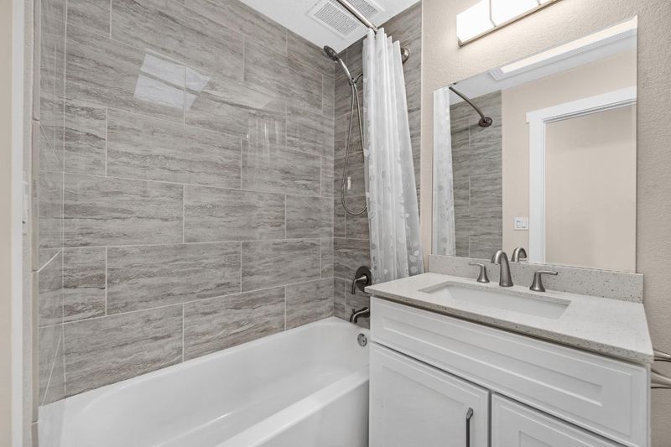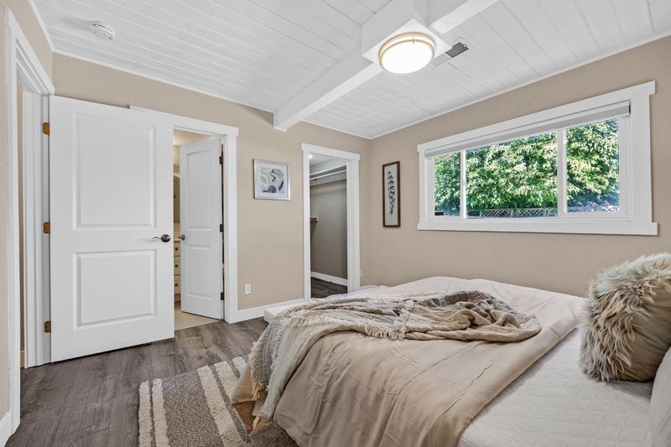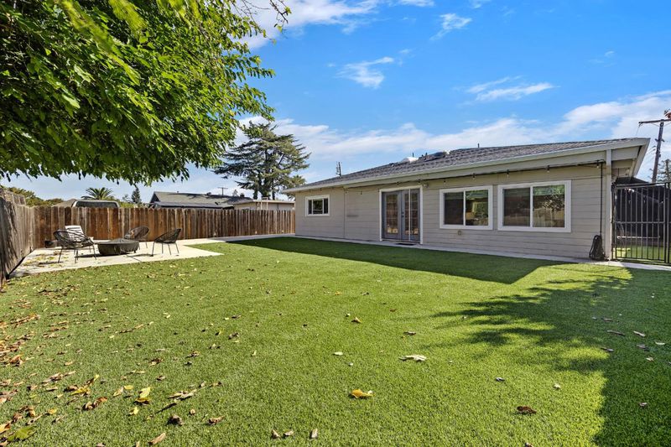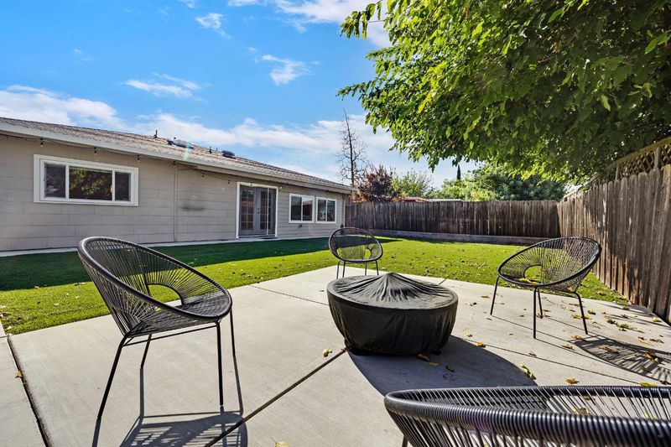
$769,000
1,478
SQ FT
$520
SQ/FT
2859 Hillside Avenue
@ Solano - 5701 - Concord, Concord
- 3 Bed
- 2 Bath
- 1 Park
- 1,478 sqft
- Concord
-

-
Sat Oct 18, 10:00 am - 1:00 pm
-
Sun Oct 19, 10:00 am - 1:00 pm
Welcome to 2859 Hillside Ave a turnkey, light-filled single-story home designed for ease, comfort, and elevated living. Featuring 3 bedrooms, 2 beautifully updated bathrooms, and 1,478 sq ft of flowing open space, this home instantly feels warm and welcoming. Natural light pours through skylights, highlighting new hardwood floors and a cozy fireplace in the family room the perfect spot to gather, unwind, and feel at home. The kitchen and bathrooms are enhanced with elegant granite finishes, blending style with everyday functionality. With a brand new AC unit and thoughtful upgrades throughout, this home is truly move-in ready no projects, just enjoyment. Step outside to a spacious, low-maintenance backyard ideal for effortless outdoor living, morning coffee, or entertaining under the evening sky. Tucked peacefully at the end of a quiet cul-de-sac, the location offers both privacy and a sense of neighborhood charm. Fresh energy, granite finishes, a glowing fireplace, and a relaxed lifestyle 2859 Hillside Ave is the perfect Concord retreat ready to welcome its next chapter.
- Days on Market
- 1 day
- Current Status
- Active
- Original Price
- $769,000
- List Price
- $769,000
- On Market Date
- Oct 11, 2025
- Property Type
- Single Family Home
- Area
- 5701 - Concord
- Zip Code
- 94520
- MLS ID
- ML82024582
- APN
- 110-215-005-7
- Year Built
- 1951
- Stories in Building
- 1
- Possession
- Unavailable
- Data Source
- MLSL
- Origin MLS System
- MLSListings, Inc.
Floyd I. Marchus School
Public K-12 Special Education, Core Knowledge
Students: 74 Distance: 0.2mi
New Hope Academy - PBL/S.T.E.A.M.
Private PK-5 Combined Elementary And Secondary, Religious, Coed
Students: 70 Distance: 0.3mi
Seneca Family Of Agencies, Olivera School
Private 5-12 Special Education, Secondary, Coed
Students: 36 Distance: 0.5mi
Mt. Diablo High School
Public 9-12 Secondary
Students: 1448 Distance: 0.8mi
Sun Terrace Elementary School
Public K-5 Elementary, Coed
Students: 456 Distance: 1.0mi
Queen Of All Saints Elementary School
Private K-8 Elementary, Religious, Coed
Students: 222 Distance: 1.0mi
- Bed
- 3
- Bath
- 2
- Granite, Shower and Tub, Skylight, Tile, Updated Bath, Dual Flush Toilet, Primary - Stall Shower(s)
- Parking
- 1
- Attached Garage, On Street
- SQ FT
- 1,478
- SQ FT Source
- Unavailable
- Lot SQ FT
- 6,270.0
- Lot Acres
- 0.143939 Acres
- Cooling
- Central AC, Ceiling Fan
- Dining Room
- Dining Area, Dining Bar
- Disclosures
- Natural Hazard Disclosure
- Family Room
- Separate Family Room, Kitchen / Family Room Combo
- Flooring
- Laminate, Tile, Carpet
- Foundation
- Concrete Slab
- Fire Place
- Living Room
- Heating
- Central Forced Air
- Fee
- Unavailable
MLS and other Information regarding properties for sale as shown in Theo have been obtained from various sources such as sellers, public records, agents and other third parties. This information may relate to the condition of the property, permitted or unpermitted uses, zoning, square footage, lot size/acreage or other matters affecting value or desirability. Unless otherwise indicated in writing, neither brokers, agents nor Theo have verified, or will verify, such information. If any such information is important to buyer in determining whether to buy, the price to pay or intended use of the property, buyer is urged to conduct their own investigation with qualified professionals, satisfy themselves with respect to that information, and to rely solely on the results of that investigation.
School data provided by GreatSchools. School service boundaries are intended to be used as reference only. To verify enrollment eligibility for a property, contact the school directly.
