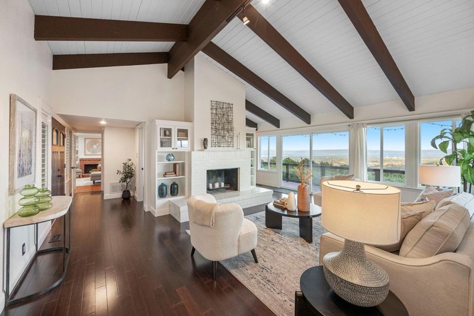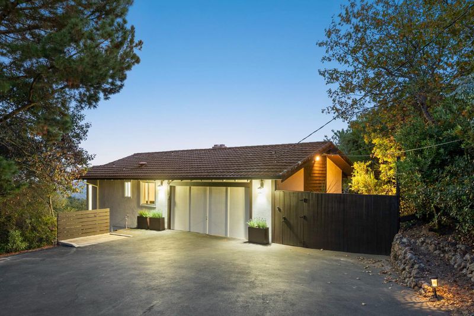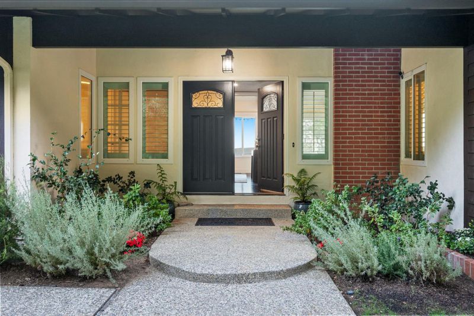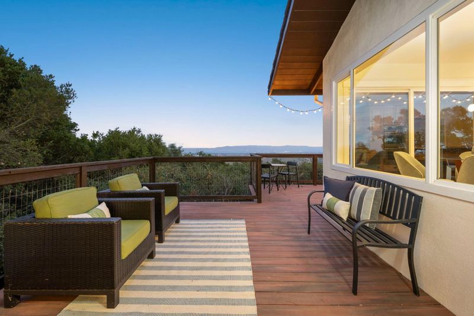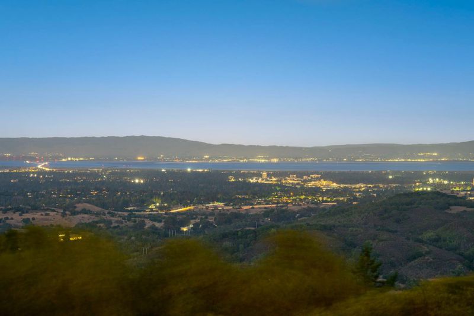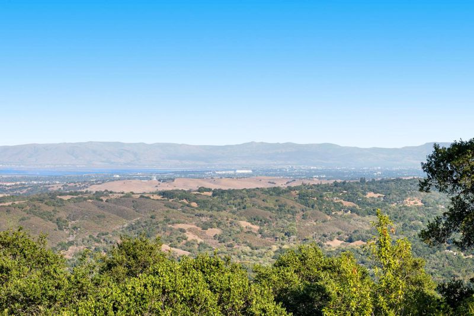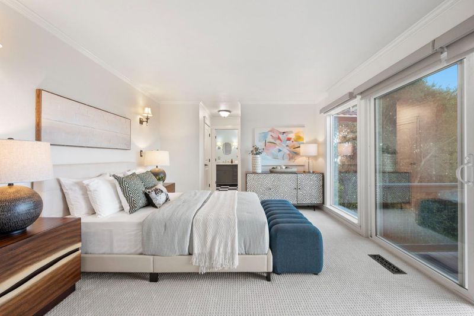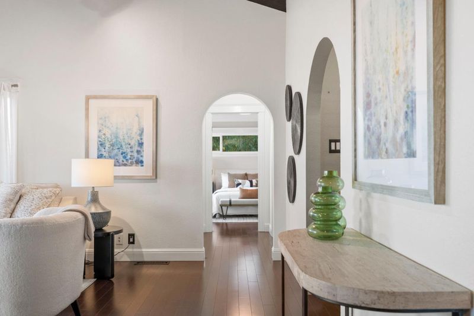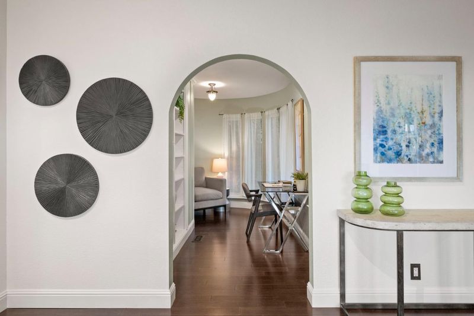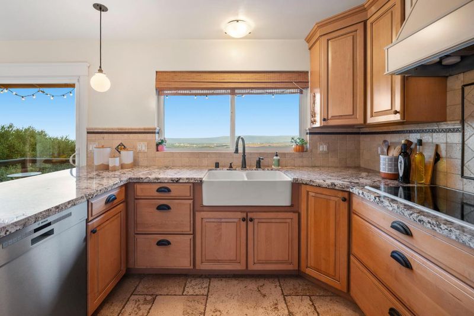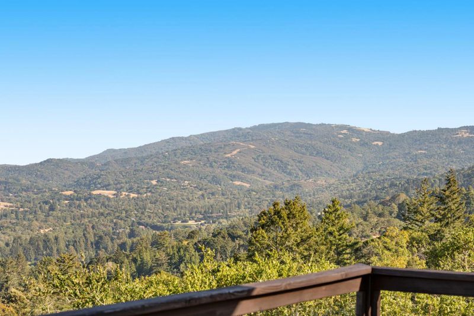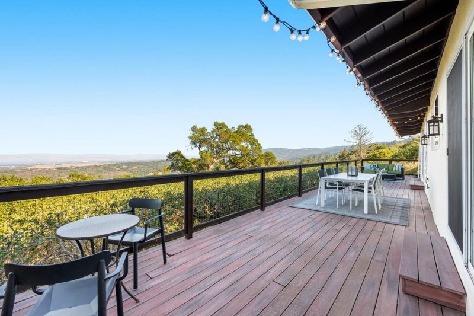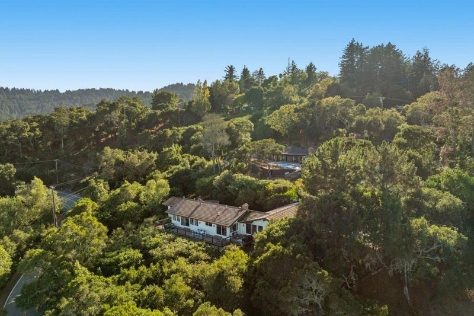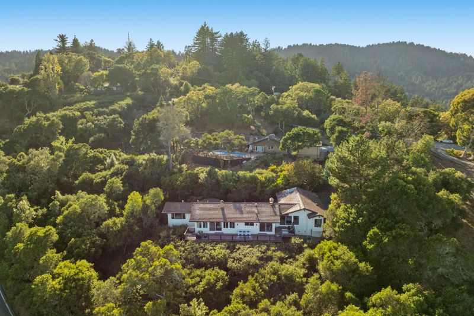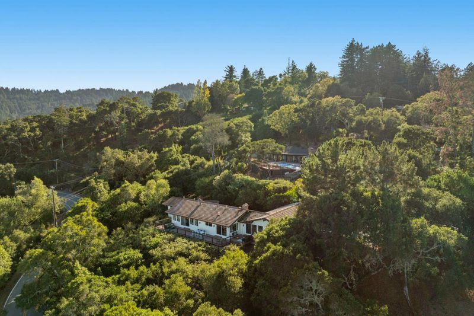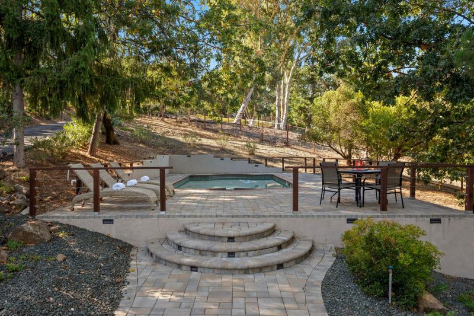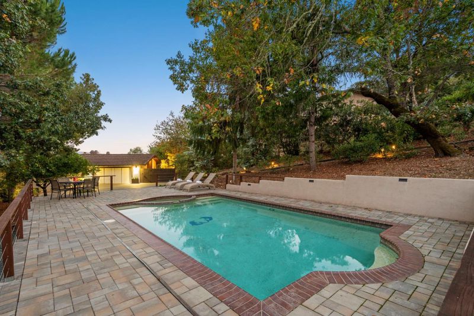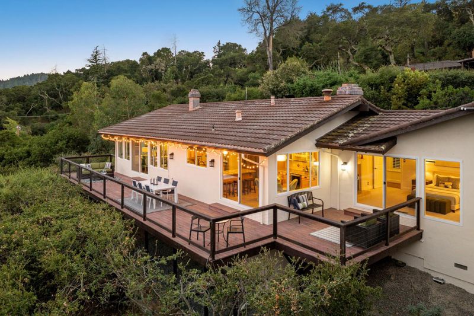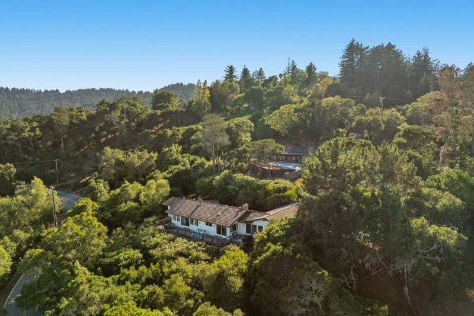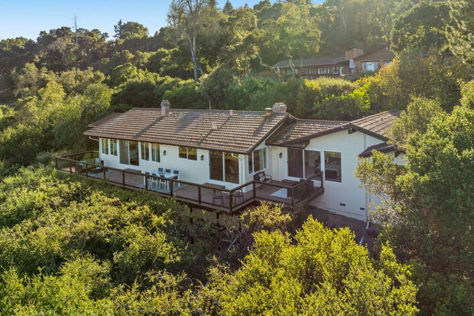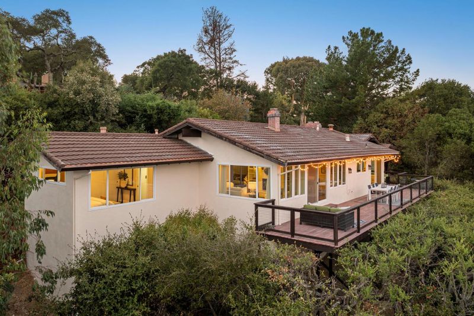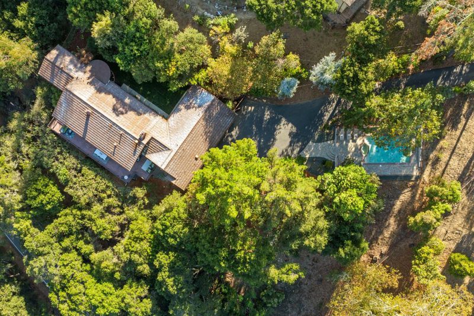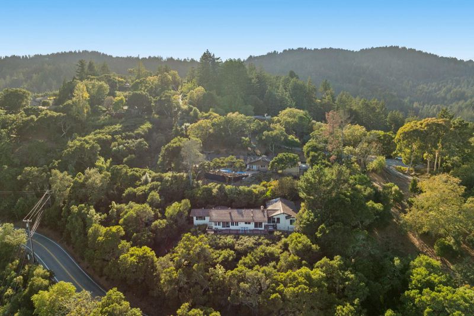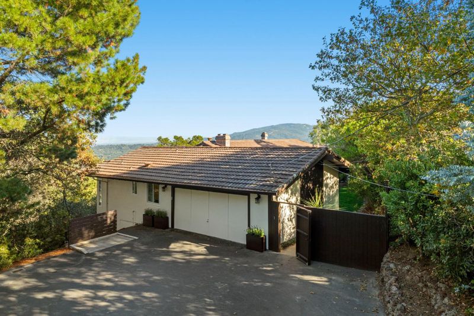
$2,495,000
1,940
SQ FT
$1,286
SQ/FT
168 Sunrise Drive
@ Skywood - 272 - Skywood Area, Woodside
- 2 Bed
- 2 Bath
- 5 Park
- 1,940 sqft
- WOODSIDE
-

Peaceful Woodside Retreat with Sweeping Bay Views Welcome to 168 Sunrise Drive, a serene retreat in the heart of Skywood Acres where you'll enjoy breathtaking panoramic views of the Bay, stretching from San Carlos to San Jose. Set on a spacious 53,577± sq. ft. lot, this home offers both privacy and connection to nature. A long driveway leads you to the inviting residence, surrounded by mature landscaping, lush foliage and the quiet beauty of Woodside's countryside. Inside, the home features 2 bedrooms, 2 baths, and a versatile bonus room perfect as an office, studio, or guest space. Vaulted ceilings and floor-to-ceiling windows fill the open living areas with sunlight, creating a warm, inviting space with stunning views from nearly every room. Step outside to a sunny deck and sparkling pool, the perfect place to relax, entertain, or take in the peaceful surroundings. Experience the best of Woodside living - privacy, natural beauty, and views that truly take your breath away. Just minutes from Menlo Park, Palo Alto, and top schools, it offers the rare blend of privacy, prestige and convenience.
- Days on Market
- 3 days
- Current Status
- Active
- Original Price
- $2,495,000
- List Price
- $2,495,000
- On Market Date
- Oct 10, 2025
- Property Type
- Single Family Home
- Area
- 272 - Skywood Area
- Zip Code
- 94062
- MLS ID
- ML82024519
- APN
- 075-040-190
- Year Built
- 1970
- Stories in Building
- 1
- Possession
- COE
- Data Source
- MLSL
- Origin MLS System
- MLSListings, Inc.
Creekside 21st Century Learning Lab
Private 4-5
Students: 16 Distance: 1.7mi
Woodside Elementary School
Public K-8 Elementary
Students: 408 Distance: 2.2mi
Ormondale Elementary School
Public K-3 Elementary
Students: 266 Distance: 2.4mi
Woodside Priory
Private 6-12 Combined Elementary And Secondary, Religious, Coed
Students: 375 Distance: 2.8mi
Corte Madera School
Public 4-8 Middle
Students: 309 Distance: 3.1mi
Trinity School
Private K-5 Elementary, Religious, Coed
Students: 149 Distance: 3.3mi
- Bed
- 2
- Bath
- 2
- Double Sinks, Shower and Tub, Stall Shower, Stone, Tile, Updated Bath
- Parking
- 5
- Attached Garage, Guest / Visitor Parking
- SQ FT
- 1,940
- SQ FT Source
- Unavailable
- Lot SQ FT
- 53,577.0
- Lot Acres
- 1.229959 Acres
- Pool Info
- Pool - In Ground, Pool - Sweep
- Kitchen
- Cooktop - Electric, Countertop - Granite, Garbage Disposal, Microwave, Refrigerator
- Cooling
- None
- Dining Room
- Formal Dining Room
- Disclosures
- NHDS Report
- Family Room
- Separate Family Room
- Flooring
- Stone, Wood
- Foundation
- Concrete Perimeter, Mudsill
- Fire Place
- Family Room, Living Room, Primary Bedroom, Wood Burning
- Heating
- Forced Air
- Laundry
- Electricity Hookup (220V), In Garage, Washer / Dryer
- Views
- Bay, City Lights, Mountains
- Possession
- COE
- Fee
- Unavailable
MLS and other Information regarding properties for sale as shown in Theo have been obtained from various sources such as sellers, public records, agents and other third parties. This information may relate to the condition of the property, permitted or unpermitted uses, zoning, square footage, lot size/acreage or other matters affecting value or desirability. Unless otherwise indicated in writing, neither brokers, agents nor Theo have verified, or will verify, such information. If any such information is important to buyer in determining whether to buy, the price to pay or intended use of the property, buyer is urged to conduct their own investigation with qualified professionals, satisfy themselves with respect to that information, and to rely solely on the results of that investigation.
School data provided by GreatSchools. School service boundaries are intended to be used as reference only. To verify enrollment eligibility for a property, contact the school directly.
