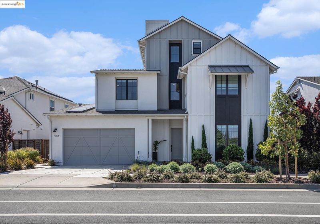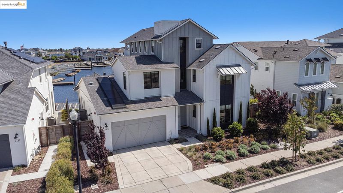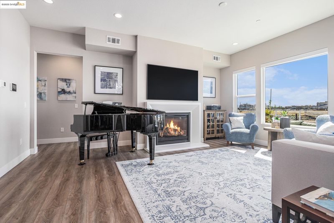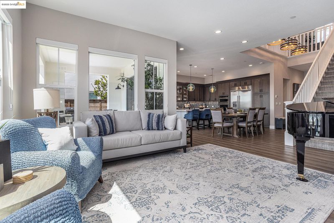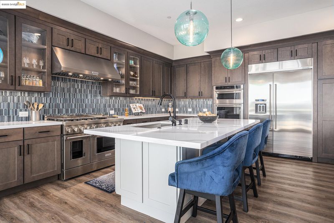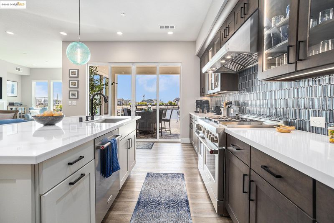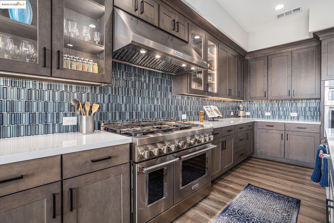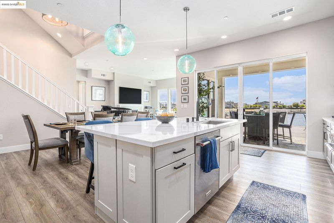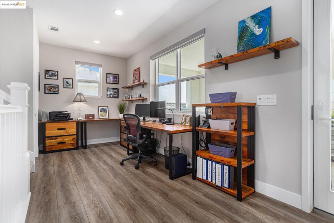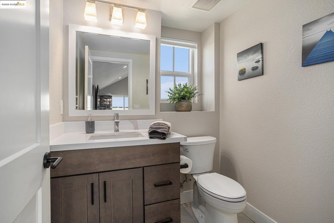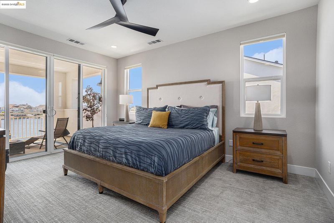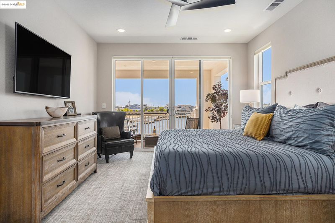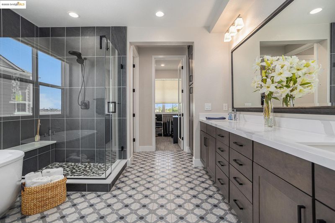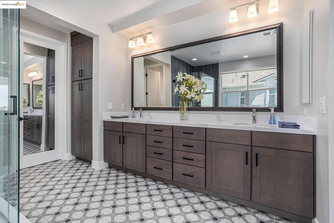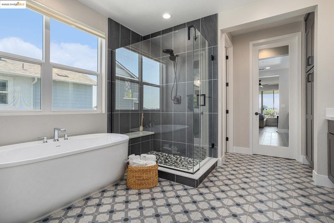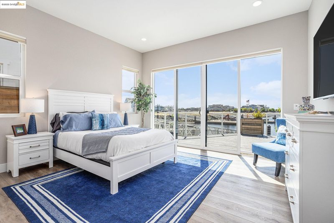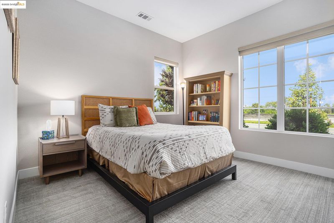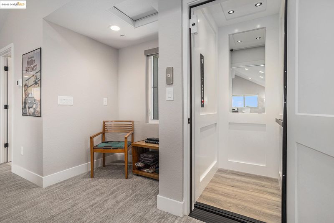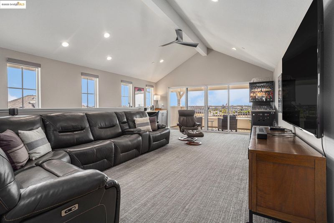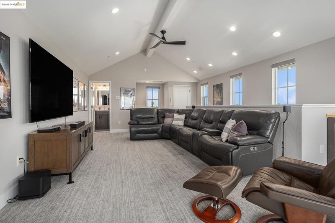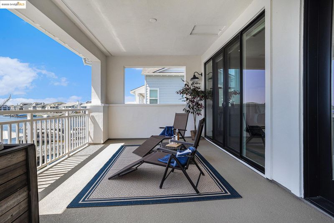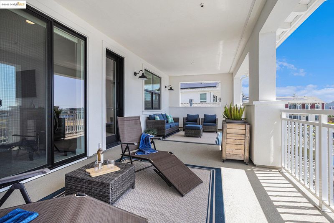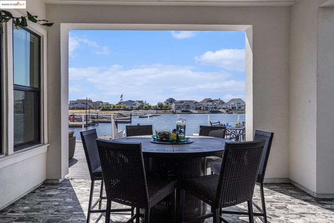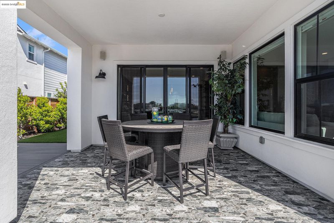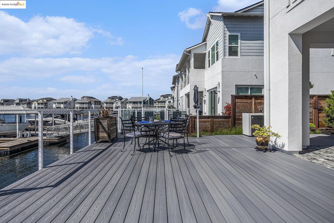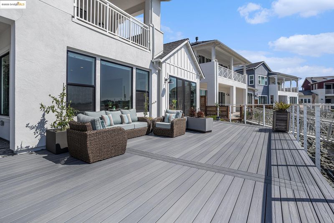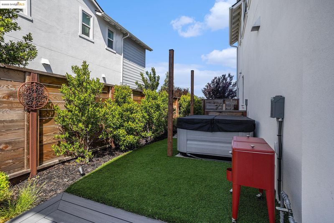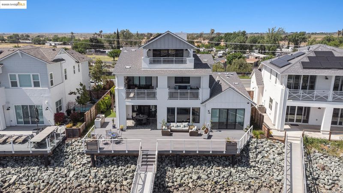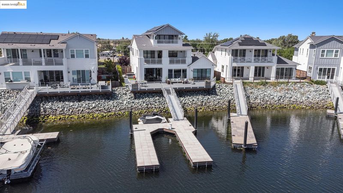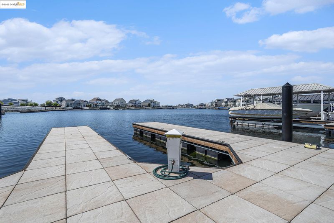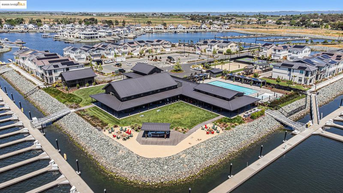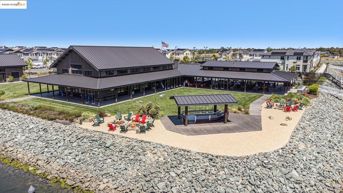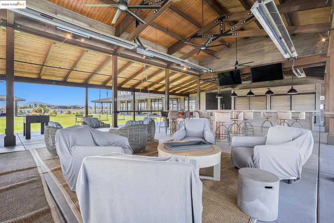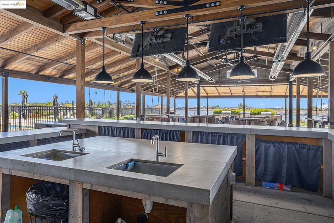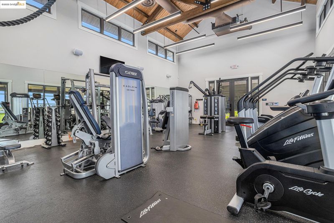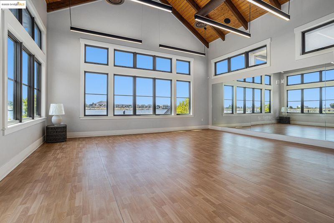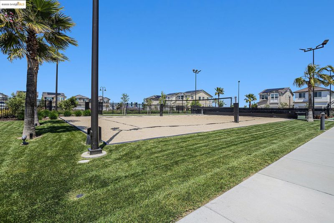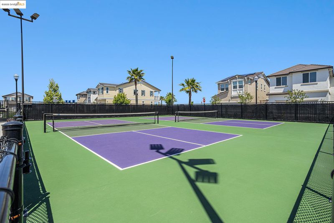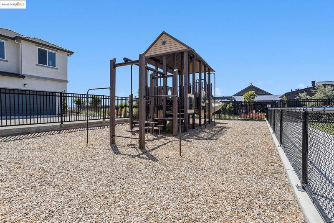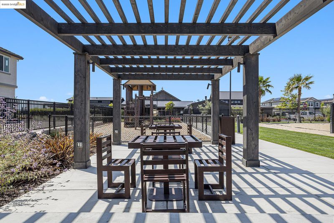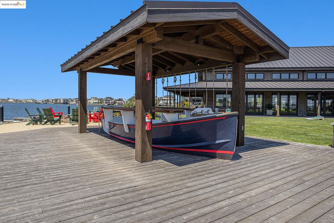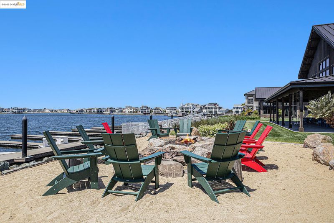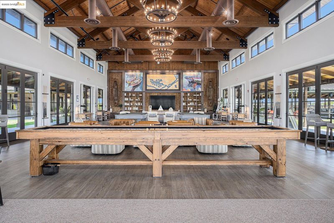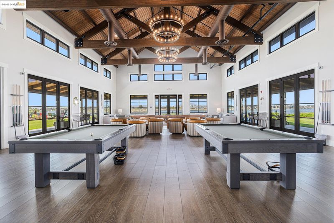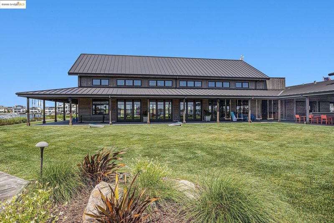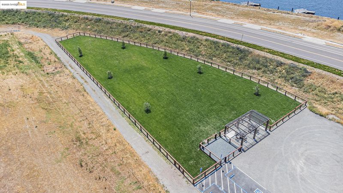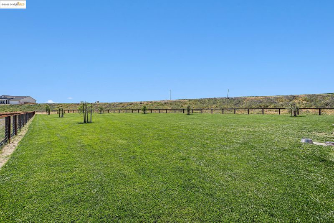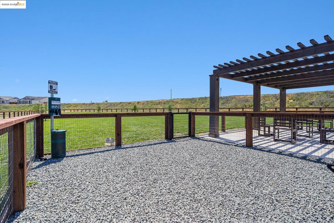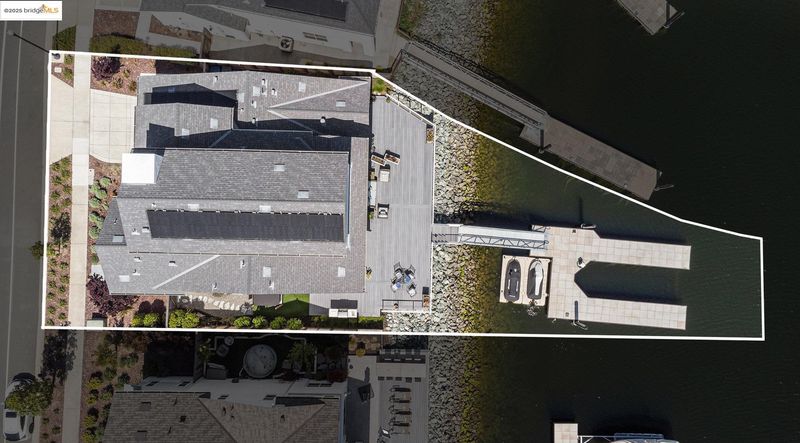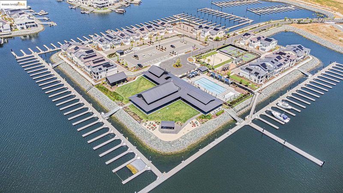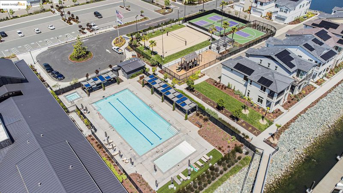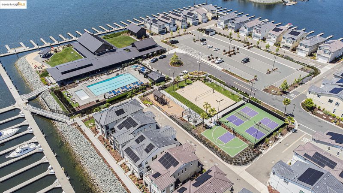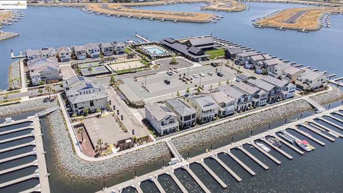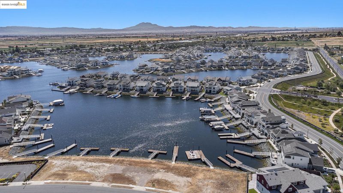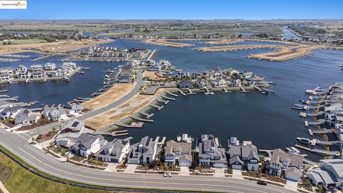
$1,799,000
3,332
SQ FT
$540
SQ/FT
3143 Delta Coves Dr
@ Edgewater - Bethel Island
- 4 Bed
- 5 (4/2) Bath
- 2 Park
- 3,332 sqft
- Bethel Island
-

Live the waterfront lifestyle in this luxurious 3-story Starboard model featuring 2 primary suites and 2 additional bedrooms w/4 full baths and 2 half baths...and a custom elevator for ultimate convenience and accessibility. This beautifully designed home blends comfort, style, and functionality—perfect for both everyday living and entertaining. Enjoy breathtaking views and direct access to over 1,000 miles of scenic waterways—a true paradise for boaters and water lovers alike. Inside, discover open-concept living, expansive windows, high-end finishes, and multiple outdoor spaces perfect for entertaining or unwinding. Private access to your exclusive club area called Island Camp, featuring resort-style amenities to include a clubhouse, gym, movement studio, duffy bar, firepits, bbq's, outdoor covered and heated game pavillion with commercial refrigeration, ice maker and warming ovens, 25 yard lap pool, kids pool, hot tub, pickleball, volleyball, half-court basketball, kids playground, and a dog park. Whether you're relaxing on your private patio, entertaining in your open-concept kitchen and living area, or launching your boat from your backyard dock, this home offers the ultimate Delta lifestyle. Click on our video for your complete tour of this beautiful home!
- Current Status
- New
- Original Price
- $1,799,000
- List Price
- $1,799,000
- On Market Date
- May 10, 2025
- Property Type
- Detached
- D/N/S
- Bethel Island
- Zip Code
- 94511
- MLS ID
- 41096986
- APN
- 0312300684
- Year Built
- 2021
- Stories in Building
- 3
- Possession
- Negotiable
- Data Source
- MAXEBRDI
- Origin MLS System
- DELTA
Paideia Academy
Private 2-11 Coed
Students: 17 Distance: 1.0mi
Delta Vista Middle School
Public 6-8 Middle
Students: 904 Distance: 3.7mi
Iron House Elementary School
Public K-5 Elementary
Students: 809 Distance: 3.7mi
Knightsen Elementary School
Public K-8 Elementary, Yr Round
Students: 364 Distance: 3.8mi
Faith Christian Learning Center
Private K-12 Religious, Nonprofit
Students: 6 Distance: 4.6mi
Trinity Christian Schools
Private PK-11 Elementary, Religious, Nonprofit
Students: 178 Distance: 4.7mi
- Bed
- 4
- Bath
- 5 (4/2)
- Parking
- 2
- Attached, Garage Door Opener
- SQ FT
- 3,332
- SQ FT Source
- Public Records
- Lot SQ FT
- 4,880.0
- Lot Acres
- 0.11 Acres
- Pool Info
- Community
- Kitchen
- Dishwasher, Double Oven, Disposal, Microwave, Oven, Refrigerator, Tankless Water Heater, Breakfast Bar, Counter - Stone, Garbage Disposal, Island, Oven Built-in
- Cooling
- Zoned, Whole House Fan
- Disclosures
- Nat Hazard Disclosure
- Entry Level
- Exterior Details
- Dock, Back Yard, Front Yard, Side Yard, Sprinklers Automatic, Sprinklers Back, Sprinklers Front, Sprinklers Side, Landscape Front, Low Maintenance
- Flooring
- Laminate, Tile, Carpet
- Foundation
- Fire Place
- Family Room, Gas
- Heating
- Zoned, Fireplace(s)
- Laundry
- Hookups Only
- Upper Level
- 1 Bedroom, 2.5 Baths, Primary Bedrm Suite - 1
- Main Level
- 1 Bedroom, 1.5 Baths, Primary Bedrm Suite - 1, Laundry Facility, Main Entry
- Views
- Delta, Water
- Possession
- Negotiable
- Architectural Style
- Custom
- Non-Master Bathroom Includes
- Shower Over Tub, Stall Shower
- Construction Status
- Existing
- Additional Miscellaneous Features
- Dock, Back Yard, Front Yard, Side Yard, Sprinklers Automatic, Sprinklers Back, Sprinklers Front, Sprinklers Side, Landscape Front, Low Maintenance
- Location
- Close to Clubhouse, Level, Premium Lot, Front Yard, Landscape Front
- Roof
- Composition Shingles
- Water and Sewer
- Public
- Fee
- $459
MLS and other Information regarding properties for sale as shown in Theo have been obtained from various sources such as sellers, public records, agents and other third parties. This information may relate to the condition of the property, permitted or unpermitted uses, zoning, square footage, lot size/acreage or other matters affecting value or desirability. Unless otherwise indicated in writing, neither brokers, agents nor Theo have verified, or will verify, such information. If any such information is important to buyer in determining whether to buy, the price to pay or intended use of the property, buyer is urged to conduct their own investigation with qualified professionals, satisfy themselves with respect to that information, and to rely solely on the results of that investigation.
School data provided by GreatSchools. School service boundaries are intended to be used as reference only. To verify enrollment eligibility for a property, contact the school directly.
