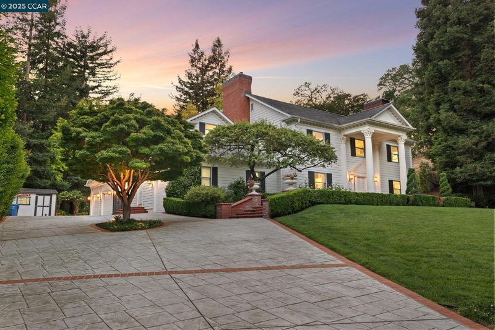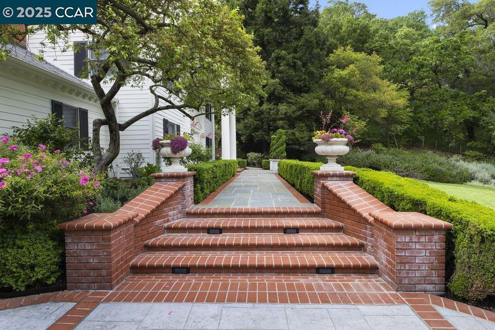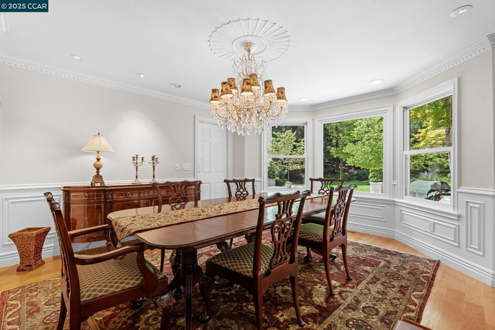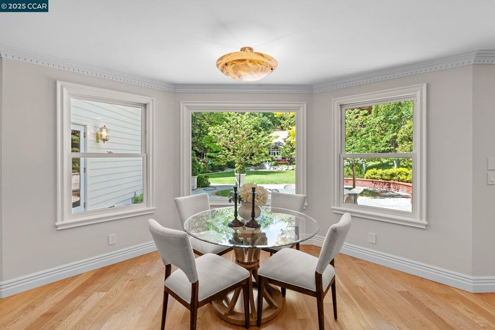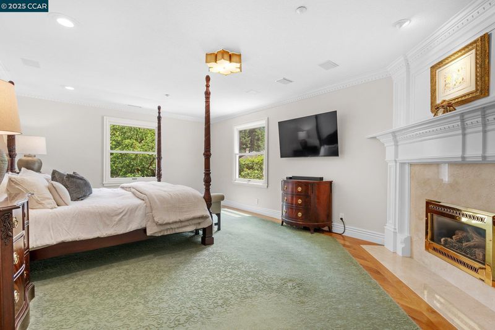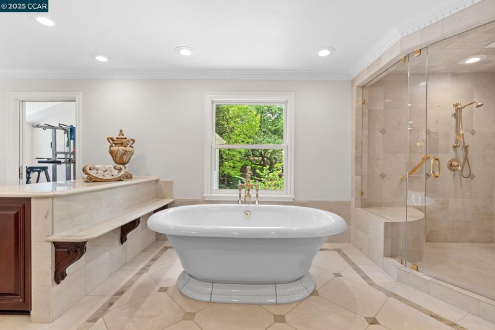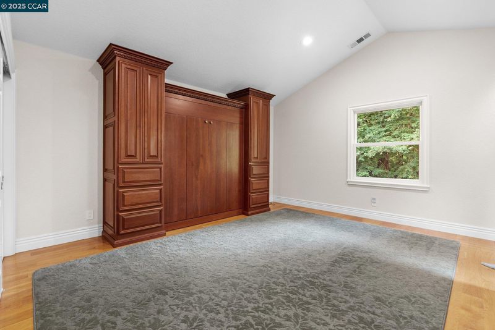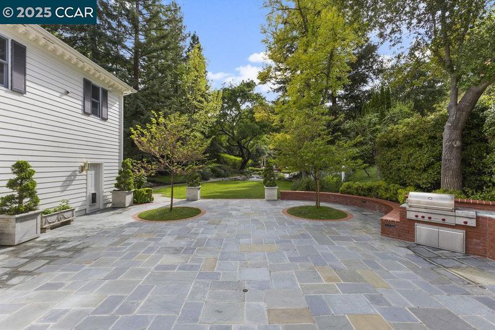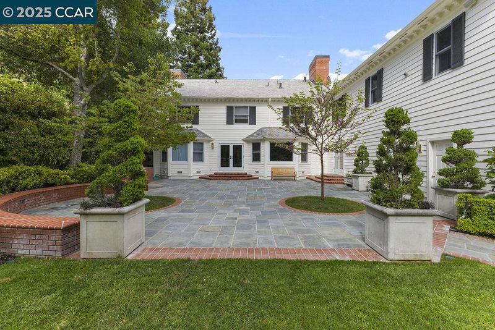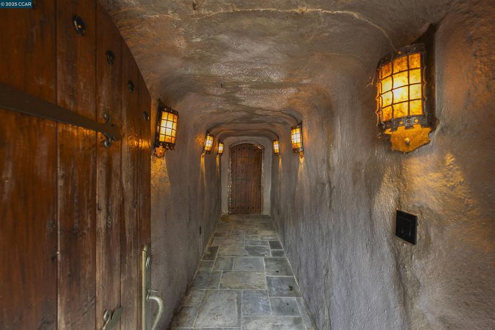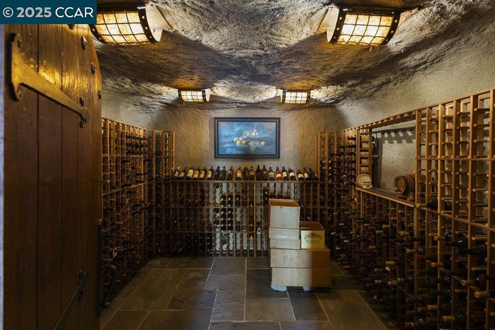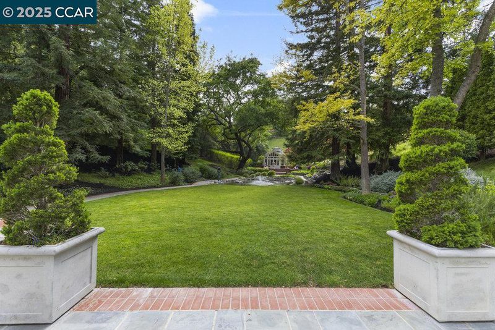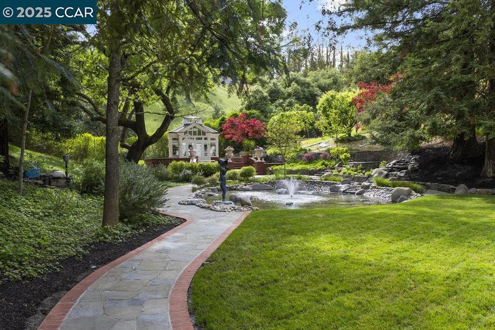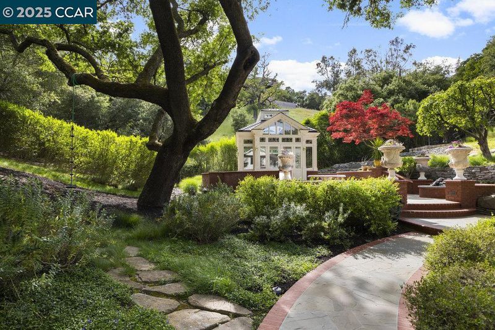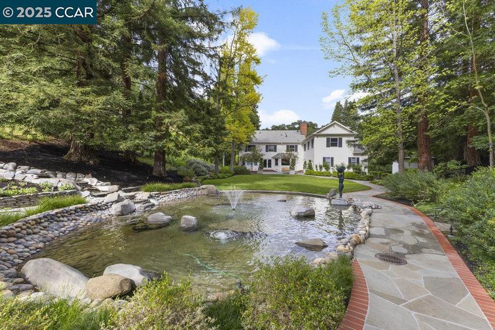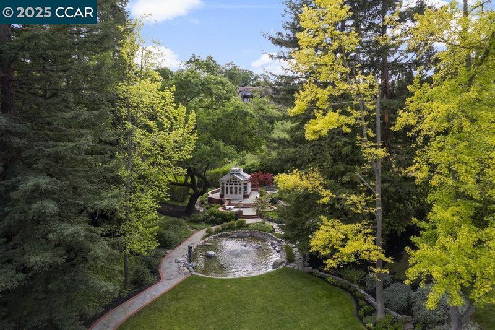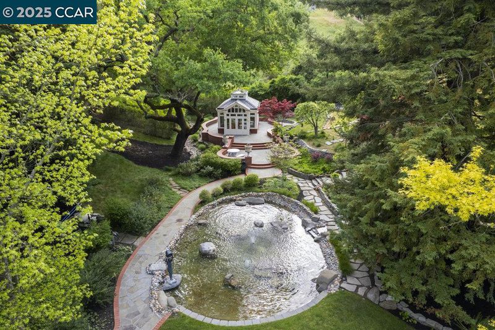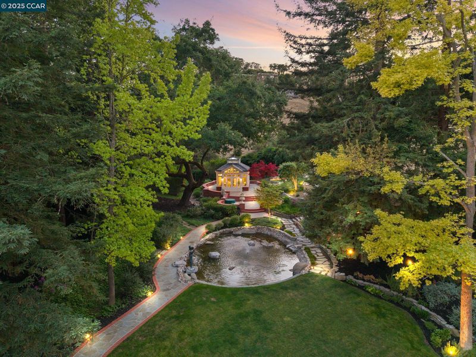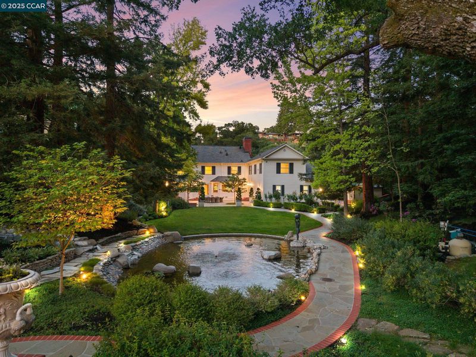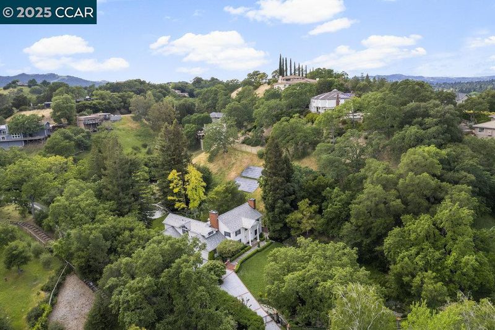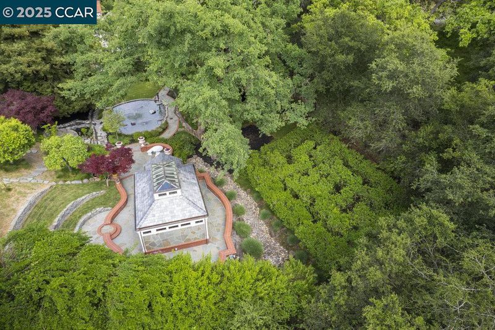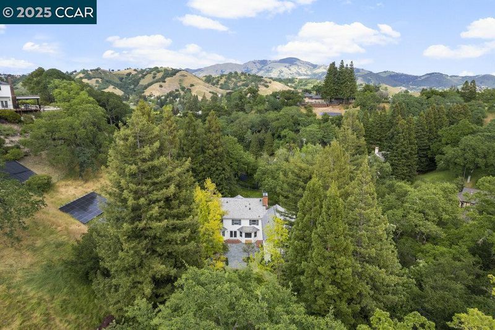
$5,250,000
4,506
SQ FT
$1,165
SQ/FT
32 Kensington Ct
@ Hagen Oaks Dr - Alamo Hills, Alamo
- 5 Bed
- 3.5 (3/1) Bath
- 3 Park
- 4,506 sqft
- Alamo
-

Tucked away at the end of a tranquil cul-de-sac in Alamo’s prestigious Alamo Hills, 32 Kensington Court blends timeless architecture and refined California living. This gated estate, set on 2 acres, offers a rare combination of classic elegance and modern amenities. A private motor court and manicured lawn framed by mature oak trees lead to a grand entrance, where colonial-inspired architecture and lush landscaping create a striking first impression. Inside, the expansive foyer sets the tone with rich hardwood floors, extensive millwork, crown molding, and designer lighting. The residence features 5 spacious bedrooms and 3.5 bathrooms. The main level includes a formal library, while an upstairs bonus room provides additional flexibility. The kitchen is a culinary dream, boasting custom cabinetry, a large island, high-end appliances—including two dishwashers, two ovens, and a wine fridge—and a sunlit eat-in area perfect for casual dining. The stunning grounds include a koi pond, fire pit, built-in BBQ, conservatory, Napa-style wine cave, outdoor amphitheater, fruit trees, vineyard, mature gardens, solar panels and a private well. Every corner of this one-of-a-kind estate reflects luxury, privacy, and thoughtful design.
- Current Status
- New
- Original Price
- $5,250,000
- List Price
- $5,250,000
- On Market Date
- May 14, 2025
- Property Type
- Detached
- D/N/S
- Alamo Hills
- Zip Code
- 94507
- MLS ID
- 41097436
- APN
- 1973500158
- Year Built
- 1985
- Stories in Building
- 2
- Possession
- COE
- Data Source
- MAXEBRDI
- Origin MLS System
- CONTRA COSTA
San Ramon Valley Christian Academy
Private K-12 Elementary, Religious, Coed
Students: 300 Distance: 1.1mi
Monte Vista High School
Public 9-12 Secondary
Students: 2448 Distance: 1.1mi
Stone Valley Middle School
Public 6-8 Middle
Students: 591 Distance: 1.2mi
Central County Special Education Programs School
Public K-12 Special Education
Students: 25 Distance: 1.2mi
Los Cerros Middle School
Public 6-8 Middle
Students: 645 Distance: 1.3mi
St. Isidore
Private K-8 Elementary, Middle, Religious, Coed
Students: 630 Distance: 1.4mi
- Bed
- 5
- Bath
- 3.5 (3/1)
- Parking
- 3
- Attached, Int Access From Garage, Other, Garage Door Opener
- SQ FT
- 4,506
- SQ FT Source
- Public Records
- Lot SQ FT
- 87,120.0
- Lot Acres
- 2.0 Acres
- Pool Info
- None
- Kitchen
- Dishwasher, Double Oven, Disposal, Gas Range, Plumbed For Ice Maker, Microwave, Refrigerator, Gas Water Heater, Breakfast Bar, Breakfast Nook, Counter - Solid Surface, Counter - Stone, Eat In Kitchen, Garbage Disposal, Gas Range/Cooktop, Ice Maker Hookup, Island, Pantry, Updated Kitchen
- Cooling
- Zoned
- Disclosures
- Nat Hazard Disclosure
- Entry Level
- Exterior Details
- Back Yard, Front Yard, Garden/Play, Side Yard, Sprinklers Automatic, Other
- Flooring
- Hardwood, Tile
- Foundation
- Fire Place
- Gas Starter, Living Room
- Heating
- Zoned
- Laundry
- Laundry Room
- Upper Level
- 4 Bedrooms, 2 Baths, Primary Bedrm Suite - 1
- Main Level
- 0.5 Bath, Laundry Facility, Other, Main Entry
- Possession
- COE
- Basement
- Crawl Space
- Architectural Style
- Colonial, Custom
- Construction Status
- Existing
- Additional Miscellaneous Features
- Back Yard, Front Yard, Garden/Play, Side Yard, Sprinklers Automatic, Other
- Location
- Court, Level, Premium Lot
- Roof
- Composition Shingles
- Water and Sewer
- Public, Well
- Fee
- $2,500
MLS and other Information regarding properties for sale as shown in Theo have been obtained from various sources such as sellers, public records, agents and other third parties. This information may relate to the condition of the property, permitted or unpermitted uses, zoning, square footage, lot size/acreage or other matters affecting value or desirability. Unless otherwise indicated in writing, neither brokers, agents nor Theo have verified, or will verify, such information. If any such information is important to buyer in determining whether to buy, the price to pay or intended use of the property, buyer is urged to conduct their own investigation with qualified professionals, satisfy themselves with respect to that information, and to rely solely on the results of that investigation.
School data provided by GreatSchools. School service boundaries are intended to be used as reference only. To verify enrollment eligibility for a property, contact the school directly.

