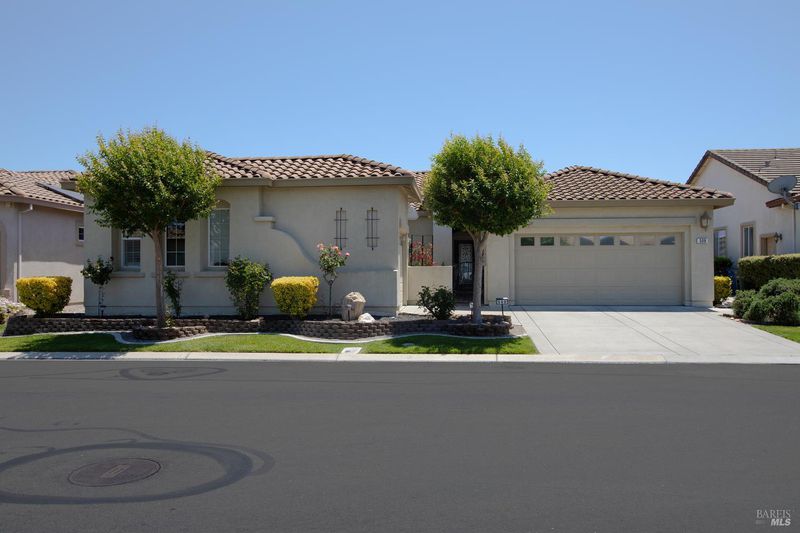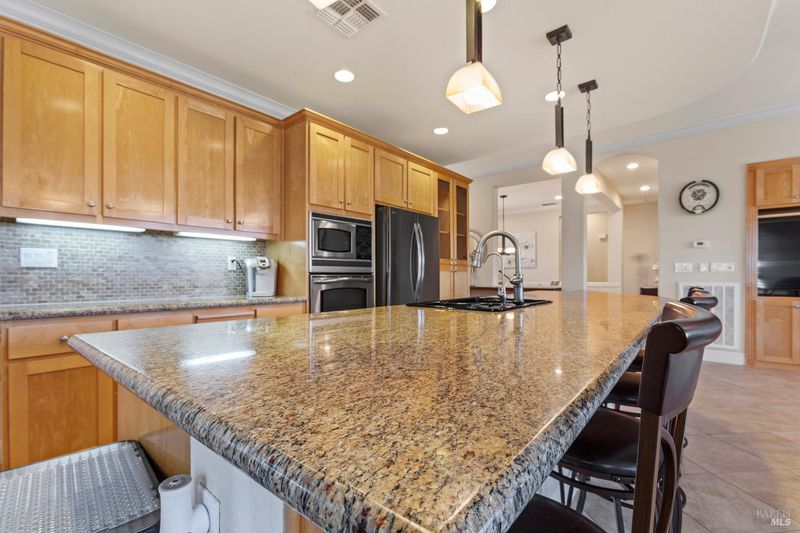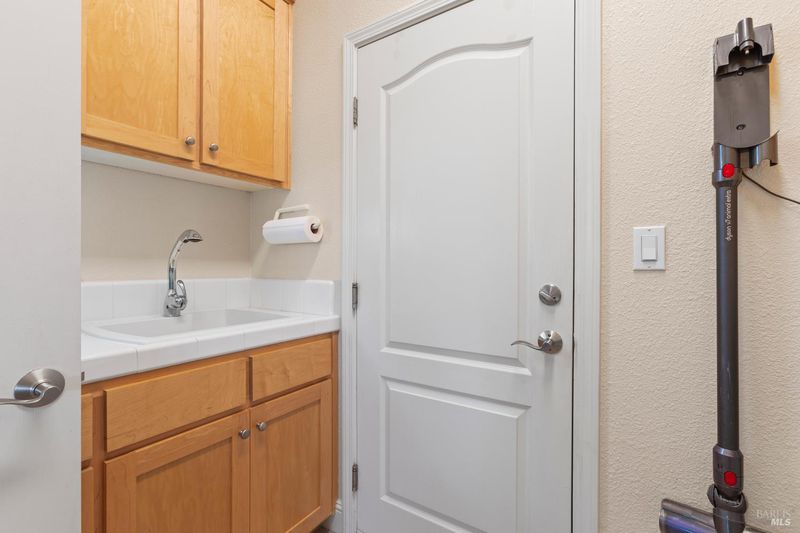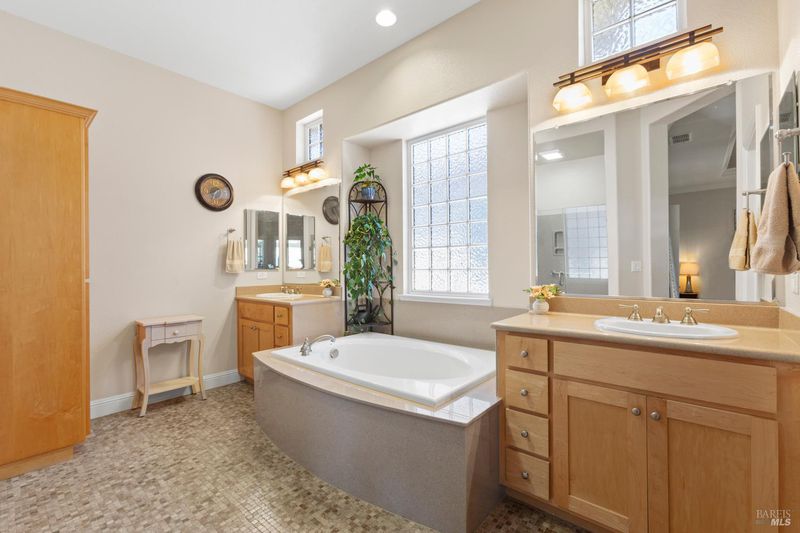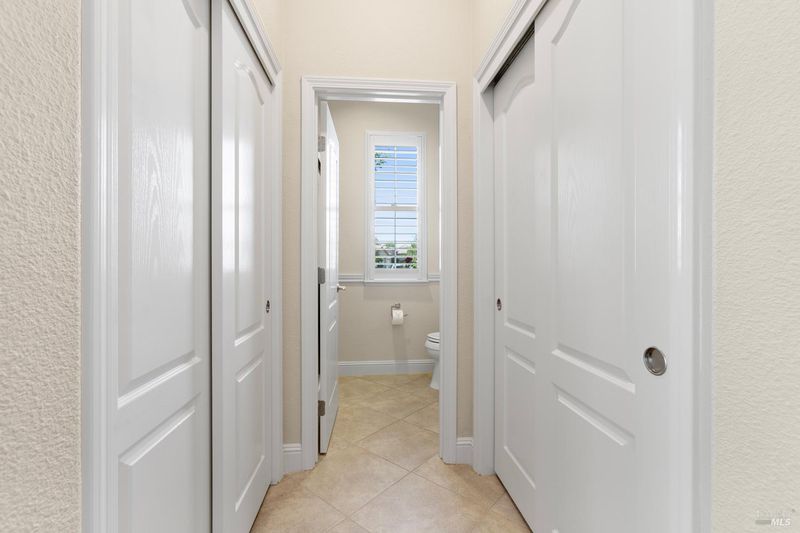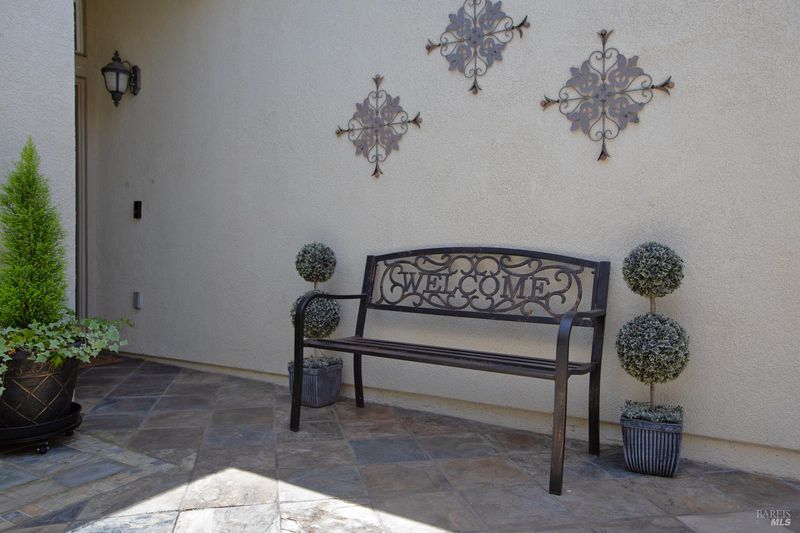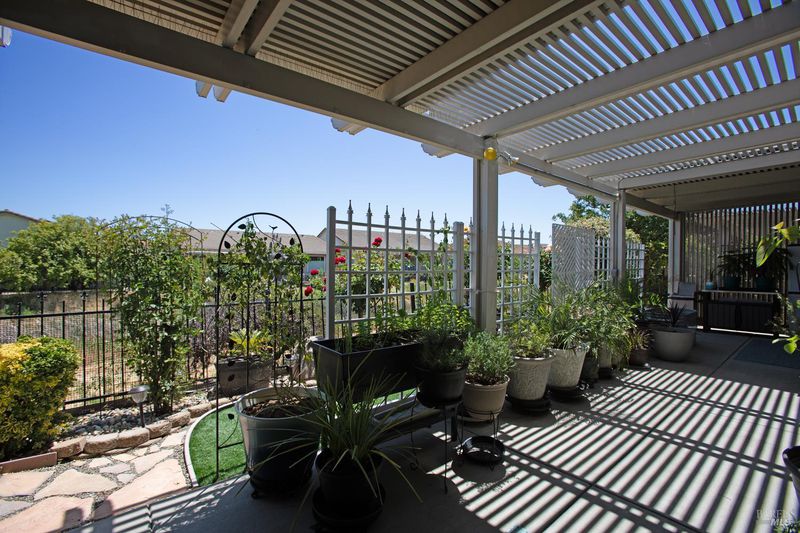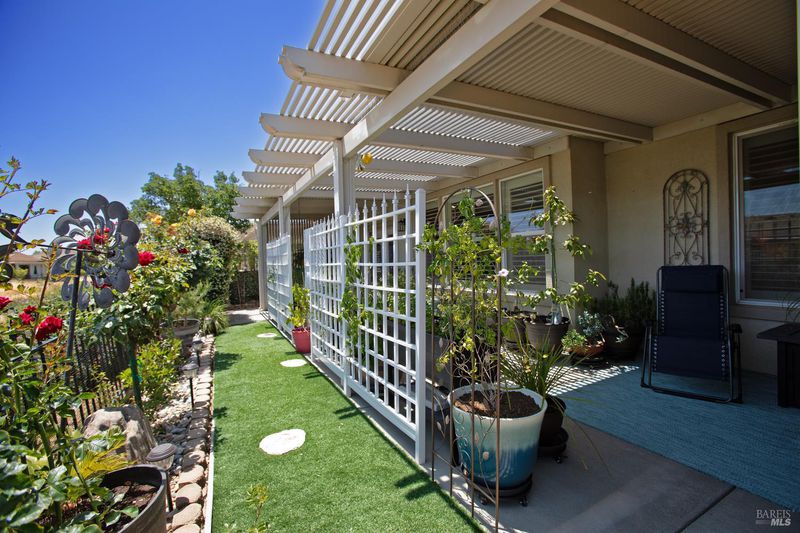
$570,000
2,178
SQ FT
$262
SQ/FT
508 Riverwood Lane
@ Brookside - Rio Vista
- 2 Bed
- 4 (3/1) Bath
- 3 Park
- 2,178 sqft
- Rio Vista
-

The popular Calistoga Floorplan in Trilogy with Fully Owned Solar! Indulge in the epitome of luxury in this oasis of refinement, boasting a plethora of upgrades that redefine elegance, including plantation shutters throughout and fully owned solar. Immerse yourself in the sheer beauty of tile flooring, granite slab counters, and maple cabinets with pull out shelves that exude sophistication. The stone fireplace adds a touch of grandeur to the living space, creating a cozy ambiance. Discover the primary suite, adorned with mahogany flooring and extra cabinetry in the primary closet, while the cultured marble in the baths adds a luxurious touch. Crown molding, custom paint, and Minka lighting elevate each room to new heights. Unwind in the gated courtyard with a cup of coffee under the covered patio surrounded by lush landscaping. With a 3-car garage, convenience meets extravagance in this remarkable residence. Prepare to be captivated by the sheer beauty and endless possibilities that await in this remarkable haven.
- Days on Market
- 79 days
- Current Status
- Contingent
- Original Price
- $570,000
- List Price
- $570,000
- On Market Date
- May 28, 2025
- Contingent Date
- Aug 10, 2025
- Property Type
- Single Family Residence
- Area
- Rio Vista
- Zip Code
- 94571
- MLS ID
- 325049220
- APN
- 0176-286-130
- Year Built
- 2006
- Stories in Building
- Unavailable
- Possession
- Close Of Escrow
- Data Source
- BAREIS
- Origin MLS System
River Delta High/Elementary (Alternative) School
Public K-12 Alternative
Students: 18 Distance: 1.5mi
Wind River High (Adult)
Public n/a Adult Education
Students: NA Distance: 1.6mi
D. H. White Elementary School
Public K-5 Elementary
Students: 348 Distance: 1.6mi
Rio Vista High School
Public 9-12 Secondary
Students: 413 Distance: 2.2mi
Riverview Middle School
Public 6-8 Middle
Students: 234 Distance: 2.4mi
Isleton Elementary School
Public K-6 Elementary
Students: 158 Distance: 5.5mi
- Bed
- 2
- Bath
- 4 (3/1)
- Double Sinks, Shower Stall(s), Soaking Tub, Walk-In Closet
- Parking
- 3
- Garage Facing Front, Garage Facing Side, Interior Access
- SQ FT
- 2,178
- SQ FT Source
- Builder
- Lot SQ FT
- 5,915.0
- Lot Acres
- 0.1358 Acres
- Kitchen
- Granite Counter, Island, Island w/Sink, Kitchen/Family Combo
- Cooling
- Central
- Dining Room
- Formal Room
- Flooring
- Tile, Wood
- Foundation
- Slab
- Fire Place
- Family Room, Gas Log
- Heating
- Central, Fireplace(s), Gas
- Laundry
- Cabinets, Inside Area, Sink
- Main Level
- Bedroom(s), Family Room, Full Bath(s), Garage, Kitchen, Living Room, Primary Bedroom, Partial Bath(s)
- Possession
- Close Of Escrow
- Architectural Style
- Contemporary
- * Fee
- $285
- Name
- Trilogy Homeowners Association
- Phone
- (707) 374-4843
- *Fee includes
- Management, Pool, and Recreation Facility
MLS and other Information regarding properties for sale as shown in Theo have been obtained from various sources such as sellers, public records, agents and other third parties. This information may relate to the condition of the property, permitted or unpermitted uses, zoning, square footage, lot size/acreage or other matters affecting value or desirability. Unless otherwise indicated in writing, neither brokers, agents nor Theo have verified, or will verify, such information. If any such information is important to buyer in determining whether to buy, the price to pay or intended use of the property, buyer is urged to conduct their own investigation with qualified professionals, satisfy themselves with respect to that information, and to rely solely on the results of that investigation.
School data provided by GreatSchools. School service boundaries are intended to be used as reference only. To verify enrollment eligibility for a property, contact the school directly.
