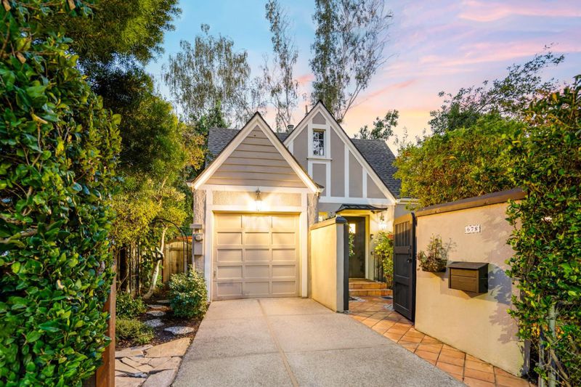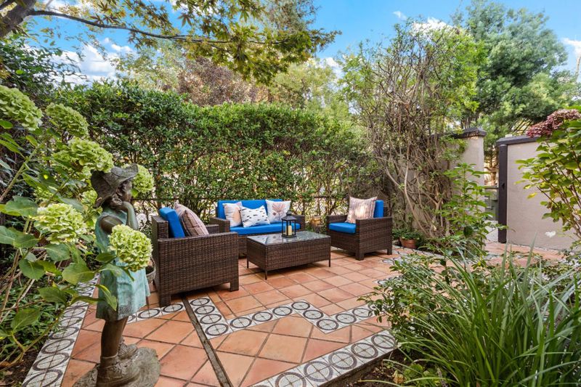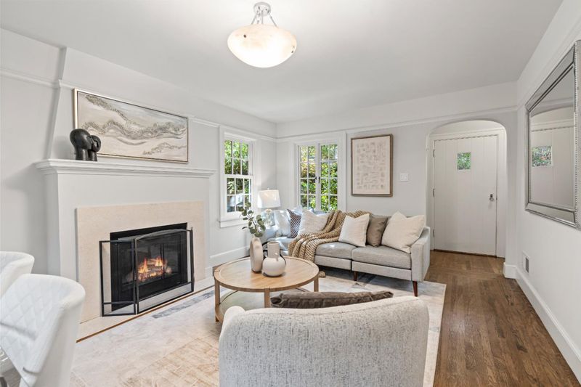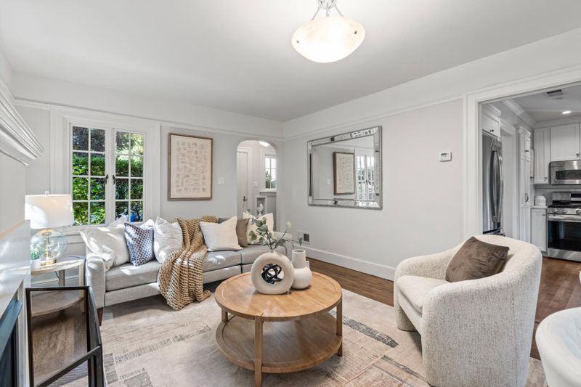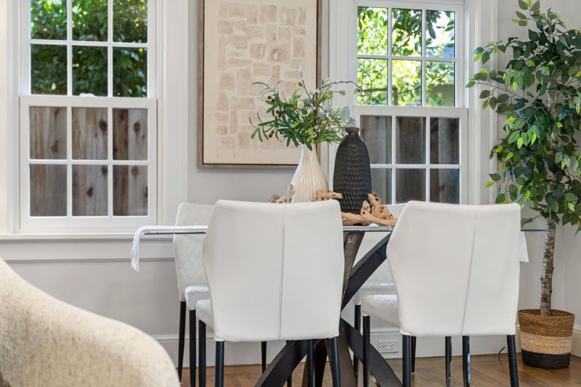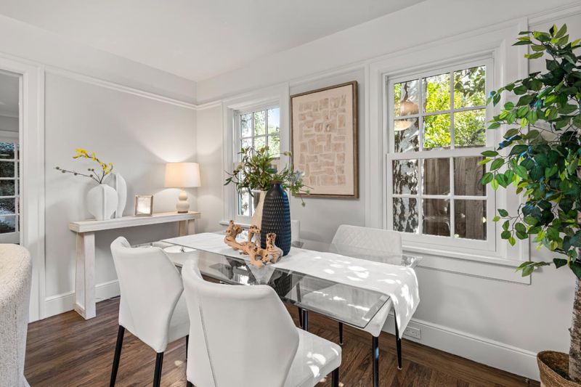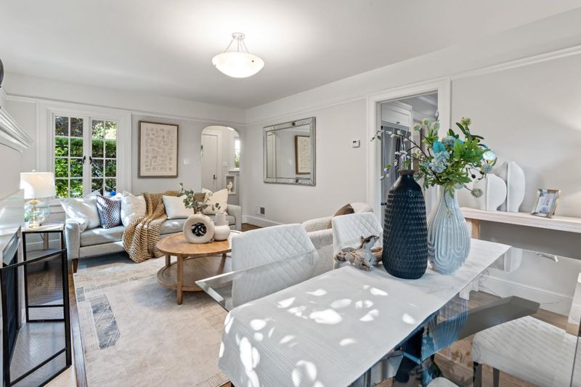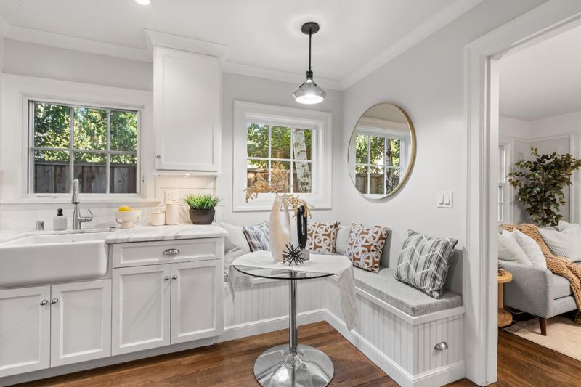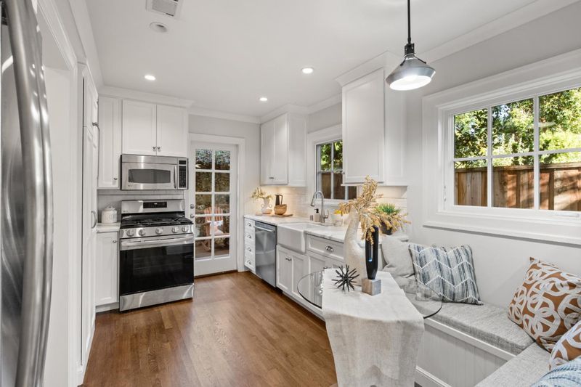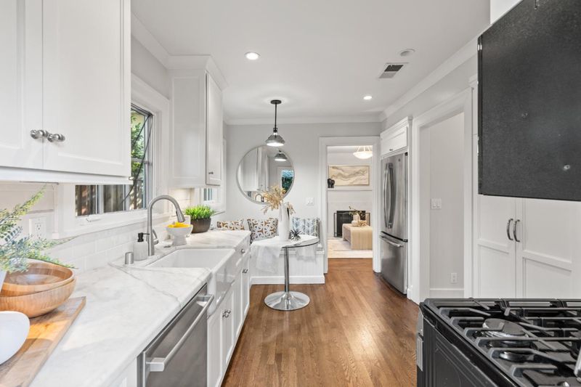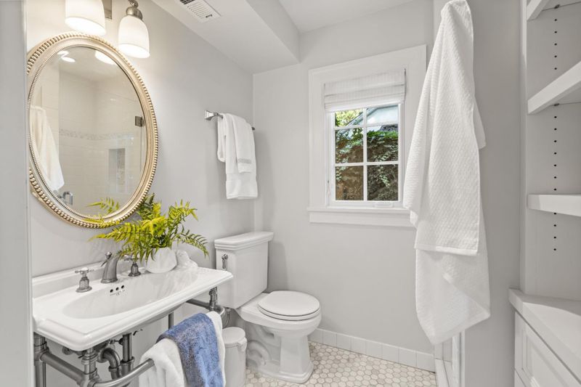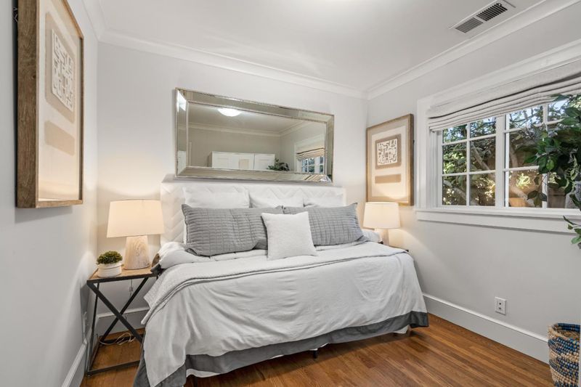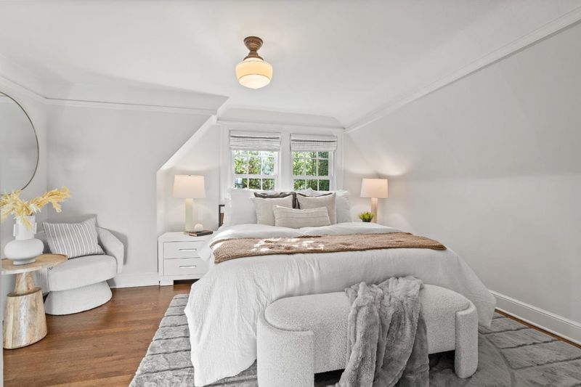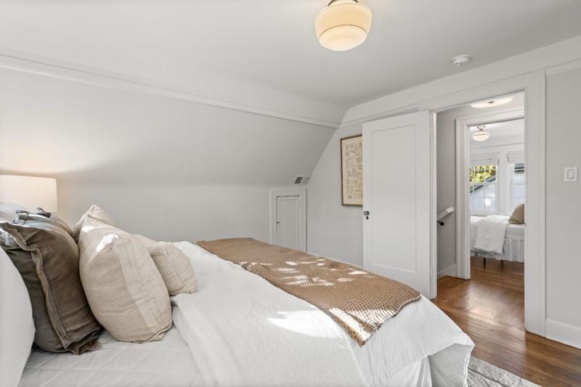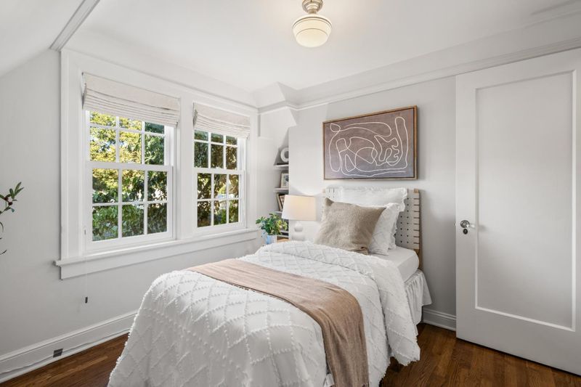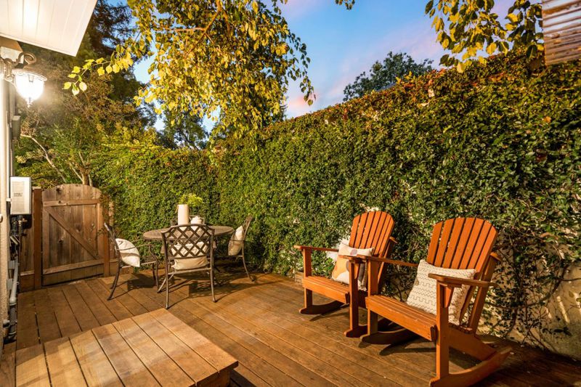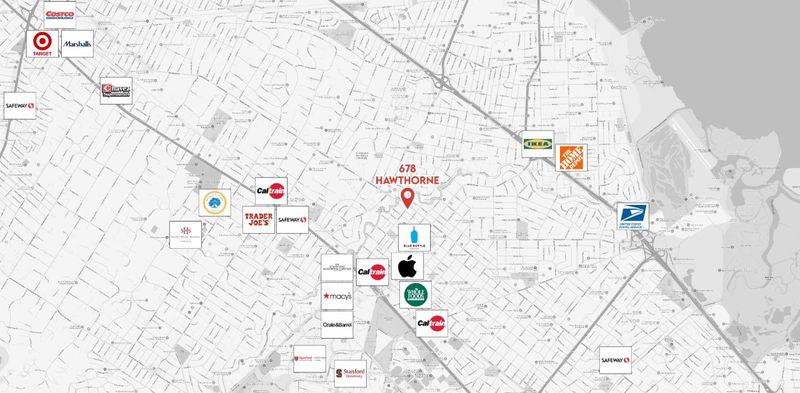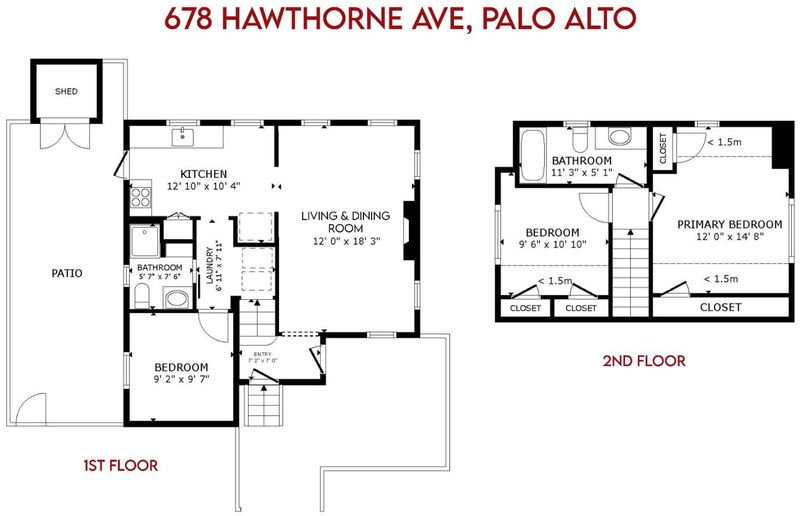
$1,950,000
773
SQ FT
$2,523
SQ/FT
678 Hawthorne Avenue
@ Middlefield - 242 - Downtown Palo Alto, Palo Alto
- 3 Bed
- 2 Bath
- 2 Park
- 773 sqft
- PALO ALTO
-

With 1,100 sq. ft. of living space, this English Tudor style cottage near downtown Palo Alto is a jewel box home blending European heritage with California sophistication. Inspired by the Tudor grace that once influenced Walt Disneys castle, it evokes storybook beauty with modern comfort and craftsmanship. Walk up to a manicured courtyard framed by hydrangeas and greenery, a serene retreat for afternoon tea or quiet gatherings. Inside, traditional architectural details including picture rail moldings, decorative millwork, marble accents, and hardwood floors highlight timeless craftsmanship. This home offers an exceptional alternative to condominium living with the privacy of a standalone residence. The living room features a classic fireplace with a new mechanism and new lightings, while the kitchen showcases marble counters, custom cabinetry, and a reupholstered banquette. 2 bathrooms echo the homes elegance with marble finishes and upgraded fixtures. 3 bedrooms include a spacious primary and a jewel box secondary with built ins. Recent updates such as fresh paint, new sewer lateral, and full termite tenting ensure peace of mind. Steps from University Avenue, Stanford, and top rated schools, this home captures the rare elegance of a mini mansion in the heart of Palo Alto.
- Days on Market
- 12 days
- Current Status
- Pending
- Sold Price
- Original Price
- $1,950,000
- List Price
- $1,950,000
- On Market Date
- Oct 9, 2025
- Contract Date
- Oct 21, 2025
- Close Date
- Nov 11, 2025
- Property Type
- Single Family Home
- Area
- 242 - Downtown Palo Alto
- Zip Code
- 94301
- MLS ID
- ML82023392
- APN
- 120-02-009
- Year Built
- 1927
- Stories in Building
- 2
- Possession
- Unavailable
- COE
- Nov 11, 2025
- Data Source
- MLSL
- Origin MLS System
- MLSListings, Inc.
Alto International School
Private PK-10 Elementary, Coed
Students: 260 Distance: 0.7mi
Addison Elementary School
Public K-5 Elementary
Students: 402 Distance: 0.7mi
Willow Oaks Elementary School
Public K-8 Elementary
Students: 416 Distance: 0.7mi
Menlo-Atherton High School
Public 9-12 Secondary
Students: 2498 Distance: 0.8mi
AltSchool Palo Alto
Private PK-8
Students: 26250 Distance: 0.8mi
St. Elizabeth Seton
Private K-8 Elementary, Religious, Coed
Students: 274 Distance: 0.9mi
- Bed
- 3
- Bath
- 2
- Shower over Tub - 1, Marble, Stall Shower, Full on Ground Floor
- Parking
- 2
- Parking Area
- SQ FT
- 773
- SQ FT Source
- Unavailable
- Lot SQ FT
- 2,000.0
- Lot Acres
- 0.045914 Acres
- Kitchen
- Dishwasher, Garbage Disposal, Oven Range - Gas, Refrigerator
- Cooling
- Central AC
- Dining Room
- Eat in Kitchen
- Disclosures
- Natural Hazard Disclosure
- Family Room
- No Family Room
- Flooring
- Wood
- Foundation
- Concrete Perimeter and Slab
- Fire Place
- Living Room
- Heating
- Forced Air
- Laundry
- Washer / Dryer, Inside
- Architectural Style
- English, Luxury, Tudor
- Fee
- Unavailable
MLS and other Information regarding properties for sale as shown in Theo have been obtained from various sources such as sellers, public records, agents and other third parties. This information may relate to the condition of the property, permitted or unpermitted uses, zoning, square footage, lot size/acreage or other matters affecting value or desirability. Unless otherwise indicated in writing, neither brokers, agents nor Theo have verified, or will verify, such information. If any such information is important to buyer in determining whether to buy, the price to pay or intended use of the property, buyer is urged to conduct their own investigation with qualified professionals, satisfy themselves with respect to that information, and to rely solely on the results of that investigation.
School data provided by GreatSchools. School service boundaries are intended to be used as reference only. To verify enrollment eligibility for a property, contact the school directly.
