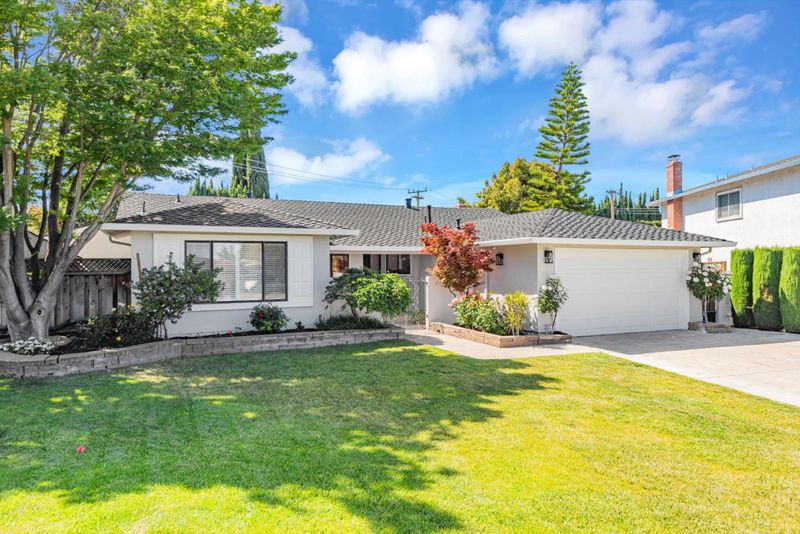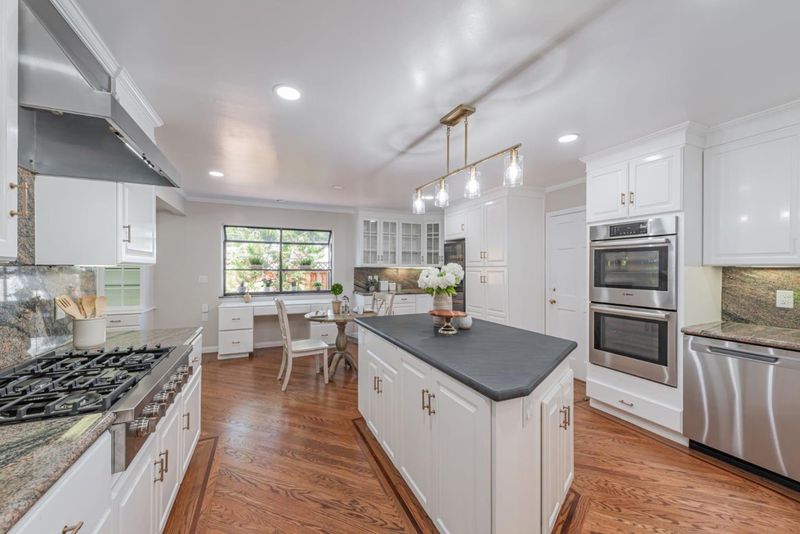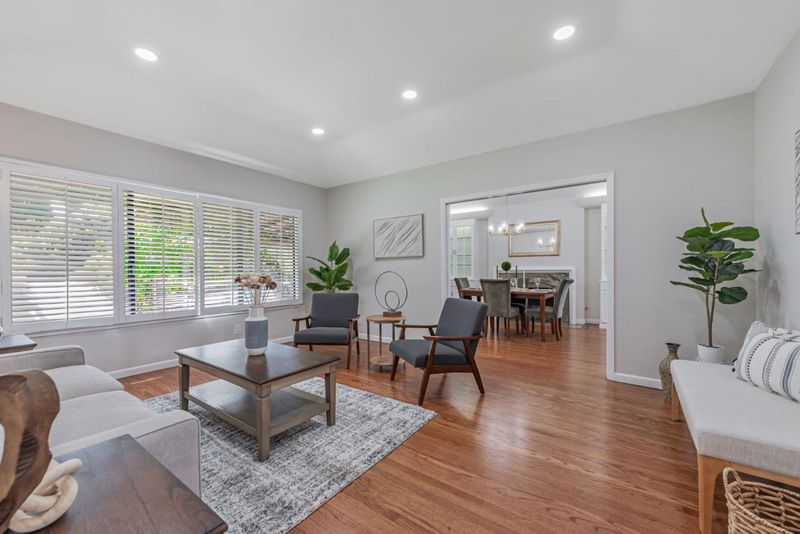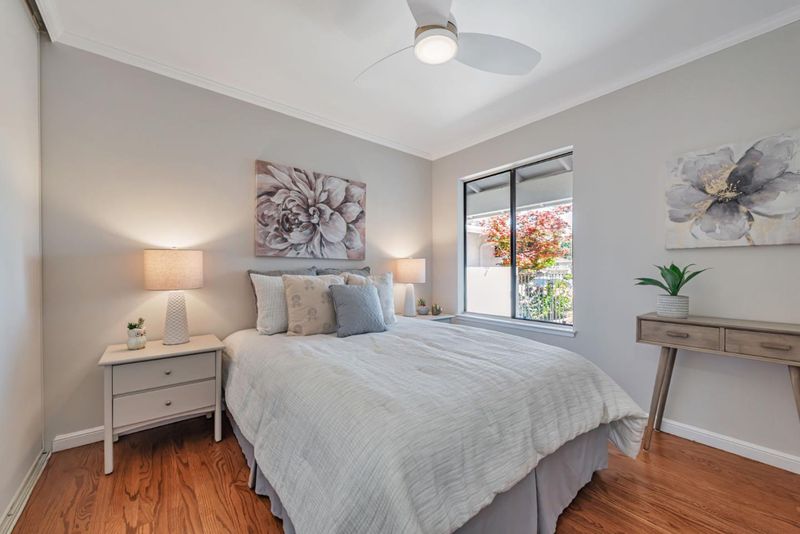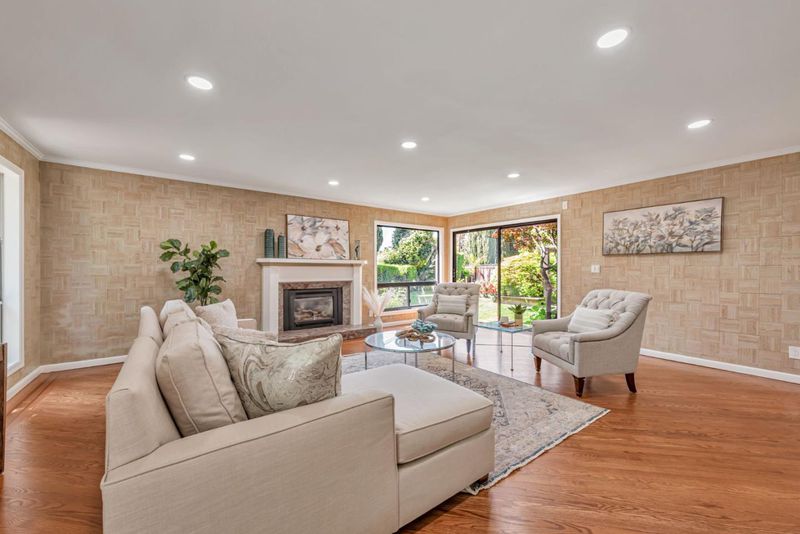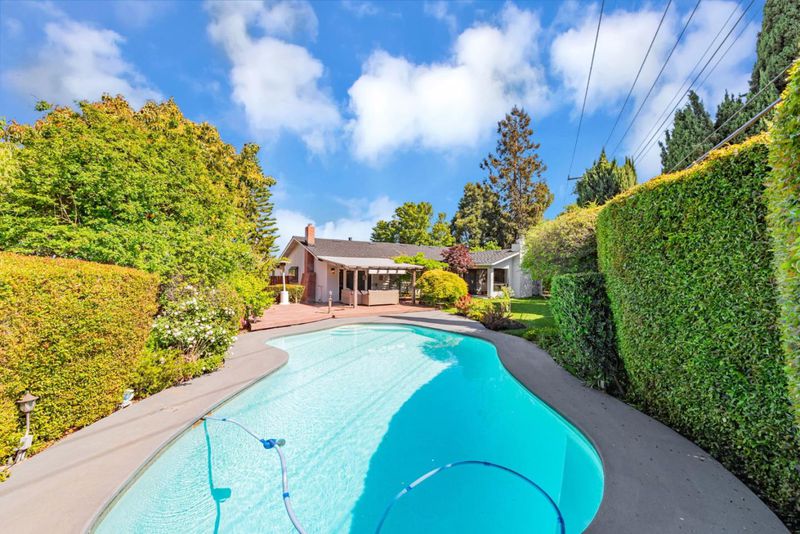
$2,199,000
2,140
SQ FT
$1,028
SQ/FT
1429 Gaucho Court
@ Cherry Avenue - 14 - Cambrian, San Jose
- 3 Bed
- 2 Bath
- 4 Park
- 2,140 sqft
- SAN JOSE
-

-
Sun May 11, 12:00 pm - 4:00 pm
This beautiful mid-century ranch style home is waiting for you. Here you'll find a spacious newly roofed(2025) single story, 2140 Sq Ft, 3 bed, 2 bath home on an oversized(9,270) lot in a cul-de-sac Inside there's a gourmet kitchen that features; a Thermador refrigerator, new Bosch 6 burner gas range,72 bottle wine fridge, new Bosch double oven,new GE dishwasher plus a large solid surface island. The primary bedroom has an ensuite bathroom with a double sink vanity and a beautiful shower enclosure. As mentioned the home features two full bathrooms which both have been remodeled this year. In 2025 a brand-new HVAC system with new ducting has been added. Other upgrades/features include; freshly painted exterior as well as interior, refinished hardwood flooring, LED ceiling lighting, ceiling fans, water purification system, new window screens, a separate living room along with a dedicated dining room, a huge family room that includes a wet bar, a personal built-in sauna and has a beautiful view of the garden and backyard pool. In addition to your gorgeous in-ground pool you'll find a very relaxing place to sip some coffee or entertain under your own private covered patio. All this along with a separate barbecue area and mature landscaping. This is a great home to call your very own
- Days on Market
- 2 days
- Current Status
- Active
- Original Price
- $2,199,000
- List Price
- $2,199,000
- On Market Date
- May 9, 2025
- Property Type
- Single Family Home
- Area
- 14 - Cambrian
- Zip Code
- 95118
- MLS ID
- ML81990524
- APN
- 451-23-014
- Year Built
- 1966
- Stories in Building
- 1
- Possession
- Unavailable
- Data Source
- MLSL
- Origin MLS System
- MLSListings, Inc.
Reed Elementary School
Public K-5 Elementary
Students: 445 Distance: 0.4mi
Hacienda Science/Environmental Magnet School
Public K-5 Elementary
Students: 706 Distance: 0.4mi
John Muir Middle School
Public 6-8 Middle
Students: 1064 Distance: 0.4mi
Broadway High School
Public 9-12 Continuation
Students: 201 Distance: 0.5mi
The Studio School
Private K-2 Coed
Students: 15 Distance: 0.6mi
Pine Hill School Second Start Learning D
Private 1-12 Special Education, Special Education Program, Combined Elementary And Secondary, Nonprofit
Students: 70 Distance: 0.6mi
- Bed
- 3
- Bath
- 2
- Double Sinks, Full on Ground Floor, Primary - Stall Shower(s), Sauna, Shower over Tub - 1, Tile, Updated Bath
- Parking
- 4
- Attached Garage, Gate / Door Opener
- SQ FT
- 2,140
- SQ FT Source
- Unavailable
- Lot SQ FT
- 9,270.0
- Lot Acres
- 0.21281 Acres
- Pool Info
- Pool - In Ground, Steam Room or Sauna
- Kitchen
- Cooktop - Gas, Countertop - Granite, Dishwasher, Exhaust Fan, Garbage Disposal, Island, Microwave, Oven - Gas, Oven Range - Built-In, Gas, Refrigerator
- Cooling
- Ceiling Fan, Central AC
- Dining Room
- Formal Dining Room
- Disclosures
- NHDS Report
- Family Room
- Separate Family Room
- Flooring
- Tile, Wood
- Foundation
- Concrete Perimeter
- Fire Place
- Gas Burning
- Heating
- Central Forced Air - Gas
- Laundry
- In Garage
- Fee
- Unavailable
MLS and other Information regarding properties for sale as shown in Theo have been obtained from various sources such as sellers, public records, agents and other third parties. This information may relate to the condition of the property, permitted or unpermitted uses, zoning, square footage, lot size/acreage or other matters affecting value or desirability. Unless otherwise indicated in writing, neither brokers, agents nor Theo have verified, or will verify, such information. If any such information is important to buyer in determining whether to buy, the price to pay or intended use of the property, buyer is urged to conduct their own investigation with qualified professionals, satisfy themselves with respect to that information, and to rely solely on the results of that investigation.
School data provided by GreatSchools. School service boundaries are intended to be used as reference only. To verify enrollment eligibility for a property, contact the school directly.
