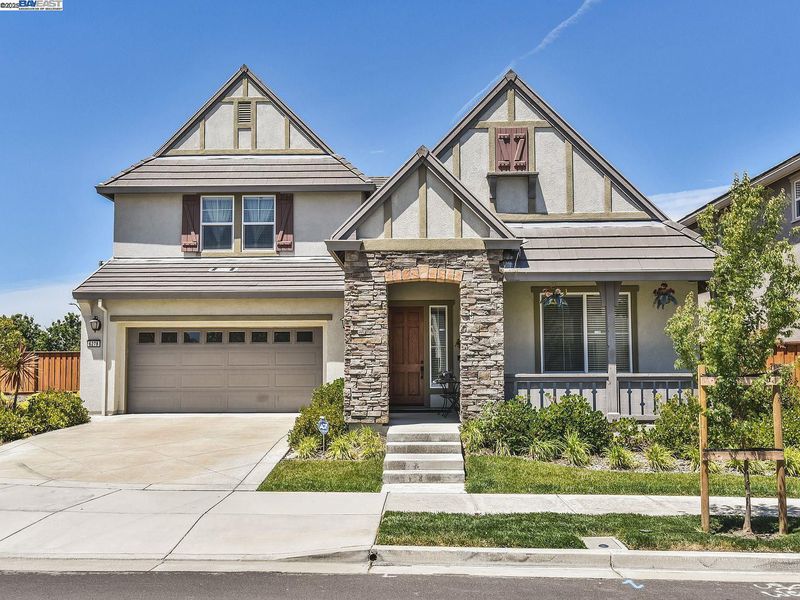
$2,295,000
3,064
SQ FT
$749
SQ/FT
6278 Murdock Way
@ Emerson Lane - Windemere, San Ramon
- 4 Bed
- 3 Bath
- 3 Park
- 3,064 sqft
- San Ramon
-

-
Sat Aug 30, 1:30 pm - 4:30 pm
Upcoming Open House
-
Sun Aug 31, 1:30 pm - 4:30 pm
Upcoming Open House
Rare opportunity to own a home in the highly sought-after Windermere community. This beautiful, spacious east-facing residence is thoughtfully upgraded and designed for both comfort and style. Inside, you’ll find 4 bedrooms, 3 full baths, and a huge media room, offering plenty of space for family and entertaining. The inviting backyard creates the perfect private oasis, complete with multiple fruit-bearing trees—ideal for relaxing weekends or lively gatherings. Additional highlights include a 3-car garage and close proximity to award-winning schools, scenic parks, and community amenities, making this home an exceptional choice for modern family living. More pictures coming soon ..........
- Current Status
- New
- Original Price
- $2,295,000
- List Price
- $2,295,000
- On Market Date
- Aug 23, 2025
- Property Type
- Detached
- D/N/S
- Windemere
- Zip Code
- 94582
- MLS ID
- 41109199
- APN
- 2237100140
- Year Built
- 2007
- Stories in Building
- 2
- Possession
- Close Of Escrow
- Data Source
- MAXEBRDI
- Origin MLS System
- BAY EAST
Live Oak Elementary School
Public K-5 Elementary
Students: 819 Distance: 0.4mi
Windemere Ranch Middle School
Public 6-8 Middle
Students: 1355 Distance: 0.9mi
Hidden Hills Elementary School
Public K-5 Elementary
Students: 708 Distance: 1.0mi
Dougherty Valley High School
Public 9-12 Secondary
Students: 3331 Distance: 1.4mi
Venture (Alternative) School
Public K-12 Alternative
Students: 154 Distance: 1.4mi
Quail Run Elementary School
Public K-5 Elementary
Students: 949 Distance: 1.5mi
- Bed
- 4
- Bath
- 3
- Parking
- 3
- Attached, Covered, Private, Garage Door Opener
- SQ FT
- 3,064
- SQ FT Source
- Public Records
- Lot SQ FT
- 5,644.0
- Lot Acres
- 0.13 Acres
- Pool Info
- None
- Kitchen
- Dishwasher, Gas Range, Microwave, Oven, Refrigerator, Dryer, Washer, Gas Water Heater, Breakfast Nook, Stone Counters, Gas Range/Cooktop, Oven Built-in, Pantry
- Cooling
- Ceiling Fan(s), Central Air
- Disclosures
- Mello-Roos District, Disclosure Package Avail
- Entry Level
- Exterior Details
- Back Yard, Front Yard
- Flooring
- Tile, Carpet, Engineered Wood
- Foundation
- Fire Place
- Electric, Family Room
- Heating
- Electric
- Laundry
- Dryer, Laundry Room, Washer, In Unit, Cabinets, Electric, Sink
- Upper Level
- 3 Bedrooms, 2 Baths
- Main Level
- 1 Bedroom, 1 Bath, Laundry Facility, Main Entry
- Possession
- Close Of Escrow
- Architectural Style
- Mediterranean
- Non-Master Bathroom Includes
- Shower Over Tub, Tile, Double Vanity, Jack & Jill
- Construction Status
- Existing
- Additional Miscellaneous Features
- Back Yard, Front Yard
- Location
- Level, Back Yard, Front Yard, Landscaped, Private
- Pets
- Yes
- Roof
- Tile
- Water and Sewer
- Public
- Fee
- Unavailable
MLS and other Information regarding properties for sale as shown in Theo have been obtained from various sources such as sellers, public records, agents and other third parties. This information may relate to the condition of the property, permitted or unpermitted uses, zoning, square footage, lot size/acreage or other matters affecting value or desirability. Unless otherwise indicated in writing, neither brokers, agents nor Theo have verified, or will verify, such information. If any such information is important to buyer in determining whether to buy, the price to pay or intended use of the property, buyer is urged to conduct their own investigation with qualified professionals, satisfy themselves with respect to that information, and to rely solely on the results of that investigation.
School data provided by GreatSchools. School service boundaries are intended to be used as reference only. To verify enrollment eligibility for a property, contact the school directly.



