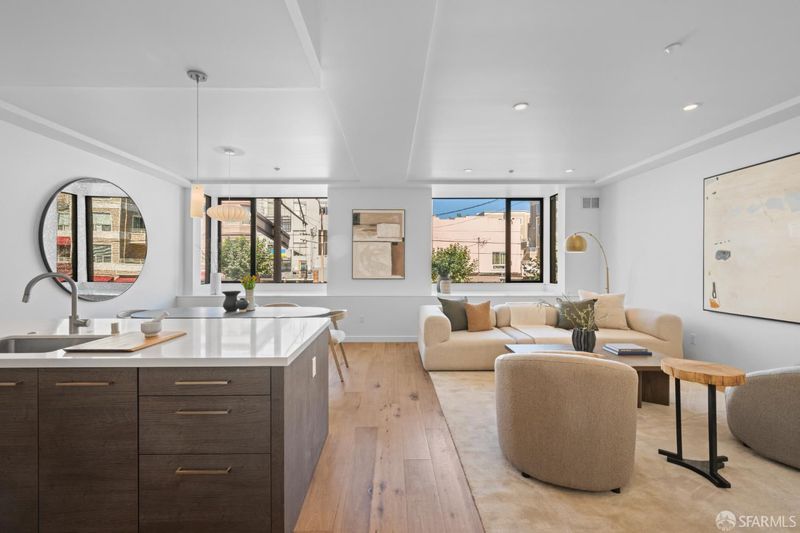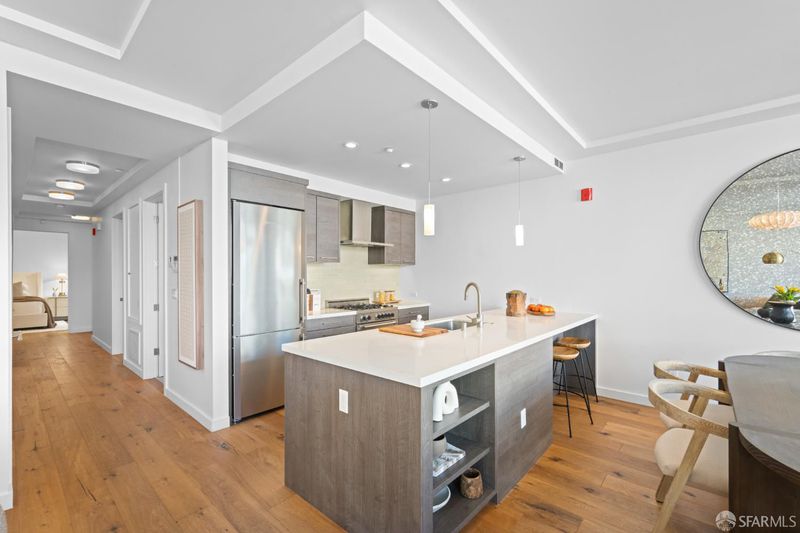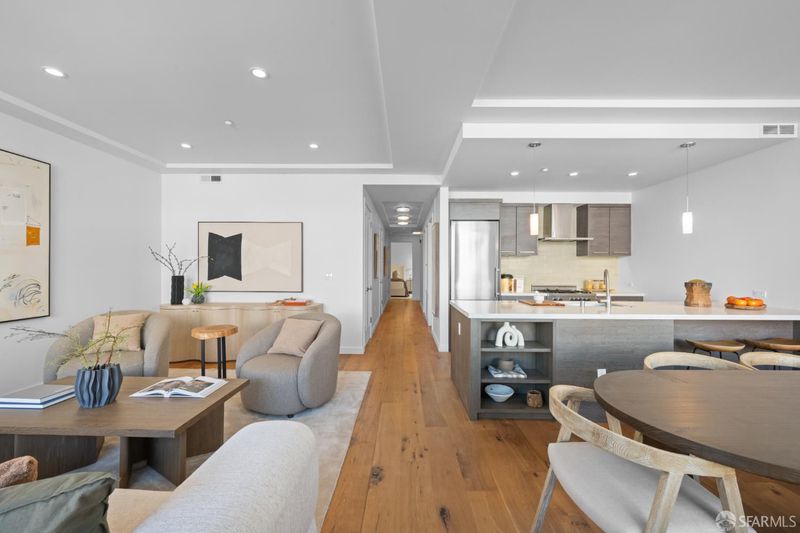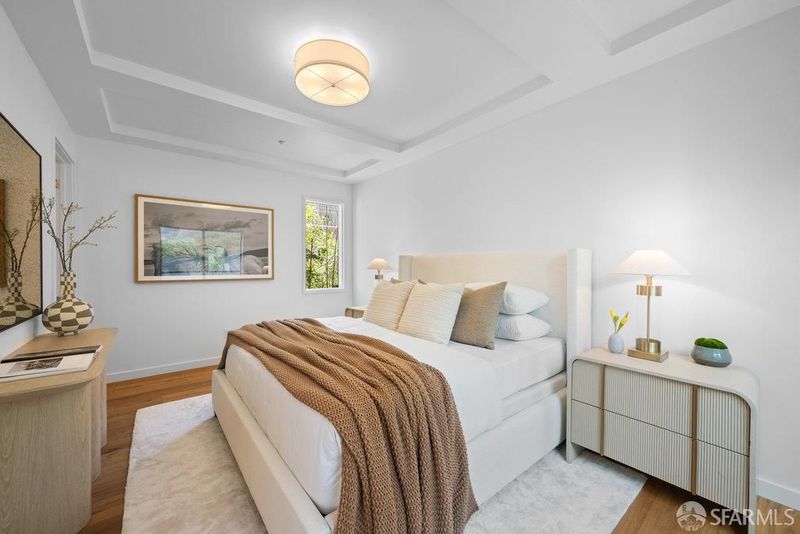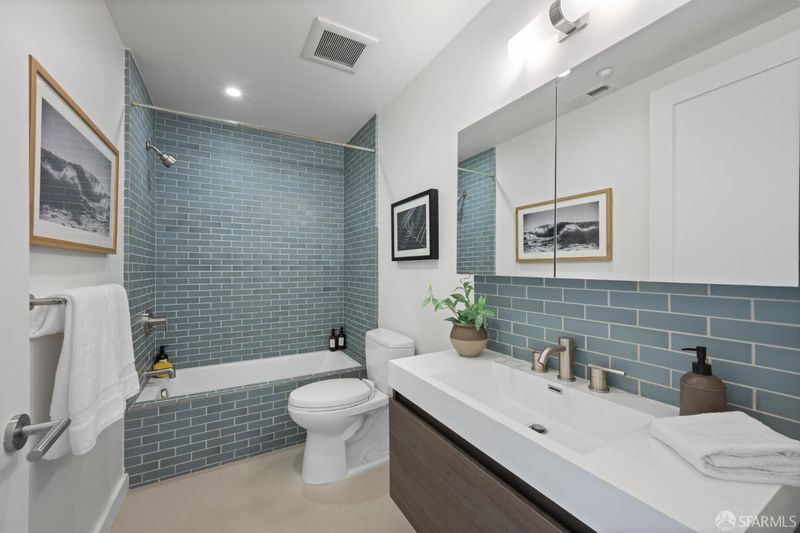
$1,650,000
1,340
SQ FT
$1,231
SQ/FT
2829 California St, #2C
@ Divisadero - 7 - Pacific Heights, San Francisco
- 2 Bed
- 2 Bath
- 1 Park
- 1,340 sqft
- San Francisco
-

-
Tue Oct 14, 10:00 am - 12:00 pm
Welcome to 2829 California Street #2C, a refined two-bedroom, two-bath home in The Heights, a boutique elevator building completed in 2012. Rare newer construction in Pacific Heights, this single-level residence offers the ease of modern living surrounded by timeless neighborhood charm.
Welcome to 2829 California Street #2C, a refined two-bedroom, two-bath home in The Heights, a boutique elevator building completed in 2012. Rare newer construction in Pacific Heights, this single-level residence offers the ease of modern living surrounded by timeless neighborhood charm. A private front patio greets you at the entry, setting the tone for the home's thoughtful indoor-outdoor connection. The open-concept living and dining area is framed by wide-plank hardwood floors and expansive bay windows, filling the home with natural light and leafy neighborhood views. The seamless flow between kitchen, dining, and lounge spaces creates a warm, inviting setting for both daily living and entertaining. The spacious primary suite is a private retreat with a generous walk-in closet, custom Elfa shelving, and a spa-like bath with dual vanities and a walk-in shower. A second bedroom offers flexibility for guests, office, or nursery. At the rear, a private bamboo courtyard extends the living space outdoors. Large 1-car parking, two generous storage rooms, in-unit laundry, and direct elevator access from the garage complete the offering. Just steps from Alta Plaza Park, b. Patisserie, and Fillmore favorites, this is Pacific Heights living at its best.
- Days on Market
- 3 days
- Current Status
- Active
- Original Price
- $1,650,000
- List Price
- $1,650,000
- On Market Date
- Oct 10, 2025
- Property Type
- Condominium
- District
- 7 - Pacific Heights
- Zip Code
- 94115
- MLS ID
- 425080459
- APN
- 1028047
- Year Built
- 2012
- Stories in Building
- 0
- Number of Units
- 13
- Possession
- Close Of Escrow
- Data Source
- SFAR
- Origin MLS System
Drew School
Private 9-12 Secondary, Nonprofit
Students: 280 Distance: 0.1mi
Cobb (William L.) Elementary School
Public K-5 Elementary
Students: 152 Distance: 0.1mi
San Francisco Waldorf School
Private PK-8 Combined Elementary And Secondary, Coed
Students: 260 Distance: 0.2mi
Town School For Boys
Private K-8 Elementary, All Male
Students: 408 Distance: 0.3mi
Sterne School
Private 5-12 Special Education, Combined Elementary And Secondary, Coed
Students: 210 Distance: 0.3mi
San Francisco University High School
Private 9-12 Secondary, Coed
Students: 400 Distance: 0.3mi
- Bed
- 2
- Bath
- 2
- Tub w/Shower Over
- Parking
- 1
- Garage Facing Front, Interior Access, Side-by-Side
- SQ FT
- 1,340
- SQ FT Source
- Unavailable
- Lot SQ FT
- 10,579.0
- Lot Acres
- 0.2429 Acres
- Kitchen
- Island, Island w/Sink, Kitchen/Family Combo
- Flooring
- Wood
- Heating
- Central
- Laundry
- Laundry Closet, Washer/Dryer Stacked Included
- Possession
- Close Of Escrow
- Special Listing Conditions
- None
- * Fee
- $1,058
- *Fee includes
- Common Areas, Insurance on Structure, Maintenance Exterior, Management, Security, Trash, Water, Other, and See Remarks
MLS and other Information regarding properties for sale as shown in Theo have been obtained from various sources such as sellers, public records, agents and other third parties. This information may relate to the condition of the property, permitted or unpermitted uses, zoning, square footage, lot size/acreage or other matters affecting value or desirability. Unless otherwise indicated in writing, neither brokers, agents nor Theo have verified, or will verify, such information. If any such information is important to buyer in determining whether to buy, the price to pay or intended use of the property, buyer is urged to conduct their own investigation with qualified professionals, satisfy themselves with respect to that information, and to rely solely on the results of that investigation.
School data provided by GreatSchools. School service boundaries are intended to be used as reference only. To verify enrollment eligibility for a property, contact the school directly.
