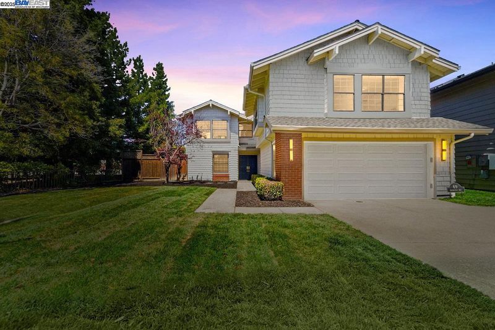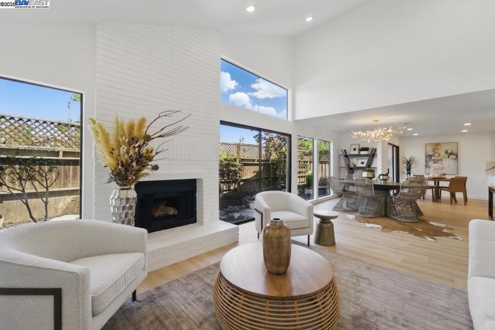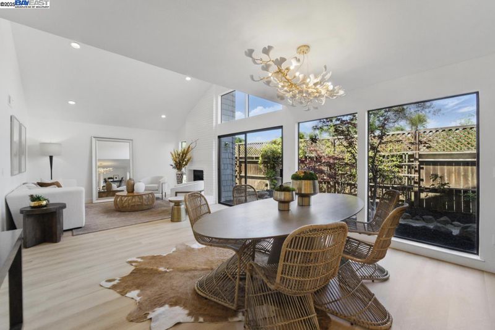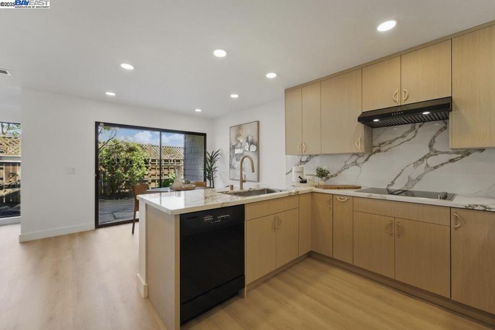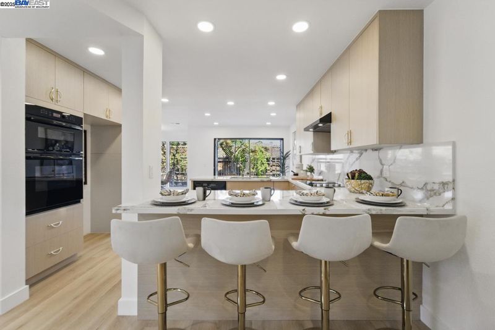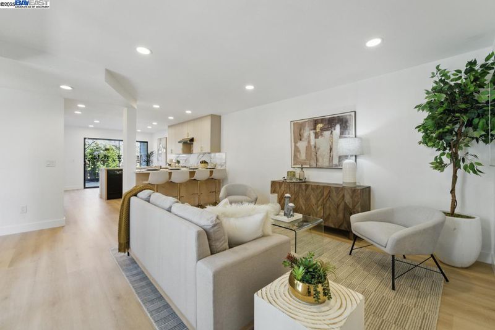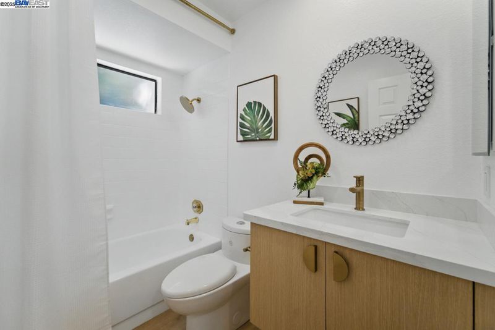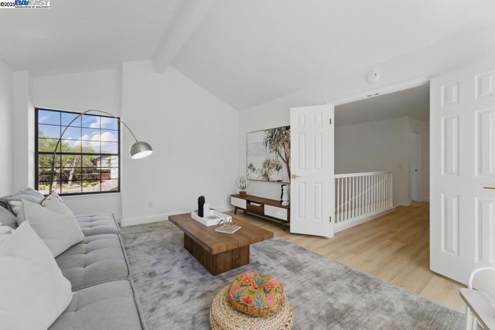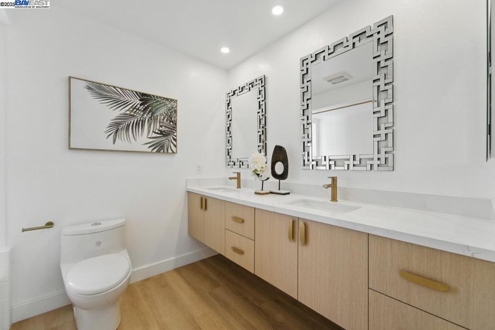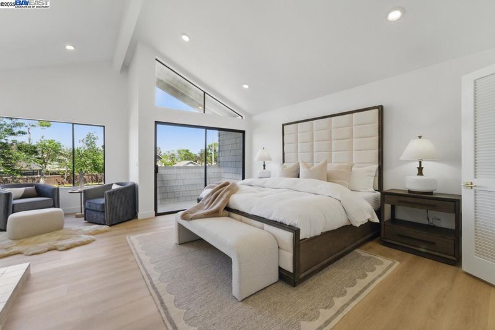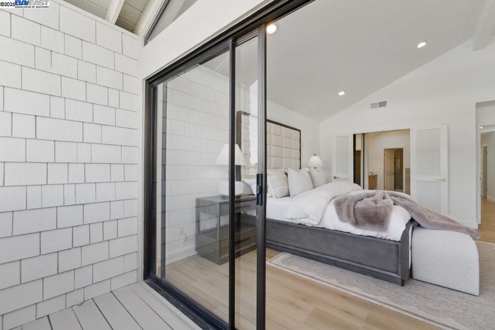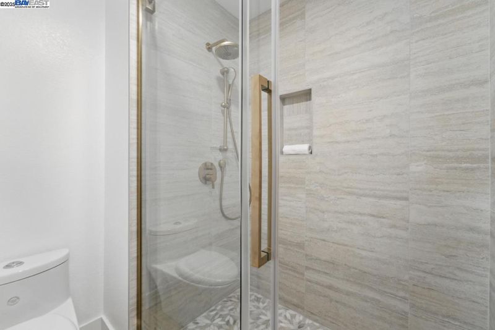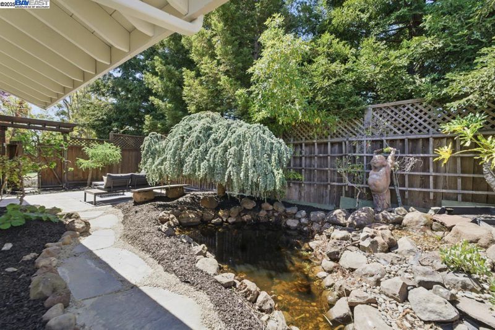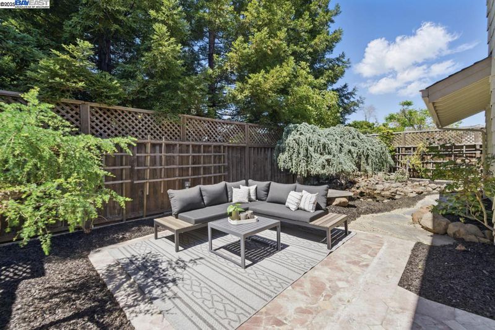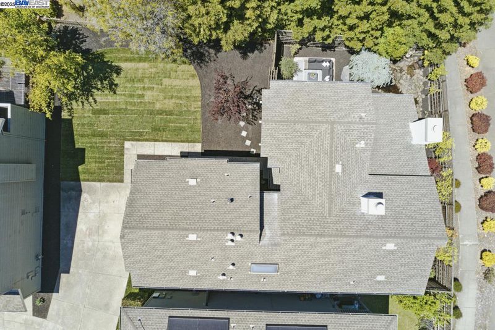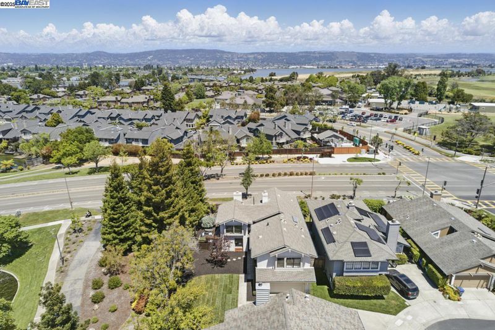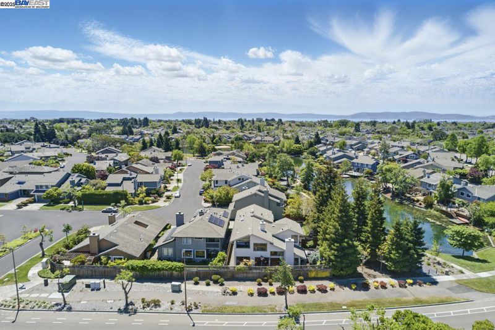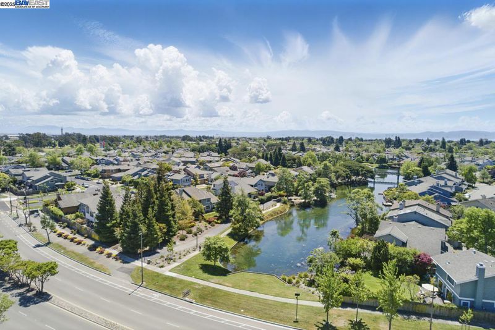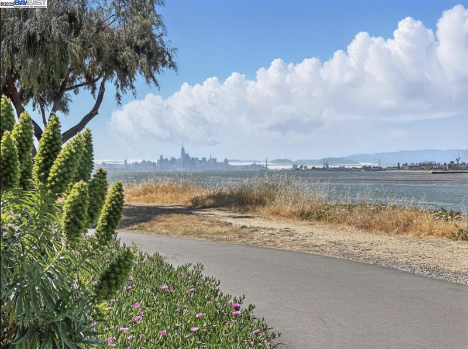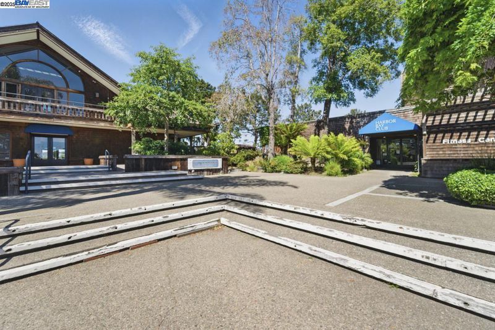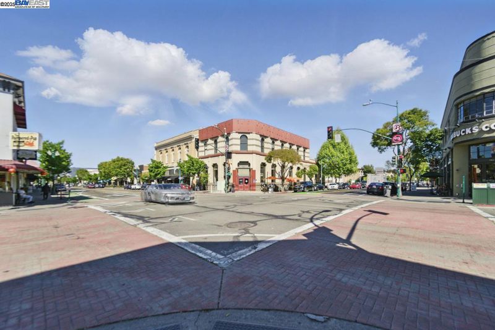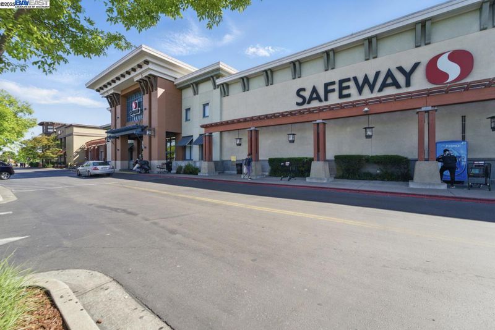
$1,888,888
2,774
SQ FT
$681
SQ/FT
69 Sea Bridge Way
@ PacketLanding Rd - Harbor Bay Isle, Alameda
- 4 Bed
- 3 Bath
- 2 Park
- 2,774 sqft
- Alameda
-

-
Fri May 16, 5:00 pm - 7:30 pm
Twilight Open House!
-
Sat May 17, 1:00 pm - 4:00 pm
Open House!
-
Sun May 18, 1:00 pm - 4:00 pm
Open House!
Elegant waterfront living in Alameda’s most prestigious neighborhood—Harbor Bay Isle! Tucked away on a peaceful cul-de-sac, 69 Sea Bridge Way is a fully renovated, light-drenched home that exudes sophistication and warmth. Designed with high-end finishes throughout, the open-concept kitchen showcases custom cabinetry, quartz countertops, and seamless flow to multiple dining and living areas—perfect for entertaining or relaxing in style. Vaulted ceilings throughout create an airy, expansive feel. The versatile layout includes a main-level bedroom and full bath, a spacious vaulted bonus room upstairs, and a stunning primary suite with fireplace and spa-inspired bath. Step outside to a zen-like garden retreat and enjoy scenic lagoon access—ideal for paddleboarding, kayaking, or simply soaking in the peaceful views. Located just a short distance to top-rated schools, parks, trails, the SF ferry, golf, Harbor Bay Club, and international airport. Alameda is the Bay Area’s hidden gem—offering a laid-back island vibe and a warm, close-knit community.
- Current Status
- New
- Original Price
- $1,888,888
- List Price
- $1,888,888
- On Market Date
- May 14, 2025
- Property Type
- Detached
- D/N/S
- Harbor Bay Isle
- Zip Code
- 94502
- MLS ID
- 41097460
- APN
- 7410433
- Year Built
- 1984
- Stories in Building
- 2
- Possession
- COE
- Data Source
- MAXEBRDI
- Origin MLS System
- BAY EAST
Amelia Earhart Elementary School
Public K-5 Elementary
Students: 585 Distance: 0.1mi
Amelia Earhart Elementary School
Public K-5 Elementary
Students: 651 Distance: 0.1mi
Peter Pan Academy
Private K-2 Elementary, Coed
Students: 19 Distance: 0.4mi
Lincoln Middle School
Public 6-8 Middle
Students: 961 Distance: 0.7mi
Lincoln Middle School
Public 6-8 Middle
Students: 872 Distance: 0.7mi
Frank Otis Elementary School
Public K-5 Elementary
Students: 640 Distance: 0.7mi
- Bed
- 4
- Bath
- 3
- Parking
- 2
- Attached, Other, On Street
- SQ FT
- 2,774
- SQ FT Source
- Public Records
- Lot SQ FT
- 6,400.0
- Lot Acres
- 0.15 Acres
- Pool Info
- None
- Kitchen
- Dishwasher, Electric Range, Microwave, Oven, Dryer, Washer, Electric Range/Cooktop, Oven Built-in, Updated Kitchen
- Cooling
- No Air Conditioning
- Disclosures
- Disclosure Package Avail
- Entry Level
- Exterior Details
- Back Yard, Front Yard
- Flooring
- Vinyl
- Foundation
- Fire Place
- Brick, Family Room, Master Bedroom, Wood Burning, Other
- Heating
- Forced Air, Fireplace(s)
- Laundry
- Dryer, Laundry Room, Washer
- Main Level
- 1 Bedroom, 1 Bath, Laundry Facility, Other, Main Entry
- Possession
- COE
- Architectural Style
- Contemporary
- Construction Status
- Existing
- Additional Miscellaneous Features
- Back Yard, Front Yard
- Location
- Other
- Roof
- Composition Shingles
- Water and Sewer
- Public
- Fee
- $258
MLS and other Information regarding properties for sale as shown in Theo have been obtained from various sources such as sellers, public records, agents and other third parties. This information may relate to the condition of the property, permitted or unpermitted uses, zoning, square footage, lot size/acreage or other matters affecting value or desirability. Unless otherwise indicated in writing, neither brokers, agents nor Theo have verified, or will verify, such information. If any such information is important to buyer in determining whether to buy, the price to pay or intended use of the property, buyer is urged to conduct their own investigation with qualified professionals, satisfy themselves with respect to that information, and to rely solely on the results of that investigation.
School data provided by GreatSchools. School service boundaries are intended to be used as reference only. To verify enrollment eligibility for a property, contact the school directly.
