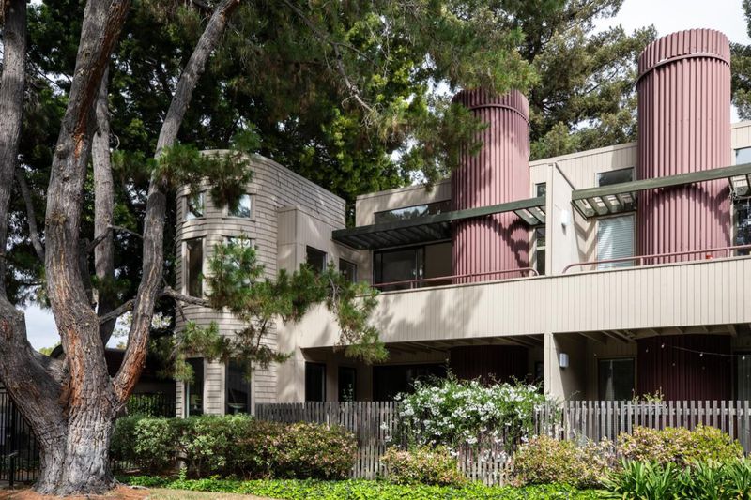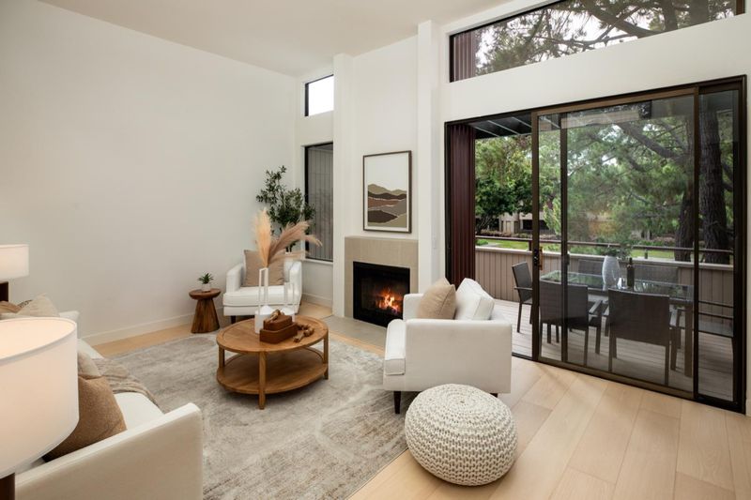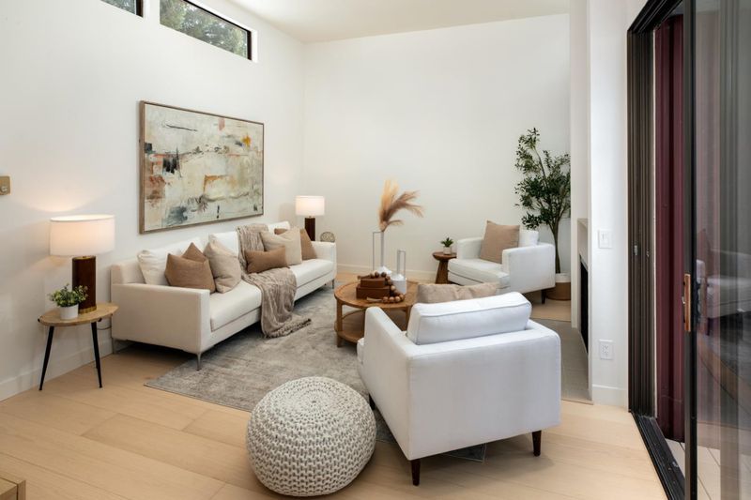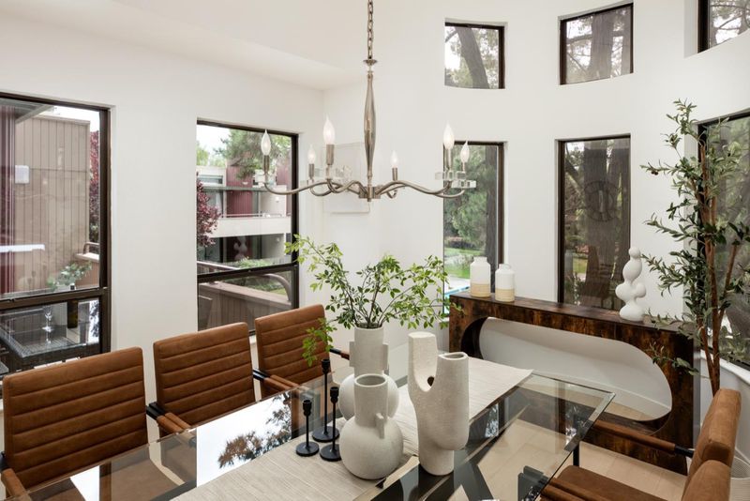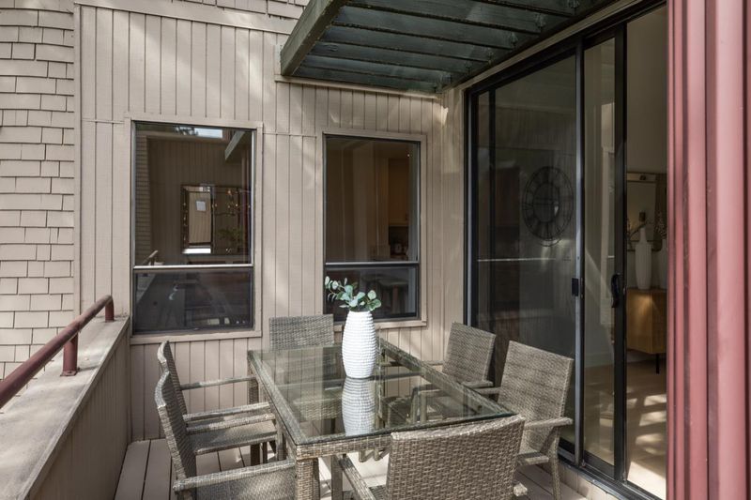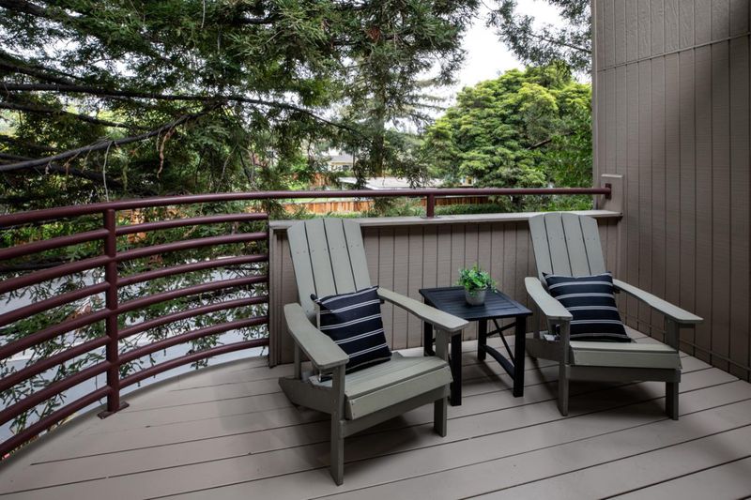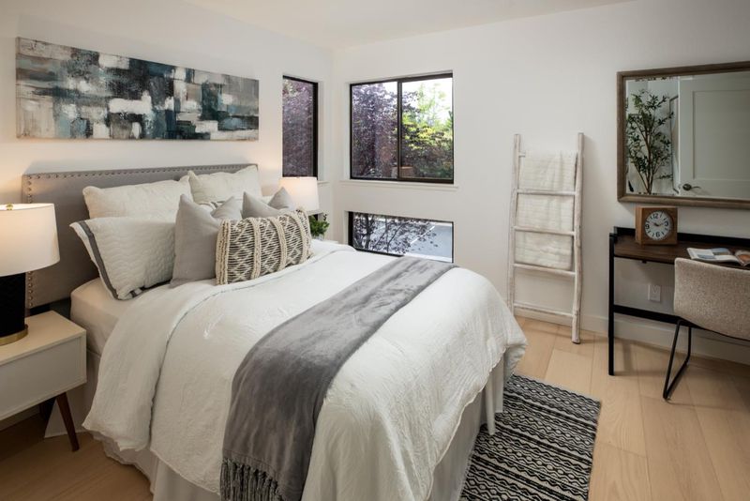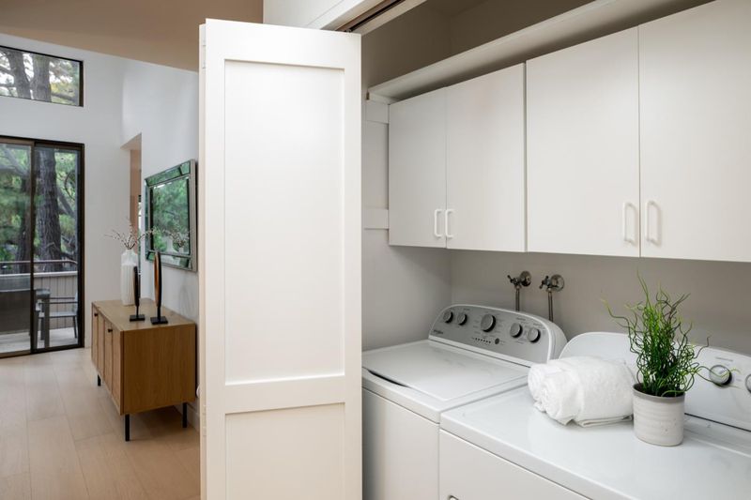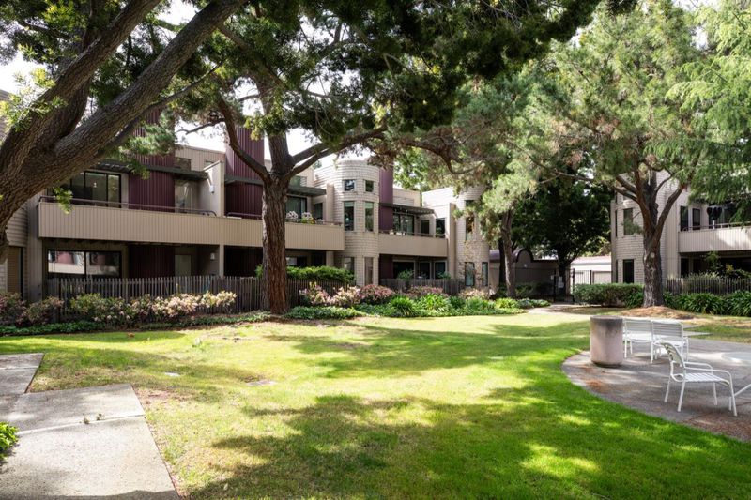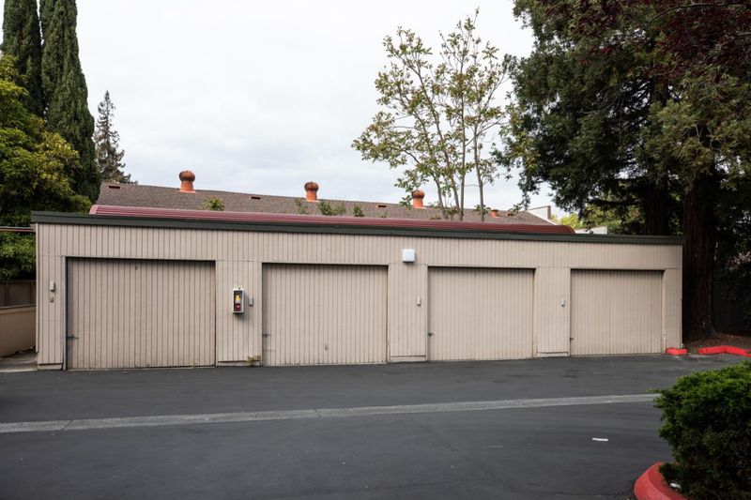
$1,299,000
1,414
SQ FT
$919
SQ/FT
928 Wright Avenue, #302
@ Stierlin Road - 203 - North Shoreline, Mountain View
- 3 Bed
- 2 Bath
- 1 Park
- 1,414 sqft
- MOUNTAIN VIEW
-

Stunning top floor corner unit at award winning The Lakes development. Spacious floorplan w/ 1,414 square feet of living space, 12 ft high ceilings, clerestory windows, 8 ft tall sliding glass doors & abundant natural light, this condo has it all. Beautiful NEW European White Oak wide plank hardwood floors flow continuously throughout the home. Large remodeled open kitchen with quartz countertops & newer cabinetry features abundant counter & cupboard space, pantry, stainless steel appliances & greenhouse window. Roomy living room w/ woodburning fireplace & designer tile surround. Sliding glass doors lead to deck overlooking pool, spa & parklike grounds. Unique full size dining room w/ curved exterior wall. Large primary bedroom suite with high ceilings, two closets, & plantation shutters on glass doors leading to secondary deck. Updated primary bath has new vanity with 2 sinks. Generously sized 2nd and 3rd bedroom. Inside laundry w/ full size washer & dryer. One car garage with storage & extra parking spaces. Complex amenities include pool, spa, greenbelt and stream. Conveniently located close to downtown Mountain Views many restaurants, CatTrain & LightRail. Easy access to Highways 101, 237,85 & Central Expressway all leading to major employers & the heart of Silicon Valley.
- Days on Market
- 27 days
- Current Status
- Contingent
- Sold Price
- Original Price
- $1,299,000
- List Price
- $1,299,000
- On Market Date
- Apr 17, 2025
- Contract Date
- May 14, 2025
- Close Date
- Jun 10, 2025
- Property Type
- Condominium
- Area
- 203 - North Shoreline
- Zip Code
- 94043
- MLS ID
- ML82002898
- APN
- 153-37-092
- Year Built
- 1980
- Stories in Building
- 1
- Possession
- Unavailable
- COE
- Jun 10, 2025
- Data Source
- MLSL
- Origin MLS System
- MLSListings, Inc.
Adult Education
Public n/a Adult Education, Yr Round
Students: NA Distance: 0.2mi
Khan Lab School
Private K-12 Coed
Students: 174 Distance: 0.3mi
Mvwsd Home & Hospital
Public K-8
Students: 2 Distance: 0.5mi
Stevenson Elementary School
Public K-5
Students: 427 Distance: 0.5mi
Mountain View Academy
Private 9-12 Secondary, Religious, Coed
Students: 158 Distance: 0.5mi
German International School of Silicon Valley
Private K-12 Combined Elementary And Secondary, Nonprofit
Students: 500 Distance: 0.6mi
- Bed
- 3
- Bath
- 2
- Double Sinks, Primary - Stall Shower(s), Shower over Tub - 1, Tile, Updated Bath
- Parking
- 1
- On Street
- SQ FT
- 1,414
- SQ FT Source
- Unavailable
- Lot SQ FT
- 3,360.0
- Lot Acres
- 0.077135 Acres
- Pool Info
- Community Facility, Spa - Jetted
- Kitchen
- 220 Volt Outlet, Countertop - Quartz, Dishwasher, Garbage Disposal, Microwave, Oven - Self Cleaning, Oven Range - Electric, Pantry, Refrigerator
- Cooling
- None
- Dining Room
- Formal Dining Room
- Disclosures
- NHDS Report
- Family Room
- No Family Room
- Flooring
- Hardwood
- Foundation
- Concrete Slab
- Fire Place
- Gas Burning, Gas Log, Living Room
- Heating
- Radiant
- Laundry
- Dryer, Electricity Hookup (220V), Inside, Washer
- Views
- Garden / Greenbelt
- Architectural Style
- Contemporary
- * Fee
- $640
- Name
- The Lakes of Mountain View
- *Fee includes
- Common Area Electricity, Decks, Exterior Painting, Fencing, Garbage, Insurance - Common Area, Insurance - Liability, Insurance - Structure, Landscaping / Gardening, Maintenance - Common Area, Maintenance - Exterior, Management Fee, Pool, Spa, or Tennis, Reserves, and Roof
MLS and other Information regarding properties for sale as shown in Theo have been obtained from various sources such as sellers, public records, agents and other third parties. This information may relate to the condition of the property, permitted or unpermitted uses, zoning, square footage, lot size/acreage or other matters affecting value or desirability. Unless otherwise indicated in writing, neither brokers, agents nor Theo have verified, or will verify, such information. If any such information is important to buyer in determining whether to buy, the price to pay or intended use of the property, buyer is urged to conduct their own investigation with qualified professionals, satisfy themselves with respect to that information, and to rely solely on the results of that investigation.
School data provided by GreatSchools. School service boundaries are intended to be used as reference only. To verify enrollment eligibility for a property, contact the school directly.
