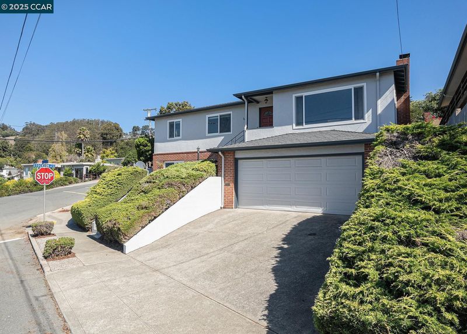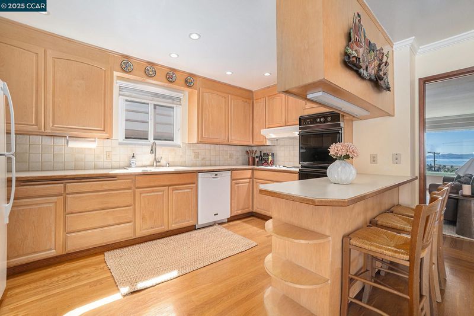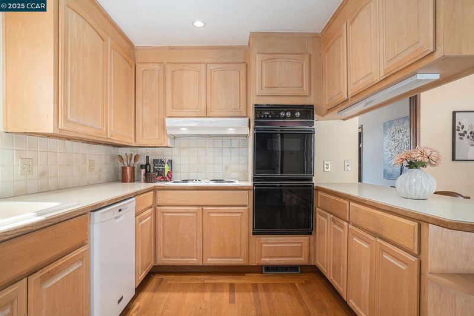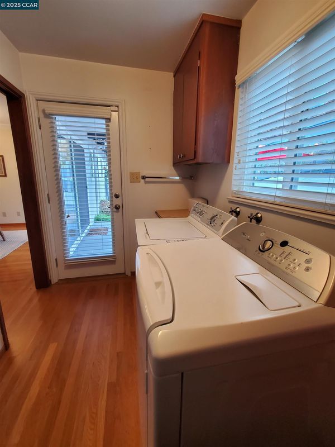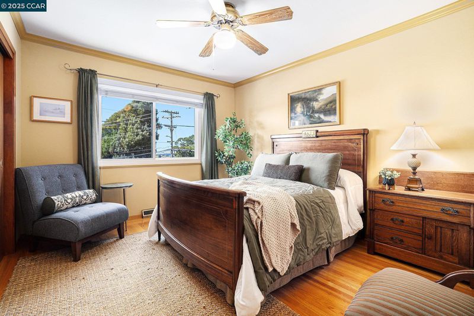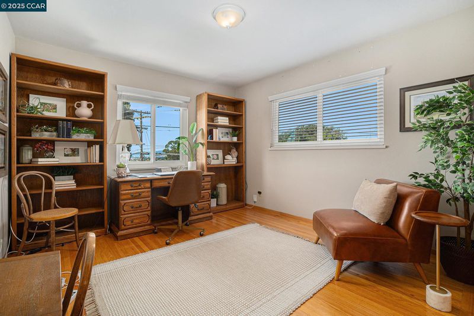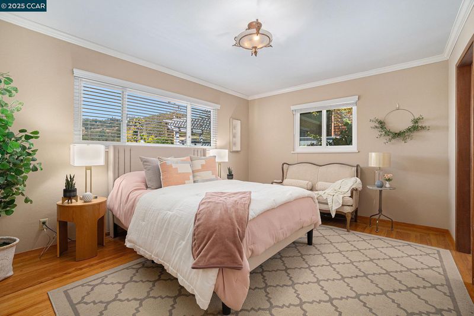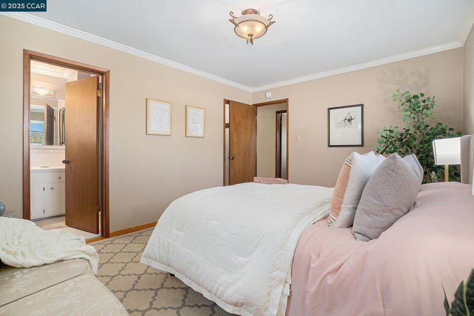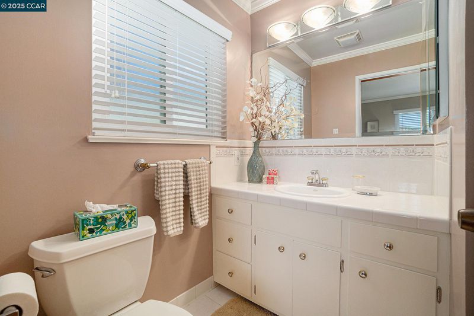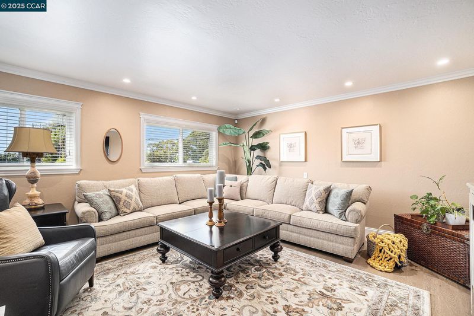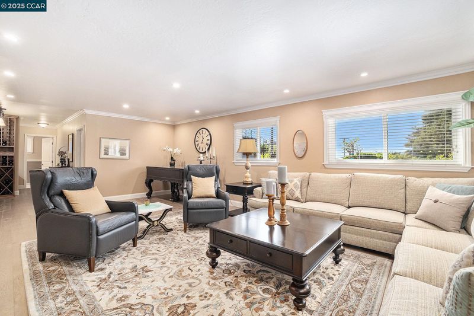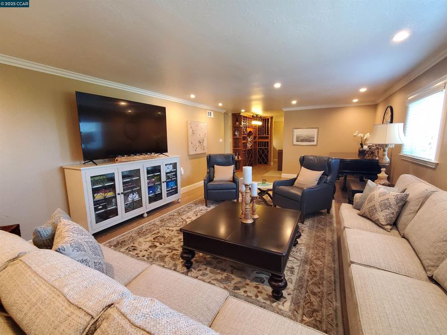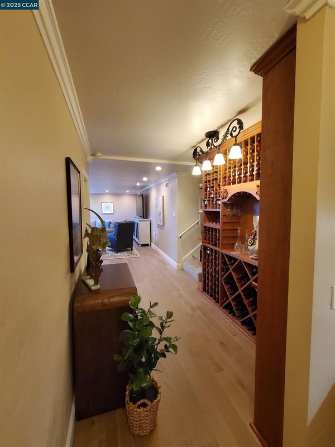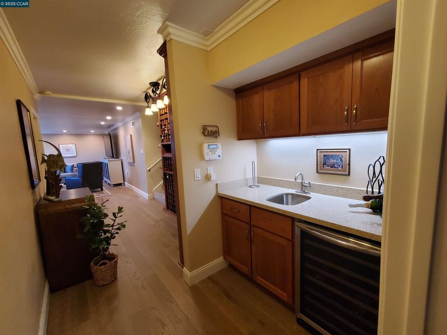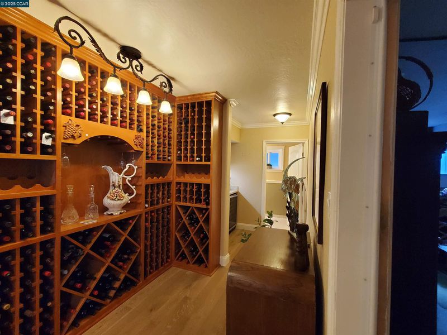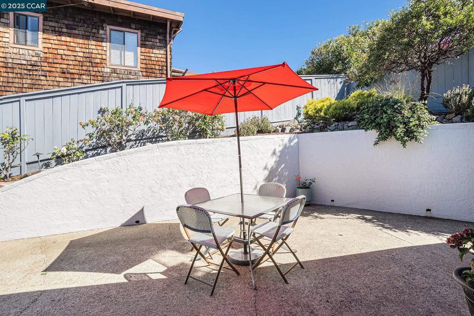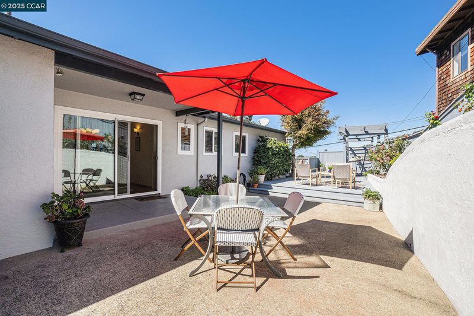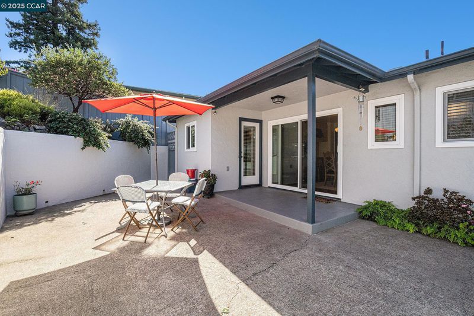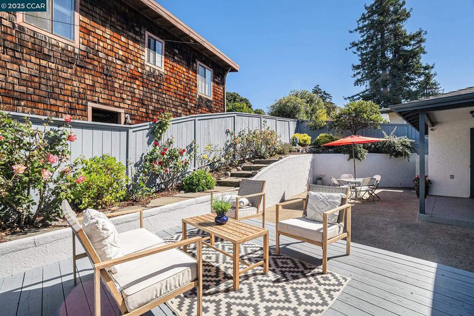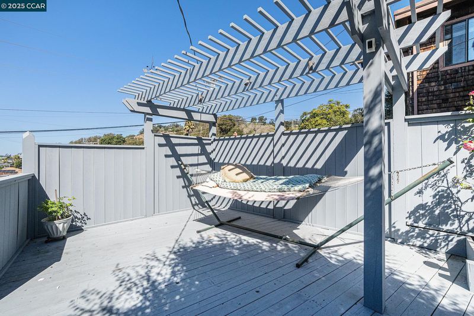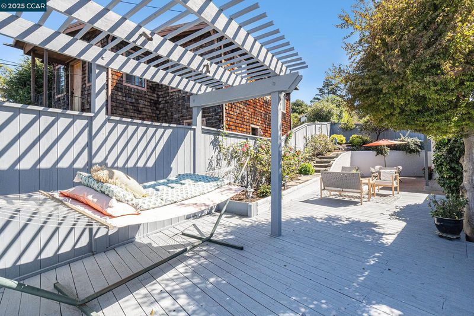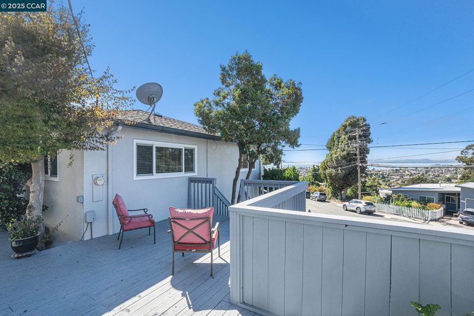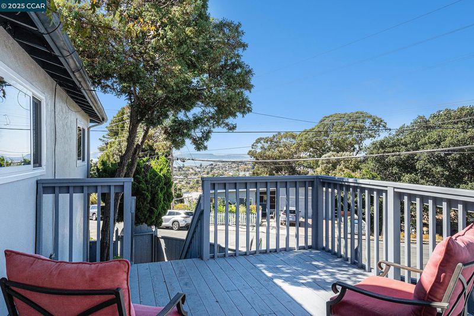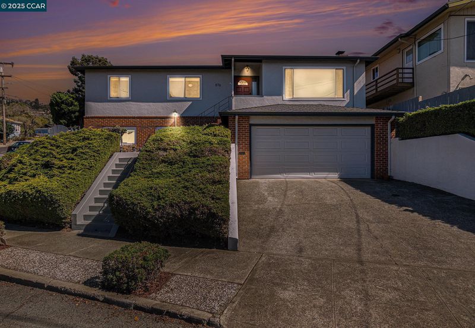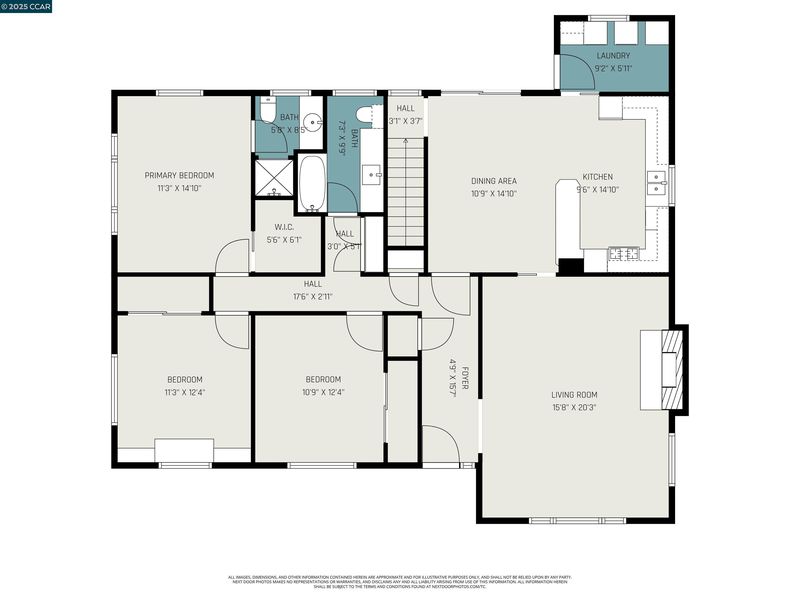
$1,650,000
2,148
SQ FT
$768
SQ/FT
876 Balra Dr
@ STOCKTON - El Cerrito
- 3 Bed
- 2.5 (2/1) Bath
- 2 Park
- 2,148 sqft
- El Cerrito
-

-
Sun Oct 12, 1:30 pm - 4:00 pm
Beautiful El Cerrito View Home!
Lovingly maintained mid century home in El Cerrito Hills with SF Bay & Sunset Views from most rooms looking toward Golden Gate Bridge & Angel Island. Inviting & warm with sun filled rooms, gleaming hardwood floors and special decorator touches thruout in this 3 bedroom & 2.5 bath home. Entry foyer to living room with cozy fireplace & picture window views. Bright kitchen with birch finish cabinets, recessed lighting and breakfast bar. Open to dining room area with door to secluded rear yard. Lower level of home features oversized family/gathering room, complete with wet bar, custom wine storage area, laminate flooring & guest powder room. Low maintenance landscaping front & back for easy care living. Rear yard with patios, terraced rose garden and deck area to enjoy morning tea or evening sunsets. Conveniently located minutes to several shopping areas, BART Stations, many tasty restaurants, neighborhood cafes and various recreation areas including SF Bay Trail. YOU WILL LOVE LIVING HERE !!!
- Current Status
- New
- Original Price
- $1,650,000
- List Price
- $1,650,000
- On Market Date
- Oct 10, 2025
- Property Type
- Detached
- D/N/S
- El Cerrito
- Zip Code
- 94530
- MLS ID
- 41114460
- APN
- 5033110049
- Year Built
- 1957
- Stories in Building
- 2
- Possession
- Close Of Escrow
- Data Source
- MAXEBRDI
- Origin MLS System
- CONTRA COSTA
Prospect Sierra School
Private K-8 Elementary, Coed
Students: 470 Distance: 0.1mi
Fred T. Korematsu Middle School
Public 7-8 Middle
Students: 696 Distance: 0.2mi
El Cerrito Senior High School
Public 9-12 Secondary
Students: 1506 Distance: 0.5mi
Fairmont Elementary School
Public K-6 Elementary
Students: 522 Distance: 0.6mi
Harding Elementary School
Public K-6 Elementary
Students: 459 Distance: 0.8mi
Growing Light Montessori School Of Kensington
Private K-1
Students: 18 Distance: 0.8mi
- Bed
- 3
- Bath
- 2.5 (2/1)
- Parking
- 2
- Attached, Int Access From Garage, Garage Faces Front, Garage Door Opener
- SQ FT
- 2,148
- SQ FT Source
- Public Records
- Lot SQ FT
- 5,360.0
- Lot Acres
- 0.12 Acres
- Pool Info
- None
- Kitchen
- Dishwasher, Double Oven, Electric Range, Oven, Range, Refrigerator, Dryer, Washer, Tankless Water Heater, 220 Volt Outlet, Breakfast Bar, Counter - Solid Surface, Electric Range/Cooktop, Oven Built-in, Range/Oven Built-in
- Cooling
- None
- Disclosures
- Nat Hazard Disclosure, Owner is Lic Real Est Agt
- Entry Level
- Exterior Details
- Back Yard, Front Yard, Side Yard, Landscape Back, Landscape Front, Low Maintenance
- Flooring
- Hardwood, Hardwood Flrs Throughout, Tile
- Foundation
- Fire Place
- Living Room, Stone
- Heating
- Forced Air
- Laundry
- Laundry Room, Washer
- Upper Level
- 3 Bedrooms, 2 Baths, Primary Bedrm Suite - 1, Laundry Facility, Main Entry
- Main Level
- Other
- Views
- Bay, City Lights, Golden Gate Bridge, Hills, San Francisco
- Possession
- Close Of Escrow
- Basement
- Crawl Space
- Architectural Style
- Contemporary
- Non-Master Bathroom Includes
- Shower Over Tub
- Construction Status
- Existing
- Additional Miscellaneous Features
- Back Yard, Front Yard, Side Yard, Landscape Back, Landscape Front, Low Maintenance
- Location
- Corner Lot, Sloped Up, Front Yard, Landscaped
- Roof
- Composition Shingles
- Water and Sewer
- Public
- Fee
- Unavailable
MLS and other Information regarding properties for sale as shown in Theo have been obtained from various sources such as sellers, public records, agents and other third parties. This information may relate to the condition of the property, permitted or unpermitted uses, zoning, square footage, lot size/acreage or other matters affecting value or desirability. Unless otherwise indicated in writing, neither brokers, agents nor Theo have verified, or will verify, such information. If any such information is important to buyer in determining whether to buy, the price to pay or intended use of the property, buyer is urged to conduct their own investigation with qualified professionals, satisfy themselves with respect to that information, and to rely solely on the results of that investigation.
School data provided by GreatSchools. School service boundaries are intended to be used as reference only. To verify enrollment eligibility for a property, contact the school directly.
