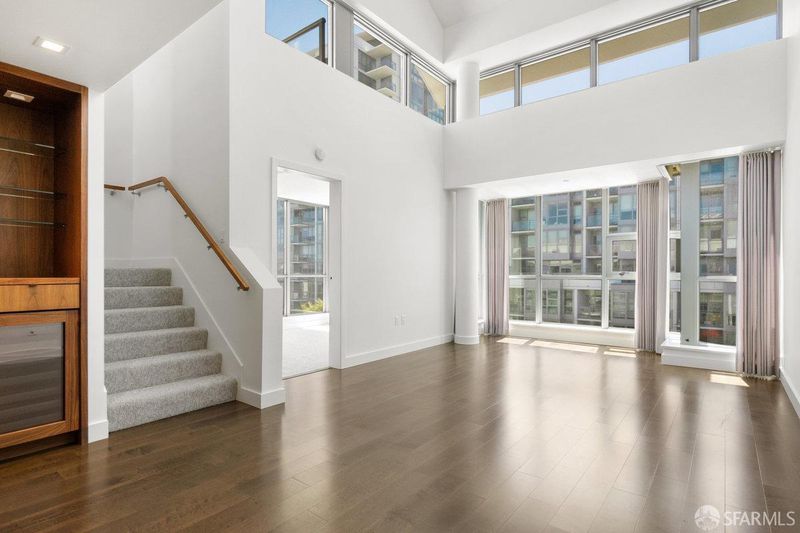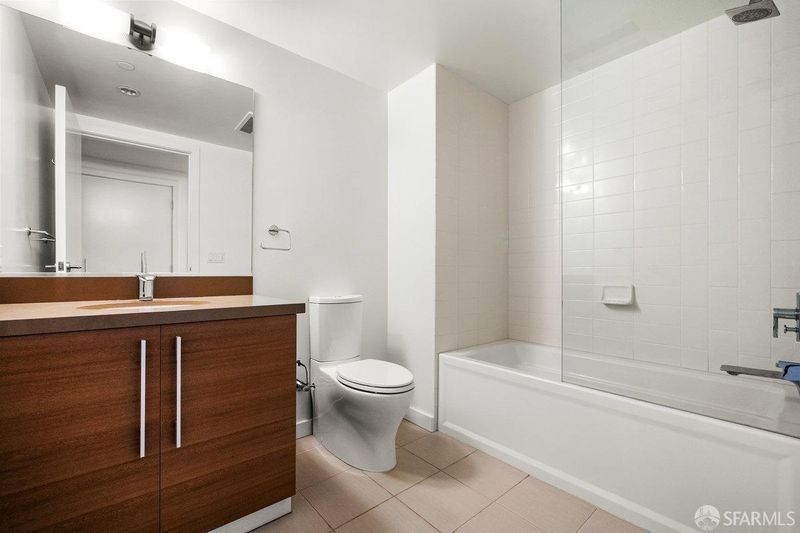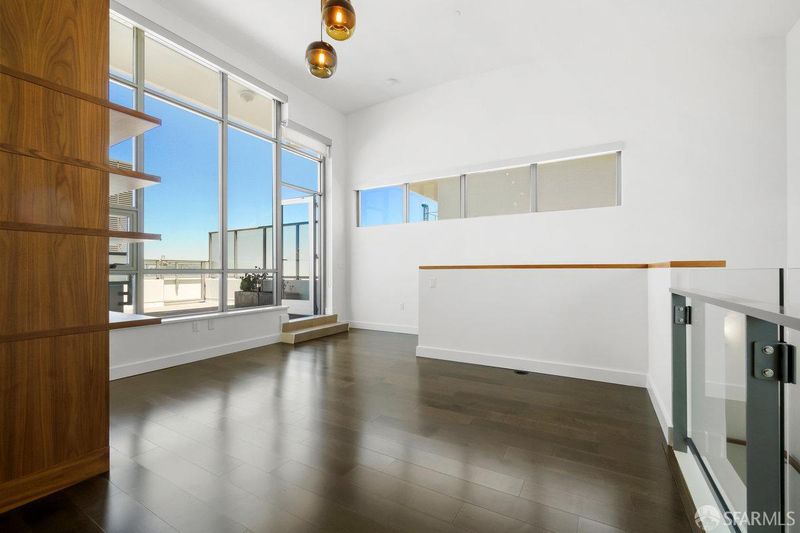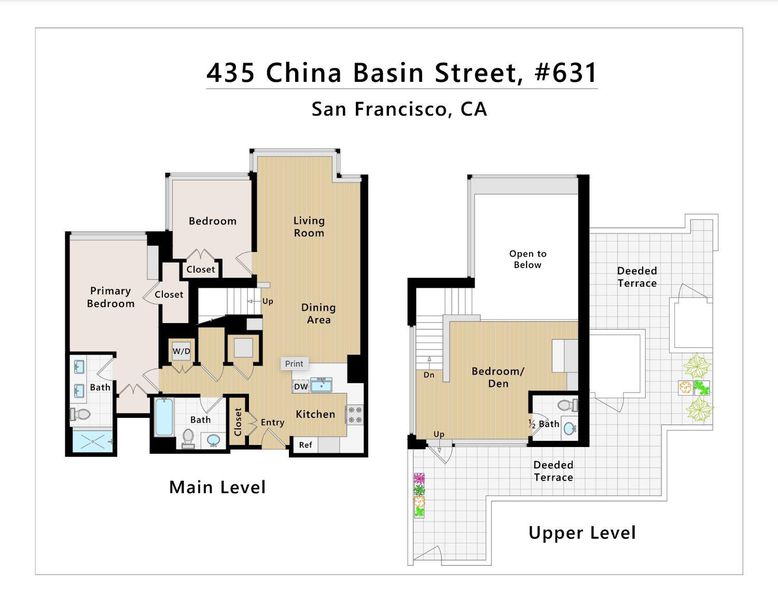
$1,875,000
1,593
SQ FT
$1,177
SQ/FT
435 China Basin St, #631
@ 3rd - 9 - Mission Bay, San Francisco
- 3 Bed
- 2.5 Bath
- 1 Park
- 1,593 sqft
- San Francisco
-

Light & Luxury With Your Own Rooftop Deck in Mission Bay! Epitome of luxury living at Madrone, where Unit 631 offers a unique one of only six 2-level barrel ceiling condo floorplans, ready for immediate move-in. This light-filled residence spans 1,593 sq ft & features 3 bedrooms & 2 1/2 baths. First floor boasts a spacious living & dining area with cathedral ceilings & large windows, complemented by elegant wood floors. Kitchen is equipped with a Thermador built-in refrigerator, Bosch gas stove, plus wine refrigerator. Primary bedroom includes 2 closets with built-ins & wall-mounted TV/desk area, primary bath features double sinks & walk-in shower. Second bedroom, a full bath, & laundry complete this level. Second level presents a versatile loft-style bedroom with wood shelving, TV area, & wood flooring, which can also serve as a den/office, plus half bath. Step out onto the expansive aprox 540sqft private roof deck to enjoy views of the Bay Bridge & pool area. Additional amenities include 1-car parking & storage unit. Residents enjoy access to a pool, hot tub, outdoor grill, terrace lounge, fitness center, business center, & movie theatre. Proximity to Chase Center, Caltrain, Muni, 280/101, UCSF Mission Bay, ensures convenience and connectivity
- Days on Market
- 98 days
- Current Status
- Contingent
- Original Price
- $1,998,000
- List Price
- $1,875,000
- On Market Date
- Feb 5, 2025
- Contingent Date
- May 14, 2025
- Property Type
- Condominium
- District
- 9 - Mission Bay
- Zip Code
- 94158
- MLS ID
- 425005576
- APN
- UNDEFINED
- Year Built
- 2012
- Stories in Building
- 2
- Number of Units
- 329
- Possession
- Close Of Escrow
- Data Source
- SFAR
- Origin MLS System
Altschool, Inc.
Private K-5
Students: 11 Distance: 0.8mi
AltSchool - Dogpatch
Private PK-1 Coed
Students: 60 Distance: 0.8mi
La Scuola International School
Private PK-8 Elementary, Middle, Coed
Students: 250 Distance: 0.8mi
Xian Yun Academy of the Arts California
Private 6-12 Middle, High, Core Knowledge
Students: 40 Distance: 0.8mi
Live Oak School
Private K-8 Elementary, Coed
Students: 400 Distance: 0.8mi
Five Keys Independence High School (Sf Sheriff's)
Charter 9-12 Secondary
Students: 3417 Distance: 0.8mi
- Bed
- 3
- Bath
- 2.5
- Tub w/Shower Over
- Parking
- 1
- Underground Parking
- SQ FT
- 1,593
- SQ FT Source
- Unavailable
- Lot SQ FT
- 122,891.0
- Lot Acres
- 2.8212 Acres
- Pool Info
- Built-In
- Kitchen
- Granite Counter, Island, Pantry Cabinet
- Cooling
- Central
- Dining Room
- Dining/Living Combo, Formal Area
- Exterior Details
- BBQ Built-In
- Living Room
- Cathedral/Vaulted
- Flooring
- Carpet, Tile, Wood
- Heating
- Central
- Laundry
- Laundry Closet, Stacked Only, Washer/Dryer Stacked Included
- Upper Level
- Bedroom(s), Loft, Partial Bath(s)
- Main Level
- Bedroom(s), Dining Room, Full Bath(s), Kitchen, Living Room, Primary Bedroom
- Views
- Bay Bridge, City Lights
- Possession
- Close Of Escrow
- Special Listing Conditions
- None
- Fee
- $1,411
MLS and other Information regarding properties for sale as shown in Theo have been obtained from various sources such as sellers, public records, agents and other third parties. This information may relate to the condition of the property, permitted or unpermitted uses, zoning, square footage, lot size/acreage or other matters affecting value or desirability. Unless otherwise indicated in writing, neither brokers, agents nor Theo have verified, or will verify, such information. If any such information is important to buyer in determining whether to buy, the price to pay or intended use of the property, buyer is urged to conduct their own investigation with qualified professionals, satisfy themselves with respect to that information, and to rely solely on the results of that investigation.
School data provided by GreatSchools. School service boundaries are intended to be used as reference only. To verify enrollment eligibility for a property, contact the school directly.

































































