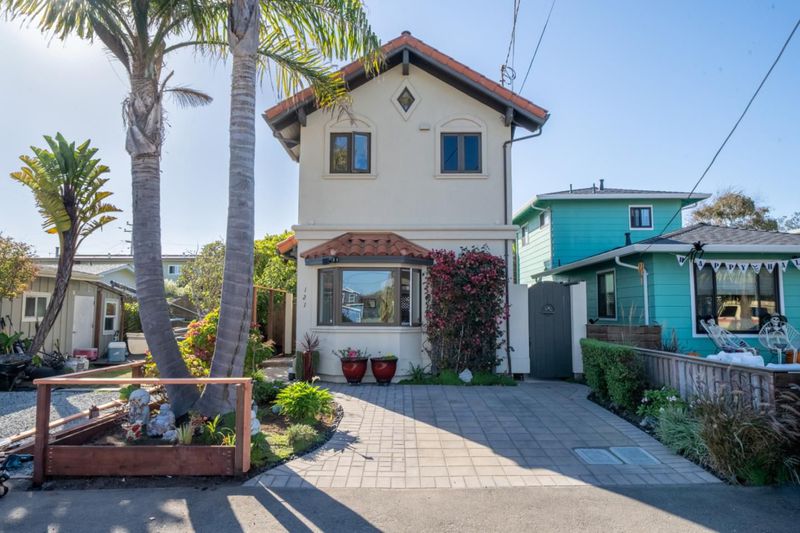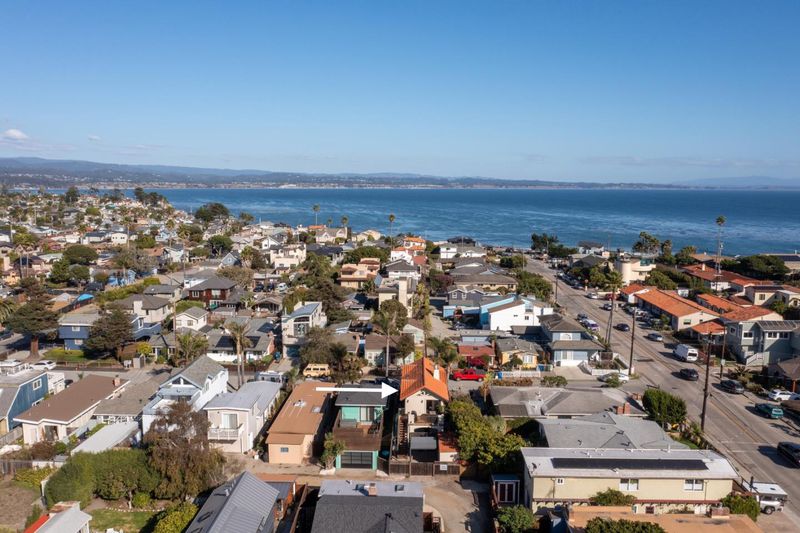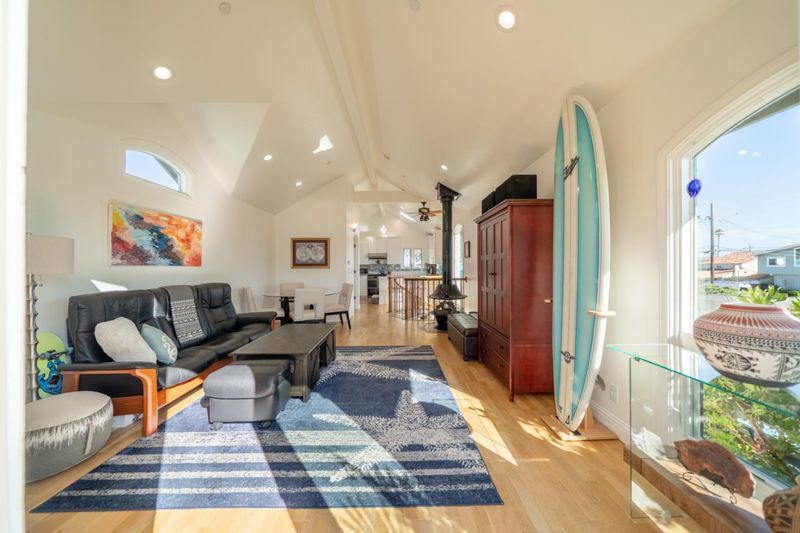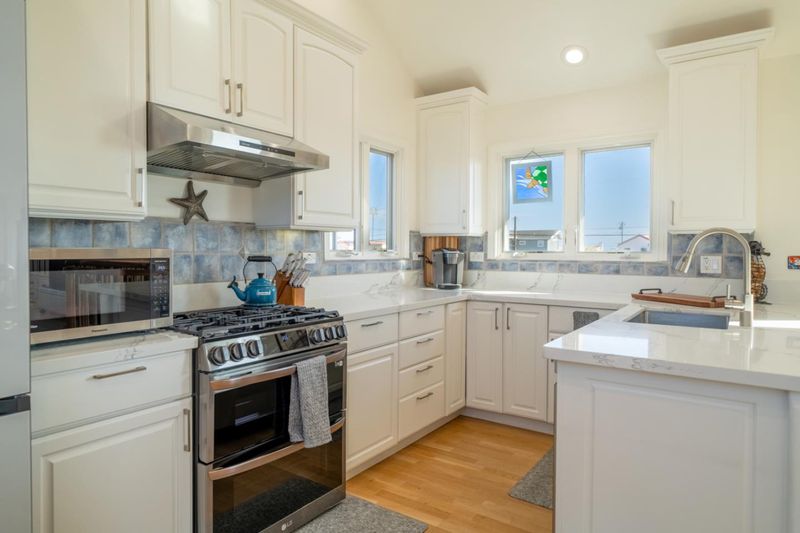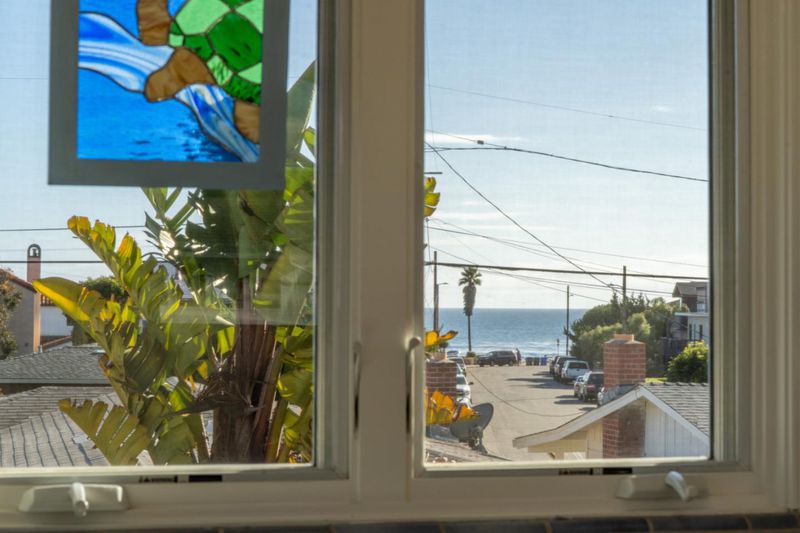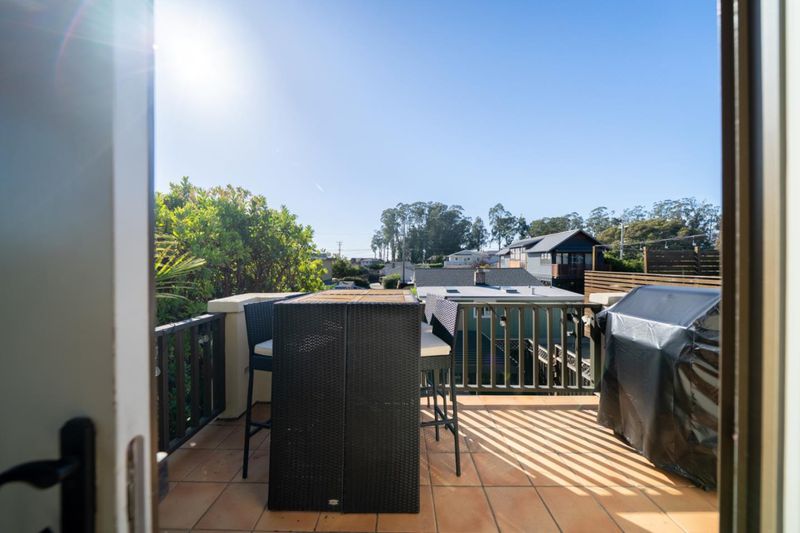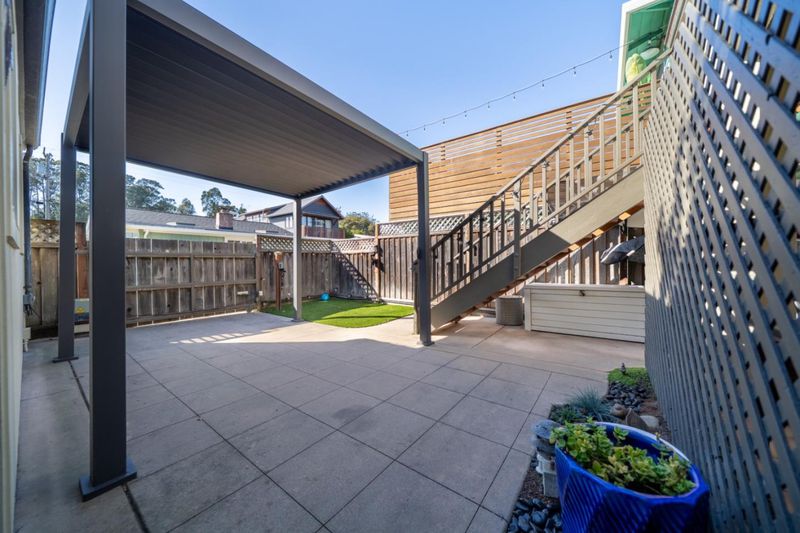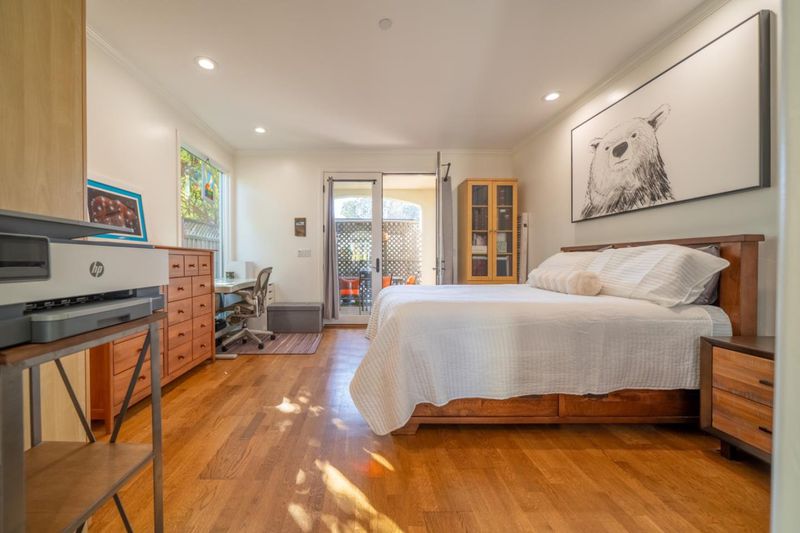
$1,795,000
1,130
SQ FT
$1,588
SQ/FT
121 Anchorage Avenue
@ E Cliff - 45 - Live Oak, Santa Cruz
- 2 Bed
- 2 (1/1) Bath
- 2 Park
- 1,130 sqft
- SANTA CRUZ
-

Outstanding location in Pleasure Point, this home is just steps from renowned surf breaks, beaches, and walking paths. Custom designed and constructed in 2004, it features a reverse floor plan, high quality materials and ocean views. Most notable is the distinctive view down Rockview Drive and the ocean beyond. The upstairs living space boasts high ceilings, abundant windows, and a freestanding gas fireplace. The modern kitchen has quartz countertops and new appliances. Enjoy neighborhood and tree views while relaxing on the deck. Downstairs, the spacious primary suite features doors to the patio. The cozy spare bedroom is perfect for a bunk bed, office or creative space. Unique finishes such as beautiful blue tile in the entry, a bay window, and spiral staircase all add character. Radiant heated flooring throughout allows for an even temperature. The fenced, low maintenance yard is perfect for pets and the coastal lifestyle. Rinse off at the outdoor shower and store surfboards on the racks along the fence. Use the finished shed for a workout space or additional storage. Walk to coffee, or bike to restaurants, shopping or groceries. Located in one of the most sought-after neighborhoods in Santa Cruz, this home is ready for you to just move in and enjoy coastal living.
- Days on Market
- 1 day
- Current Status
- Active
- Original Price
- $1,795,000
- List Price
- $1,795,000
- On Market Date
- Oct 11, 2025
- Property Type
- Single Family Home
- Area
- 45 - Live Oak
- Zip Code
- 95062
- MLS ID
- ML82023980
- APN
- 032-191-29-000
- Year Built
- 2004
- Stories in Building
- 2
- Possession
- COE
- Data Source
- MLSL
- Origin MLS System
- MLSListings, Inc.
Cypress Charter High School
Charter 9-12 Secondary
Students: 119 Distance: 0.8mi
Del Mar Elementary School
Public K-5 Elementary
Students: 375 Distance: 0.8mi
Shoreline Middle School
Public 6-8 Middle
Students: 514 Distance: 1.0mi
Opal Cliffs
Public PK-5
Students: 42 Distance: 1.3mi
Live Oak Elementary School
Public K-5 Elementary
Students: 331 Distance: 1.4mi
Bay School, The
Private K-12 Nonprofit
Students: 43 Distance: 1.7mi
- Bed
- 2
- Bath
- 2 (1/1)
- Full on Ground Floor, Primary - Stall Shower(s), Stall Shower, Tile, Updated Bath
- Parking
- 2
- Covered Parking, Off-Street Parking, Uncovered Parking
- SQ FT
- 1,130
- SQ FT Source
- Unavailable
- Lot SQ FT
- 2,570.0
- Lot Acres
- 0.058999 Acres
- Kitchen
- Countertop - Quartz, Dishwasher, Exhaust Fan, Garbage Disposal, Oven Range - Gas, Refrigerator
- Cooling
- Ceiling Fan
- Dining Room
- Dining Area in Living Room
- Disclosures
- Natural Hazard Disclosure
- Family Room
- No Family Room
- Flooring
- Hardwood, Tile
- Foundation
- Concrete Slab
- Fire Place
- Free Standing, Gas Burning, Gas Log, Living Room
- Heating
- Fireplace, Radiant Floors
- Laundry
- Inside, Washer / Dryer
- Views
- Bay, Neighborhood, Ocean
- Possession
- COE
- Architectural Style
- Mediterranean
- Fee
- Unavailable
MLS and other Information regarding properties for sale as shown in Theo have been obtained from various sources such as sellers, public records, agents and other third parties. This information may relate to the condition of the property, permitted or unpermitted uses, zoning, square footage, lot size/acreage or other matters affecting value or desirability. Unless otherwise indicated in writing, neither brokers, agents nor Theo have verified, or will verify, such information. If any such information is important to buyer in determining whether to buy, the price to pay or intended use of the property, buyer is urged to conduct their own investigation with qualified professionals, satisfy themselves with respect to that information, and to rely solely on the results of that investigation.
School data provided by GreatSchools. School service boundaries are intended to be used as reference only. To verify enrollment eligibility for a property, contact the school directly.
