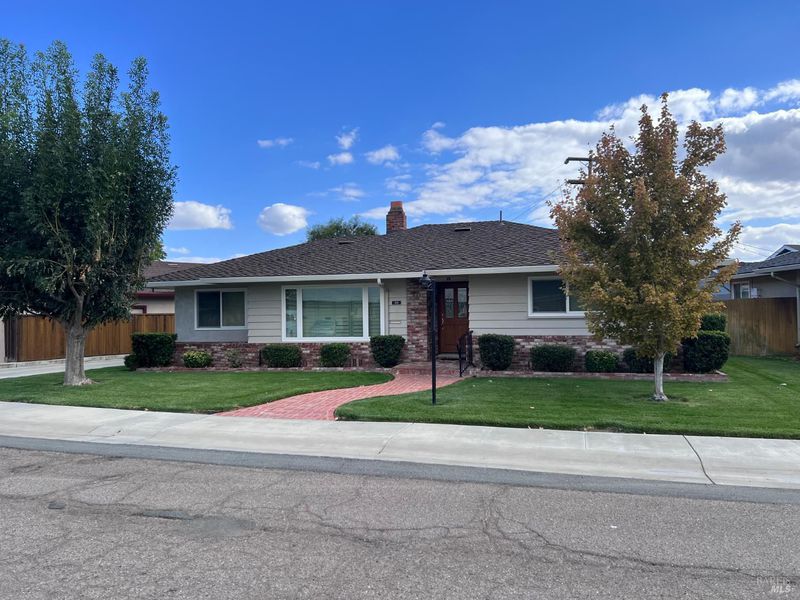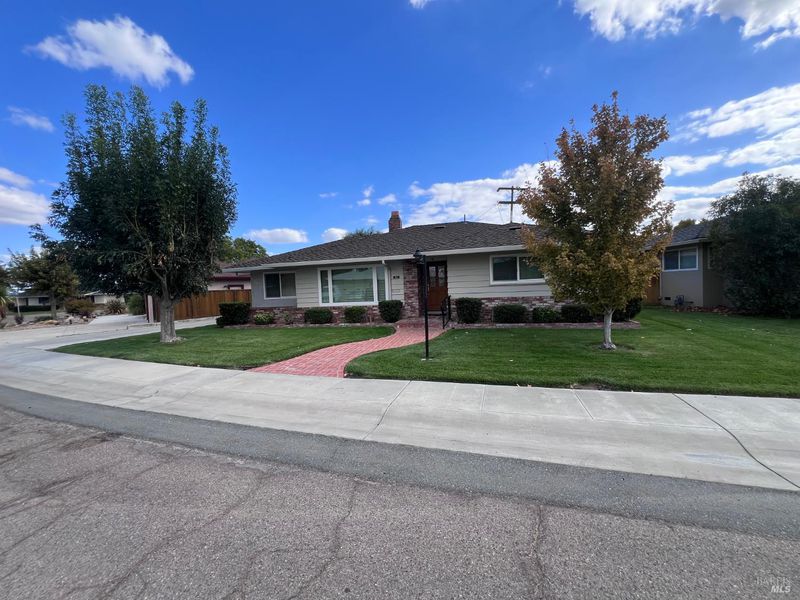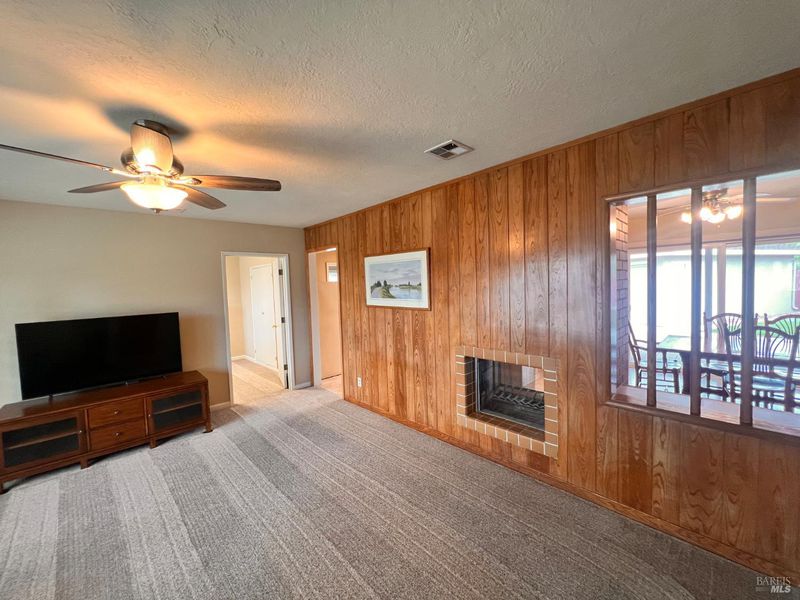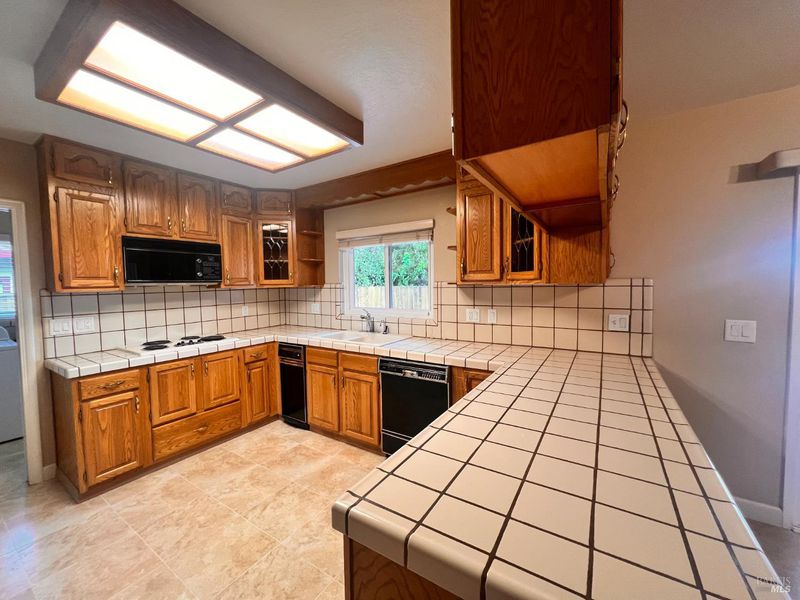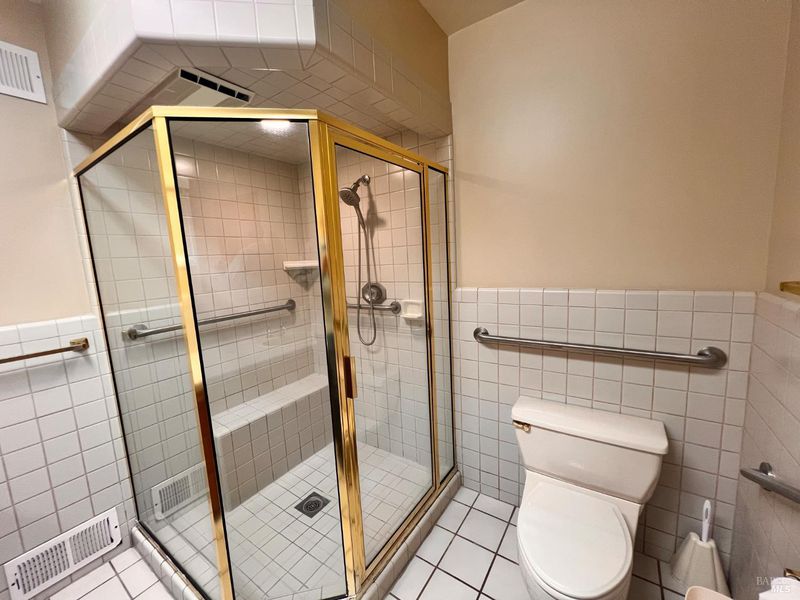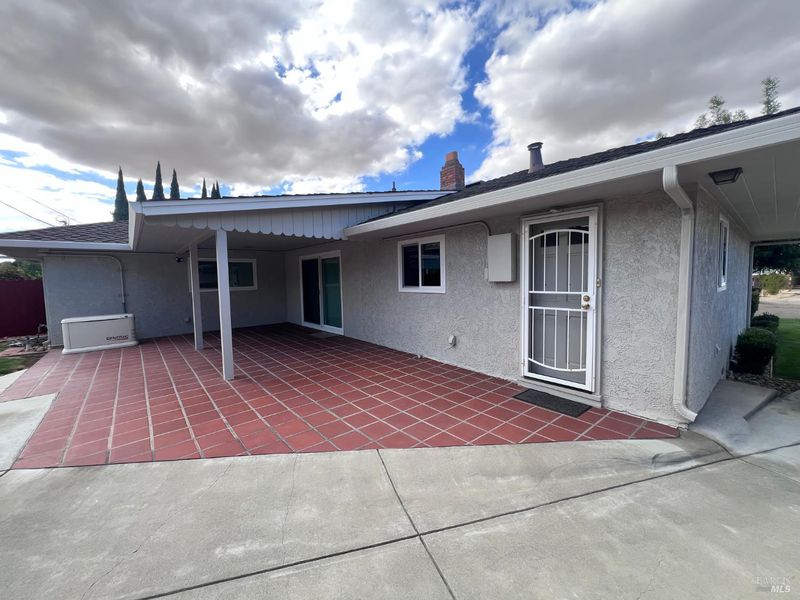
$519,000
1,574
SQ FT
$330
SQ/FT
446 Crescent Drive
@ Logan - Rio Vista
- 3 Bed
- 2 Bath
- 4 Park
- 1,574 sqft
- Rio Vista
-

This custom-built home on Crescent Drive in beautiful Rio Vista is a must see! The 3-bedroom 2-bath home has 1,574sqft of living space and a detached 2-car garage. Some great features include central h/a and a mini split in the primary bedroom, plantation shutters in family room, two-sided fireplace with views from the family room, kitchen and dining room, large kitchen with plenty custom-built cabinets, counter space, and a built-in desk, oversized bathrooms and built-in cabinets all around the home. The indoor laundry room has built-in cabinets and wash tub. The long driveway leads you back to the 2-car detached garage, in the backyard you have a covered patio with access from the dining room. In 2021 the exterior of the home was professionally painted, in 2020 all windows and sliding glass door were replaced with Milgard Tuscan dual pane windows. The roof is a Presidential Luxury Shake installed in 2008, and the home also has a Generac 22KW backup generator. This amazing property is ready to go so don't miss your chance to make 446 Crescent Drive your new home!
- Days on Market
- 2 days
- Current Status
- Active
- Original Price
- $519,000
- List Price
- $519,000
- On Market Date
- Oct 10, 2025
- Property Type
- Single Family Residence
- Area
- Rio Vista
- Zip Code
- 94571
- MLS ID
- 325090330
- APN
- 0178-142-020
- Year Built
- 1956
- Stories in Building
- Unavailable
- Possession
- Close Of Escrow
- Data Source
- BAREIS
- Origin MLS System
D. H. White Elementary School
Public K-5 Elementary
Students: 348 Distance: 0.4mi
River Delta High/Elementary (Alternative) School
Public K-12 Alternative
Students: 18 Distance: 0.4mi
Wind River High (Adult)
Public n/a Adult Education
Students: NA Distance: 0.4mi
Rio Vista High School
Public 9-12 Secondary
Students: 413 Distance: 0.5mi
Riverview Middle School
Public 6-8 Middle
Students: 234 Distance: 0.5mi
Isleton Elementary School
Public K-6 Elementary
Students: 158 Distance: 4.5mi
- Bed
- 3
- Bath
- 2
- Double Sinks, Shower Stall(s), Tile
- Parking
- 4
- Detached, Garage Door Opener, Garage Facing Front
- SQ FT
- 1,574
- SQ FT Source
- Assessor Auto-Fill
- Lot SQ FT
- 5,227.0
- Lot Acres
- 0.12 Acres
- Kitchen
- Tile Counter
- Cooling
- Ceiling Fan(s), Central, Ductless
- Dining Room
- Space in Kitchen
- Flooring
- Carpet, Laminate, Tile
- Foundation
- Raised
- Fire Place
- Brick, Double Sided, Family Room, Gas Piped, Kitchen
- Heating
- Central, Ductless, Fireplace(s)
- Laundry
- Cabinets, Dryer Included, Electric, Ground Floor, Inside Room, Sink, Washer Included
- Main Level
- Bedroom(s), Family Room, Full Bath(s), Garage, Kitchen, Primary Bedroom, Street Entrance
- Possession
- Close Of Escrow
- Fee
- $0
MLS and other Information regarding properties for sale as shown in Theo have been obtained from various sources such as sellers, public records, agents and other third parties. This information may relate to the condition of the property, permitted or unpermitted uses, zoning, square footage, lot size/acreage or other matters affecting value or desirability. Unless otherwise indicated in writing, neither brokers, agents nor Theo have verified, or will verify, such information. If any such information is important to buyer in determining whether to buy, the price to pay or intended use of the property, buyer is urged to conduct their own investigation with qualified professionals, satisfy themselves with respect to that information, and to rely solely on the results of that investigation.
School data provided by GreatSchools. School service boundaries are intended to be used as reference only. To verify enrollment eligibility for a property, contact the school directly.
