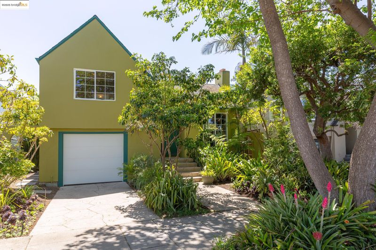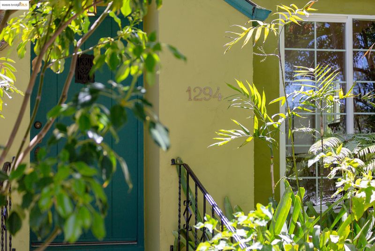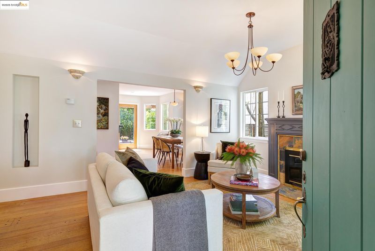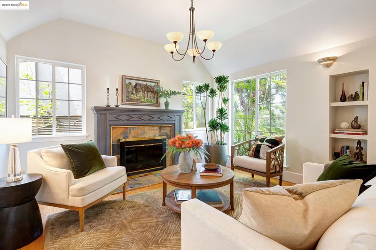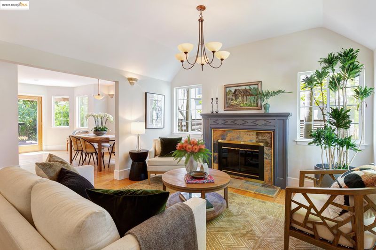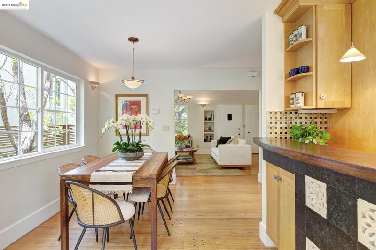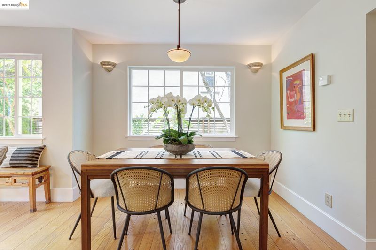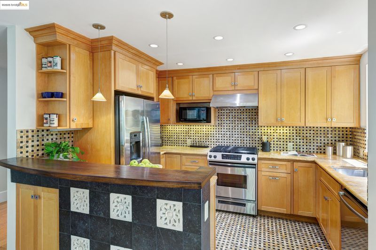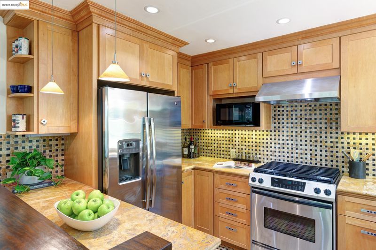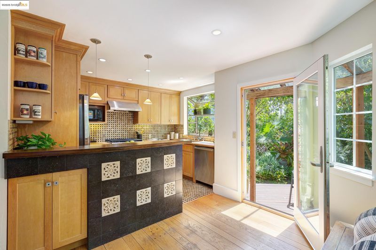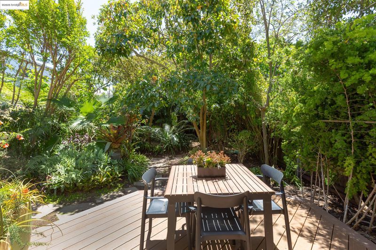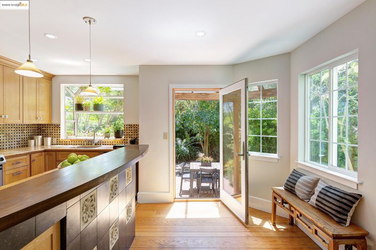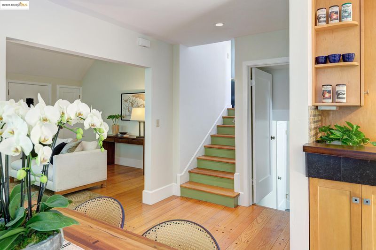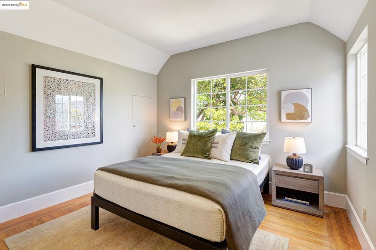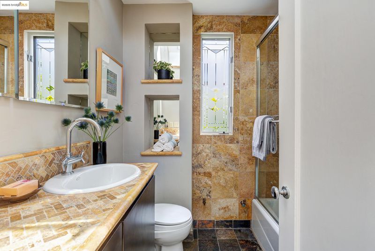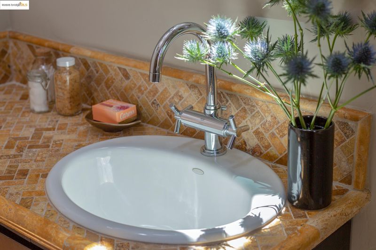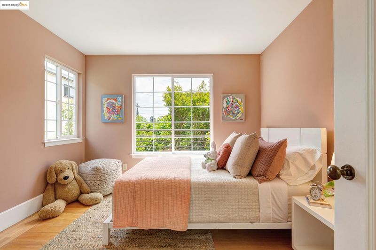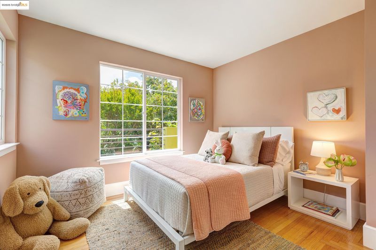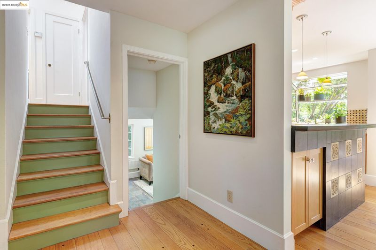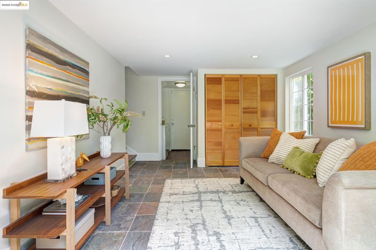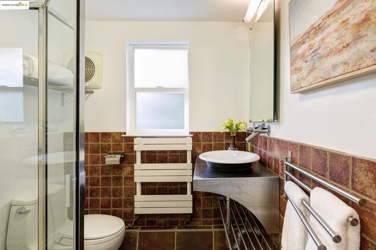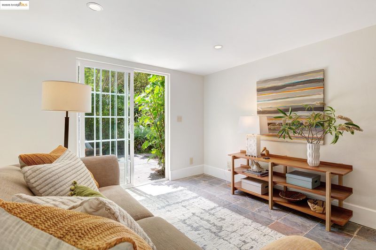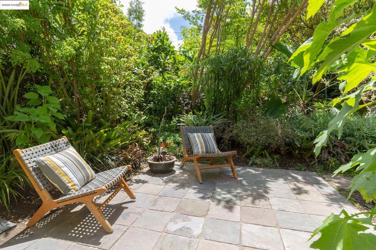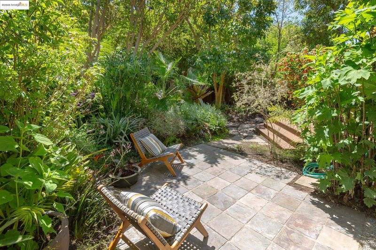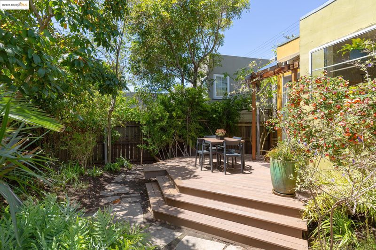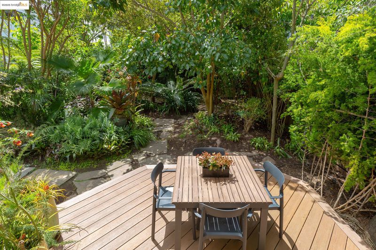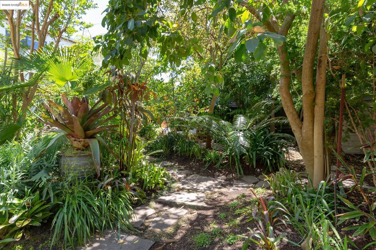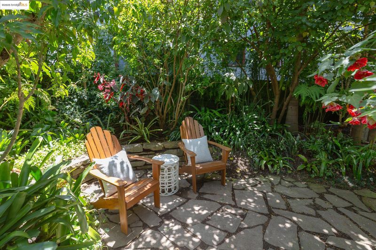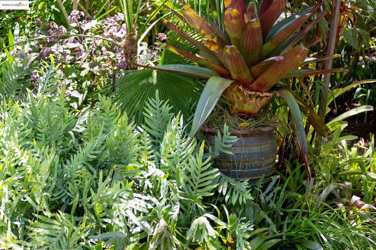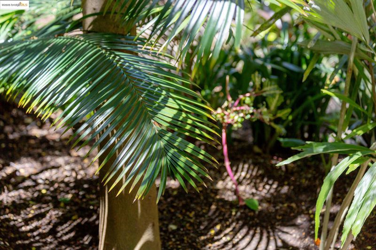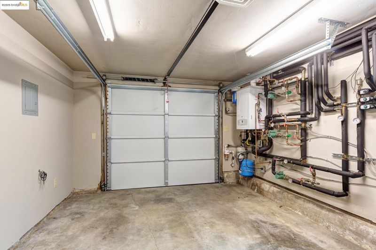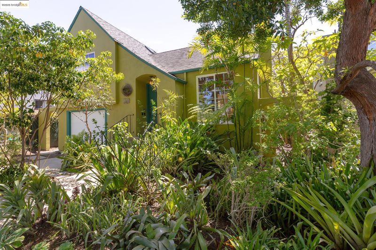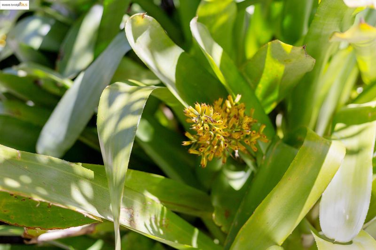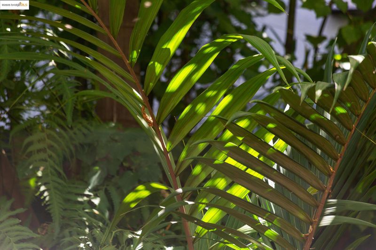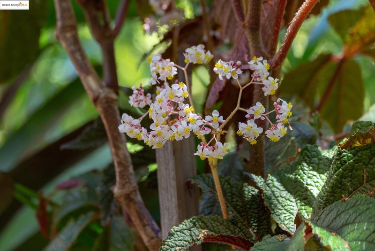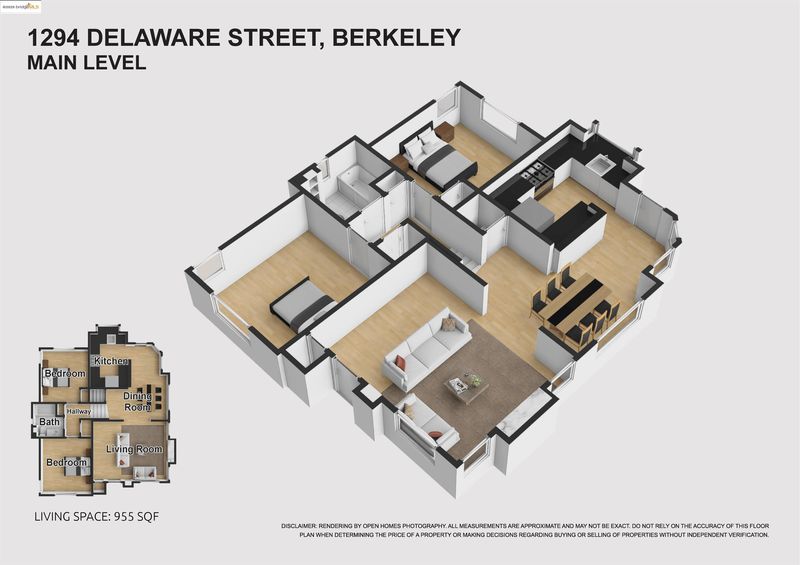
$980,000
1,225
SQ FT
$800
SQ/FT
1294 Delaware St
@ franklin - North-West Berk, Berkeley
- 2 Bed
- 2 Bath
- 1 Park
- 1,225 sqft
- Berkeley
-

-
Sun May 18, 2:00 pm - 4:30 pm
Step into a sanctuary of bromeliads, bamboo and tropical splendor in the heart of northwest Berkeley! The home was renovated throughout in the 2000's by its landscape/artist owner, who upgraded many systems and created a magical back garden filled with rare and unique tropical plants. Classic elements remain such as the beautiful hardwood floors and a coved ceiling in the living room. The split level floor plan is perfect for today's lifestyles, with great separation of spaces and a modern kitchen opening to the back garden. Upstairs there are two generous bedrooms and a full bath surrounding a skylit central hall with high ceilings and storage closets. A large plus room is located downstairs, perfect as a guest room, home office or TV area with direct access to the garden. There is a second full bath and laundry area here, and interior access from the attached garage. Updates include radiant heat and double paned windows throughout, open kitchen with custom hardwood bar, generous cabinetry, tile floori
-
Sun May 25, 2:00 pm - 4:30 pm
Step into a sanctuary of bromeliads, bamboo and tropical splendor in the heart of northwest Berkeley! The home was renovated throughout in the 2000's by its landscape/artist owner, who upgraded many systems and created a magical back garden filled with rare and unique tropical plants. Classic elements remain such as the beautiful hardwood floors and a coved ceiling in the living room. The split level floor plan is perfect for today's lifestyles, with great separation of spaces and a modern kitchen opening to the back garden. Upstairs there are two generous bedrooms and a full bath surrounding a skylit central hall with high ceilings and storage closets. A large plus room is located downstairs, perfect as a guest room, home office or TV area with direct access to the garden. There is a second full bath and laundry area here, and interior access from the attached garage. Updates include radiant heat and double paned windows throughout, open kitchen with custom hardwood bar, generous cabinetry, tile floori
Step into a sanctuary of bromeliads, bamboo and tropical splendor in the heart of northwest Berkeley! The home was renovated throughout in the 2000's by its landscape/artist owner, who upgraded many systems and created a magical back garden filled with rare and unique tropical plants. Classic elements remain such as the beautiful hardwood floors and a coved ceiling in the living room. The split level floor plan is perfect for today's lifestyles, with great separation of spaces and a modern kitchen opening to the back garden. Upstairs there are two generous bedrooms and a full bath surrounding a skylit central hall with high ceilings and storage closets. A large plus room is located downstairs, perfect as a guest room, home office or TV area with direct access to the garden. There is a second full bath and laundry area here, and interior access from the attached garage. Updates include radiant heat and double paned windows throughout, open kitchen with custom hardwood bar, generous cabinetry, tile flooring and counters. Newly constructed eco-friendly rear deck opens to garden with tile patio and stone walkways. Ideal location just steps from the popular Ohlone Greenway and N. Berkeley BART. Close to Monterey Market, 4th street and Gilman District shopping areas.
- Current Status
- New
- Original Price
- $980,000
- List Price
- $980,000
- On Market Date
- May 14, 2025
- Property Type
- Detached
- D/N/S
- North-West Berk
- Zip Code
- 94702
- MLS ID
- 41097432
- APN
- 5720807
- Year Built
- 1941
- Stories in Building
- Unavailable
- Possession
- COE
- Data Source
- MAXEBRDI
- Origin MLS System
- Bridge AOR
Shu Ren International School
Private PK-8 Coed
Students: 107 Distance: 0.2mi
The Berkeley School
Private K-8 Montessori, Elementary, Coed
Students: 280 Distance: 0.2mi
Realm Charter Middle School
Charter 6-8
Students: 187 Distance: 0.2mi
Berkeley Adult
Public n/a Adult Education
Students: NA Distance: 0.3mi
Jefferson Elementary School
Public K-5 Elementary
Students: 401 Distance: 0.5mi
Jefferson Elementary School
Public K-5 Elementary
Students: 330 Distance: 0.5mi
- Bed
- 2
- Bath
- 2
- Parking
- 1
- Attached, Int Access From Garage, Garage Door Opener
- SQ FT
- 1,225
- SQ FT Source
- Measured
- Lot SQ FT
- 3,900.0
- Lot Acres
- 0.09 Acres
- Pool Info
- None
- Kitchen
- Free-Standing Range, Refrigerator, Dryer, Washer, Gas Water Heater, Tankless Water Heater, Breakfast Bar, Counter - Tile, Range/Oven Free Standing, Updated Kitchen
- Cooling
- None
- Disclosures
- Nat Hazard Disclosure
- Entry Level
- Exterior Details
- Back Yard, Front Yard
- Flooring
- Hardwood, Tile
- Foundation
- Fire Place
- Living Room
- Heating
- Radiant
- Laundry
- Dryer, Washer, Inside
- Upper Level
- 2 Bedrooms, 1 Bath
- Main Level
- Main Entry
- Possession
- COE
- Architectural Style
- Bungalow
- Construction Status
- Existing
- Additional Miscellaneous Features
- Back Yard, Front Yard
- Location
- Regular
- Roof
- Rolled/Hot Mop, Composition
- Water and Sewer
- Public
- Fee
- Unavailable
MLS and other Information regarding properties for sale as shown in Theo have been obtained from various sources such as sellers, public records, agents and other third parties. This information may relate to the condition of the property, permitted or unpermitted uses, zoning, square footage, lot size/acreage or other matters affecting value or desirability. Unless otherwise indicated in writing, neither brokers, agents nor Theo have verified, or will verify, such information. If any such information is important to buyer in determining whether to buy, the price to pay or intended use of the property, buyer is urged to conduct their own investigation with qualified professionals, satisfy themselves with respect to that information, and to rely solely on the results of that investigation.
School data provided by GreatSchools. School service boundaries are intended to be used as reference only. To verify enrollment eligibility for a property, contact the school directly.
