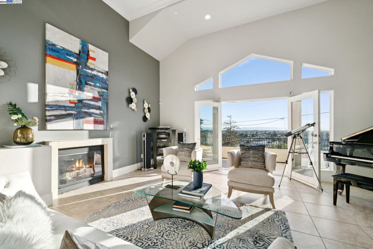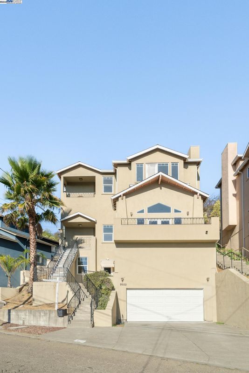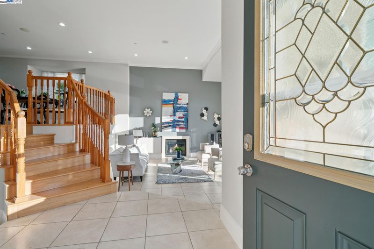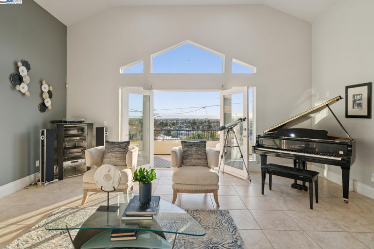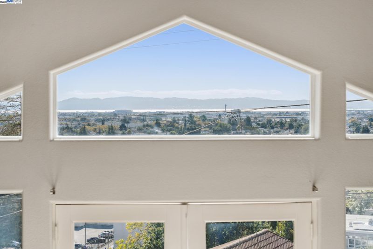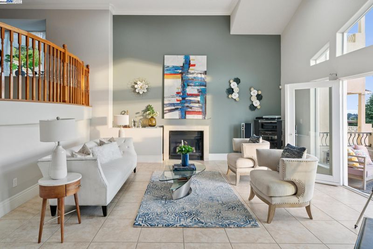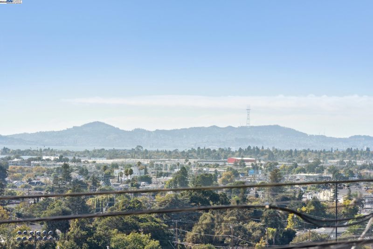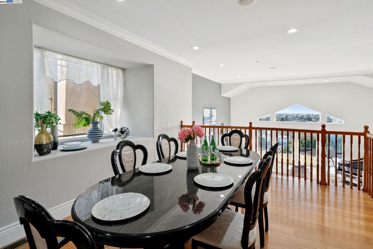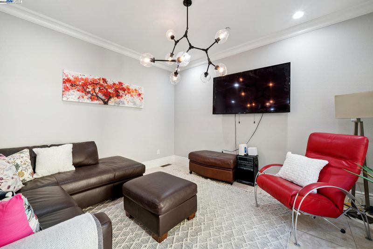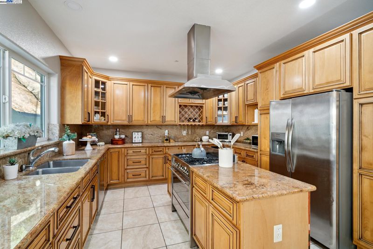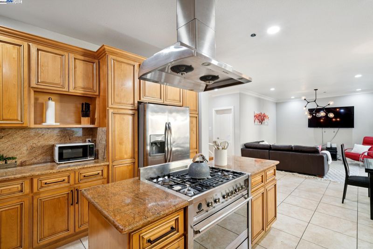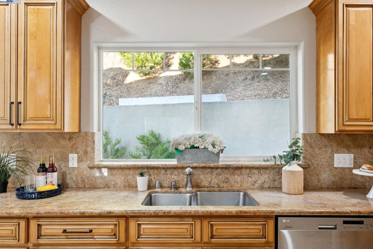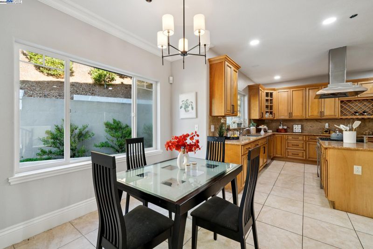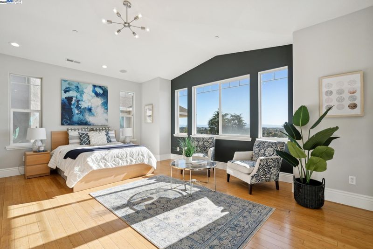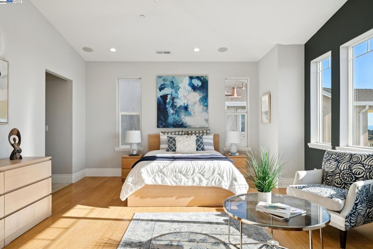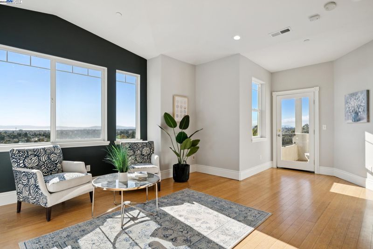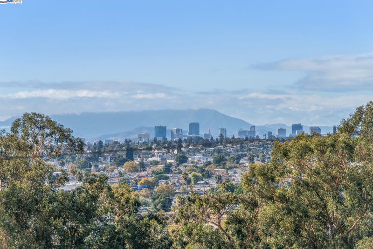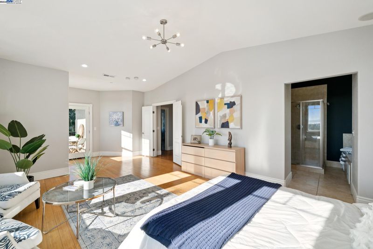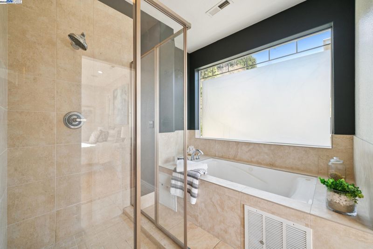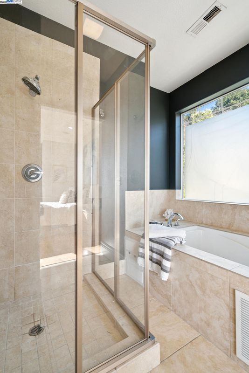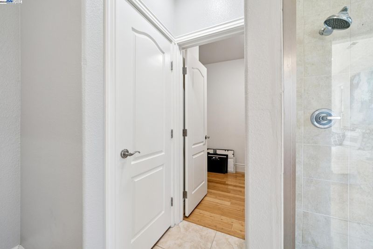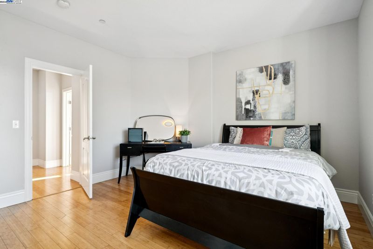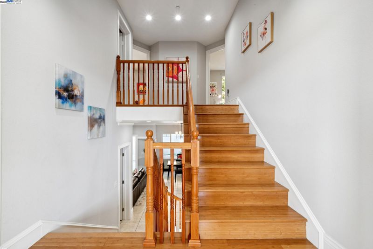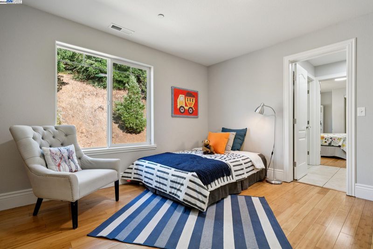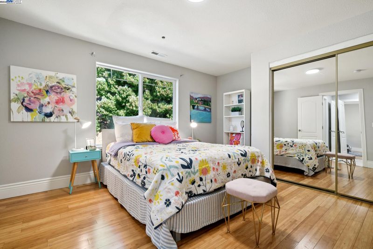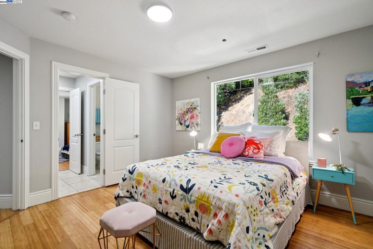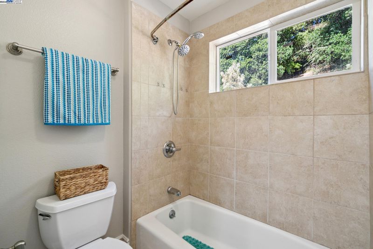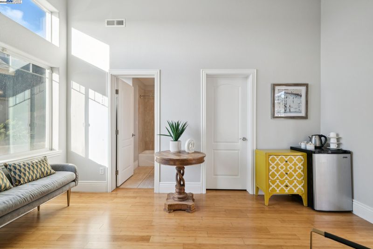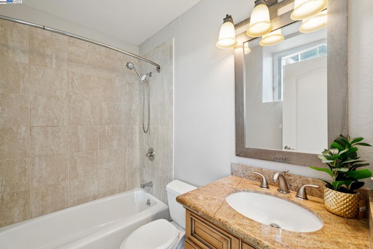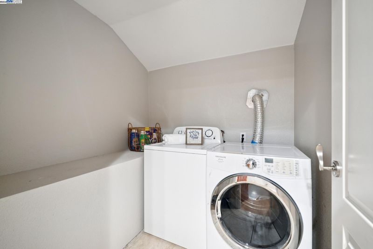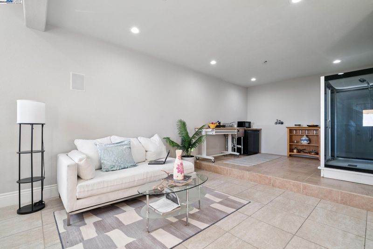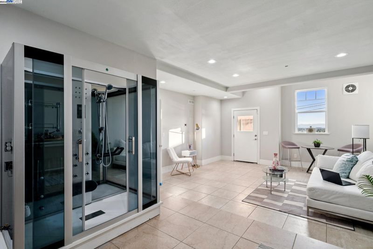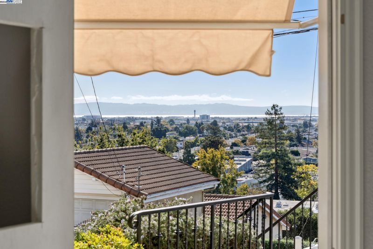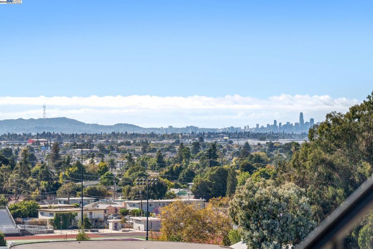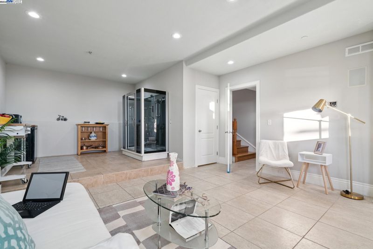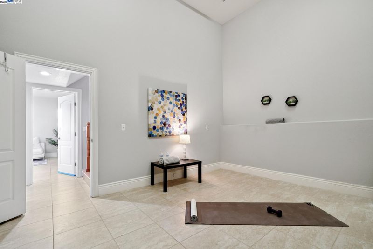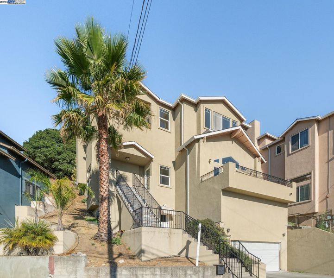
$1,100,000
3,631
SQ FT
$303
SQ/FT
8600 Thermal St
@ 90TH Ave - Toler Heights, Oakland
- 5 Bed
- 4.5 (4/1) Bath
- 2 Park
- 3,631 sqft
- Oakland
-

-
Sun Oct 12, 2:00 pm - 4:00 pm
Lovely custom built 5 bedroom home!
-
Sun Oct 19, 2:00 pm - 4:00 pm
Lovely custom built 5 bedroom home!
Custom built 5-bedroom home with in-law unit in Toler Heights with panoramic bay views from almost all rooms in this multi-level home. The main house features a grand living and formal dining room. 2 en-suite, a primary suite with balcony enjoying the bay view and two spacious rooms shared by jack-and-jill bath. Gourmet kitchen with island across from family room. Extra High cathedral ceilings. The in-law unit (approx. 600 sq/ft) has a separate entrance, living area, bath and kitchenette. Inside laundry room. 2 spacious car garage and a flex/game room. Conveniently located near schools (Bishop O’Dowd HS & Barack Obama Academy), King Estate Park & Oakland Zoo. Enjoy easy access to the 580 freeway & BART.
- Current Status
- New
- Original Price
- $1,100,000
- List Price
- $1,100,000
- On Market Date
- Oct 11, 2025
- Property Type
- Detached
- D/N/S
- Toler Heights
- Zip Code
- 94605
- MLS ID
- 41114527
- APN
- 43A464145
- Year Built
- 2009
- Stories in Building
- 3
- Possession
- Close Of Escrow, Immediate
- Data Source
- MAXEBRDI
- Origin MLS System
- BAY EAST
Castlemont High
Public 9-12
Students: 835 Distance: 0.1mi
LPS Oakland R&D
Charter 9-12
Students: 483 Distance: 0.1mi
Pear Tree Community School
Private PK-3 Coed
Students: 65 Distance: 0.3mi
Parker Elementary School
Public K-8 Elementary
Students: 314 Distance: 0.5mi
Aspire College Academy
Charter K-5
Students: 286 Distance: 0.5mi
Bishop O Dowd High School
Private 9-12 Secondary, Coed
Students: 1200 Distance: 0.5mi
- Bed
- 5
- Bath
- 4.5 (4/1)
- Parking
- 2
- Attached, Garage Door Opener
- SQ FT
- 3,631
- SQ FT Source
- Measured
- Lot SQ FT
- 6,649.0
- Lot Acres
- 0.15 Acres
- Pool Info
- None
- Kitchen
- Dishwasher, Gas Range, Refrigerator, Breakfast Nook, Stone Counters, Gas Range/Cooktop, Kitchen Island
- Cooling
- No Air Conditioning
- Disclosures
- Nat Hazard Disclosure
- Entry Level
- Exterior Details
- Back Yard, Side Yard
- Flooring
- Hardwood, Tile, Bamboo
- Foundation
- Fire Place
- Living Room
- Heating
- Zoned
- Laundry
- Laundry Room, Upper Level
- Upper Level
- 2 Baths, Primary Bedrm Suite - 1, Primary Bedrm Suites - 2
- Main Level
- 0.5 Bath, Primary Bedrm Suite - 1, Main Entry
- Views
- Bay, City Lights, San Francisco
- Possession
- Close Of Escrow, Immediate
- Architectural Style
- Modern/High Tech
- Non-Master Bathroom Includes
- Shower Over Tub, Tile, Granite
- Construction Status
- Existing
- Additional Miscellaneous Features
- Back Yard, Side Yard
- Location
- Sloped Up
- Roof
- Composition
- Fee
- Unavailable
MLS and other Information regarding properties for sale as shown in Theo have been obtained from various sources such as sellers, public records, agents and other third parties. This information may relate to the condition of the property, permitted or unpermitted uses, zoning, square footage, lot size/acreage or other matters affecting value or desirability. Unless otherwise indicated in writing, neither brokers, agents nor Theo have verified, or will verify, such information. If any such information is important to buyer in determining whether to buy, the price to pay or intended use of the property, buyer is urged to conduct their own investigation with qualified professionals, satisfy themselves with respect to that information, and to rely solely on the results of that investigation.
School data provided by GreatSchools. School service boundaries are intended to be used as reference only. To verify enrollment eligibility for a property, contact the school directly.
