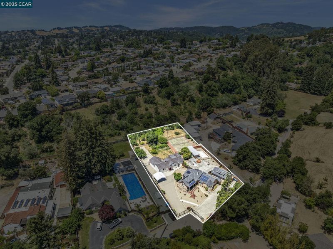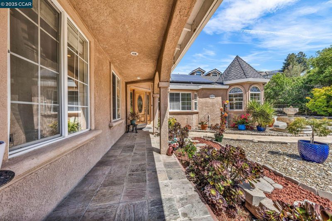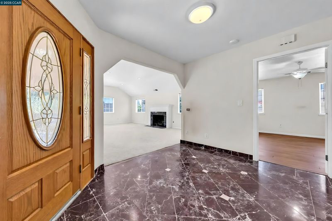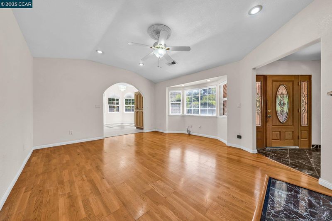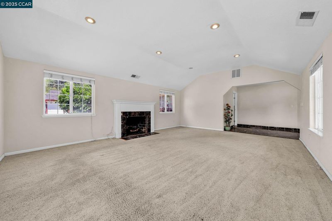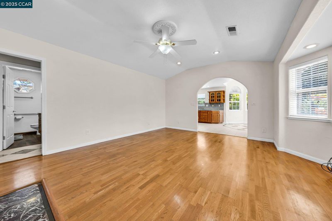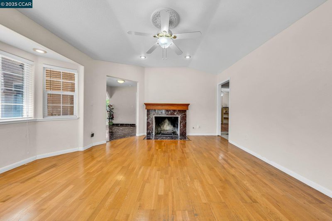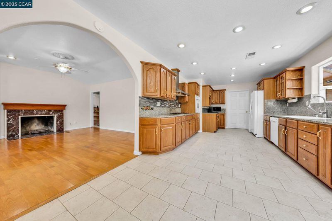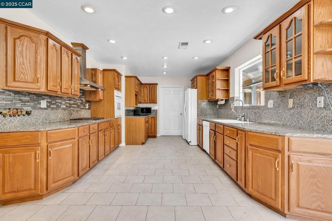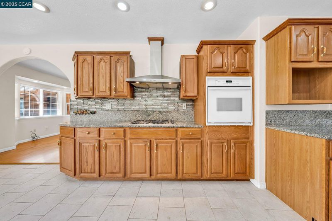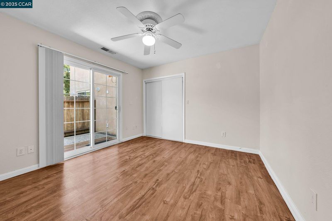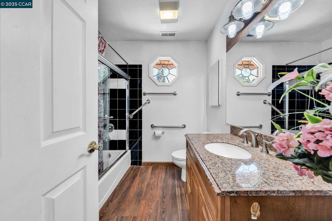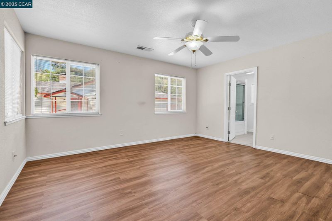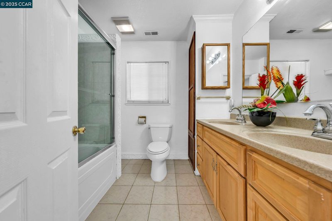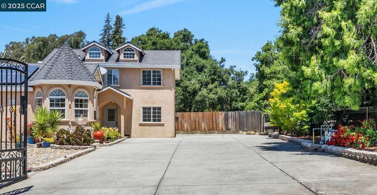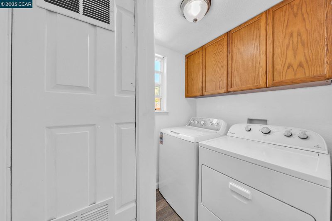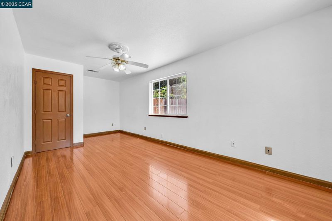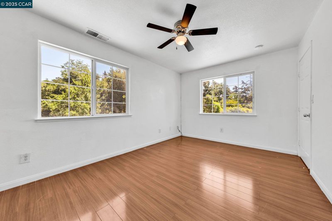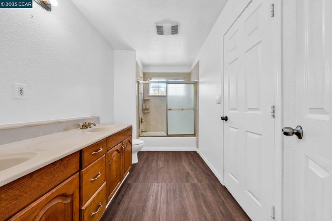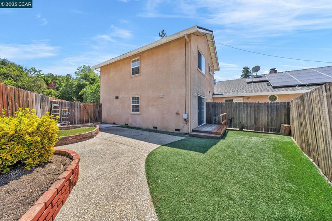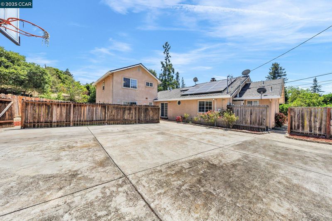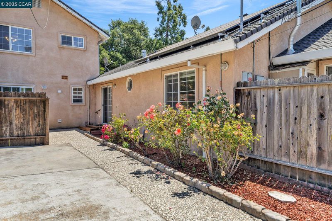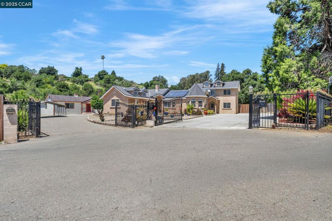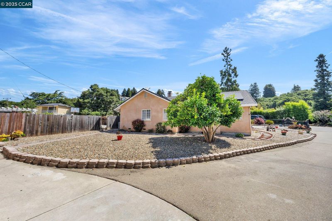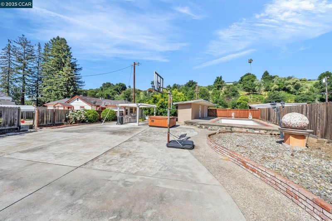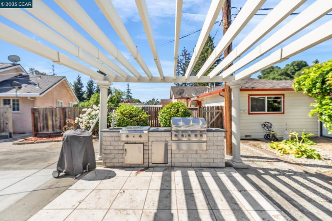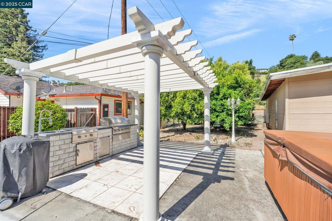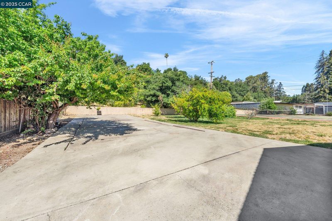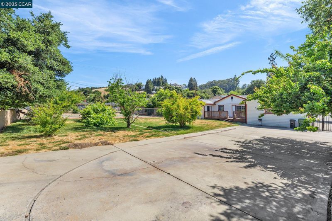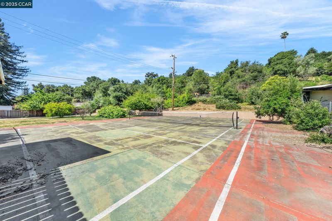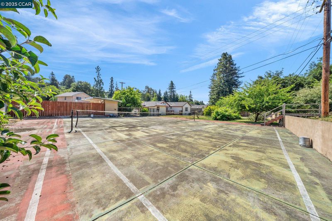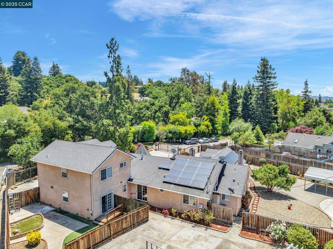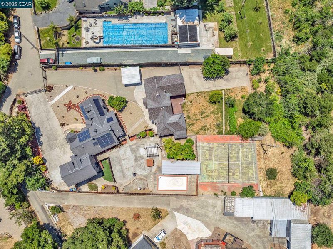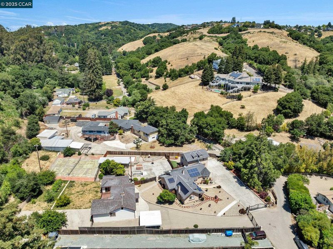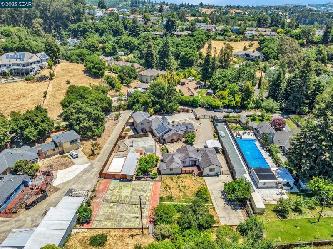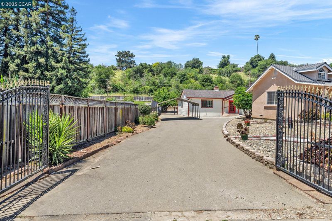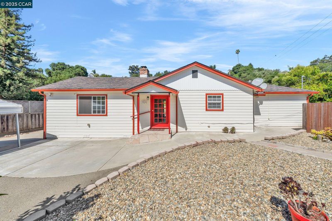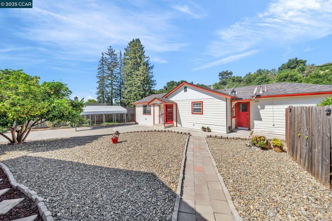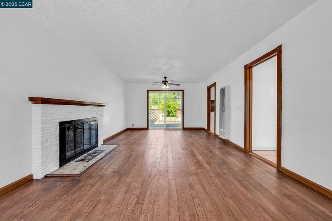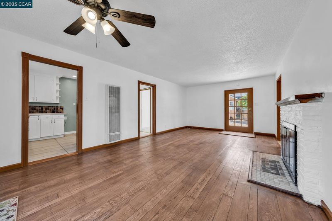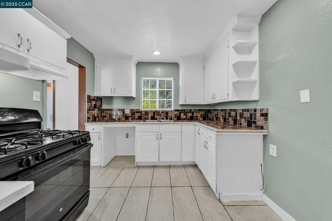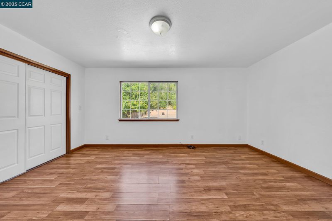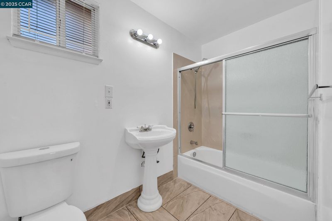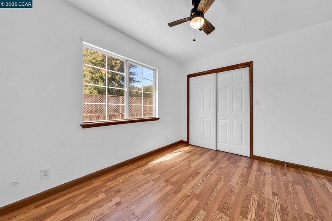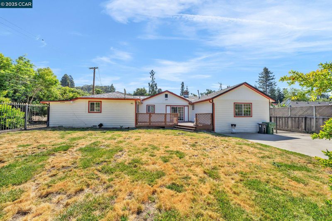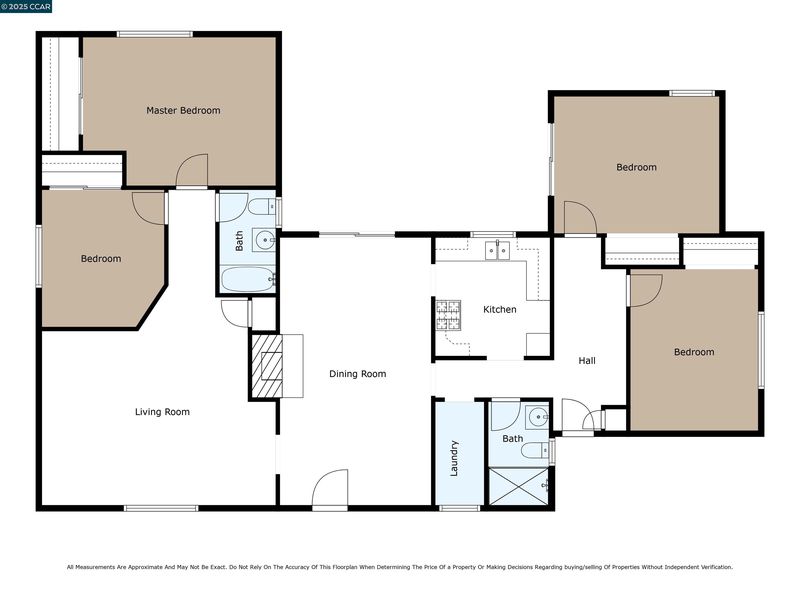
$2,525,000
4,930
SQ FT
$512
SQ/FT
18127 Madison Ave
@ Seaview - Castro Valley
- 9 Bed
- 5.5 (5/1) Bath
- 0 Park
- 4,930 sqft
- Castro Valley
-

2 Homes- Rare chance to own a large, versatile property in a premium location, surrounded by nature yet close to everything. Don’t miss this exceptional opportunity to own two spacious homes plus an attached in-law unit on a gated, .98-acre lot in one of Castro Valley’s most sought-after neighborhoods. Tucked away on a private road, this estate offers privacy, serenity and flexibility—perfect for multigenerational living, rental income, remote work, or business opportunity. Bring your vision—Both homes could benefit from updating, the potential is limitless to transform this into your dream compound or income-producing investment. Front Home has approximately 3,000 sq ft of living space ,5 bedrooms, Solar panels for energy efficiency. Spacious kitchen with granite countertops. Attached in-law unit with seperate entrance and fenced yard. Back home features approximately 1,850 sq ft, 4 bedrooms, 2 bathrooms. Spacious living, dining, and laundry room. Each home has its own gated access and driveway . Ample parking pads for RV's, boats, and multiple vehicles. Low maintenance landscaping with mature fruit trees: tangerine, lemon, pomegranate, and pomelo. Minutes from top-rated schools, Castro Village Shopping Center, CV Marketplace, BART and freeways.
- Current Status
- New
- Original Price
- $2,525,000
- List Price
- $2,525,000
- On Market Date
- Aug 21, 2025
- Property Type
- Detached
- D/N/S
- Castro Valley
- Zip Code
- 94546
- MLS ID
- 41108905
- APN
- 84C92017
- Year Built
- 1945
- Stories in Building
- 2
- Possession
- Close Of Escrow
- Data Source
- MAXEBRDI
- Origin MLS System
- CONTRA COSTA
Proctor Elementary School
Public K-5 Elementary
Students: 511 Distance: 0.5mi
Castro Valley Adult And Career Education
Public n/a Adult Education
Students: NA Distance: 0.6mi
Vannoy Elementary School
Public K-5 Elementary
Students: 436 Distance: 0.6mi
Early Bird Montessori School
Private PK-1 Montessori, Elementary, Coed
Students: 30 Distance: 0.8mi
Redwood Christian Elementary School
Private K-5 Elementary, Religious, Coed
Students: 709 Distance: 0.8mi
Canyon Middle School
Public 6-8 Middle
Students: 1388 Distance: 0.8mi
- Bed
- 9
- Bath
- 5.5 (5/1)
- Parking
- 0
- Parking Lot
- SQ FT
- 4,930
- SQ FT Source
- Public Records
- Lot SQ FT
- 42,851.0
- Lot Acres
- 0.98 Acres
- Pool Info
- In Ground, Outdoor Pool
- Kitchen
- Dishwasher, Gas Water Heater, Stone Counters, Tile Counters, Eat-in Kitchen
- Cooling
- Central Air
- Disclosures
- Disclosure Package Avail
- Entry Level
- Exterior Details
- Back Yard, Front Yard, Garden/Play, Side Yard, Yard Space
- Flooring
- Hardwood, Tile
- Foundation
- Fire Place
- Family Room, Living Room
- Heating
- Forced Air
- Laundry
- Laundry Closet
- Main Level
- 6+ Bedrooms, 3.5 Baths
- Possession
- Close Of Escrow
- Basement
- Crawl Space
- Architectural Style
- Contemporary, Ranch
- Non-Master Bathroom Includes
- Shower Over Tub, Double Vanity
- Construction Status
- Existing
- Additional Miscellaneous Features
- Back Yard, Front Yard, Garden/Play, Side Yard, Yard Space
- Location
- 2 Houses / 1 Lot
- Roof
- Composition Shingles
- Fee
- Unavailable
MLS and other Information regarding properties for sale as shown in Theo have been obtained from various sources such as sellers, public records, agents and other third parties. This information may relate to the condition of the property, permitted or unpermitted uses, zoning, square footage, lot size/acreage or other matters affecting value or desirability. Unless otherwise indicated in writing, neither brokers, agents nor Theo have verified, or will verify, such information. If any such information is important to buyer in determining whether to buy, the price to pay or intended use of the property, buyer is urged to conduct their own investigation with qualified professionals, satisfy themselves with respect to that information, and to rely solely on the results of that investigation.
School data provided by GreatSchools. School service boundaries are intended to be used as reference only. To verify enrollment eligibility for a property, contact the school directly.
