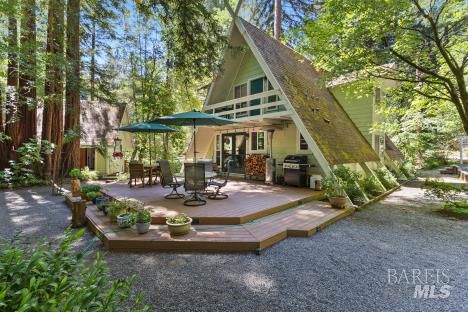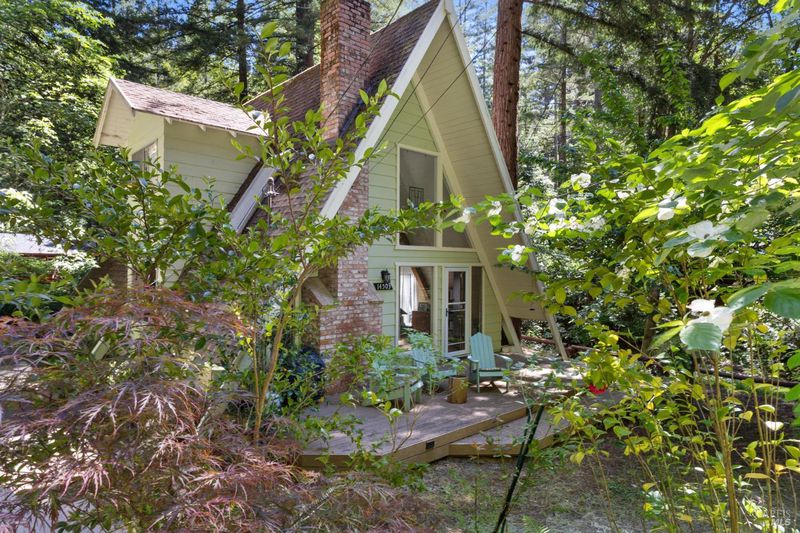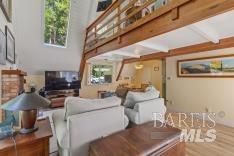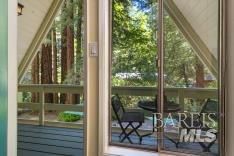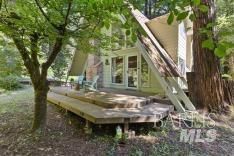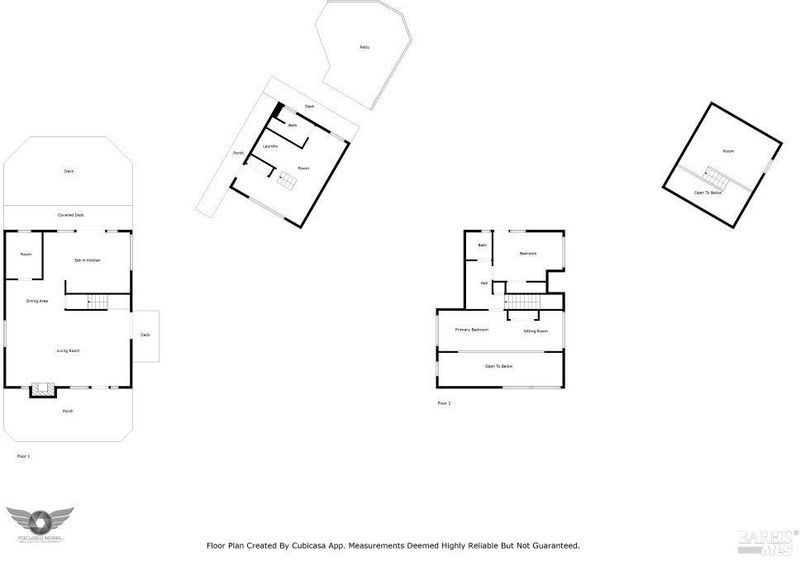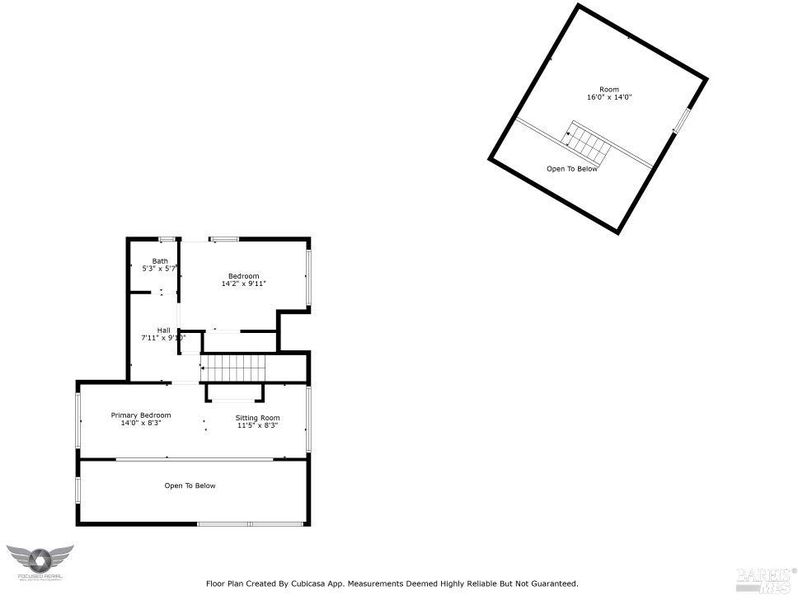
$619,000
1,100
SQ FT
$563
SQ/FT
14503 Camino Del Arroyo Road
@ Old Czadero Rd - Russian River, Guerneville
- 2 Bed
- 2 Bath
- 6 Park
- 1,100 sqft
- Guerneville
-

Absolutely Heavenly Creekside property! This one will take your breath away. Adorable, upgraded A-frame main home is functioning as a 2 bedroom, 2 bath and boasts new granite and butcher block counters, new flooring, beautiful glass french doors to let mother nature shine through. The home features 3 decks to choose your setting as the mood strikes. Primary bedroom includes a covered balcony for your outside enjoyment rain or shine. The living room has vaulted ceilings, wood fireplace insert to cozy up to and there's central heat as well. The Detached Studio/storage with loft also has a separate, Creekside deck. End of road quiet for your peace and relaxation. If this isn't enough, we also have a large, detached garage and storage building. And, plenty of parking! What more could you ask for?
- Days on Market
- 1 day
- Current Status
- Active
- Original Price
- $619,000
- List Price
- $619,000
- On Market Date
- May 13, 2025
- Property Type
- Single Family Residence
- Area
- Russian River
- Zip Code
- 95446
- MLS ID
- 325041769
- APN
- 072-330-028-000
- Year Built
- 1962
- Stories in Building
- Unavailable
- Possession
- Close Of Escrow
- Data Source
- BAREIS
- Origin MLS System
Guerneville Elementary School
Public K-8 Elementary
Students: 242 Distance: 1.6mi
California Steam Sonoma Ii
Charter K-12
Students: 1074 Distance: 1.7mi
Monte Rio Elementary School
Public K-8 Elementary
Students: 84 Distance: 2.5mi
Montgomery Elementary School
Public K-8 Elementary
Students: 33 Distance: 4.1mi
American Christian Academy
Private 1-12 Combined Elementary And Secondary, Religious, Nonprofit
Students: 100 Distance: 7.6mi
El Molino High School
Public 9-12 Secondary
Students: 569 Distance: 7.6mi
- Bed
- 2
- Bath
- 2
- Parking
- 6
- Covered, RV Possible, Uncovered Parking Spaces 2+
- SQ FT
- 1,100
- SQ FT Source
- Owner
- Lot SQ FT
- 11,250.0
- Lot Acres
- 0.2583 Acres
- Kitchen
- Butcher Block Counters, Granite Counter, Skylight(s)
- Cooling
- None
- Dining Room
- Dining/Living Combo
- Exterior Details
- Balcony
- Living Room
- Cathedral/Vaulted, Deck Attached
- Flooring
- Laminate
- Foundation
- Combination, Concrete Perimeter, Pillar/Post/Pier
- Fire Place
- Insert, Living Room, Wood Burning
- Heating
- Central, Fireplace Insert, Propane
- Laundry
- Hookups Only
- Upper Level
- Bedroom(s), Full Bath(s), Primary Bedroom
- Main Level
- Full Bath(s), Kitchen, Living Room
- Views
- Water, Woods
- Possession
- Close Of Escrow
- Architectural Style
- A-Frame
- Fee
- $0
MLS and other Information regarding properties for sale as shown in Theo have been obtained from various sources such as sellers, public records, agents and other third parties. This information may relate to the condition of the property, permitted or unpermitted uses, zoning, square footage, lot size/acreage or other matters affecting value or desirability. Unless otherwise indicated in writing, neither brokers, agents nor Theo have verified, or will verify, such information. If any such information is important to buyer in determining whether to buy, the price to pay or intended use of the property, buyer is urged to conduct their own investigation with qualified professionals, satisfy themselves with respect to that information, and to rely solely on the results of that investigation.
School data provided by GreatSchools. School service boundaries are intended to be used as reference only. To verify enrollment eligibility for a property, contact the school directly.
