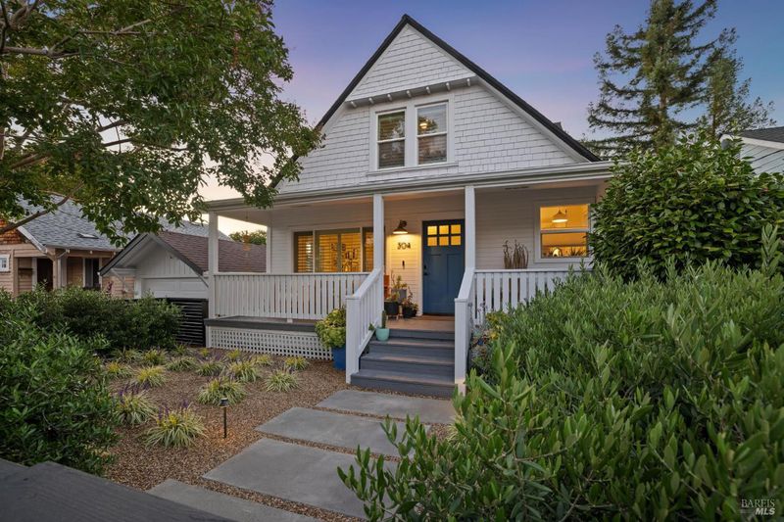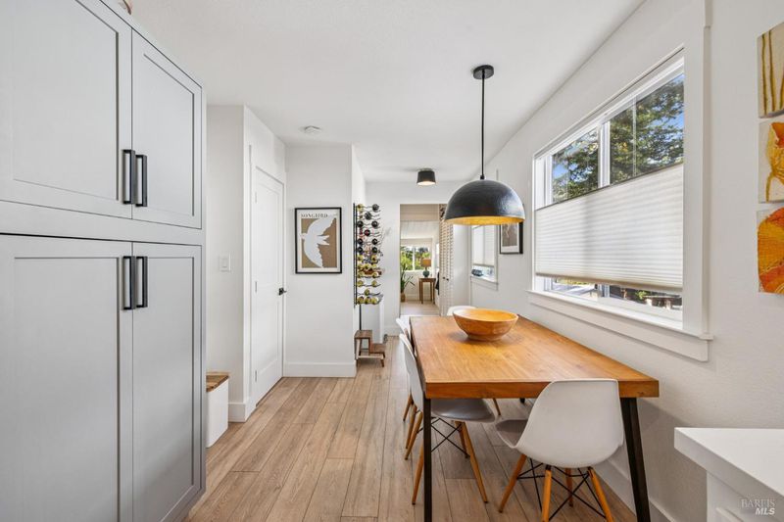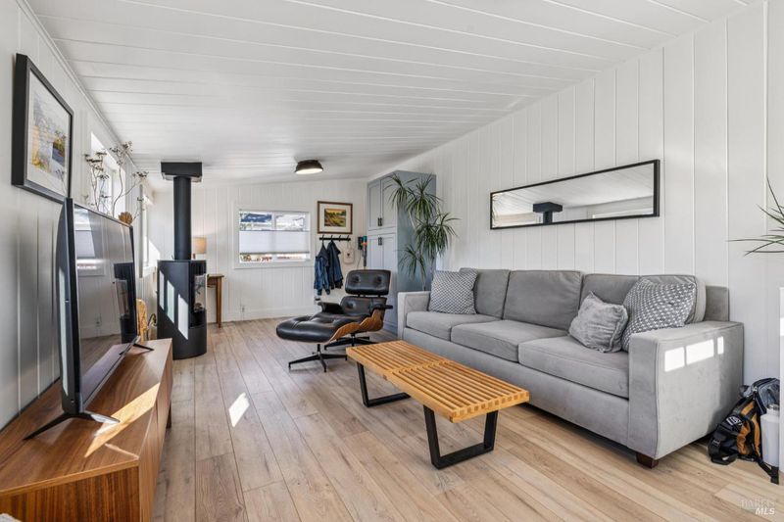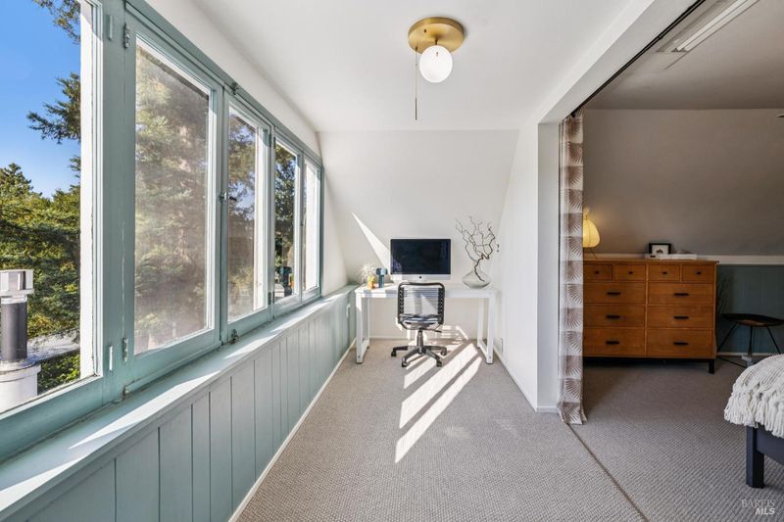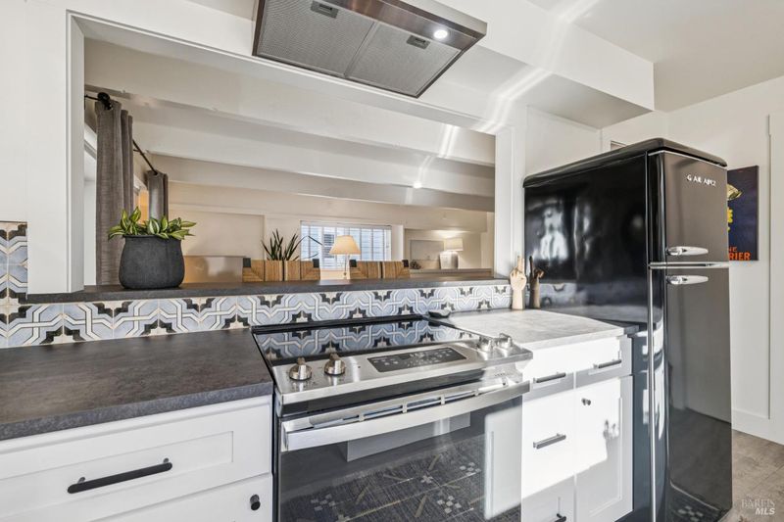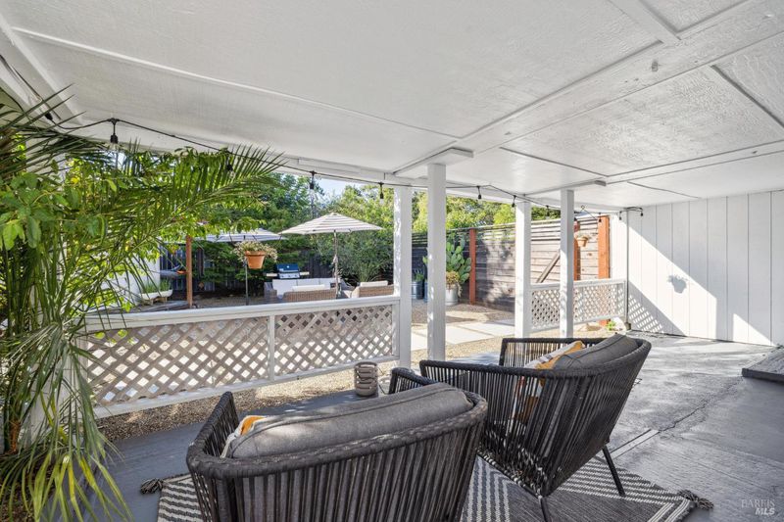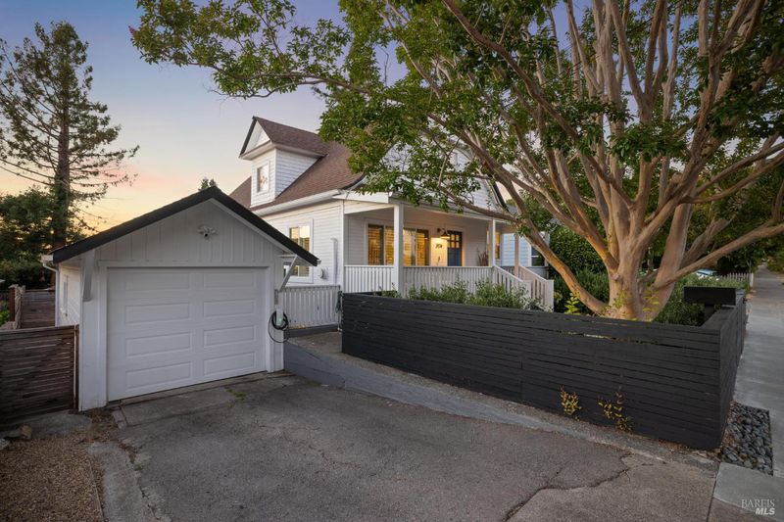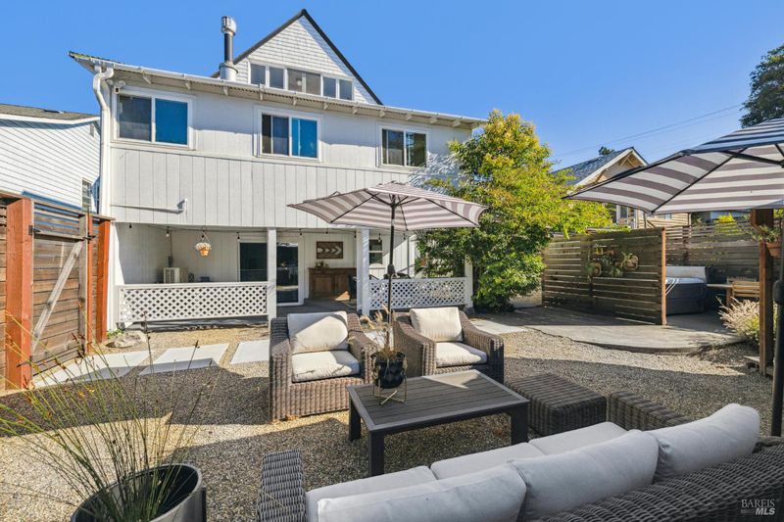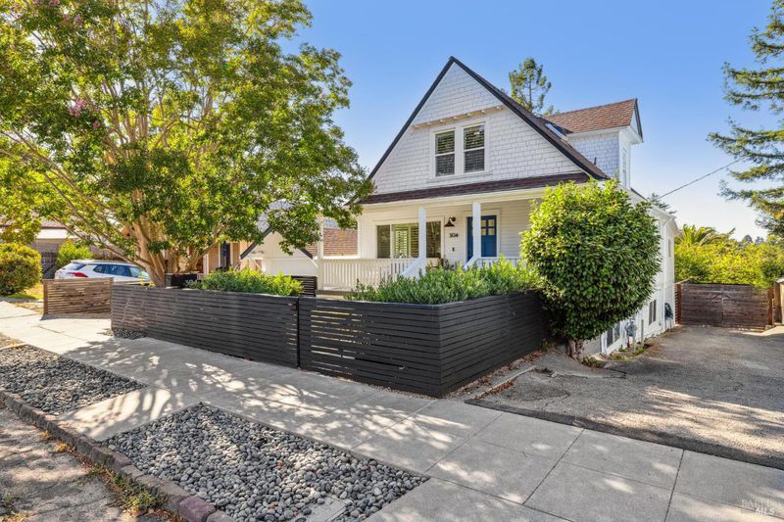
$1,629,000
2,730
SQ FT
$597
SQ/FT
304 West Street
@ Keokuk - Petaluma West, Petaluma
- 4 Bed
- 3 Bath
- 6 Park
- 2,730 sqft
- Petaluma
-

Location is everything and this is no exception! Beautiful, turn-key home with attached guest unit + 2 driveways! Oakhill-Brewster charmer is full of personality and thoughtful design choices + extensive upgrades. Kitchen has luxe appliances including a Thermador range + hood. Modern Danish gas fireplace adds a cozy vibe + Mitsubishi heat pump provides efficient heating + cooling upstairs. Heated floors in the primary bedroom and 2 bathrooms. The home can be lived in as a single level, with primary bedroom conveniently located on the main floor. Numerous smart features plus a Tesla charger. Elfa closet system, new carpet, and shiplap accents. The guest unit, complete with a private entrance, can be used for visiting guests, extended family, or as a home office or creative space. Even has a proven 4+ year track record of Airbnb income(income statements available). Fully fenced outdoor space has professionally landscaped front yard with drip irrigation + landscape lighting, 2 driveways with room for RV + off-street parking for 6+ cars! Sunny, private backyard plus covered patio. Views from upstairs bedroom + unbeatable location close to downtown Petaluma's locally loved restaurants, shops, and cafes.
- Days on Market
- 1 day
- Current Status
- Active
- Original Price
- $1,629,000
- List Price
- $1,629,000
- On Market Date
- Oct 11, 2025
- Property Type
- Single Family Residence
- Area
- Petaluma West
- Zip Code
- 94952
- MLS ID
- 325090661
- APN
- 006-083-030-000
- Year Built
- 1900
- Stories in Building
- Unavailable
- Possession
- Close Of Escrow
- Data Source
- BAREIS
- Origin MLS System
St. Vincent De Paul High School
Private 9-12 Secondary, Religious, Coed
Students: 295 Distance: 0.2mi
St. Vincent De Paul Elementary School
Private K-8 Elementary, Religious, Coed
Students: 220 Distance: 0.4mi
Mary Collins School at Cherry Valley
Charter K-8 Elementary, Yr Round
Students: 390 Distance: 0.4mi
Valley Vista Elementary School
Public K-6 Elementary
Students: 288 Distance: 0.7mi
Petaluma Accelerated Charter
Charter 7-8
Students: 110 Distance: 0.8mi
Petaluma Evening High
Public n/a Adult Education, Yr Round
Students: NA Distance: 0.8mi
- Bed
- 4
- Bath
- 3
- Low-Flow Shower(s), Low-Flow Toilet(s), Marble, Radiant Heat, Shower Stall(s), Tile
- Parking
- 6
- 24'+ Deep Garage, Detached, Enclosed, EV Charging, Garage Door Opener, Garage Facing Front, Guest Parking Available, RV Access
- SQ FT
- 2,730
- SQ FT Source
- Assessor Auto-Fill
- Lot SQ FT
- 5,937.0
- Lot Acres
- 0.1363 Acres
- Kitchen
- Pantry Cabinet, Quartz Counter
- Cooling
- Ceiling Fan(s), Ductless, Heat Pump, MultiZone
- Foundation
- Slab
- Fire Place
- Family Room, Free Standing, Gas Log, Metal
- Heating
- Ductless, Electric, Fireplace(s), Gas, Heat Pump, Natural Gas, Radiant Floor, Wall Furnace
- Laundry
- Electric, Laundry Closet, Washer/Dryer Stacked Included
- Upper Level
- Bedroom(s), Full Bath(s)
- Main Level
- Dining Room, Family Room, Full Bath(s), Kitchen, Living Room, Primary Bedroom, Street Entrance
- Possession
- Close Of Escrow
- Basement
- Full
- Architectural Style
- Farmhouse
- Fee
- $0
MLS and other Information regarding properties for sale as shown in Theo have been obtained from various sources such as sellers, public records, agents and other third parties. This information may relate to the condition of the property, permitted or unpermitted uses, zoning, square footage, lot size/acreage or other matters affecting value or desirability. Unless otherwise indicated in writing, neither brokers, agents nor Theo have verified, or will verify, such information. If any such information is important to buyer in determining whether to buy, the price to pay or intended use of the property, buyer is urged to conduct their own investigation with qualified professionals, satisfy themselves with respect to that information, and to rely solely on the results of that investigation.
School data provided by GreatSchools. School service boundaries are intended to be used as reference only. To verify enrollment eligibility for a property, contact the school directly.
