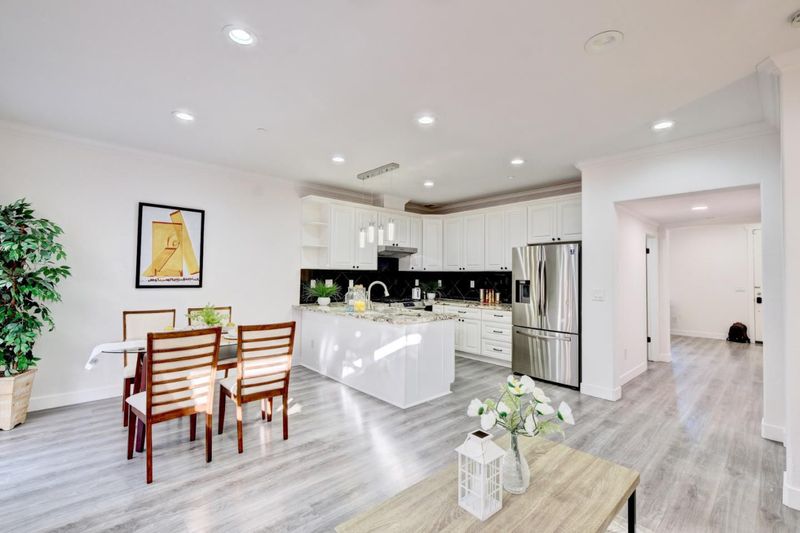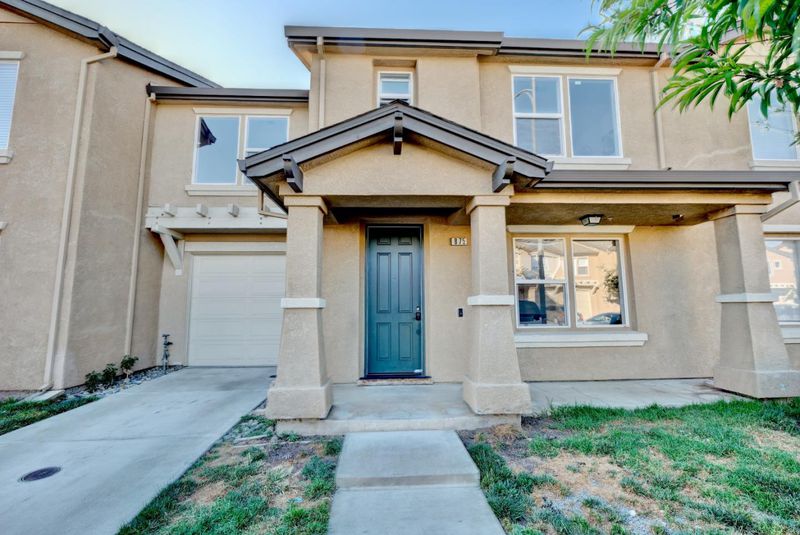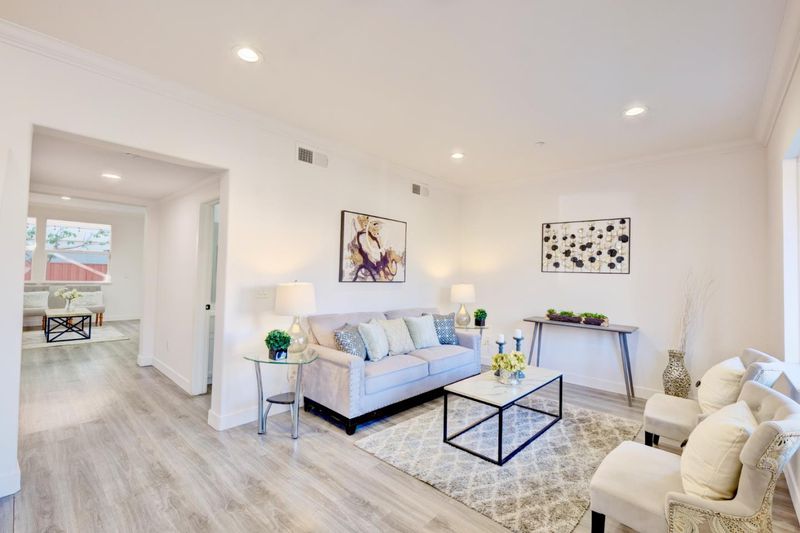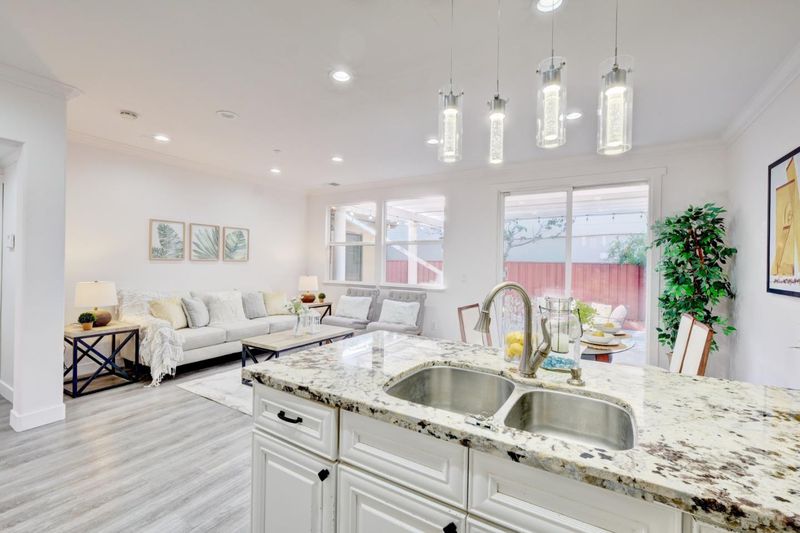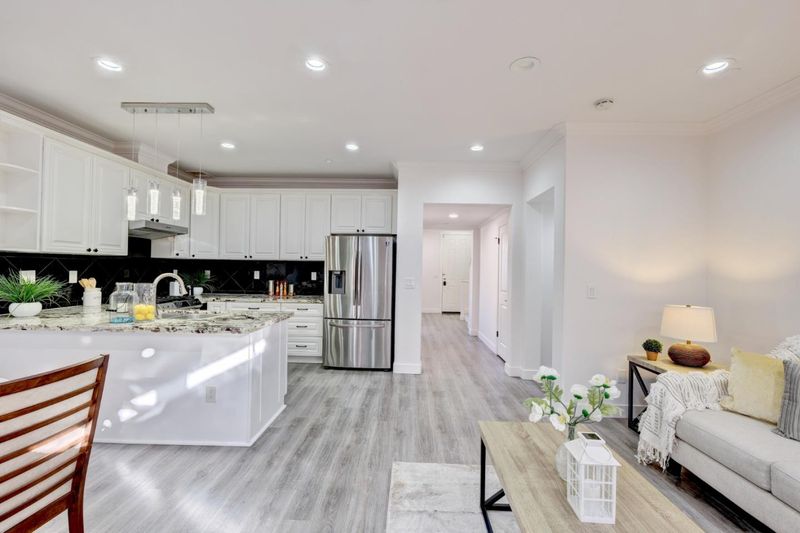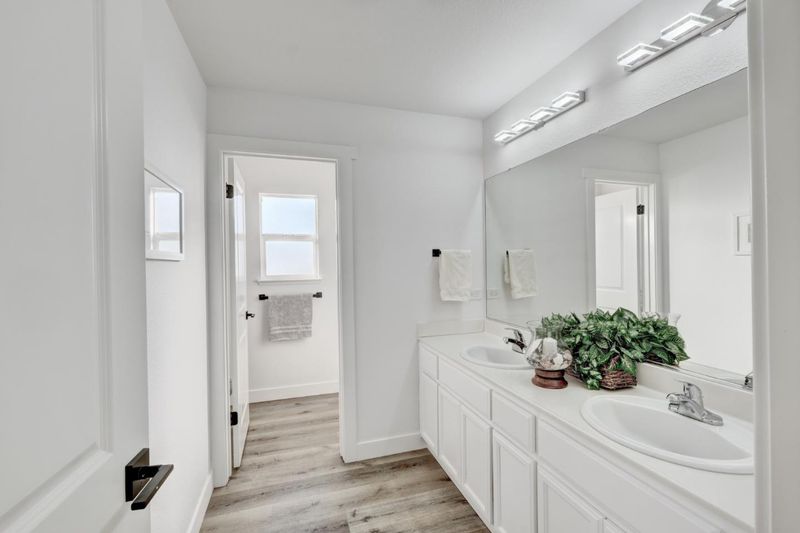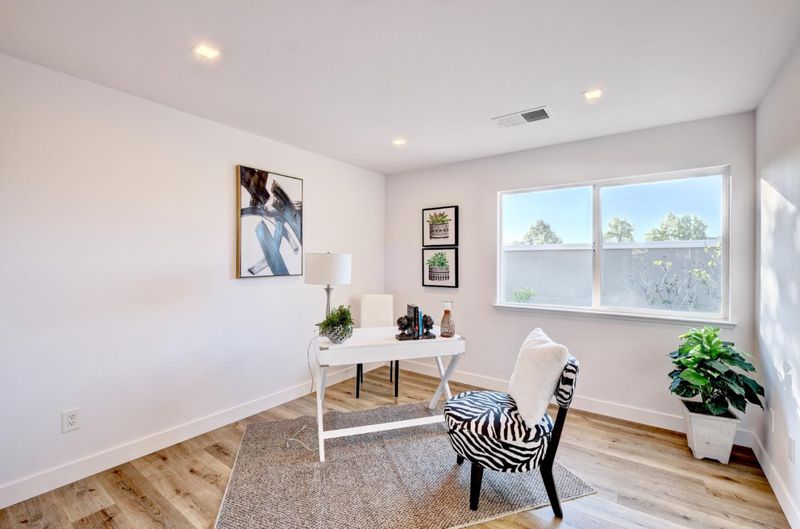
$1,098,000
2,015
SQ FT
$545
SQ/FT
875 Roberts Place
@ Roberts Ave - 11 - South San Jose, San Jose
- 4 Bed
- 3 Bath
- 2 Park
- 2,015 sqft
- SAN JOSE
-

-
Sat May 17, 2:00 pm - 4:00 pm
-
Sun May 18, 2:00 pm - 4:00 pm
Welcome to this spacious 4-bedroom, 3-bathroom home located in the vibrant city of San Jose. With a generous 2,015 square feet of living space, this property offers comfortable living and numerous amenities. The kitchen is seamlessly integrated into the family room, providing a cozy setting for daily activities and gatherings. You'll find the dining area perfect for hosting dinners. The home boasts central heating and cooling, ensuring year-round comfort. Enjoy the warmth of the fireplace during cooler months, creating an inviting ambiance in the living areas. The flooring throughout the home enhances its elegant appeal. For convenience, the property includes a laundry area and a 2-car garage, offering ample storage and parking space. This home is located within the Franklin-McKinley Elementary School District, providing educational opportunities for families. Don't miss the chance to make this San Jose residence your new home.
- Days on Market
- 3 days
- Current Status
- Active
- Original Price
- $1,098,000
- List Price
- $1,098,000
- On Market Date
- May 10, 2025
- Property Type
- Condominium
- Area
- 11 - South San Jose
- Zip Code
- 95122
- MLS ID
- ML82006380
- APN
- 477-11-039
- Year Built
- 2003
- Stories in Building
- 2
- Possession
- Unavailable
- Data Source
- MLSL
- Origin MLS System
- MLSListings, Inc.
Rocketship Mosaic Elementary
Charter K-5 Elementary
Students: 579 Distance: 0.1mi
Cornerstone Academy Preparatory School
Charter K-8
Students: 540 Distance: 0.3mi
Robert F. Kennedy Elementary School
Public K-6 Elementary
Students: 390 Distance: 0.4mi
Santee Elementary School
Public K-6 Elementary
Students: 423 Distance: 0.6mi
McKinley Elementary School
Public K-6 Elementary
Students: 286 Distance: 0.7mi
Bridges Academy
Charter 7-8 Middle, Coed
Students: 345 Distance: 0.7mi
- Bed
- 4
- Bath
- 3
- Parking
- 2
- Detached Garage, On Street
- SQ FT
- 2,015
- SQ FT Source
- Unavailable
- Cooling
- Central AC
- Dining Room
- Dining Area
- Disclosures
- NHDS Report
- Family Room
- Kitchen / Family Room Combo
- Foundation
- Concrete Slab
- Heating
- Central Forced Air
- * Fee
- $270
- Name
- Rhapsody One Homeowners Association
- *Fee includes
- Maintenance - Common Area and Other
MLS and other Information regarding properties for sale as shown in Theo have been obtained from various sources such as sellers, public records, agents and other third parties. This information may relate to the condition of the property, permitted or unpermitted uses, zoning, square footage, lot size/acreage or other matters affecting value or desirability. Unless otherwise indicated in writing, neither brokers, agents nor Theo have verified, or will verify, such information. If any such information is important to buyer in determining whether to buy, the price to pay or intended use of the property, buyer is urged to conduct their own investigation with qualified professionals, satisfy themselves with respect to that information, and to rely solely on the results of that investigation.
School data provided by GreatSchools. School service boundaries are intended to be used as reference only. To verify enrollment eligibility for a property, contact the school directly.
