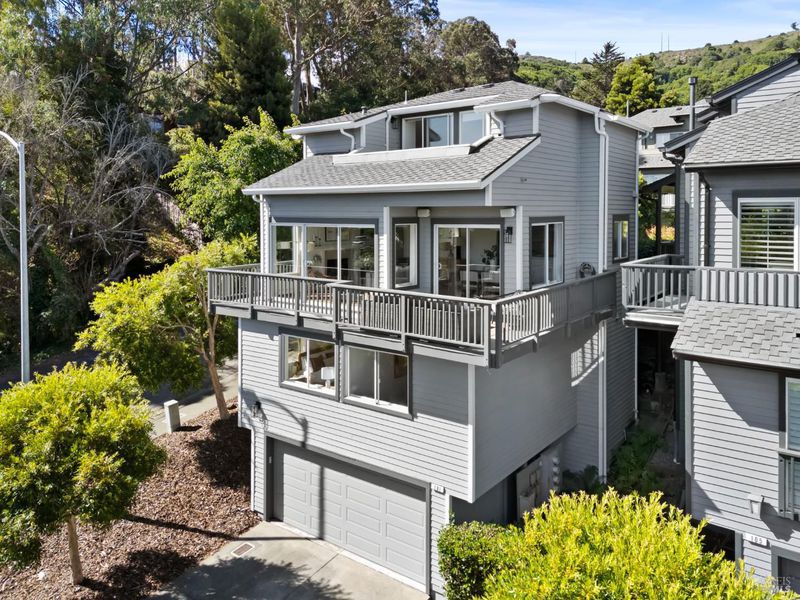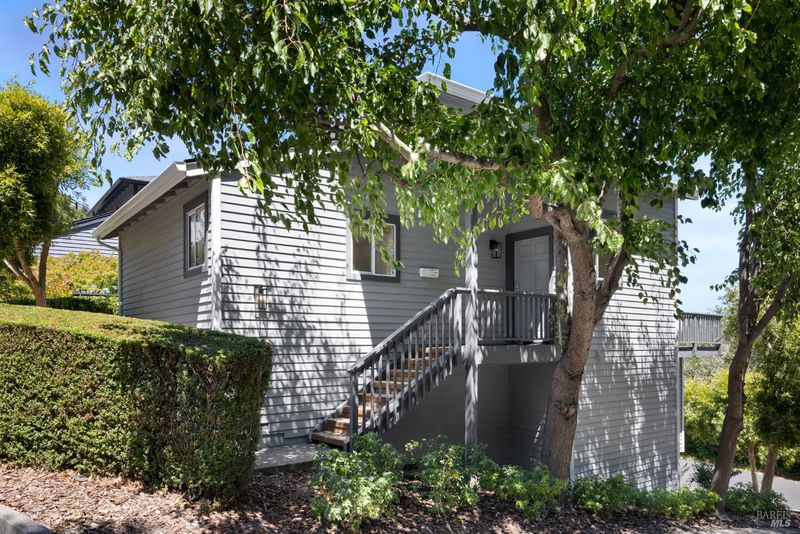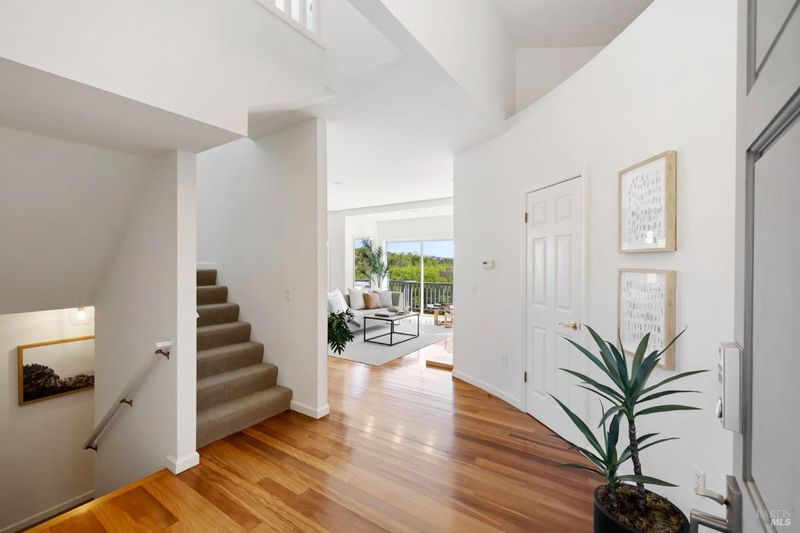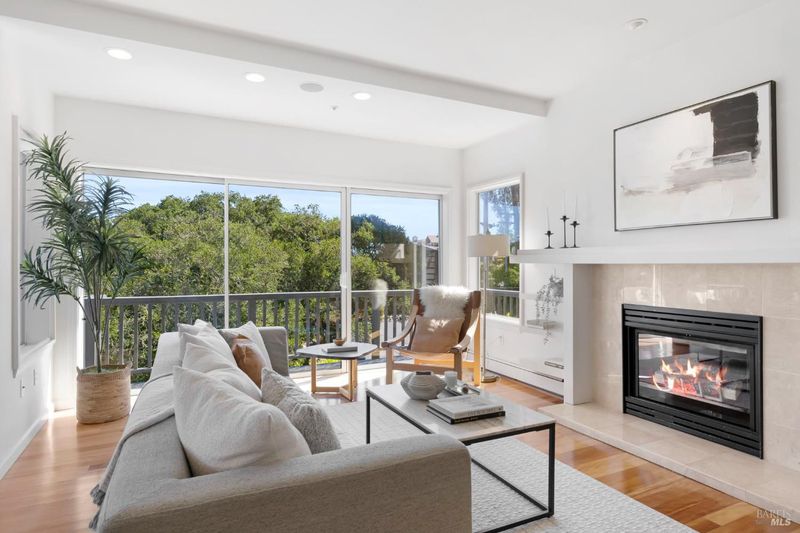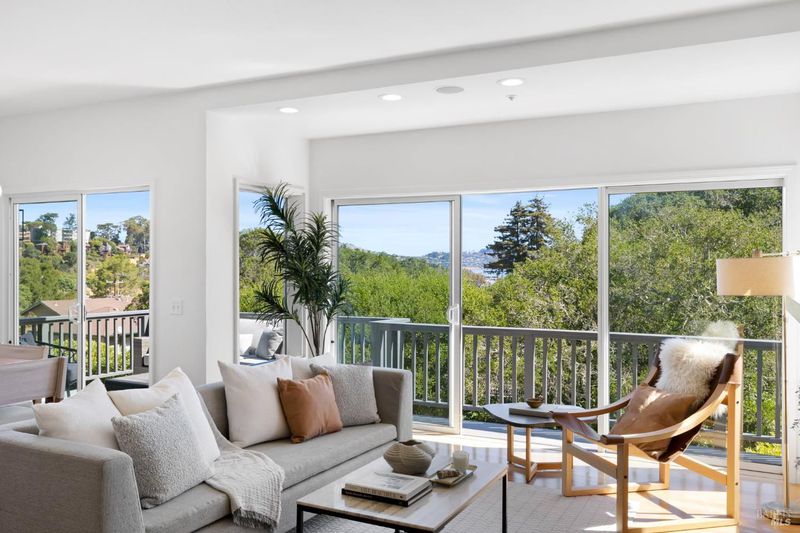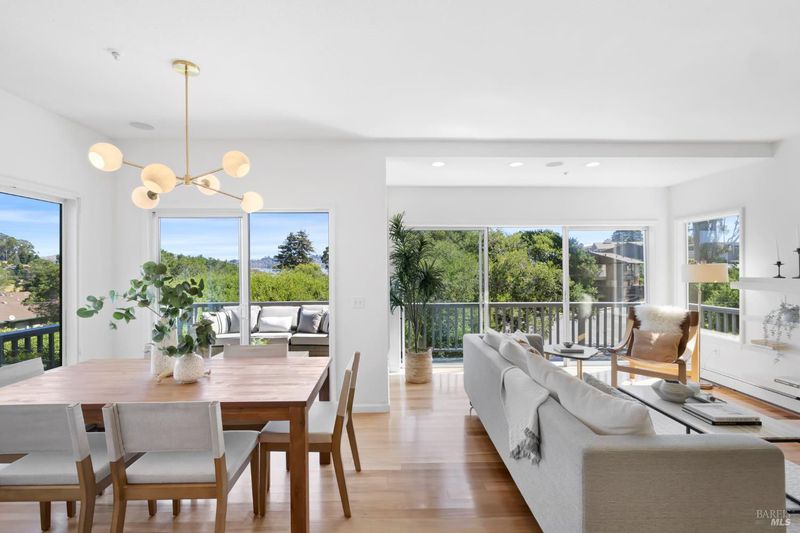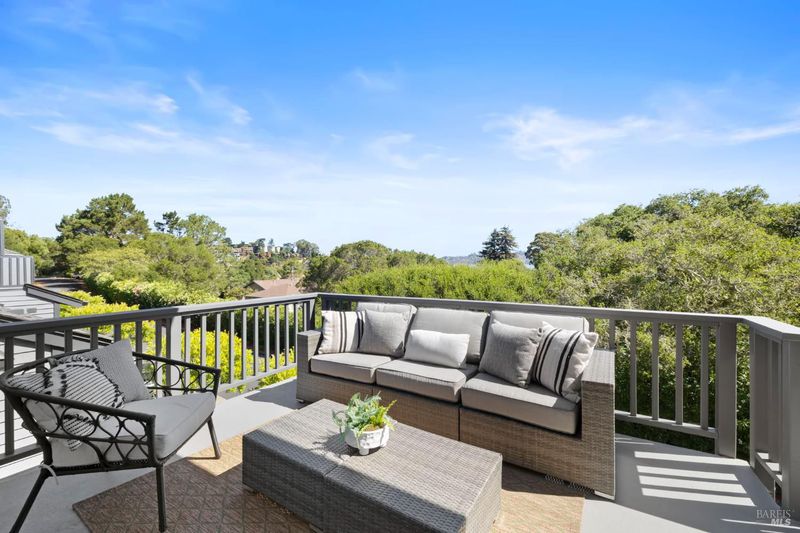
$1,725,000
1,910
SQ FT
$903
SQ/FT
101 Sacramento Way
@ Butte - A2400 - Sausalito, Sausalito
- 4 Bed
- 3 Bath
- 4 Park
- 1,910 sqft
- Sausalito
-

-
Sun Aug 24, 1:00 pm - 4:00 pm
Tour a rare Sausalito townhouse that feels like a single-family home. 4 bedrooms, balconies overlooking the Bay, and a walkable neighborhood filled with charm. Join us this weekend!
Experience the best of Sausalito living in this fully detached, freestanding townhouse that lives like a single-family home. Set on a sunny corner lot in a beautifully maintained community, this home offers breathtaking Bay views, two expansive balconies, and seamless indoor-outdoor spaces that invite both lively entertaining and peaceful moments. The thoughtfully designed layout features 4 bedrooms- a spacious loft upstairs with a private balcony- ideal for a home office, playroom, or creative retreat. The main level includes the primary suite, open-concept kitchen with high-end appliances, dining area, and living room with hardwood floors, gas fireplace, and abundant natural light. The lower level offers two additional bedrooms, a full bath, laundry, and exceptional storage including a walk-in linen closet, large storage rooms, and oversized 2-car garage. Bathrooms on every level provide comfort and convenience. Just minutes from the waterfront, top-rated schools, parks, sports courts, hiking trails, neighborhood favorites like Fish and Mollie Stone's and downtown Sausalito. This is more than a home, it's your gateway to the Marin lifestyle, where coastal charm meets everyday convenience.
- Days on Market
- 2 days
- Current Status
- Active
- Original Price
- $1,725,000
- List Price
- $1,725,000
- On Market Date
- Aug 22, 2025
- Property Type
- Single Family Residence
- District
- A2400 - Sausalito
- Zip Code
- 94965
- MLS ID
- 325075525
- APN
- 064-450-12
- Year Built
- 1997
- Stories in Building
- 3
- Possession
- Close Of Escrow
- Data Source
- SFAR
- Origin MLS System
Lycee Francais De San Francisco
Private K-5 Elementary, Nonprofit
Students: 183 Distance: 0.1mi
Willow Creek Academy
Charter K-8 Elementary, Coed
Students: 409 Distance: 0.3mi
the New Village School
Private K-8 Elementary, Middle, Waldorf
Students: 138 Distance: 0.3mi
Women Helping All People Scholastic Academy
Private K-8 Elementary, Religious, Coed
Students: 10 Distance: 0.3mi
Bayside Martin Luther King Jr. Academy
Public K-8 Elementary
Students: 119 Distance: 0.7mi
Real School Llc
Private 6-8 Coed
Students: 10 Distance: 1.3mi
- Bed
- 4
- Bath
- 3
- Tile, Tub w/Shower Over
- Parking
- 4
- Attached, Enclosed, Guest Parking Available, Interior Access, Side-by-Side, Workshop in Garage
- SQ FT
- 1,910
- SQ FT Source
- Unavailable
- Lot SQ FT
- 1,908.0
- Lot Acres
- 0.0438 Acres
- Kitchen
- Stone Counter
- Cooling
- None
- Exterior Details
- Balcony
- Family Room
- Deck Attached, View
- Living Room
- Deck Attached, View
- Flooring
- Carpet, Wood
- Foundation
- Concrete
- Fire Place
- Electric, Living Room
- Heating
- Baseboard, Radiant
- Laundry
- Cabinets, Dryer Included, Laundry Closet, Sink, Washer Included
- Upper Level
- Bedroom(s), Family Room, Loft
- Main Level
- Bedroom(s), Dining Room, Full Bath(s), Kitchen, Living Room, Primary Bedroom, Partial Bath(s), Street Entrance
- Views
- Bay, Hills, Water
- Possession
- Close Of Escrow
- Architectural Style
- Contemporary
- Special Listing Conditions
- Offer As Is
- * Fee
- $320
- Name
- Harbor View Sausalito - Bayside Management
- *Fee includes
- Common Areas, Insurance, Maintenance Grounds, Management, and Road
MLS and other Information regarding properties for sale as shown in Theo have been obtained from various sources such as sellers, public records, agents and other third parties. This information may relate to the condition of the property, permitted or unpermitted uses, zoning, square footage, lot size/acreage or other matters affecting value or desirability. Unless otherwise indicated in writing, neither brokers, agents nor Theo have verified, or will verify, such information. If any such information is important to buyer in determining whether to buy, the price to pay or intended use of the property, buyer is urged to conduct their own investigation with qualified professionals, satisfy themselves with respect to that information, and to rely solely on the results of that investigation.
School data provided by GreatSchools. School service boundaries are intended to be used as reference only. To verify enrollment eligibility for a property, contact the school directly.
