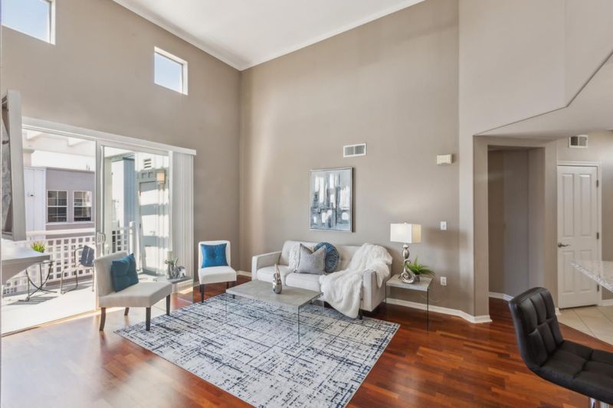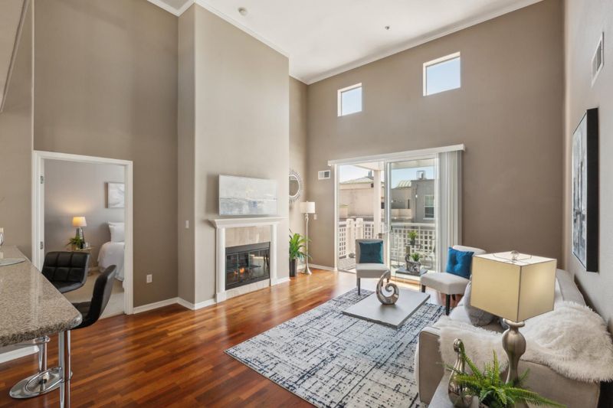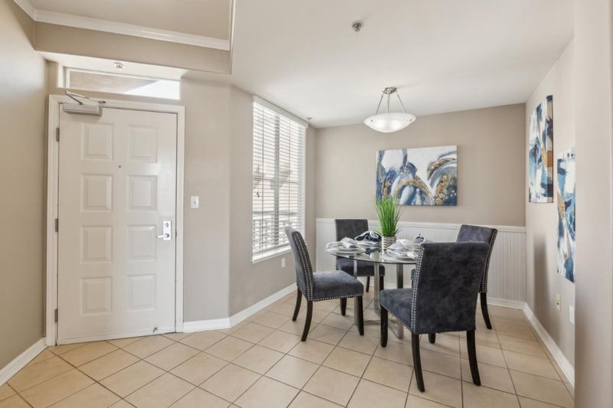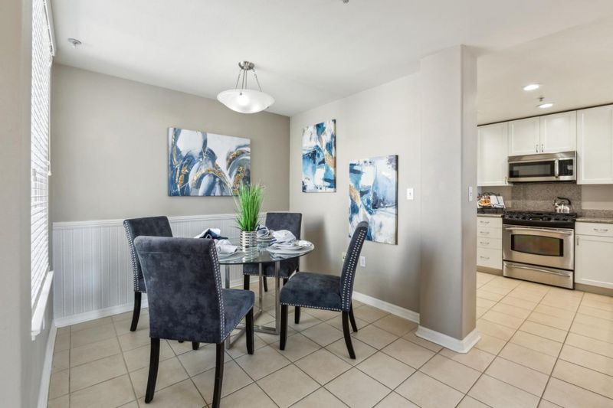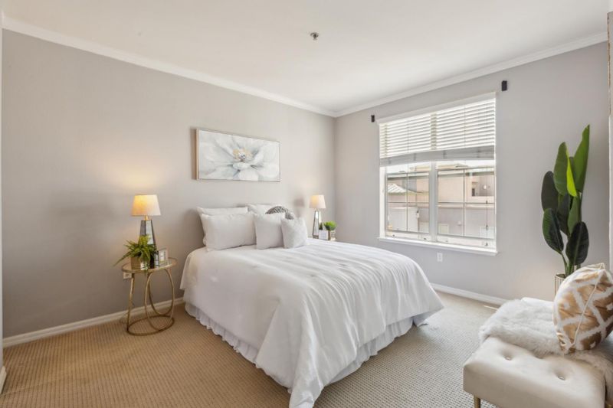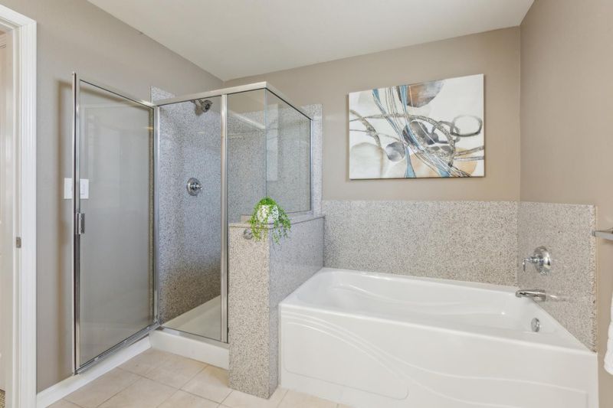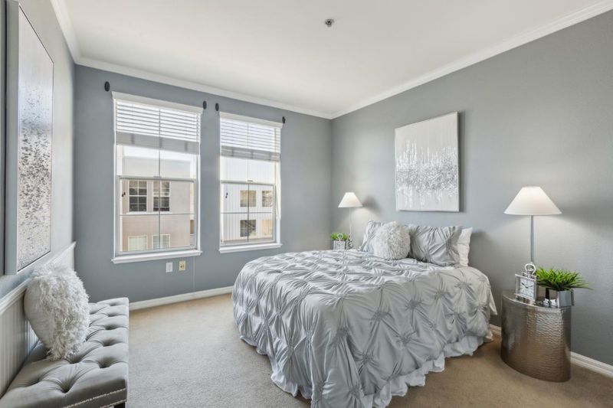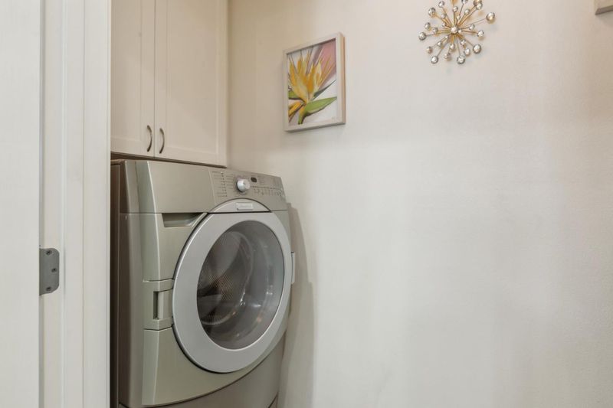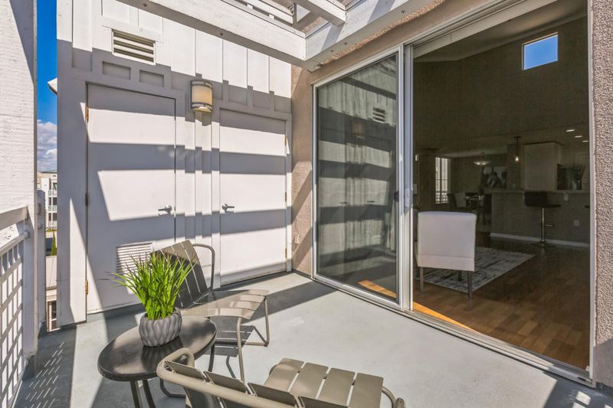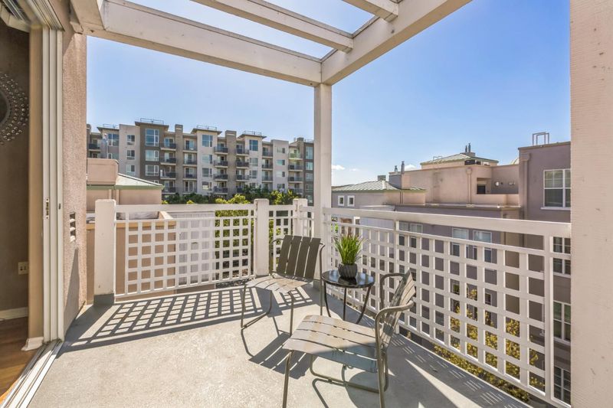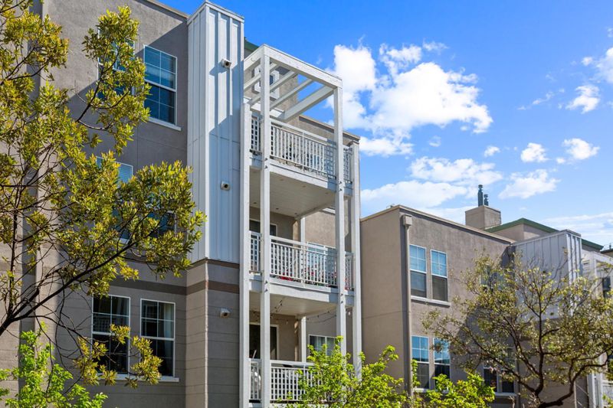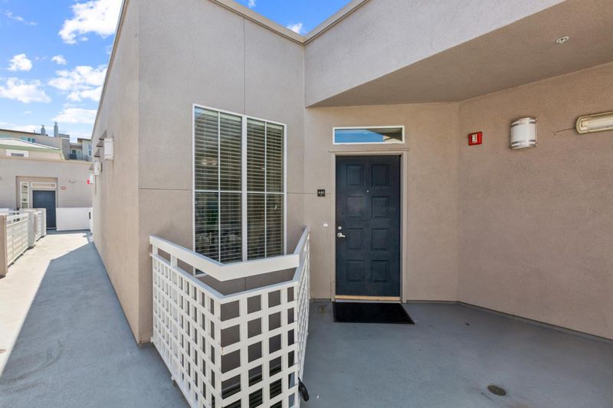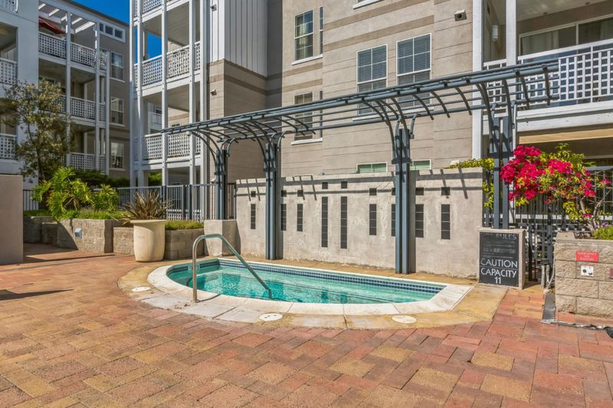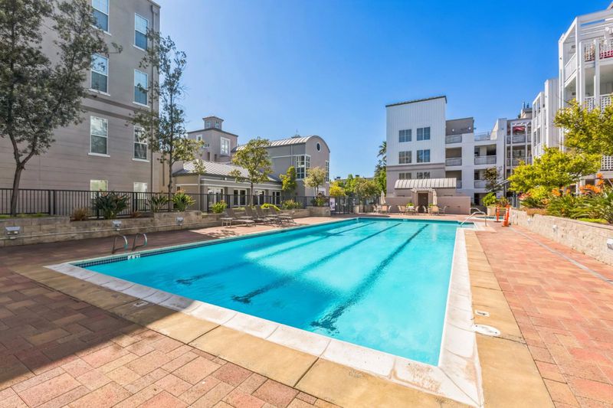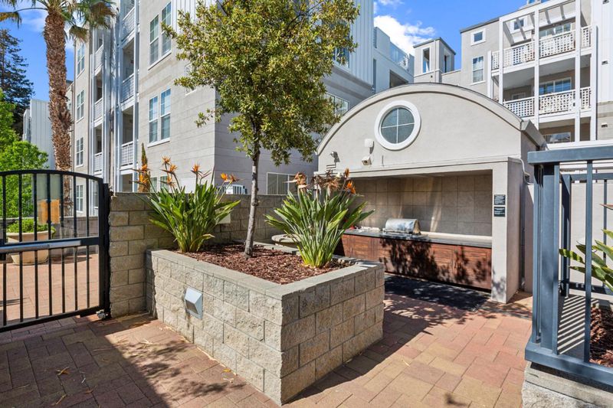
$898,888
1,148
SQ FT
$783
SQ/FT
3901 Lick Mill Boulevard, #446
@ Moreland way - 8 - Santa Clara, Santa Clara
- 2 Bed
- 2 Bath
- 2 Park
- 1,148 sqft
- SANTA CLARA
-

-
Sat May 17, 1:00 pm - 4:00 pm
-
Sun May 18, 1:00 pm - 4:00 pm
Step into elevated living with this elegant penthouse corner unit - the first top-floor 2-bedroom to hit the market since 2023, and now available to the public for the very first time ever. Enjoy stunning sunset views from the private balcony - perfect for unwinding after a long day. Whether you're sipping a glass of wine or entertaining friends, the twilight skies will never disappoint. Inside, soaring 18-foot ceilings bathe the space in natural light, creating a bright, airy atmosphere that feels like home from the moment you walk in. The thoughtfully designed layout separates the two bedrooms on opposite sides of the spacious living area, offering maximum privacy and a cozy fireplace as the focal point. Unlike most units, this one includes two side-by-side parking spaces (no tandem hassle!) conveniently located near the elevator. Live just moments from everything - stroll to Rivermark Village for shopping and dining, get active at Live Oak Park, or recharge at the sleek new library. A rare opportunity to own an original, never-before-listed penthouse in one of the communitys most desirable locations. Urban living doesnt get better than this.
- Days on Market
- 1 day
- Current Status
- Active
- Original Price
- $898,888
- List Price
- $898,888
- On Market Date
- May 13, 2025
- Property Type
- Condominium
- Area
- 8 - Santa Clara
- Zip Code
- 95054
- MLS ID
- ML82002832
- APN
- 097-10-425
- Year Built
- 2005
- Stories in Building
- 1
- Possession
- COE
- Data Source
- MLSL
- Origin MLS System
- MLSListings, Inc.
Don Callejon School
Public K-8 Elementary
Students: 912 Distance: 0.1mi
The Redwood School
Private 3-12
Students: NA Distance: 0.5mi
Montague Elementary School
Public K-5 Elementary
Students: 426 Distance: 0.5mi
North Valley Baptist School
Private K-12 Combined Elementary And Secondary, Religious, Nonprofit
Students: 233 Distance: 0.6mi
Kathryn Hughes Elementary School
Public K-5 Elementary, Coed
Students: 407 Distance: 1.3mi
Granada Islamic
Private K-8 Elementary, Religious, Coed
Students: 480 Distance: 1.6mi
- Bed
- 2
- Bath
- 2
- Parking
- 2
- Electric Gate, Gate / Door Opener, Underground Parking
- SQ FT
- 1,148
- SQ FT Source
- Unavailable
- Kitchen
- Countertop - Stone, Garbage Disposal, Microwave, Oven Range - Built-In, Gas, Oven Range - Gas, Refrigerator
- Cooling
- Central AC
- Dining Room
- Dining Area
- Disclosures
- Natural Hazard Disclosure, NHDS Report
- Family Room
- No Family Room
- Flooring
- Carpet, Hardwood, Tile
- Foundation
- Concrete Slab
- Fire Place
- Living Room
- Heating
- Central Forced Air
- Laundry
- Inside, Washer / Dryer
- Views
- City Lights
- Possession
- COE
- * Fee
- $533
- Name
- Miraval Home Owner Association
- *Fee includes
- Common Area Electricity, Garbage, Maintenance - Common Area, Management Fee, Pool, Spa, or Tennis, and Reserves
MLS and other Information regarding properties for sale as shown in Theo have been obtained from various sources such as sellers, public records, agents and other third parties. This information may relate to the condition of the property, permitted or unpermitted uses, zoning, square footage, lot size/acreage or other matters affecting value or desirability. Unless otherwise indicated in writing, neither brokers, agents nor Theo have verified, or will verify, such information. If any such information is important to buyer in determining whether to buy, the price to pay or intended use of the property, buyer is urged to conduct their own investigation with qualified professionals, satisfy themselves with respect to that information, and to rely solely on the results of that investigation.
School data provided by GreatSchools. School service boundaries are intended to be used as reference only. To verify enrollment eligibility for a property, contact the school directly.
