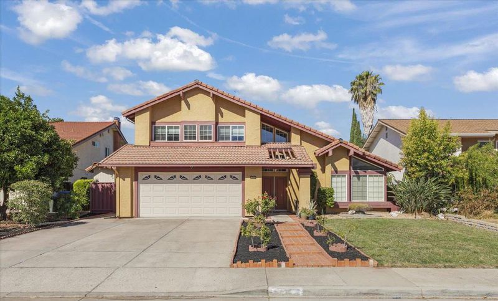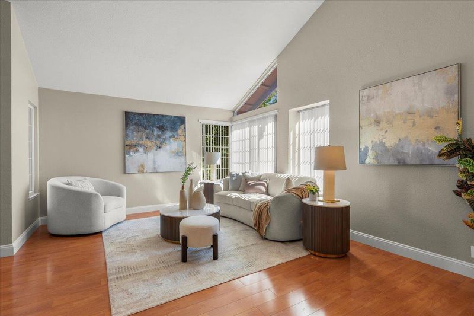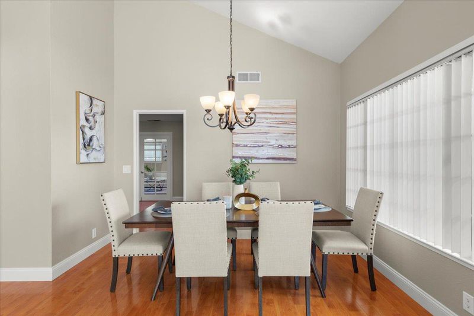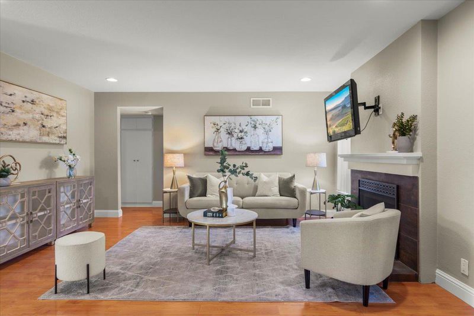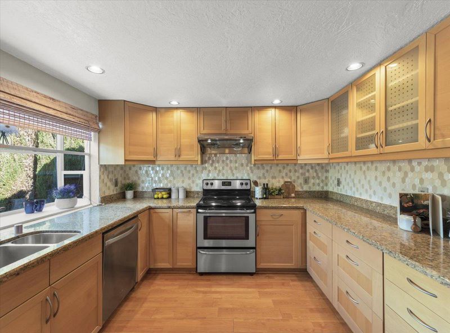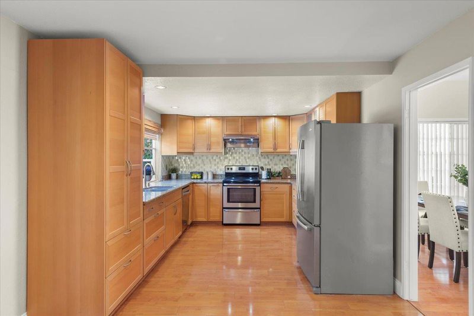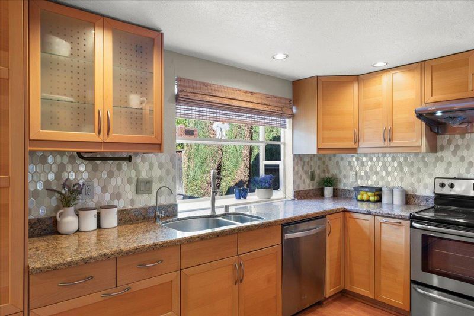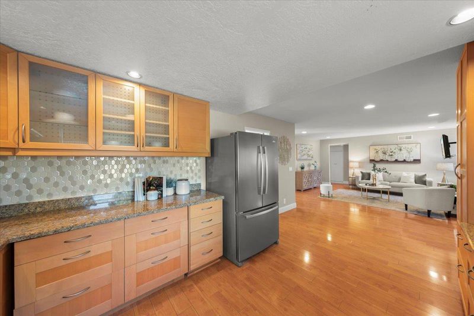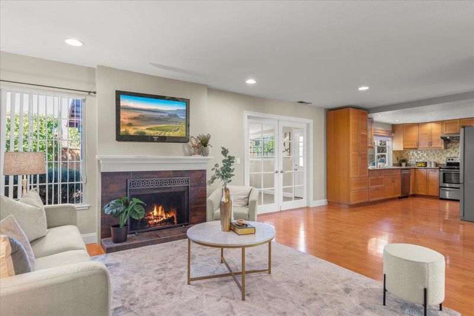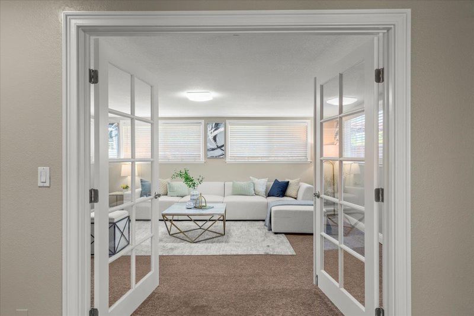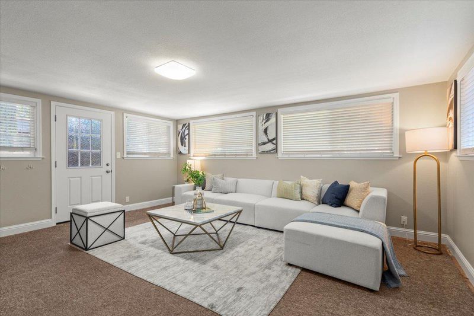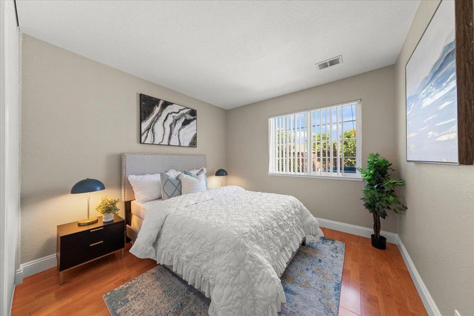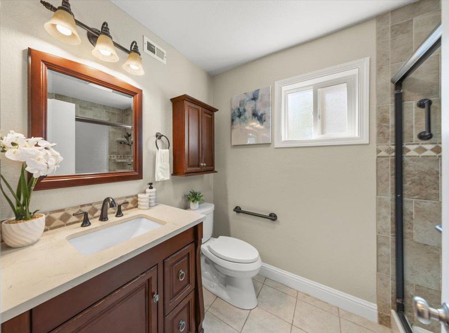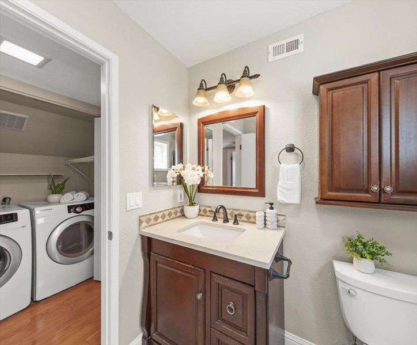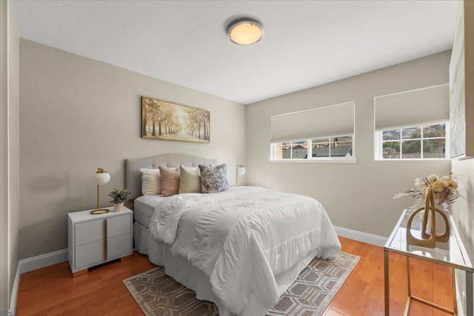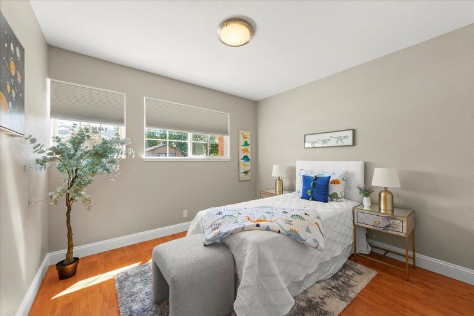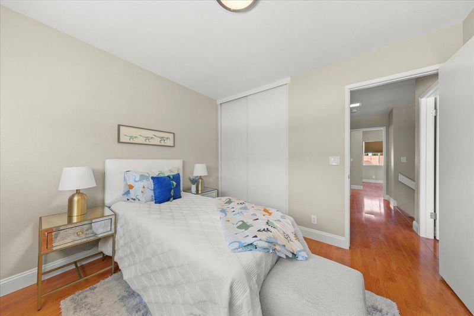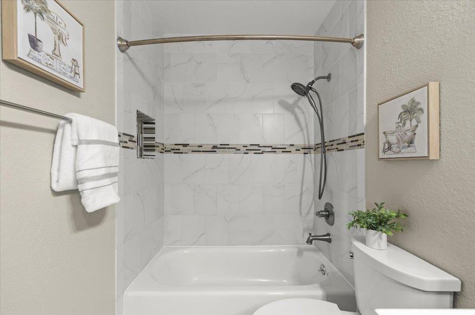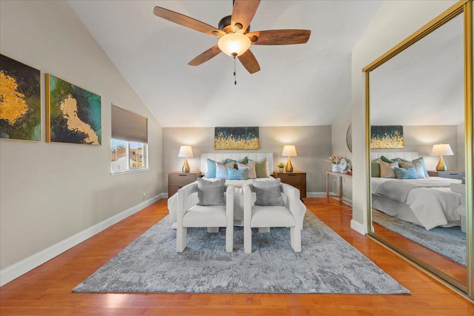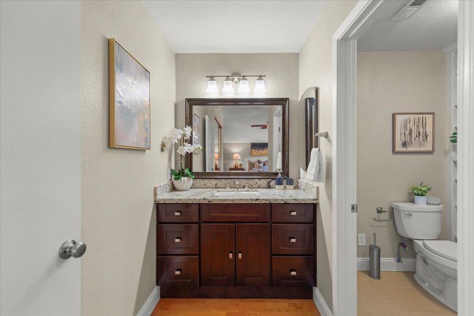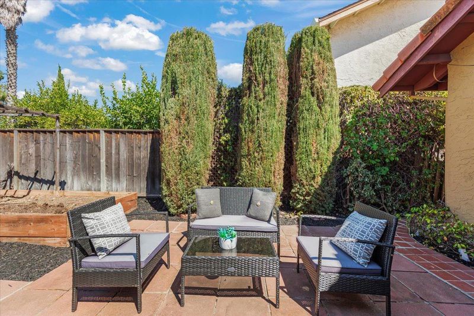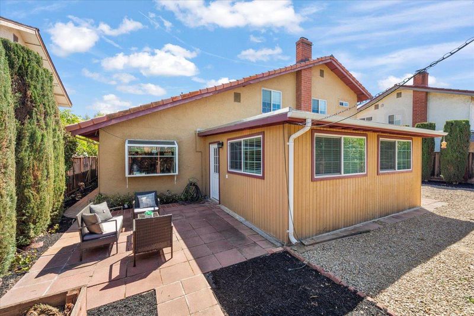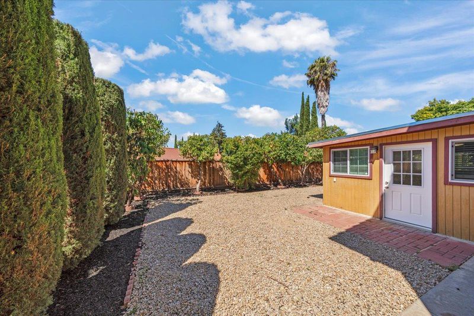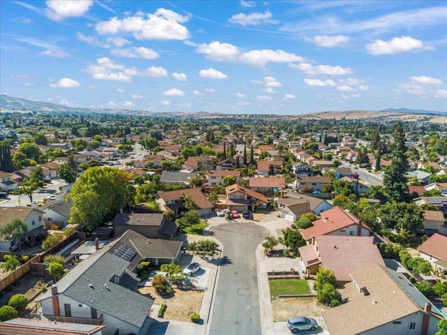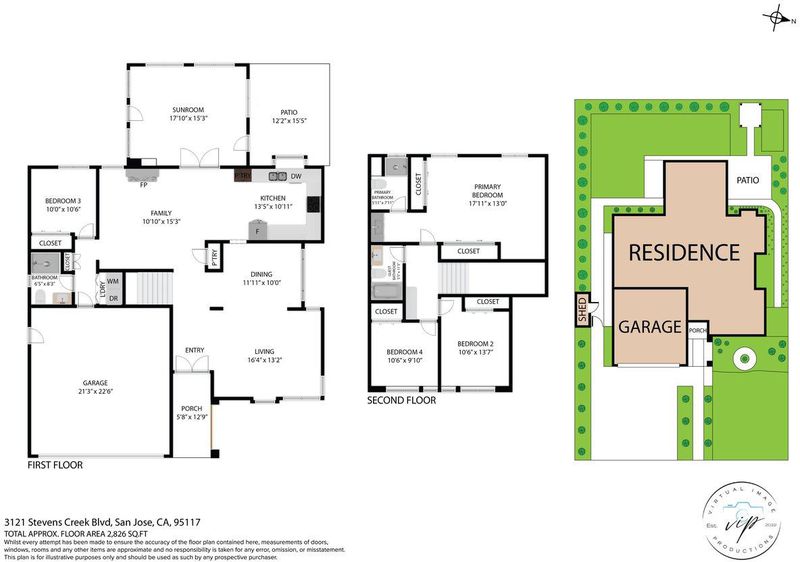
$1,880,000
2,104
SQ FT
$894
SQ/FT
3121 Stevens Court
@ Ruby - 3 - Evergreen, San Jose
- 4 Bed
- 3 Bath
- 2 Park
- 2,104 sqft
- SAN JOSE
-

-
Sat Aug 23, 1:00 pm - 4:00 pm
-
Sun Aug 24, 1:00 pm - 4:00 pm
This home is located in a peaceful cul-de-sac setting, so theres minimal traffic, a safer play space and a close-knit neighborhood feel. Walk your kids to highly rated Millbrook Elementary, Quimby Oak Middle School and Evergreen Valley HS without a car ride. The kitchen comes with granite countertops, maple cabinetry to the ceiling, full backsplash and stainless steel appliances. You have a bedroom and bathroom on the 1st floor, which is perfect if you have elderly folks living with you. The master bedroom comes with a ceiling fan, vaulted ceilings and is complete with 2 separate closets with mirrored closet doors. The 150 sq.ft. insulated and enclosed sunroom is perfect for a gym, studio or home office. The backyard comes with mature cypress trees for privacy, including many fruit trees for your enjoyment. You are 5 minutes away from the Evergreen Village Square cafes, library and farmers market. You also have easy access to Costco and supermarkets nearby.
- Days on Market
- 0 days
- Current Status
- Active
- Original Price
- $1,880,000
- List Price
- $1,880,000
- On Market Date
- Aug 21, 2025
- Property Type
- Single Family Home
- Area
- 3 - Evergreen
- Zip Code
- 95148
- MLS ID
- ML82009281
- APN
- 659-30-027
- Year Built
- 1978
- Stories in Building
- 2
- Possession
- Unavailable
- Data Source
- MLSL
- Origin MLS System
- MLSListings, Inc.
Millbrook Elementary School
Public K-6 Elementary
Students: 618 Distance: 0.3mi
Quimby Oak Middle School
Public 7-8 Middle
Students: 980 Distance: 0.3mi
Evergreen Valley High School
Public 9-12 Secondary, Coed
Students: 2961 Distance: 0.4mi
Norwood Creek Elementary School
Public K-6 Elementary
Students: 625 Distance: 0.5mi
Holly Oak Elementary School
Public K-6 Elementary
Students: 562 Distance: 0.8mi
Carolyn A. Clark Elementary School
Public K-6 Elementary
Students: 581 Distance: 0.8mi
- Bed
- 4
- Bath
- 3
- Parking
- 2
- Attached Garage
- SQ FT
- 2,104
- SQ FT Source
- Unavailable
- Lot SQ FT
- 6,000.0
- Lot Acres
- 0.137741 Acres
- Cooling
- Central AC
- Dining Room
- Formal Dining Room
- Disclosures
- NHDS Report
- Family Room
- Separate Family Room
- Foundation
- Concrete Perimeter and Slab
- Fire Place
- Family Room, Wood Burning
- Heating
- Forced Air
- Fee
- Unavailable
MLS and other Information regarding properties for sale as shown in Theo have been obtained from various sources such as sellers, public records, agents and other third parties. This information may relate to the condition of the property, permitted or unpermitted uses, zoning, square footage, lot size/acreage or other matters affecting value or desirability. Unless otherwise indicated in writing, neither brokers, agents nor Theo have verified, or will verify, such information. If any such information is important to buyer in determining whether to buy, the price to pay or intended use of the property, buyer is urged to conduct their own investigation with qualified professionals, satisfy themselves with respect to that information, and to rely solely on the results of that investigation.
School data provided by GreatSchools. School service boundaries are intended to be used as reference only. To verify enrollment eligibility for a property, contact the school directly.
