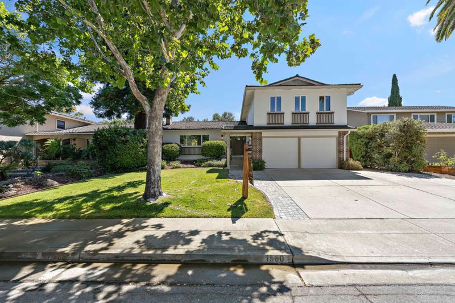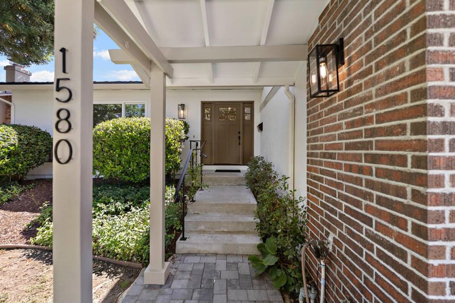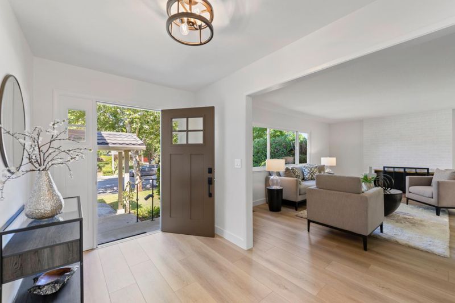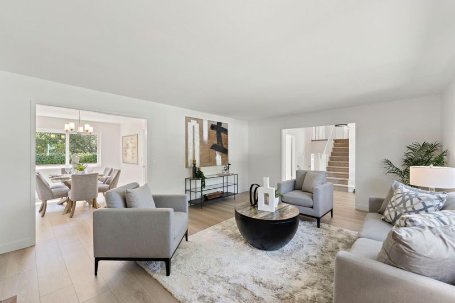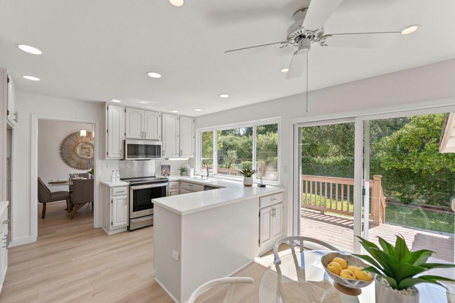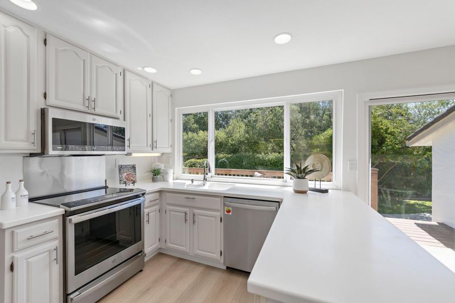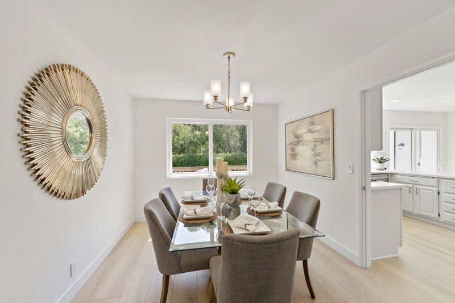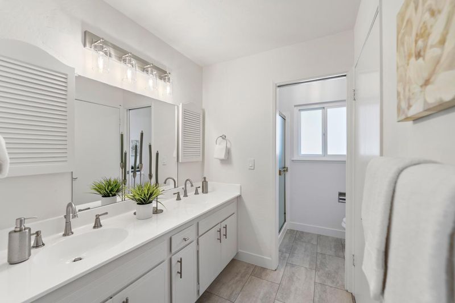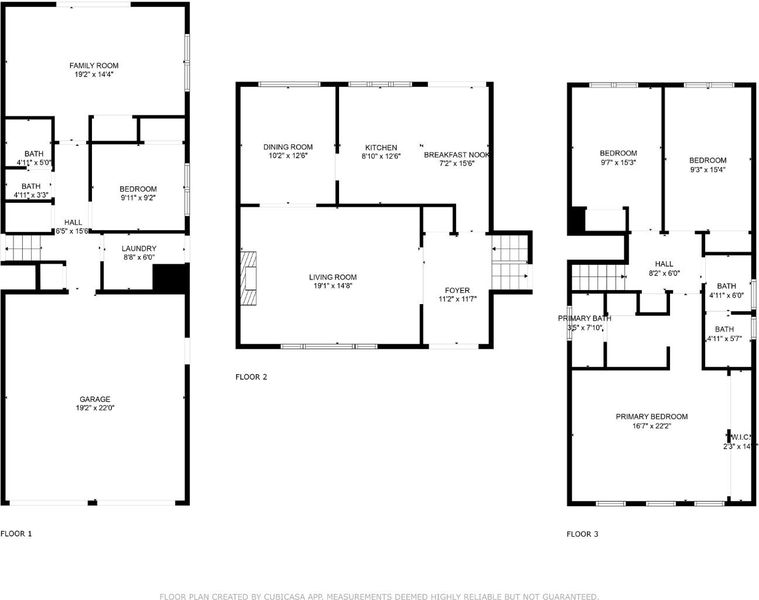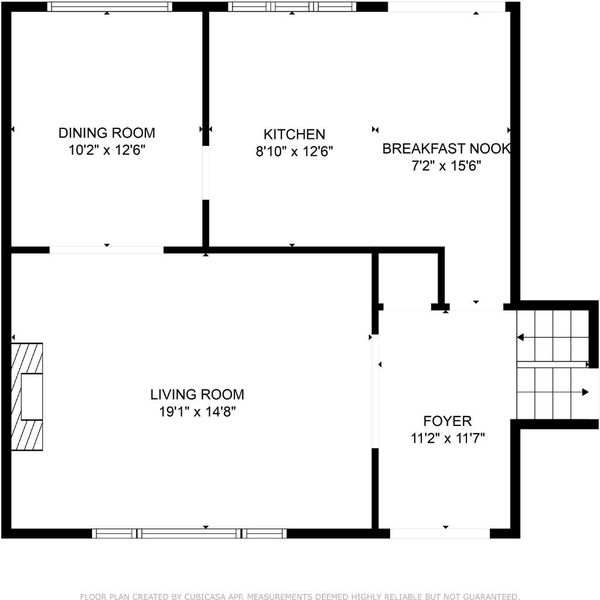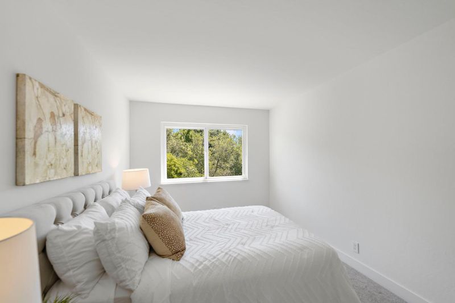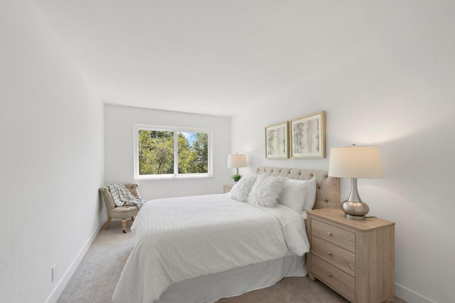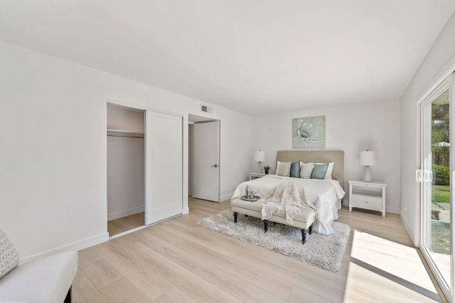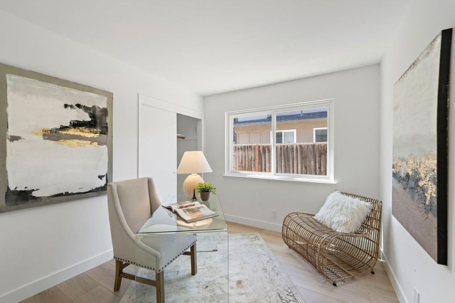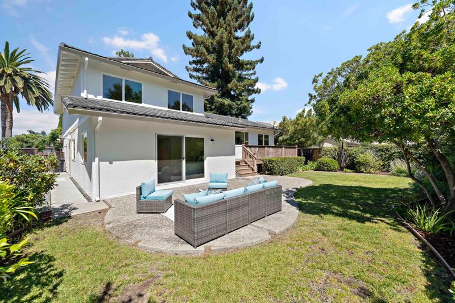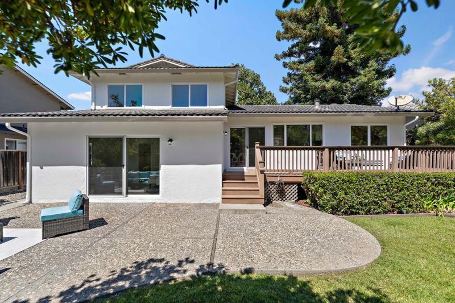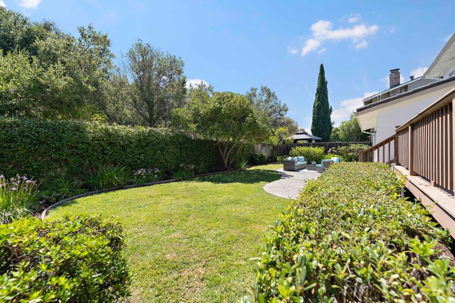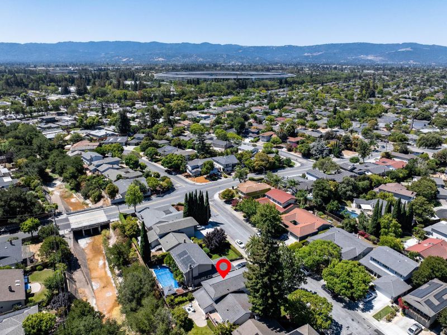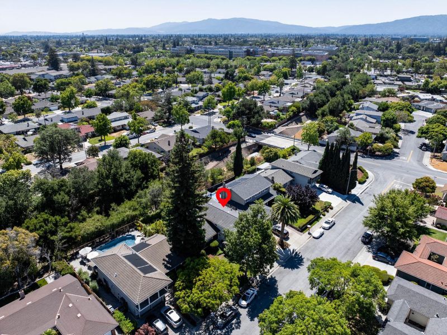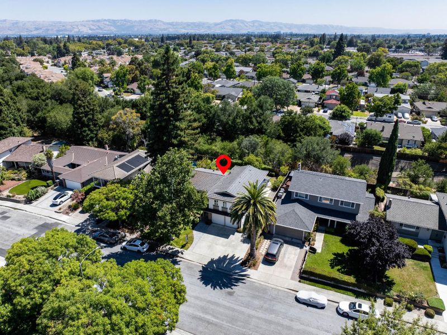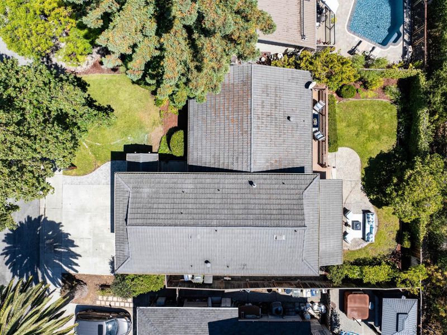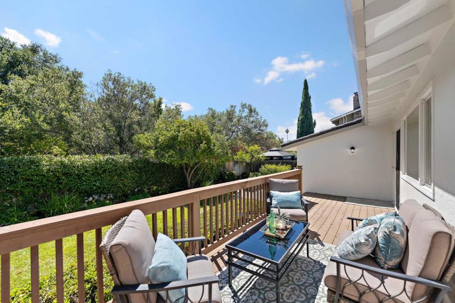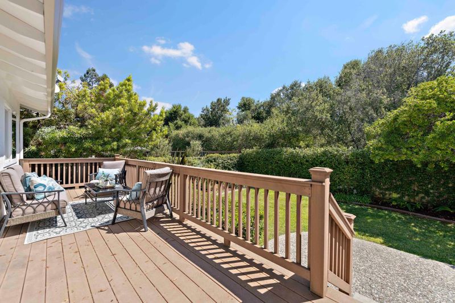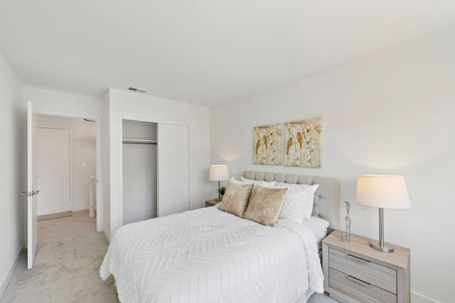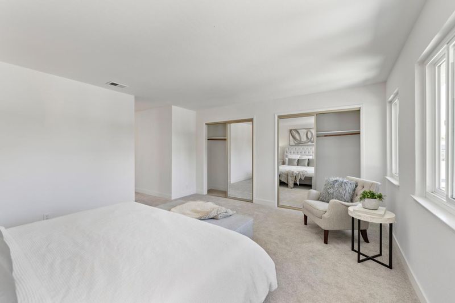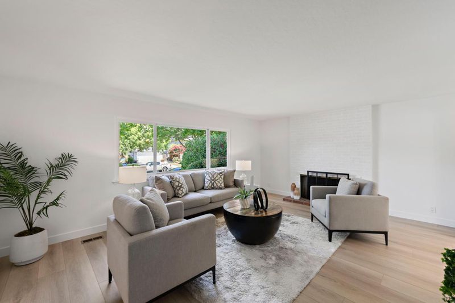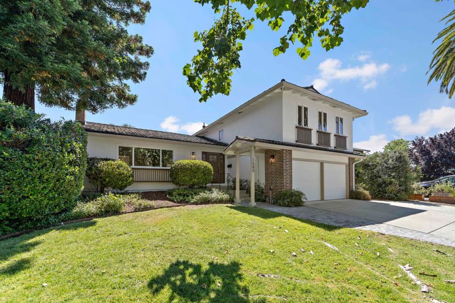
$3,000,000
2,295
SQ FT
$1,307
SQ/FT
1580 Benton Street
@ Lochinvar Ave - 19 - Sunnyvale, Sunnyvale
- 5 Bed
- 3 Bath
- 4 Park
- 2,295 sqft
- SUNNYVALE
-

-
Sat Aug 23, 1:00 pm - 3:00 pm
Spectacular Sunnyvale tri-level home, all refreshed and updated, 5 bedroom on ground floor with bath access, you will love it!
-
Sun Aug 24, 1:00 pm - 3:00 pm
Spectacular Sunnyvale tri-level home, all refreshed and updated, 5 bedroom on ground floor with bath access, you will love it!
Beautifully renovated 5BD/3BA tri-level home in prime Sunnyvale, backing to peaceful Calabazas Creek. With 2,295 sq ft, this flexible layout offers ideal spaces for todays lifestyle. The main level features a bright living room, formal dining, and updated kitchen with brand-new GE appliances. Lower level includes 2 bedrooms, full bath, laundry, and oversized garageperfect for guests or multi-gen living. Upstairs you'll find a spacious primary suite, 2 more bedrooms, and renovated bathrooms. Recent updates include new flooring and carpet, fresh interior/exterior paint, upgraded lighting, smart thermostat, double-pane windows, and a durable metal roof. Enjoy outdoor living with a large deck, sunny patio, lush lawn, and direct creek access for added privacy. Located near Santa Clara Unified schools, shopping, dining, parks, and commuter routes. A rare move-in-ready retreat in one of Sunnyvales most desirable neighborhoods! You will love this home!
- Days on Market
- 1 day
- Current Status
- Active
- Original Price
- $3,000,000
- List Price
- $3,000,000
- On Market Date
- Aug 21, 2025
- Property Type
- Single Family Home
- Area
- 19 - Sunnyvale
- Zip Code
- 94087
- MLS ID
- ML82014011
- APN
- 313-33-005
- Year Built
- 1968
- Stories in Building
- 3
- Possession
- COE
- Data Source
- MLSL
- Origin MLS System
- MLSListings, Inc.
Laurelwood Elementary School
Public K-5 Elementary
Students: 644 Distance: 0.2mi
School of Choice
Private 6-12 Combined Elementary And Secondary, Religious, Coed
Students: NA Distance: 0.4mi
Our Mother of Peace Montessori
Private K-4 Religious, Nonprofit
Students: NA Distance: 0.4mi
Stratford School - Sunnyvale Raynor Middle School
Private 6-8
Students: 310 Distance: 0.5mi
Silicon Valley Academy
Private K-12
Students: 121 Distance: 0.5mi
Silicon Valley Academy
Private PK-8 Elementary, Coed
Students: 144 Distance: 0.5mi
- Bed
- 5
- Bath
- 3
- Double Sinks, Full on Ground Floor, Primary - Stall Shower(s), Showers over Tubs - 2+, Solid Surface, Stall Shower, Tile, Tub, Tubs - 2+
- Parking
- 4
- Attached Garage, Gate / Door Opener
- SQ FT
- 2,295
- SQ FT Source
- Unavailable
- Lot SQ FT
- 6,200.0
- Lot Acres
- 0.142332 Acres
- Kitchen
- 220 Volt Outlet, Countertop - Solid Surface / Corian, Dishwasher, Exhaust Fan, Garbage Disposal, Hood Over Range, Hookups - Ice Maker, Microwave, Oven - Electric, Oven - Self Cleaning, Oven Range - Electric, Pantry
- Cooling
- None
- Dining Room
- Breakfast Nook, Eat in Kitchen, Formal Dining Room
- Disclosures
- Natural Hazard Disclosure, NHDS Report
- Family Room
- Separate Family Room
- Flooring
- Carpet, Vinyl / Linoleum
- Foundation
- Concrete Perimeter and Slab
- Fire Place
- Living Room
- Heating
- Central Forced Air - Gas
- Laundry
- Electricity Hookup (220V), Gas Hookup, Inside
- Views
- Neighborhood, River / Stream
- Possession
- COE
- Architectural Style
- Traditional
- Fee
- Unavailable
MLS and other Information regarding properties for sale as shown in Theo have been obtained from various sources such as sellers, public records, agents and other third parties. This information may relate to the condition of the property, permitted or unpermitted uses, zoning, square footage, lot size/acreage or other matters affecting value or desirability. Unless otherwise indicated in writing, neither brokers, agents nor Theo have verified, or will verify, such information. If any such information is important to buyer in determining whether to buy, the price to pay or intended use of the property, buyer is urged to conduct their own investigation with qualified professionals, satisfy themselves with respect to that information, and to rely solely on the results of that investigation.
School data provided by GreatSchools. School service boundaries are intended to be used as reference only. To verify enrollment eligibility for a property, contact the school directly.
