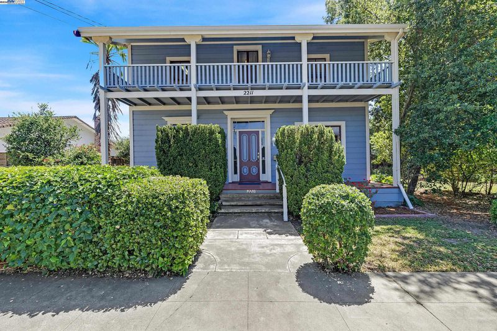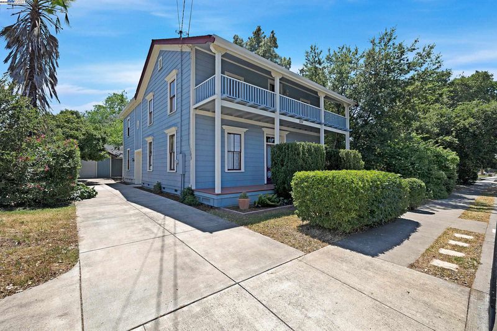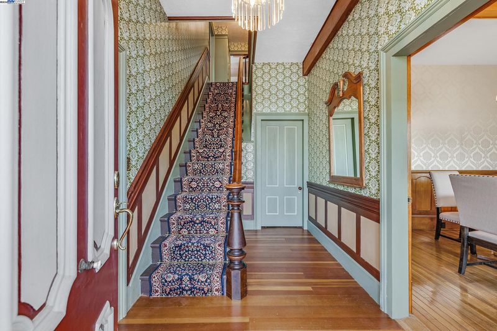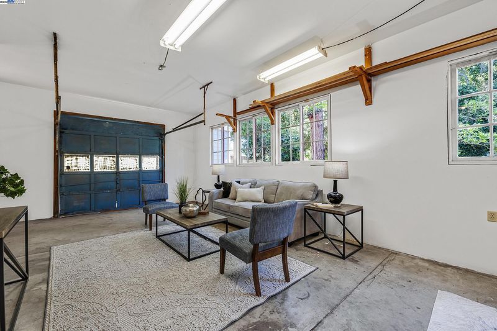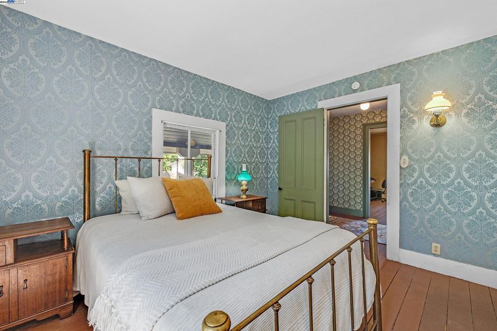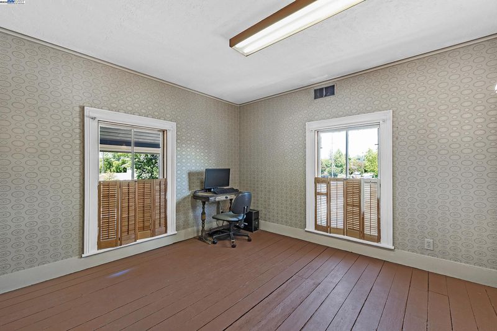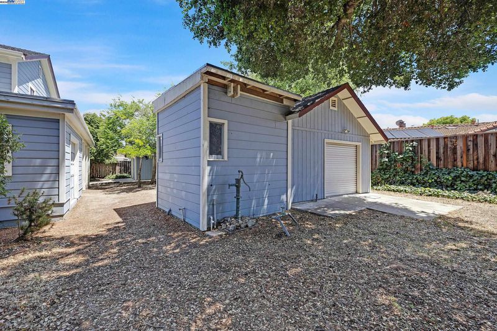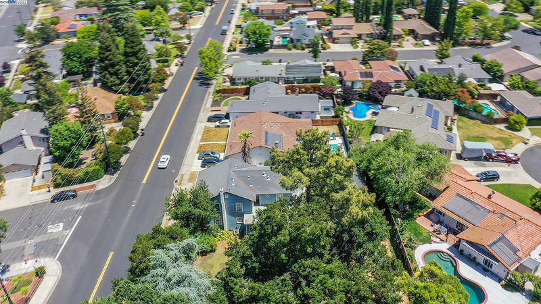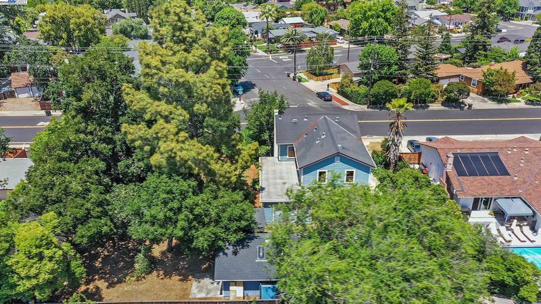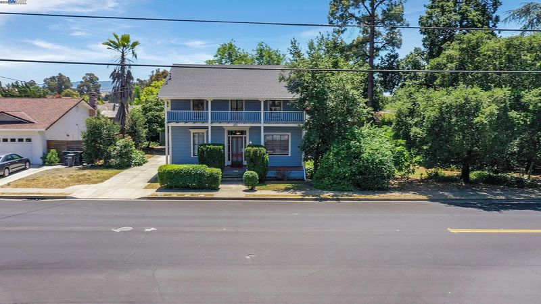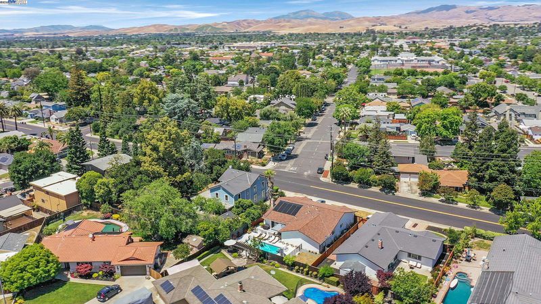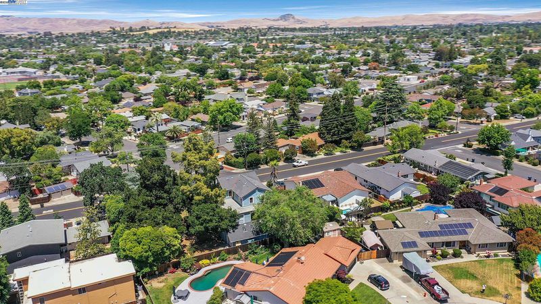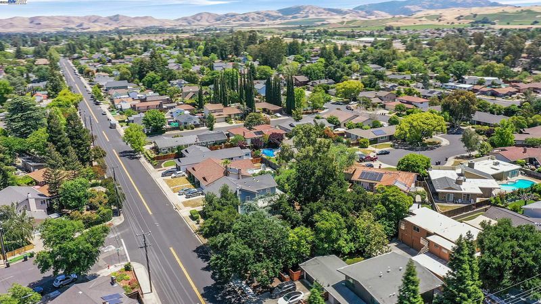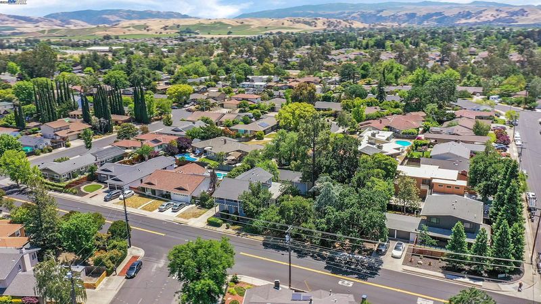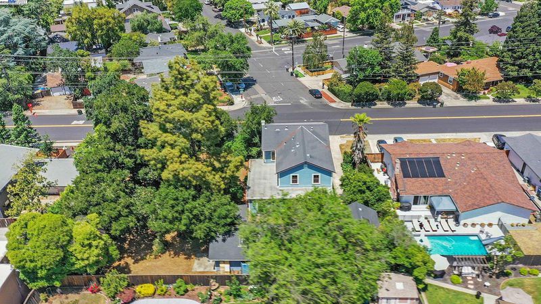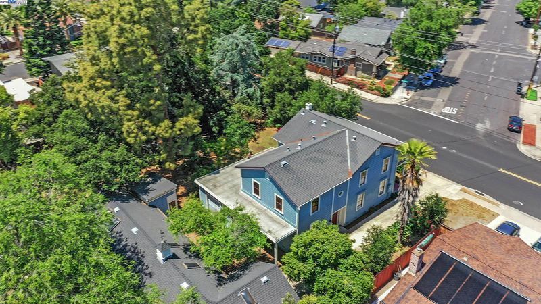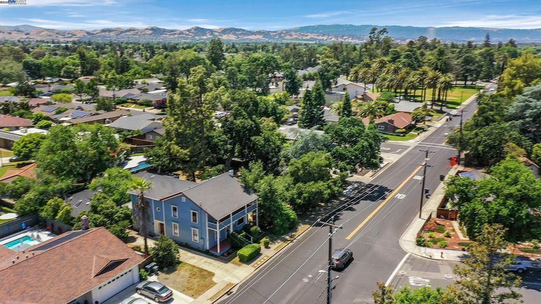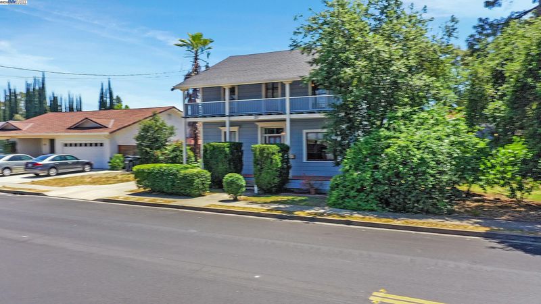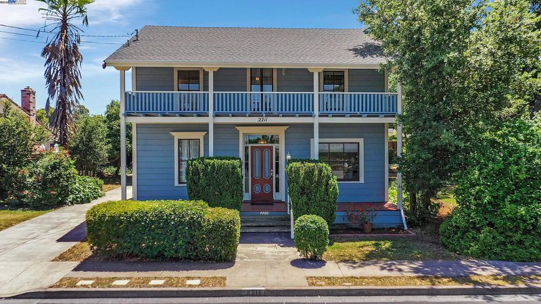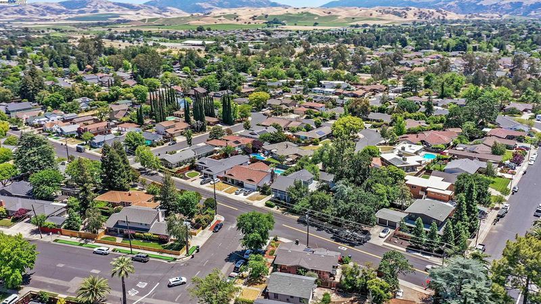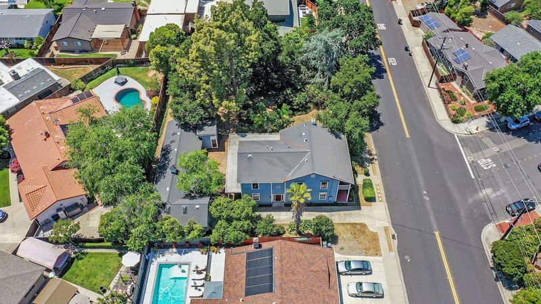
$1,749,000
2,876
SQ FT
$608
SQ/FT
2211 College Avenue
@ K Street - Old South Side, Livermore
- 6 Bed
- 3.5 (3/1) Bath
- 3 Park
- 2,876 sqft
- Livermore
-

Discover the timeless elegance of this 1865-built classic farmhouse, a rare opportunity to own a treasured piece of Livermore's history. This 6 bedroom, 3 bath residence offers 2,860 sq.ft of gracious living space, blending historic charm with welcoming interiors. The first floor impresses with 10 ft. ceilings, stunning woodwork, traditional hardwood floors that speak of the home's rich heritage. The formal dining room is adorned with exceptional wood details sourced from the original Mendenhall mansion (home of Livermore's founder) creating a striking backdrop. Sunlight streams through large windows, highlighting the craftsmanship, period details that make this home truly one of a kind. One bedroom and bath are located on the main level with 5 additional bedrooms and 2 baths upstairs. Charming wallpaper, authentic period accents further enhance the home's warm character. Set on a rare double lot totaling 16,940 sq.ft., the property offers exceptional space, privacy in a park-like setting with a breathtaking 400+ year-old Oak tree providing shade, serenity. Additional features include 3 garages and a large workshop with potential to convert into an ADU for extra living space or rental income. This special property invites you to make it your own and add to its history!
- Current Status
- Contingent-
- Original Price
- $1,749,000
- List Price
- $1,749,000
- On Market Date
- May 21, 2025
- Property Type
- Detached
- D/N/S
- Old South Side
- Zip Code
- 94550
- MLS ID
- 41098347
- APN
- 979742
- Year Built
- 1865
- Stories in Building
- 2
- Possession
- Negotiable
- Data Source
- MAXEBRDI
- Origin MLS System
- BAY EAST
Del Valle Continuation High School
Public 7-12 Continuation
Students: 111 Distance: 0.3mi
Livermore High School
Public 9-12 Secondary
Students: 1878 Distance: 0.5mi
Tri-Valley Rop School
Public 9-12
Students: NA Distance: 0.6mi
St. Michael Elementary School
Private K-8 Elementary, Religious, Coed
Students: 230 Distance: 0.6mi
Evan Anwyl
Private K-8 Elementary, Religious, Coed
Students: 152 Distance: 0.7mi
Junction Avenue K-8 School
Public K-8 Elementary
Students: 934 Distance: 0.9mi
- Bed
- 6
- Bath
- 3.5 (3/1)
- Parking
- 3
- Detached, Side Yard Access
- SQ FT
- 2,876
- SQ FT Source
- Public Records
- Lot SQ FT
- 16,940.0
- Lot Acres
- 0.39 Acres
- Pool Info
- None
- Kitchen
- Dishwasher, Microwave, Free-Standing Range, Refrigerator, Self Cleaning Oven, Dryer, Washer, Gas Water Heater, 220 Volt Outlet, Eat-in Kitchen, Range/Oven Free Standing, Self-Cleaning Oven
- Cooling
- Central Air, Whole House Fan
- Disclosures
- Home Warranty Plan, Nat Hazard Disclosure, Disclosure Package Avail, Lead Hazard Disclosure
- Entry Level
- Exterior Details
- Garden, Back Yard, Front Yard, Garden/Play, Side Yard
- Flooring
- Hardwood, Vinyl, Carpet, Painted/Stained
- Foundation
- Fire Place
- None
- Heating
- Forced Air, Natural Gas
- Laundry
- 220 Volt Outlet, Dryer, Laundry Room, Washer, Cabinets
- Upper Level
- 4 Bedrooms, 2 Baths, Primary Bedrm Suite - 1
- Main Level
- 1 Bedroom, 1 Bath, Laundry Facility, Main Entry
- Possession
- Negotiable
- Basement
- Crawl Space
- Architectural Style
- Farm House
- Non-Master Bathroom Includes
- Shower Over Tub, Tile, Double Vanity, Window
- Construction Status
- Existing
- Additional Miscellaneous Features
- Garden, Back Yard, Front Yard, Garden/Play, Side Yard
- Location
- Level, Premium Lot, Back Yard, Front Yard, Street Light(s)
- Pets
- Yes
- Roof
- Composition Shingles, Tar/Gravel
- Water and Sewer
- Public, Well
- Fee
- Unavailable
MLS and other Information regarding properties for sale as shown in Theo have been obtained from various sources such as sellers, public records, agents and other third parties. This information may relate to the condition of the property, permitted or unpermitted uses, zoning, square footage, lot size/acreage or other matters affecting value or desirability. Unless otherwise indicated in writing, neither brokers, agents nor Theo have verified, or will verify, such information. If any such information is important to buyer in determining whether to buy, the price to pay or intended use of the property, buyer is urged to conduct their own investigation with qualified professionals, satisfy themselves with respect to that information, and to rely solely on the results of that investigation.
School data provided by GreatSchools. School service boundaries are intended to be used as reference only. To verify enrollment eligibility for a property, contact the school directly.
