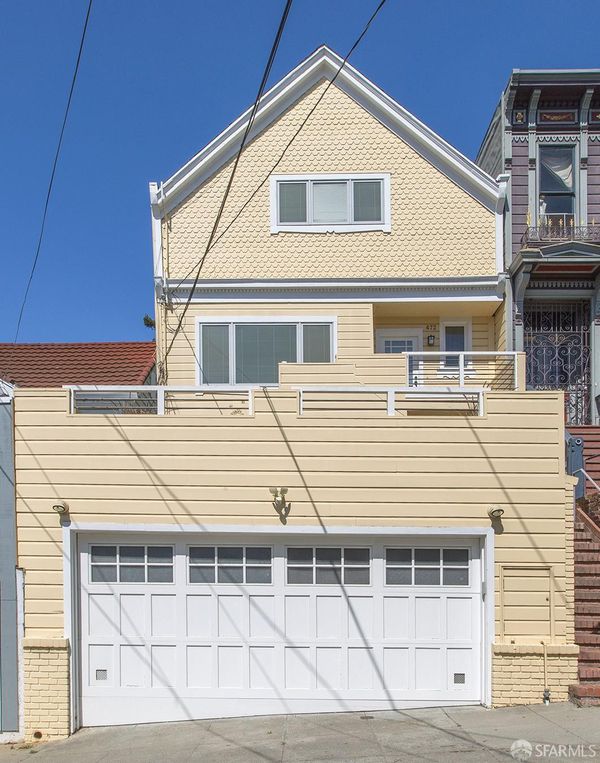
$2,195,000
2,925
SQ FT
$750
SQ/FT
470-472 Fair Oaks St
@ 26th - 5 - Noe Valley, San Francisco
- 5 Bed
- 3.5 Bath
- 2 Park
- 2,925 sqft
- San Francisco
-

-
Tue Jul 8, 12:00 pm - 2:00 pm
Stately Victorian Home with Separate Two-Bedroom Unit on Coveted Fair Oaks Street!
This stately Victorian on coveted Fair Oaks Street is a rare opportunity. Originally a single family home, the spacious two-level owner's unit boasts three bedrooms and two and one-half baths in over 2,100 square feet per appraiser. Ideally-configured for entertaining, the main level has an expansive open floor plan with an attractively updated kitchen, formal dining room and family room that opens onto an expansive deck overlooking a deep tranquil garden. The bright skylit upper level has three spacious bedrooms and two baths including a primary suite with adjoining deck. The property was expanded when a separate two-bedroom apartment was added in 1986 according to city permit records. On a deep, oversized lot, the property has a sunny tranquil garden. This expansive property is completed by a garage with side-by-side parking for two cars, laundry room and abundant storage. Very convenient to Noe Valley's shops and cafes, the J-Church line and I-280. Property is tenant-occupied and delivered subject to tenants rights.
- Days on Market
- 0 days
- Current Status
- Active
- Original Price
- $2,195,000
- List Price
- $2,195,000
- On Market Date
- Jul 7, 2025
- Property Type
- Single Family Residence
- District
- 5 - Noe Valley
- Zip Code
- 94110
- MLS ID
- 425054926
- APN
- 6534-013
- Year Built
- 1906
- Stories in Building
- 3
- Possession
- Subject To Tenant Rights
- Data Source
- SFAR
- Origin MLS System
Katherine Michiels School
Private PK-5 Alternative, Coed
Students: 84 Distance: 0.1mi
St. James School
Private K-8 Special Education Program, Elementary, Religious, Nonprofit
Students: 170 Distance: 0.1mi
Immaculate Conception Academy
Private 9-12 Secondary, Religious, All Female
Students: 324 Distance: 0.2mi
Synergy School
Private K-8 Elementary, Nonprofit
Students: 190 Distance: 0.2mi
Adda Clevenger School
Private K-8 Elementary, Coed
Students: 124 Distance: 0.3mi
St. Paul's School
Private K-8 Elementary, Religious, Coed
Students: 207 Distance: 0.4mi
- Bed
- 5
- Bath
- 3.5
- Tub w/Shower Over
- Parking
- 2
- Garage Door Opener
- SQ FT
- 2,925
- SQ FT Source
- Unavailable
- Lot SQ FT
- 3,125.0
- Lot Acres
- 0.0717 Acres
- Kitchen
- Breakfast Area, Kitchen/Family Combo
- Dining Room
- Formal Room
- Family Room
- Deck Attached
- Living Room
- Deck Attached
- Flooring
- Carpet
- Heating
- Central, Electric, Natural Gas, Wall Furnace
- Laundry
- Dryer Included, Inside Room, Washer Included
- Upper Level
- Bedroom(s), Full Bath(s), Primary Bedroom
- Main Level
- Dining Room, Kitchen, Living Room, Partial Bath(s)
- Views
- Other
- Possession
- Subject To Tenant Rights
- Architectural Style
- Victorian
- Special Listing Conditions
- Trust
- Fee
- $0
MLS and other Information regarding properties for sale as shown in Theo have been obtained from various sources such as sellers, public records, agents and other third parties. This information may relate to the condition of the property, permitted or unpermitted uses, zoning, square footage, lot size/acreage or other matters affecting value or desirability. Unless otherwise indicated in writing, neither brokers, agents nor Theo have verified, or will verify, such information. If any such information is important to buyer in determining whether to buy, the price to pay or intended use of the property, buyer is urged to conduct their own investigation with qualified professionals, satisfy themselves with respect to that information, and to rely solely on the results of that investigation.
School data provided by GreatSchools. School service boundaries are intended to be used as reference only. To verify enrollment eligibility for a property, contact the school directly.









