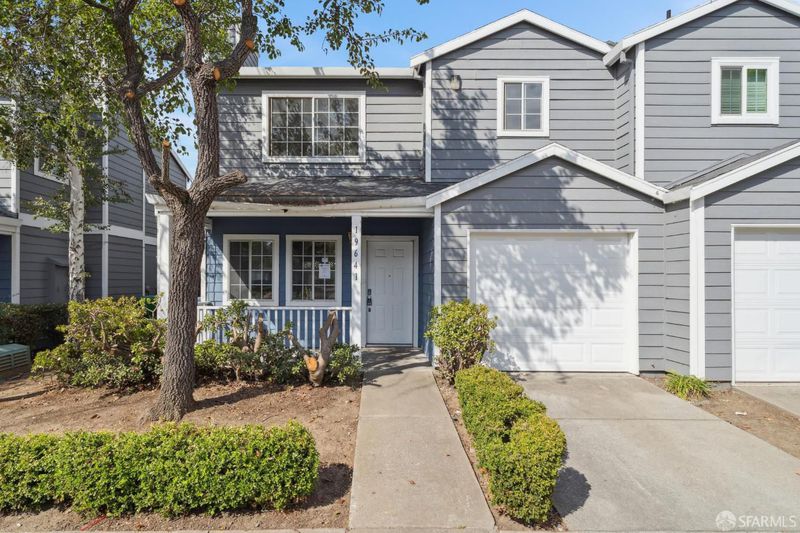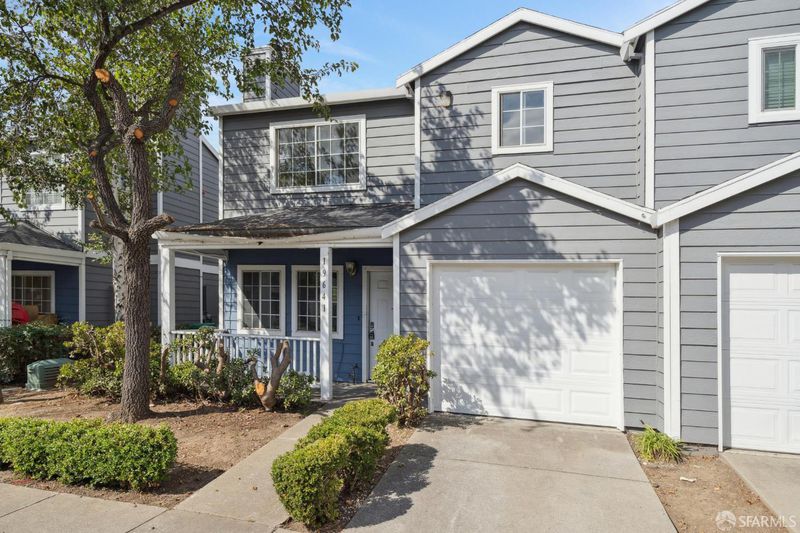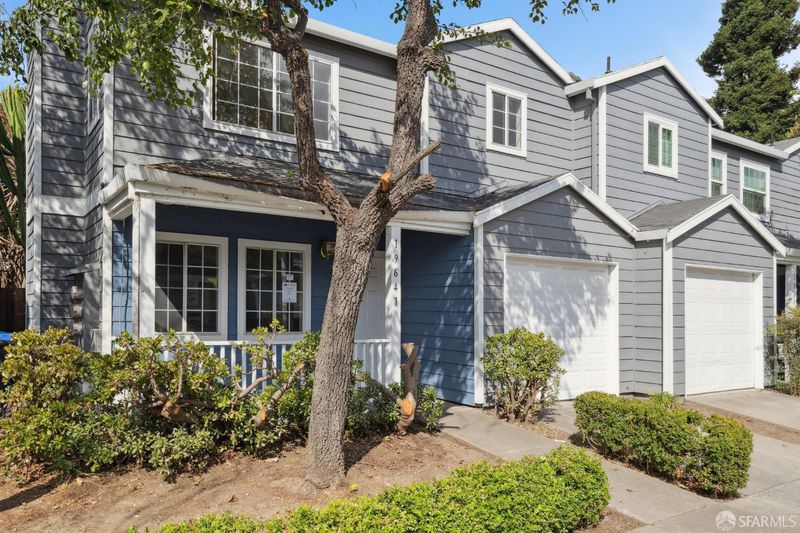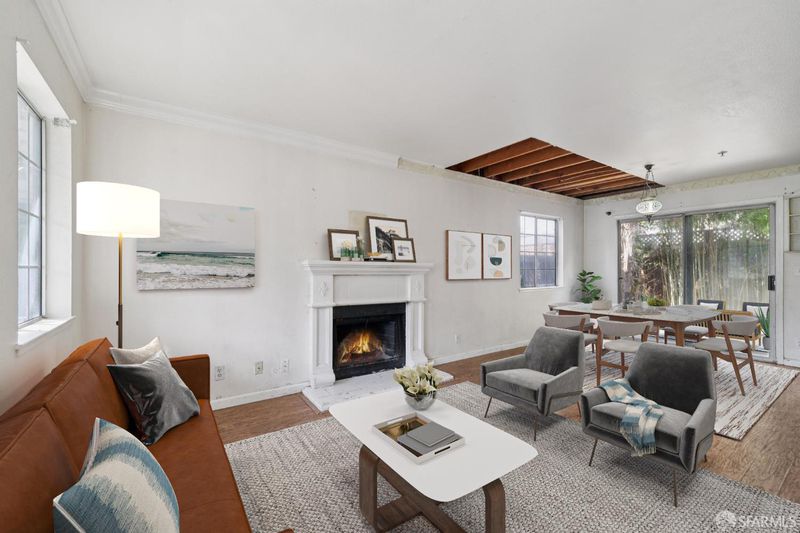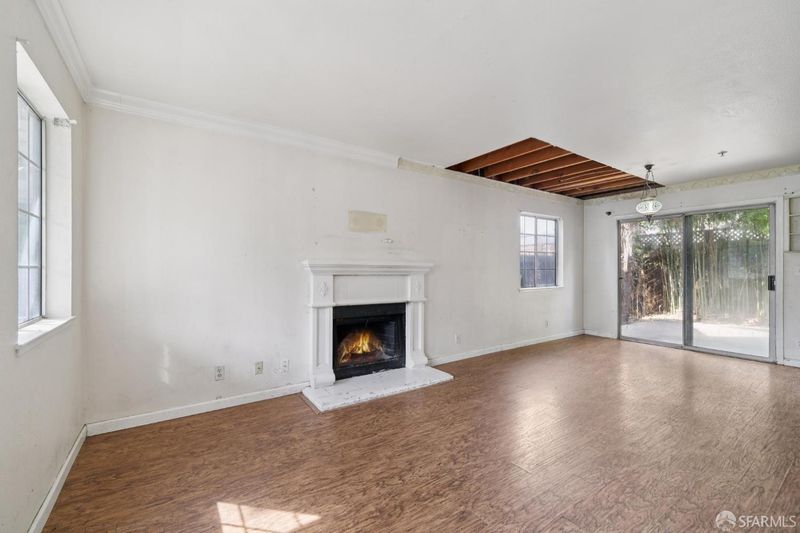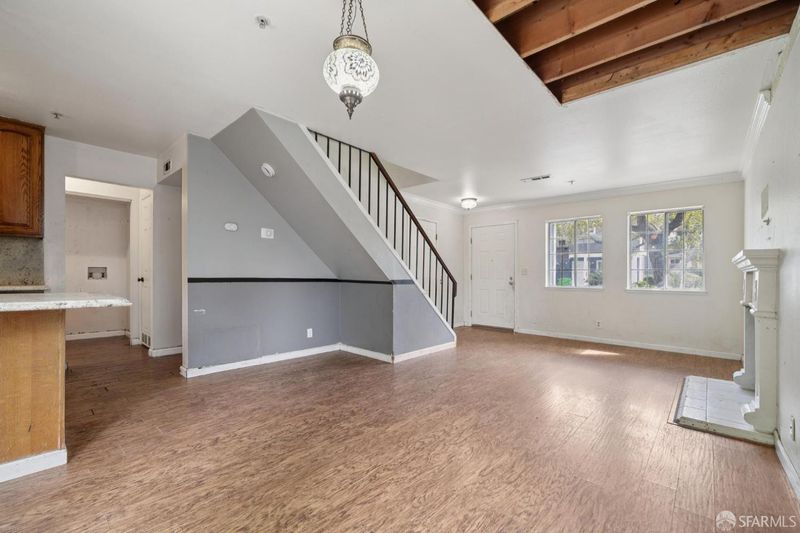
$429,900
1,125
SQ FT
$382
SQ/FT
19641 Medford Cir, #5
@ Western Blvd - 3400 - Hayward, Hayward
- 2 Bed
- 2.5 Bath
- 1 Park
- 1,125 sqft
- Hayward
-

Endless Possibilities Await in This 2-Bedroom, 2.5-Bathroom Townhome, a blank slate ready to be transformed into your ideal home. With a functional floor plan and generous living spaces, this property offers a solid foundation for a complete renovation that reflects your unique taste and lifestyle. The main level provides an open layout with potential for a modern kitchen redesign and inviting living area, while the upper level features two well-sized bedrooms and an oversized ensuite bath, perfect for creating a private and comfortable retreat. The half bath on the main floor adds convenience for guests. Whether you're an investor looking for a high-upside project or a homeowner eager to customize every detail, this home offers exceptional potential for sweat equity. Add your personal touch to everything from flooring and finishes to fixtures and outdoor spaces. Conveniently located near shopping, dining, parks, and commuter routes, this townhouse combines opportunity with accessibility. With vision and care, this property can become a modern, stylish home that perfectly suits your needs and reflects your imagination.
- Days on Market
- 1 day
- Current Status
- Active
- Original Price
- $429,900
- List Price
- $429,900
- On Market Date
- Oct 11, 2025
- Property Type
- Townhouse
- District
- 3400 - Hayward
- Zip Code
- 94541
- MLS ID
- 425080758
- APN
- 413-0039-055
- Year Built
- 1992
- Stories in Building
- 2
- Possession
- Close Of Escrow
- Data Source
- SFAR
- Origin MLS System
Colonial Acres Elementary School
Public K-5 Elementary
Students: 564 Distance: 0.5mi
Cherryland Elementary School
Public K-6 Elementary
Students: 746 Distance: 0.6mi
St. John Catholic School
Private PK-8 Elementary, Religious, Coed
Students: 227 Distance: 0.7mi
Hayward Adult
Public n/a Adult Education
Students: NA Distance: 0.8mi
Spectrum Center - Mission
Private n/a Special Education, Combined Elementary And Secondary, Coed
Students: 84 Distance: 0.9mi
Brenkwitz High School
Public 9-12 Continuation
Students: 161 Distance: 0.9mi
- Bed
- 2
- Bath
- 2.5
- Tub w/Shower Over
- Parking
- 1
- Attached
- SQ FT
- 1,125
- SQ FT Source
- Unavailable
- Kitchen
- Stone Counter
- Dining Room
- Dining/Family Combo
- Flooring
- Laminate, Tile
- Foundation
- Slab
- Fire Place
- Wood Burning
- Heating
- Central, Fireplace(s)
- Laundry
- Hookups Only, Laundry Closet
- Upper Level
- Bedroom(s), Full Bath(s)
- Main Level
- Family Room, Garage, Kitchen, Partial Bath(s), Street Entrance
- Possession
- Close Of Escrow
- Special Listing Conditions
- Offer As Is, Real Estate Owned
- * Fee
- $533
- Name
- Peachtree HOA
- *Fee includes
- Common Areas, Maintenance Exterior, Management, Sewer, and Water
MLS and other Information regarding properties for sale as shown in Theo have been obtained from various sources such as sellers, public records, agents and other third parties. This information may relate to the condition of the property, permitted or unpermitted uses, zoning, square footage, lot size/acreage or other matters affecting value or desirability. Unless otherwise indicated in writing, neither brokers, agents nor Theo have verified, or will verify, such information. If any such information is important to buyer in determining whether to buy, the price to pay or intended use of the property, buyer is urged to conduct their own investigation with qualified professionals, satisfy themselves with respect to that information, and to rely solely on the results of that investigation.
School data provided by GreatSchools. School service boundaries are intended to be used as reference only. To verify enrollment eligibility for a property, contact the school directly.
