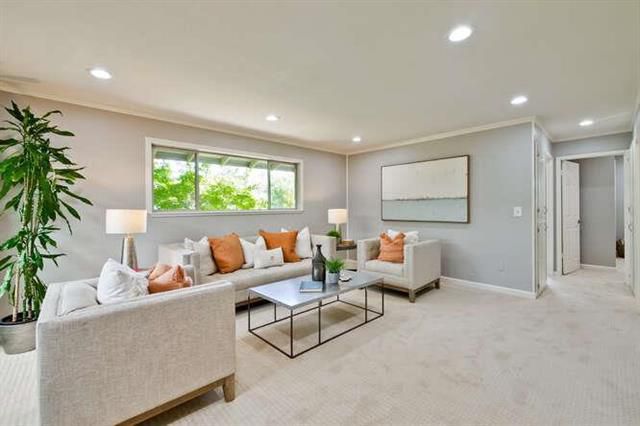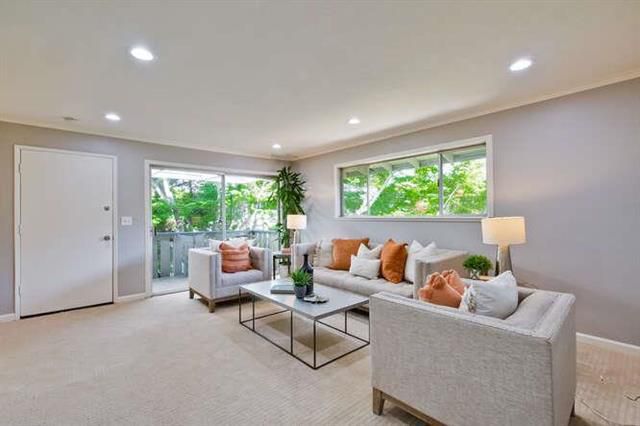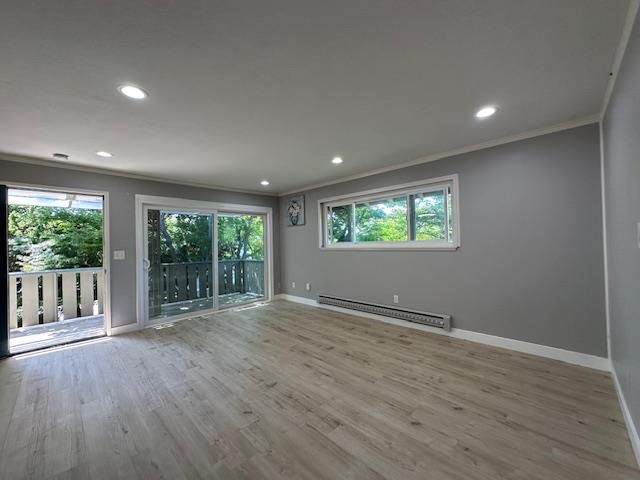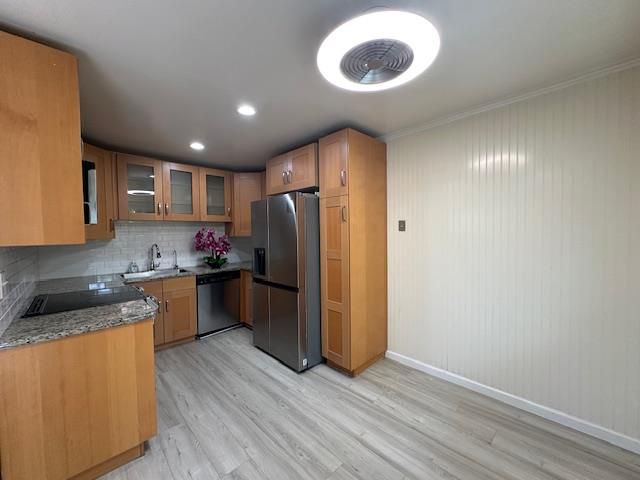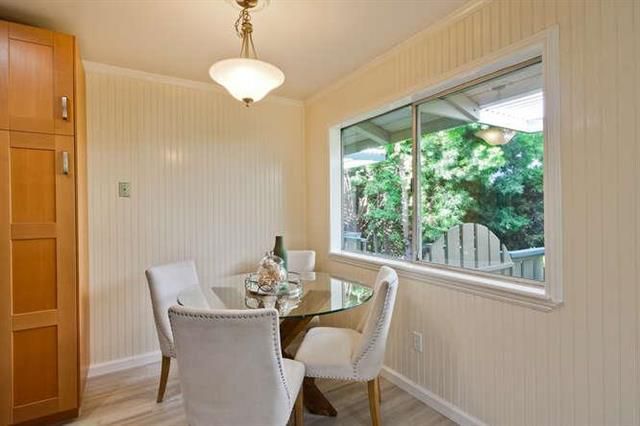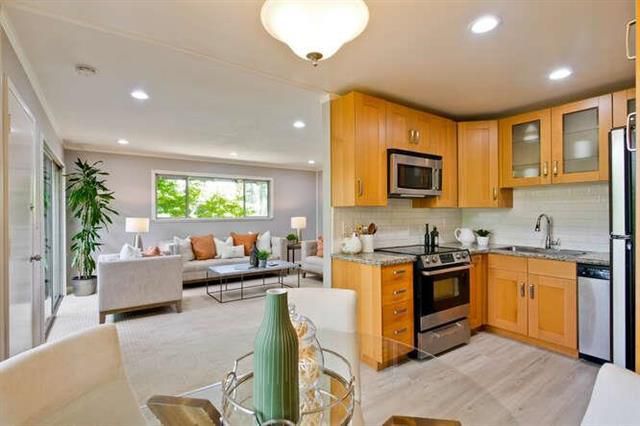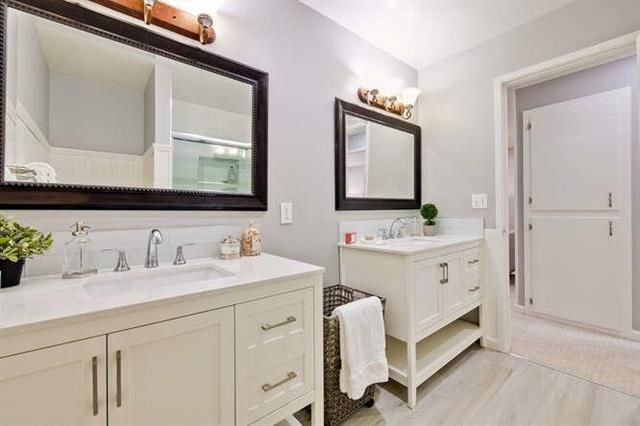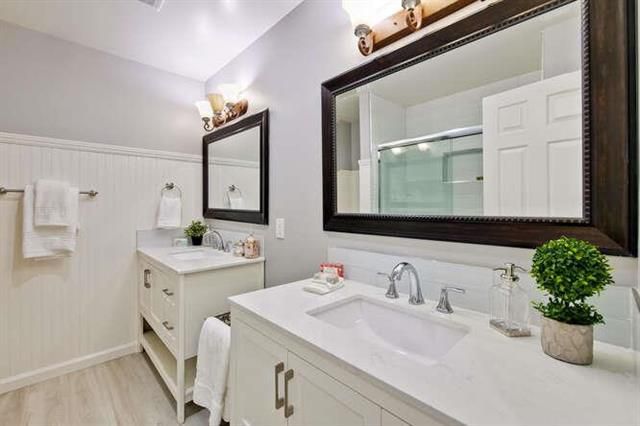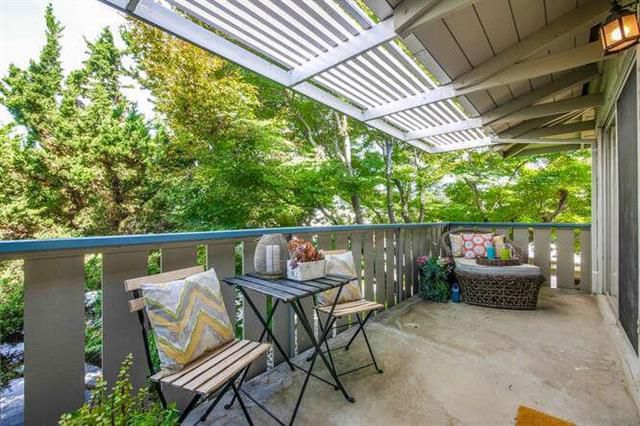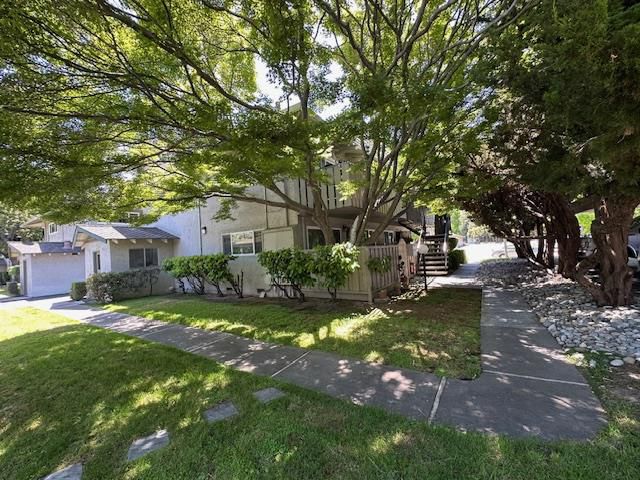
$500,000
840
SQ FT
$595
SQ/FT
597 Valley Forge Way, #4
@ Millich - W. Hamilton - San Tomas - 15 - Campbell, Campbell
- 2 Bed
- 1 Bath
- 2 Park
- 840 sqft
- CAMPBELL
-

-
Sat Aug 23, 1:00 pm - 3:30 pm
Great Location! A Must See! Offer review 8/28/25.
-
Sun Aug 24, 1:00 pm - 3:30 pm
Great Location! A Must See! Offer review 8/28/25.
OH S & S 1-3:30 Pm. Offer review 8/28/25. Welcome to this beautifully updated upper-level 2-bedroom, 1-bath condo nestled in a quiet, tree-lined community near vibrant Downtown Campbell and top-rated schools. This inviting home features a bright and functional floor plan with newer flooring, recessed lighting, dual-pane windows, and a sliding door that opens to your own private balcony - perfect for morning coffee or evening relaxation. The remodeled kitchen is equipped with warm wood cabinetry, granite countertops, and a modern design that makes cooking a joy. The stylish bathroom offers dual sinks and contemporary finishes for added comfort and convenience. Enjoy the benefits of a well-maintained community with HOA coverage that includes water, sewer, garbage, earthquake insurance, exterior maintenance, landscaping and common area utilities. Dedicated carport parking is included. Located just minutes from the Pruneyard, Santana Row, Valley Fair Mall, parks, and major commuter routes including Hwy 280, 880, and San Tomas Expressway, this home offers the perfect blend of comfort, convenience, and community. Don't miss this wonderful opportunity to own in one of Campbells most desirable neighborhoods! Virtual staging.
- Days on Market
- 1 day
- Current Status
- Active
- Original Price
- $500,000
- List Price
- $500,000
- On Market Date
- Aug 22, 2025
- Property Type
- Condominium
- Area
- 15 - Campbell
- Zip Code
- 95008
- MLS ID
- ML82018778
- APN
- 305-45-024
- Year Built
- 1964
- Stories in Building
- 1
- Possession
- Unavailable
- Data Source
- MLSL
- Origin MLS System
- MLSListings, Inc.
Rosemary Elementary School
Charter K-5 Elementary
Students: 466 Distance: 0.3mi
George C. Payne Elementary School
Public K-5 Elementary
Students: 581 Distance: 0.4mi
Primary Plus Elementary School
Private K-8 Elementary, Coed
Students: 354 Distance: 0.5mi
Pioneer Family Academy
Private K-12 Religious, Nonprofit
Students: 136 Distance: 0.7mi
Heritage Academy
Private 1-12
Students: 6 Distance: 0.8mi
Leroy Anderson Elementary School
Public K-5 Elementary
Students: 386 Distance: 0.8mi
- Bed
- 2
- Bath
- 1
- Double Sinks, Shower and Tub, Updated Bath
- Parking
- 2
- Assigned Spaces, Covered Parking, On Street
- SQ FT
- 840
- SQ FT Source
- Unavailable
- Kitchen
- Cooktop - Electric, Countertop - Granite, Dishwasher, Exhaust Fan, Garbage Disposal, Microwave, Oven - Gas, Refrigerator
- Cooling
- None
- Dining Room
- Eat in Kitchen
- Disclosures
- NHDS Report
- Family Room
- No Family Room
- Flooring
- Carpet, Laminate
- Foundation
- None
- Heating
- Electric
- Laundry
- Coin Operated, Community Facility, In Utility Room
- * Fee
- $520
- Name
- Valley Forge
- Phone
- 408-378-1730
- *Fee includes
- Common Area Electricity, Common Area Gas, Exterior Painting, Fencing, Garbage, Insurance, Insurance - Common Area, Insurance - Earthquake, Insurance - Liability, Insurance - Structure, Landscaping / Gardening, Maintenance - Common Area, Maintenance - Exterior, Reserves, Roof, Sewer, Water, and Water / Sewer
MLS and other Information regarding properties for sale as shown in Theo have been obtained from various sources such as sellers, public records, agents and other third parties. This information may relate to the condition of the property, permitted or unpermitted uses, zoning, square footage, lot size/acreage or other matters affecting value or desirability. Unless otherwise indicated in writing, neither brokers, agents nor Theo have verified, or will verify, such information. If any such information is important to buyer in determining whether to buy, the price to pay or intended use of the property, buyer is urged to conduct their own investigation with qualified professionals, satisfy themselves with respect to that information, and to rely solely on the results of that investigation.
School data provided by GreatSchools. School service boundaries are intended to be used as reference only. To verify enrollment eligibility for a property, contact the school directly.
