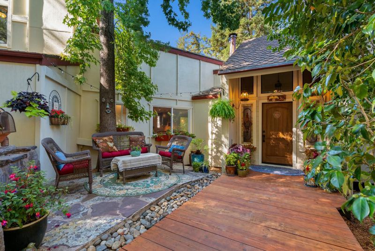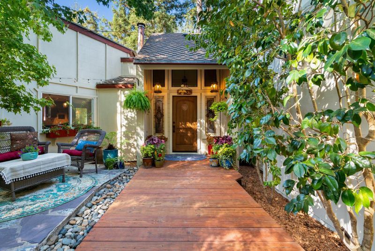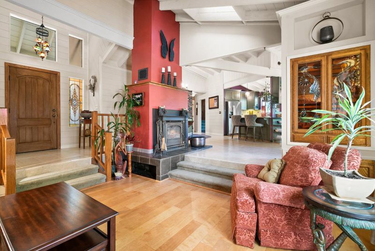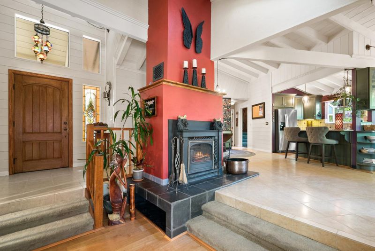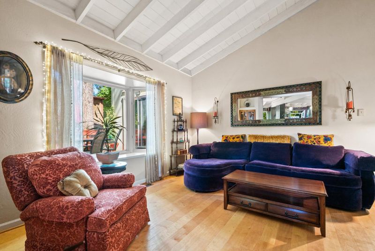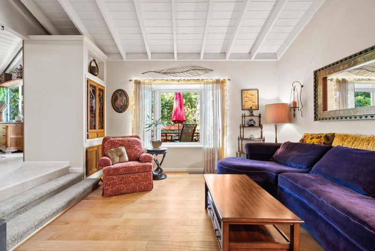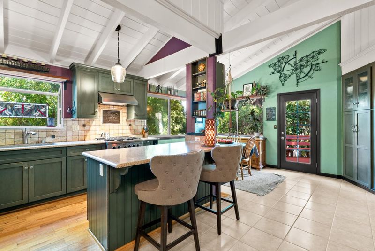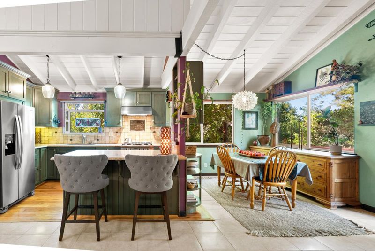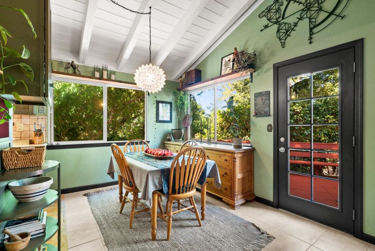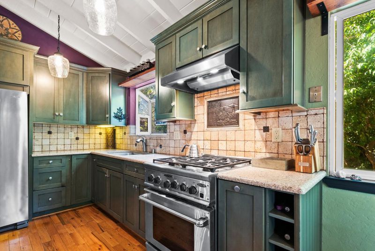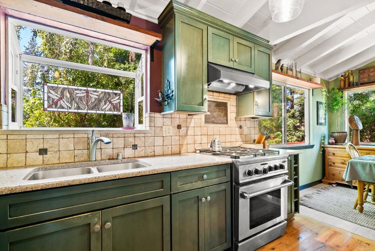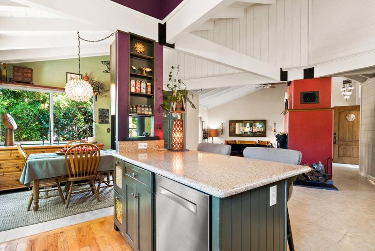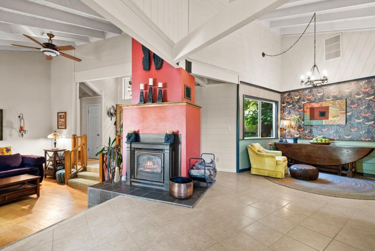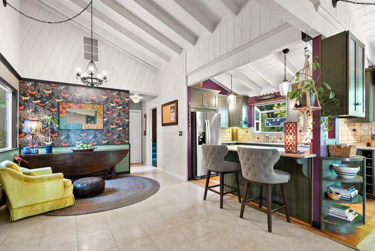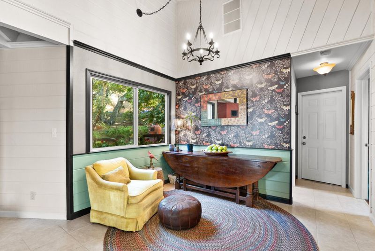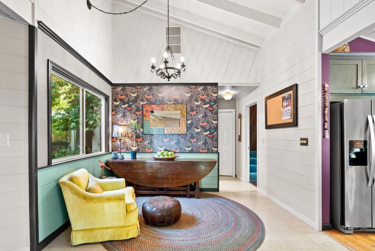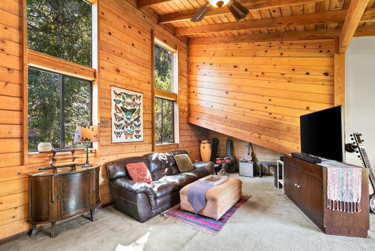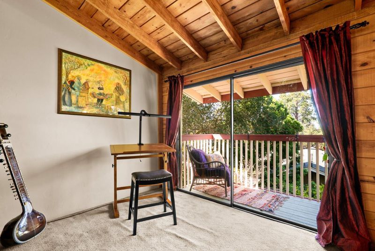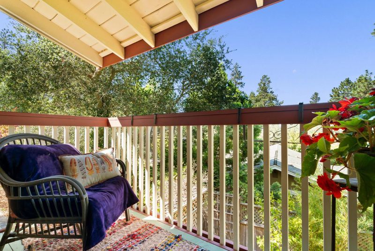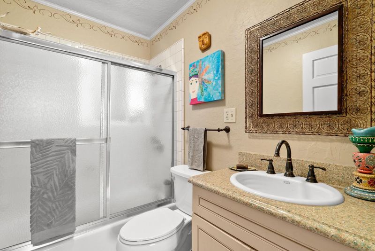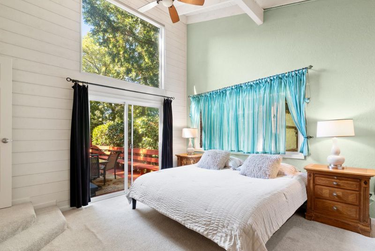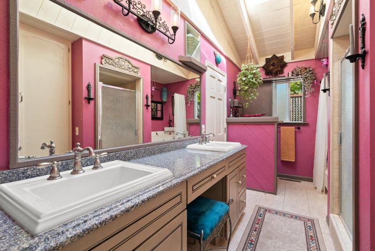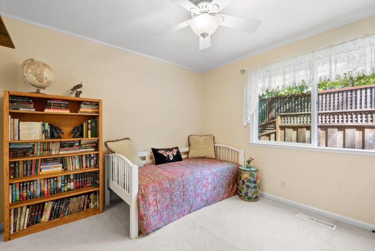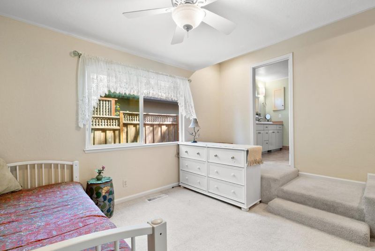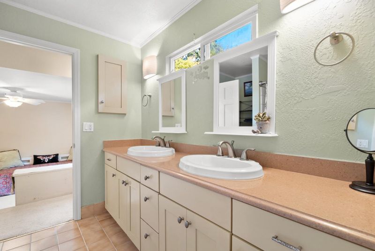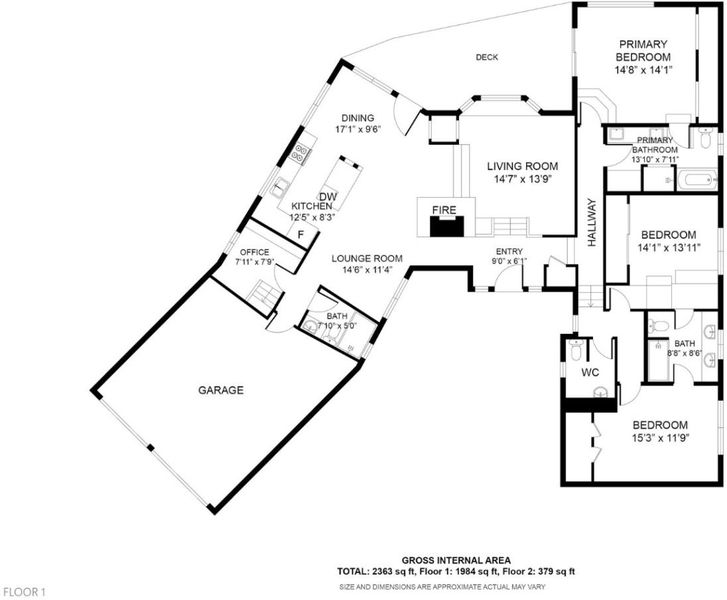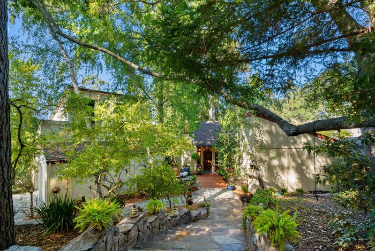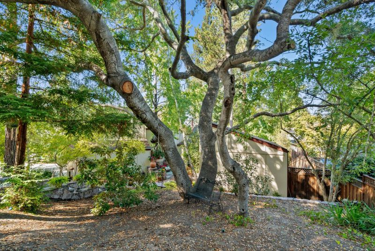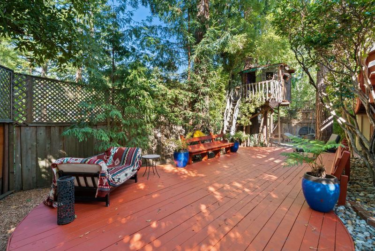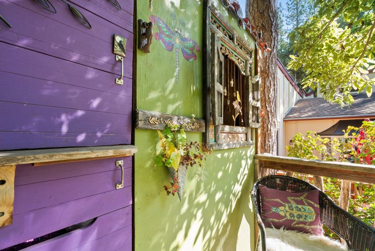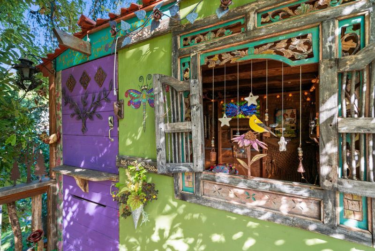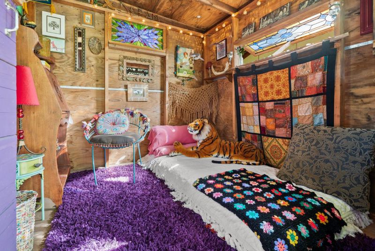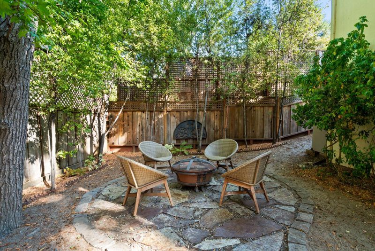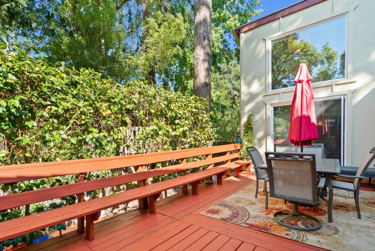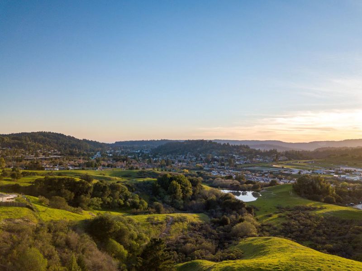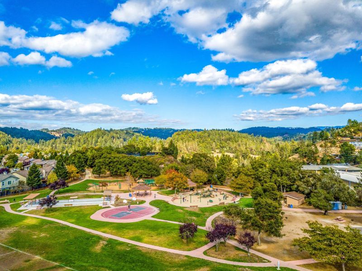
$1,629,000
2,320
SQ FT
$702
SQ/FT
251 Baja Sol Drive
@ Pinecone Drive - 39 - Scotts Valley, Scotts Valley
- 4 Bed
- 4 (3/1) Bath
- 6 Park
- 2,320 sqft
- SCOTTS VALLEY
-

Welcome to a world of enchantment. Nestled amongst mighty oaks & whispering pines on a uniquely private ¼ acre parcel sits 251 Baja Sol Drive. This custom-built, 4-bedroom, 3.5-bathroom home is bursting with personality & charm. Featuring an open-concept floor plan w/ a warm country kitchen, formal dining room & sunken living room. The kitchen boasts a center island, SS appliances, granite countertops & whimsical touches throughout. The living room is furnished w/ a cozy woodstove & a picturesque bay window. A french door connects the dining room to the back deck, inviting you to bask in birdsong while you dine. The primary suite & two additional bedrooms (w/ Jack & Jill bathroom) are all located on the ground level. The primary suite boasts vaulted ceilings, sliding glass doors to the back deck & a beautifully updated bathroom w/ a stall shower & soaking tub. There is a huge recreation room above the 2-car garage, which could be used as a 4th bedroom & a separate office space for those who work from home. Walking distance to Henry Cowell State Park, Skypark & award-winning Scotts Valley schools. Only 10 minutes to the beach & a short commute to Silicon Valley. From the secret library to the adorable treehouse, there is a touch of magic here. . . magic that could be yours.
- Days on Market
- 11 days
- Current Status
- Contingent
- Sold Price
- Original Price
- $1,629,000
- List Price
- $1,629,000
- On Market Date
- Sep 29, 2025
- Contract Date
- Oct 10, 2025
- Close Date
- Oct 27, 2025
- Property Type
- Single Family Home
- Area
- 39 - Scotts Valley
- Zip Code
- 95066
- MLS ID
- ML82021833
- APN
- 021-113-03
- Year Built
- 1980
- Stories in Building
- Unavailable
- Possession
- Negotiable
- COE
- Oct 27, 2025
- Data Source
- MLSL
- Origin MLS System
- MLSListings, Inc.
Scotts Valley Middle School
Public 6-8 Middle
Students: 534 Distance: 0.8mi
Brook Knoll Elementary School
Public PK-5 Elementary
Students: 516 Distance: 1.5mi
St. Lawrence Academy
Private K-8 Combined Elementary And Secondary, Religious, Nonprofit
Students: 43 Distance: 2.2mi
Wilderness Skills Institute
Private K-12
Students: 7 Distance: 2.3mi
Baymonte Christian School
Private K-8 Elementary, Religious, Coed
Students: 291 Distance: 2.4mi
Happy Valley Elementary School
Public K-6 Elementary
Students: 108 Distance: 2.8mi
- Bed
- 4
- Bath
- 4 (3/1)
- Double Sinks, Full on Ground Floor, Half on Ground Floor, Pass Through, Primary - Oversized Tub, Primary - Stall Shower(s), Showers over Tubs - 2+, Skylight, Updated Bath
- Parking
- 6
- Attached Garage, Off-Street Parking
- SQ FT
- 2,320
- SQ FT Source
- Unavailable
- Lot SQ FT
- 10,890.0
- Lot Acres
- 0.25 Acres
- Kitchen
- Countertop - Granite, Dishwasher, Garbage Disposal, Hood Over Range, Island, Oven Range - Gas, Refrigerator
- Cooling
- Ceiling Fan
- Dining Room
- Breakfast Bar, Dining Area, Eat in Kitchen
- Disclosures
- Natural Hazard Disclosure
- Family Room
- Other
- Flooring
- Carpet, Hardwood, Tile
- Foundation
- Concrete Perimeter and Slab
- Fire Place
- Living Room, Wood Stove
- Heating
- Central Forced Air, Stove - Wood
- Laundry
- In Garage, Washer / Dryer
- Views
- Forest / Woods
- Possession
- Negotiable
- Architectural Style
- Custom
- Fee
- Unavailable
MLS and other Information regarding properties for sale as shown in Theo have been obtained from various sources such as sellers, public records, agents and other third parties. This information may relate to the condition of the property, permitted or unpermitted uses, zoning, square footage, lot size/acreage or other matters affecting value or desirability. Unless otherwise indicated in writing, neither brokers, agents nor Theo have verified, or will verify, such information. If any such information is important to buyer in determining whether to buy, the price to pay or intended use of the property, buyer is urged to conduct their own investigation with qualified professionals, satisfy themselves with respect to that information, and to rely solely on the results of that investigation.
School data provided by GreatSchools. School service boundaries are intended to be used as reference only. To verify enrollment eligibility for a property, contact the school directly.
