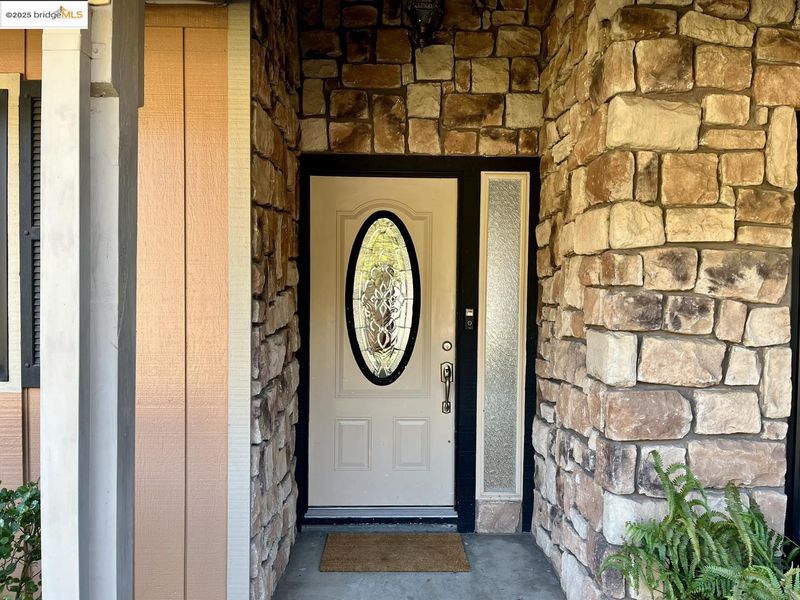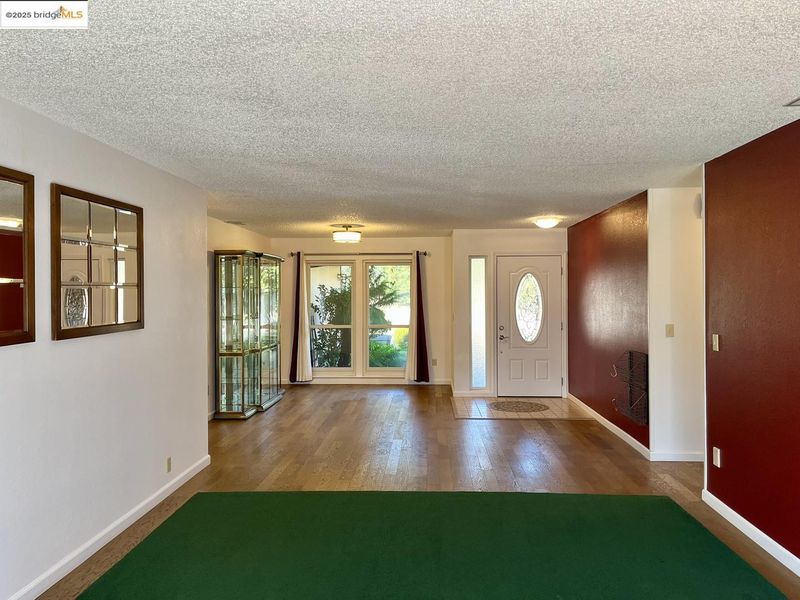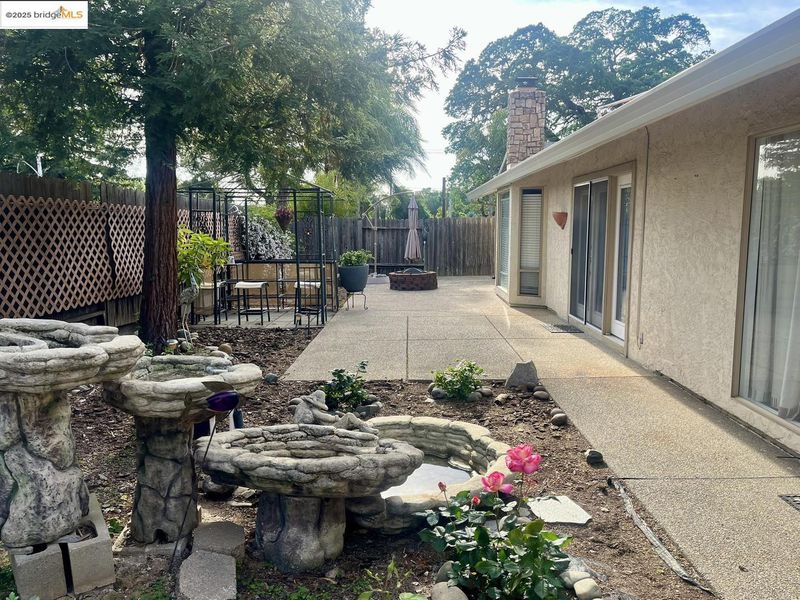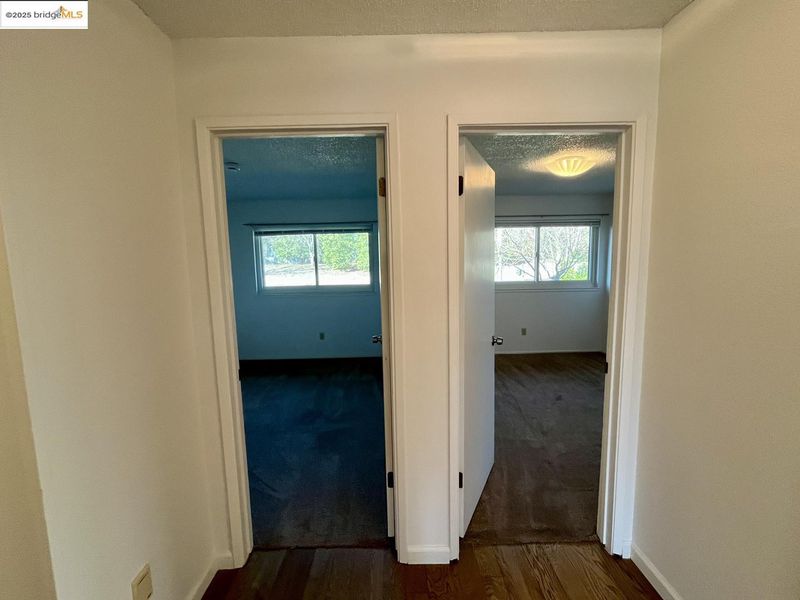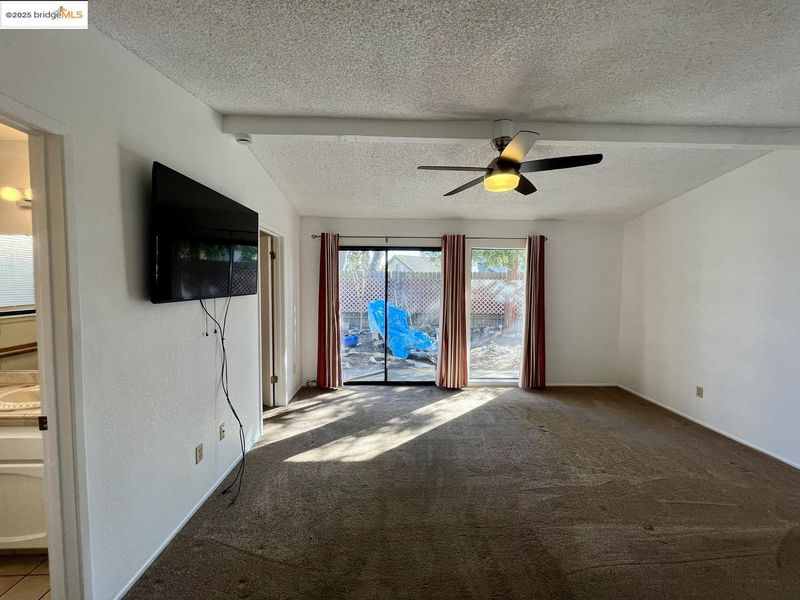
$700,000
2,114
SQ FT
$331
SQ/FT
1902 McLaren DR
@ Rocky Rd - Not Listed, Roseville
- 4 Bed
- 2.5 (2/1) Bath
- 4 Park
- 2,114 sqft
- Roseville
-

Ideally situated directly across from beautiful Maidu Park, this spacious 4-bedroom, 2,100 sq. ft. residence offers the perfect blend of comfort and charm, nestled in one of Roseville's most desirable neighborhoods. Creature comforts such as Central Heating/AC, an in-unit Washer/Dryer, whole house fan, outdoor fire pit, sun shade, garden and a whole house fan make for perfect all-season Northern California living. Enjoy a warm, welcoming atmosphere in a peaceful community. You'll love the proximity to local supermarkets, cozy cafes, and a variety of popular restaurants, health care services, cultural centers (libraries, etc.) and even a crystal shop! ..all just minutes from your doorstep! Perfect for outdoor lovers, Maidu Park offers trails, sports fields, and picnic areas, making it easy to enjoy nature any day of the week. Residents may also appreciate the nearby schools, conveniently located within the neighborhood.
- Current Status
- New
- Original Price
- $700,000
- List Price
- $700,000
- On Market Date
- May 9, 2025
- Property Type
- Detached
- D/N/S
- Not Listed
- Zip Code
- 95661
- MLS ID
- 41096799
- APN
- 469120004000
- Year Built
- 1978
- Stories in Building
- 1
- Possession
- Other
- Data Source
- MAXEBRDI
- Origin MLS System
- Bridge AOR
Oakmont High School
Public 9-12 Secondary
Students: 2044 Distance: 0.5mi
Warren T. Eich Middle School
Public 6-8 Middle
Students: 949 Distance: 0.5mi
Maidu Elementary School
Public PK-3 Elementary
Students: 419 Distance: 0.6mi
Crestmont Elementary School
Public K-5 Elementary
Students: 491 Distance: 0.8mi
George Sargeant Elementary School
Public K-5 Elementary
Students: 444 Distance: 0.9mi
Christian Life Academy
Private K-12 Combined Elementary And Secondary, Religious, Nonprofit
Students: 13 Distance: 0.9mi
- Bed
- 4
- Bath
- 2.5 (2/1)
- Parking
- 4
- Parking Spaces, Garage Faces Front, Private
- SQ FT
- 2,114
- SQ FT Source
- Public Records
- Lot SQ FT
- 7,000.0
- Lot Acres
- 0.16 Acres
- Pool Info
- None
- Kitchen
- Other
- Cooling
- Central Air, Whole House Fan
- Disclosures
- Hospital Nearby, Shopping Cntr Nearby, Restaurant Nearby
- Entry Level
- Exterior Details
- Garden, Landscape Misc
- Flooring
- Hardwood, Hardwood Flrs Throughout
- Foundation
- Fire Place
- Brick, Dining Room
- Heating
- Forced Air, Fireplace(s)
- Laundry
- Other
- Main Level
- Other
- Possession
- Other
- Architectural Style
- Other
- Construction Status
- Existing
- Additional Miscellaneous Features
- Garden, Landscape Misc
- Location
- Other
- Roof
- Other
- Fee
- Unavailable
MLS and other Information regarding properties for sale as shown in Theo have been obtained from various sources such as sellers, public records, agents and other third parties. This information may relate to the condition of the property, permitted or unpermitted uses, zoning, square footage, lot size/acreage or other matters affecting value or desirability. Unless otherwise indicated in writing, neither brokers, agents nor Theo have verified, or will verify, such information. If any such information is important to buyer in determining whether to buy, the price to pay or intended use of the property, buyer is urged to conduct their own investigation with qualified professionals, satisfy themselves with respect to that information, and to rely solely on the results of that investigation.
School data provided by GreatSchools. School service boundaries are intended to be used as reference only. To verify enrollment eligibility for a property, contact the school directly.

