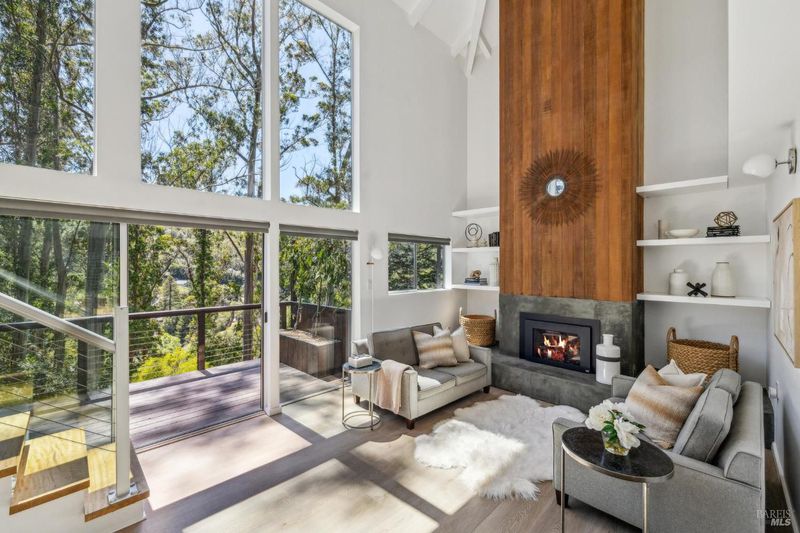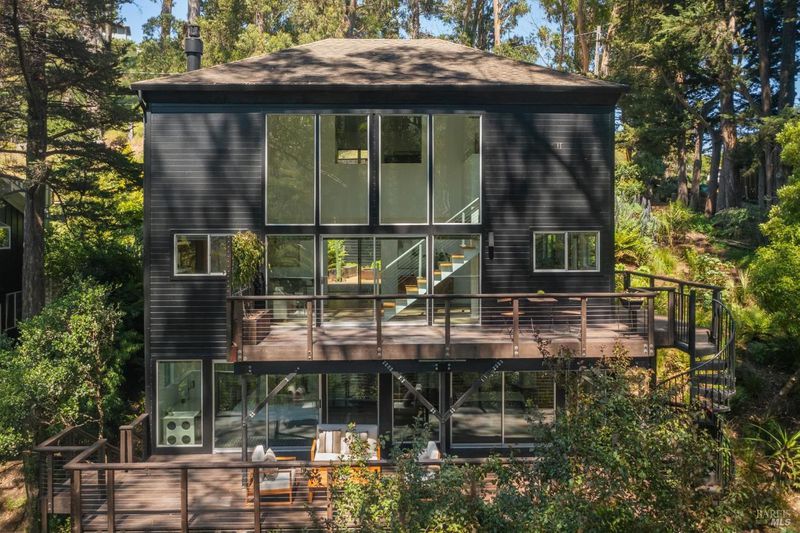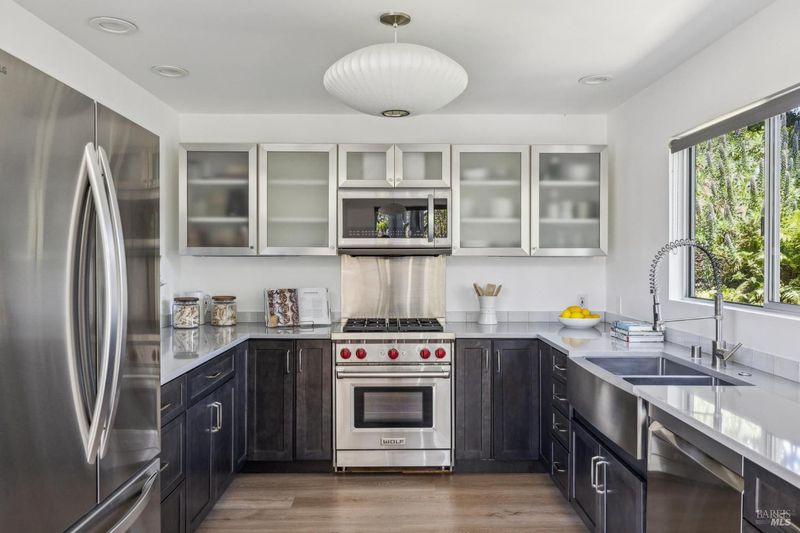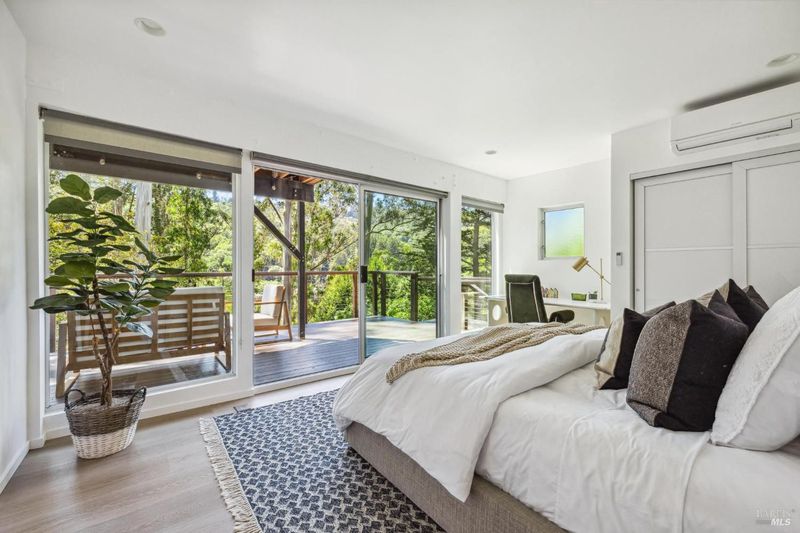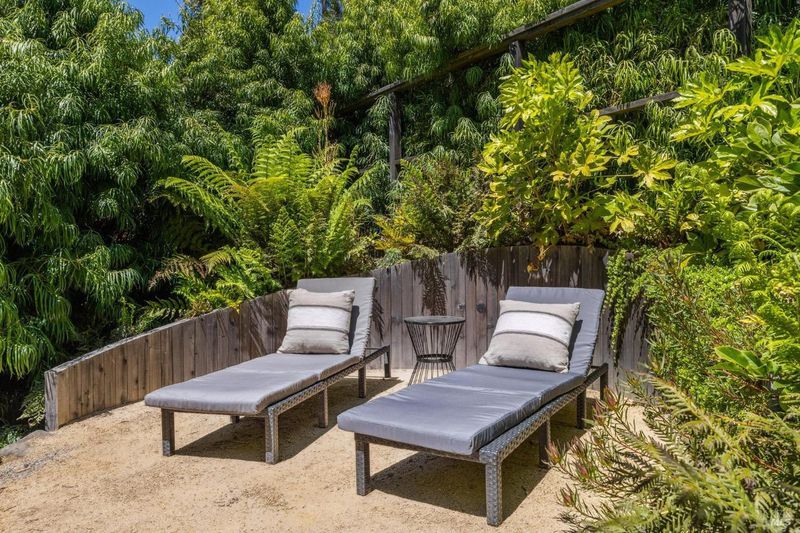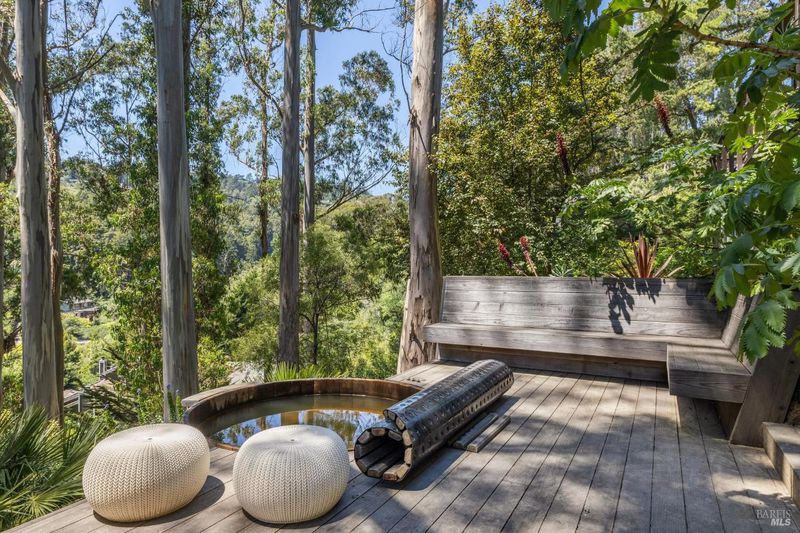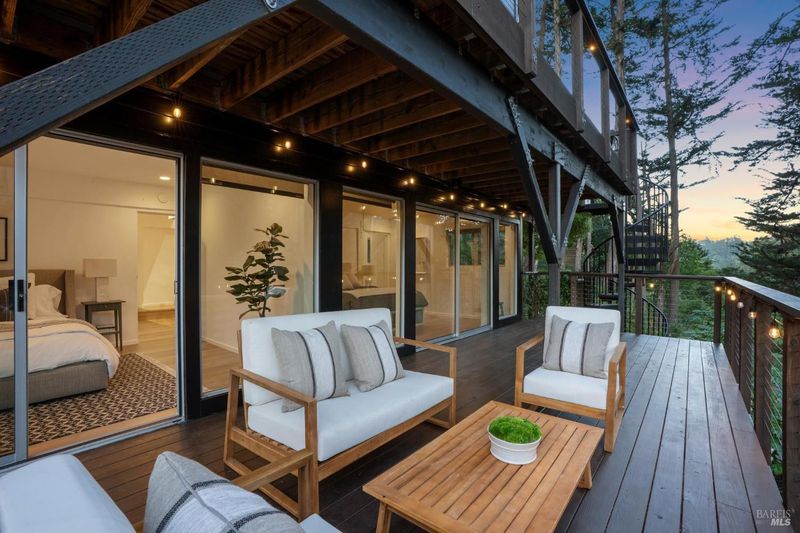
$2,695,000
2,737
SQ FT
$985
SQ/FT
503 Pixie Trail
@ Montford - Mill Valley
- 4 Bed
- 5 (3/2) Bath
- 2 Park
- 2,737 sqft
- Mill Valley
-

-
Sat May 17, 1:00 pm - 4:00 pm
-
Sun May 18, 1:00 pm - 4:00 pm
Discover this Dwell magazine ready, sleek architectural gem immersed in tranquil nature. Clean midcentury lines define this meticulously renovated +-2735 sq ft residence with 4 bedrooms, 3 full and 2 half baths, including a stylish one-bedroom attached ADU. The award winning Terremoto landscaping creates the perfect setting for both social gatherings and quiet reflection. Step from your secluded retreat directly onto miles of hiking trails, or unwind in your wellness sanctuary featuring a gas firepit, numerous intimate seating areas, a spa inspired deck with a cedar sauna and hot tub beneath the trees. Thoughtful design allows for versatile lifestyles, and creates perfect balance between sophisticated modern living and the serene natural setting, making Homestead Valley one of Mill Valley's most coveted neighborhoods. This is California indoor-outdoor living at it's finest!
- Days on Market
- 0 days
- Current Status
- Active
- Original Price
- $2,695,000
- List Price
- $2,695,000
- On Market Date
- May 13, 2025
- Property Type
- Single Family Residence
- Area
- Mill Valley
- Zip Code
- 94941
- MLS ID
- 325043577
- APN
- 047-131-34
- Year Built
- 1965
- Stories in Building
- Unavailable
- Possession
- Close Of Escrow
- Data Source
- BAREIS
- Origin MLS System
Marin Horizon School
Private PK-8 Elementary, Coed
Students: 292 Distance: 0.4mi
Old Mill Elementary School
Public K-5 Elementary
Students: 287 Distance: 0.5mi
Greenwood School
Private PK-8 Elementary, Nonprofit
Students: 132 Distance: 0.6mi
Mill Valley Middle School
Public 6-8 Middle
Students: 1039 Distance: 1.1mi
Mount Tamalpais School
Private K-8 Elementary, Coed
Students: 240 Distance: 1.1mi
Park Elementary School
Public PK-5 Elementary
Students: 304 Distance: 1.3mi
- Bed
- 4
- Bath
- 5 (3/2)
- Sauna
- Parking
- 2
- Deck, Side-by-Side, Uncovered Parking Spaces 2+
- SQ FT
- 2,737
- SQ FT Source
- Owner
- Lot SQ FT
- 10,389.0
- Lot Acres
- 0.2385 Acres
- Cooling
- Central, MultiZone
- Fire Place
- Gas Starter
- Heating
- Central
- Laundry
- Dryer Included, Washer Included
- Main Level
- Dining Room, Kitchen, Living Room, Partial Bath(s)
- Possession
- Close Of Escrow
- Architectural Style
- Contemporary, Mid-Century
- Fee
- $0
MLS and other Information regarding properties for sale as shown in Theo have been obtained from various sources such as sellers, public records, agents and other third parties. This information may relate to the condition of the property, permitted or unpermitted uses, zoning, square footage, lot size/acreage or other matters affecting value or desirability. Unless otherwise indicated in writing, neither brokers, agents nor Theo have verified, or will verify, such information. If any such information is important to buyer in determining whether to buy, the price to pay or intended use of the property, buyer is urged to conduct their own investigation with qualified professionals, satisfy themselves with respect to that information, and to rely solely on the results of that investigation.
School data provided by GreatSchools. School service boundaries are intended to be used as reference only. To verify enrollment eligibility for a property, contact the school directly.
