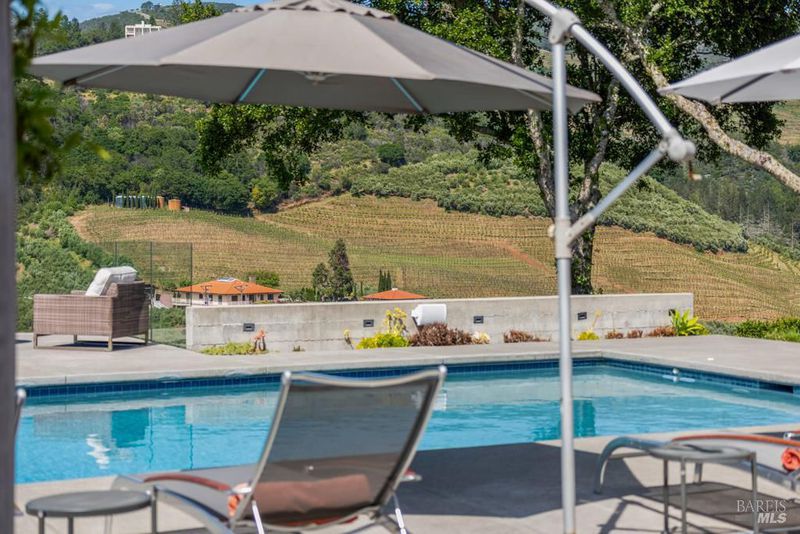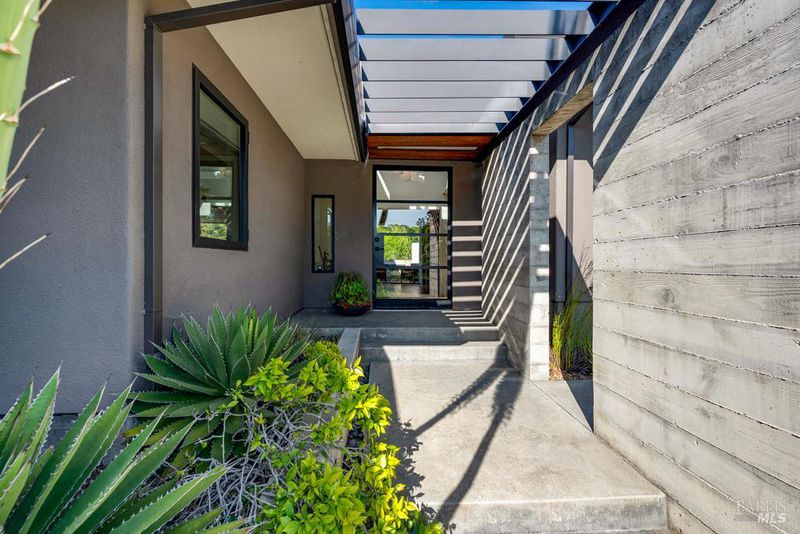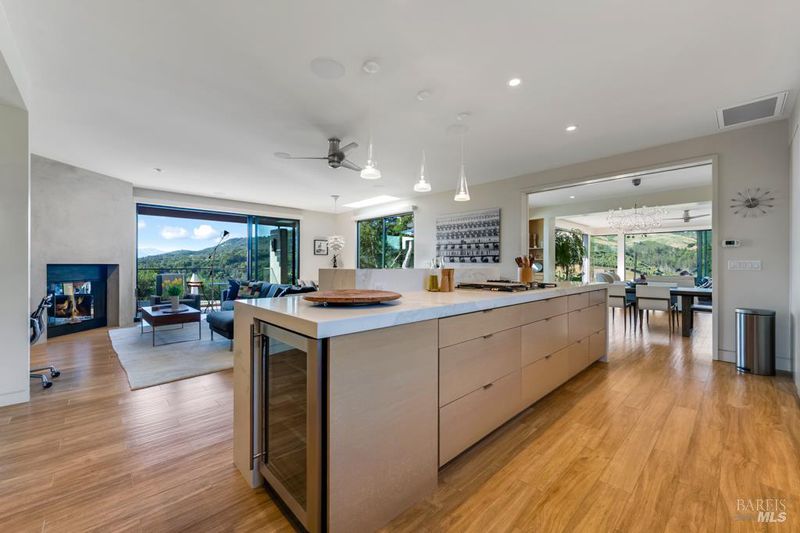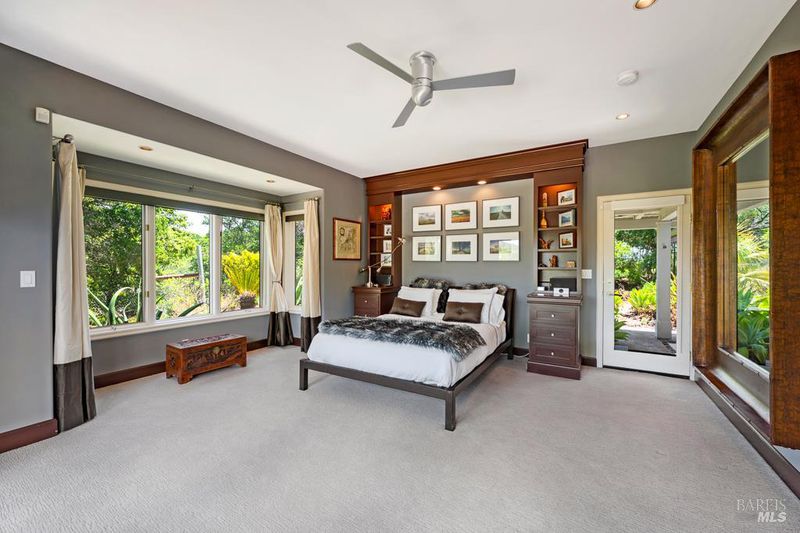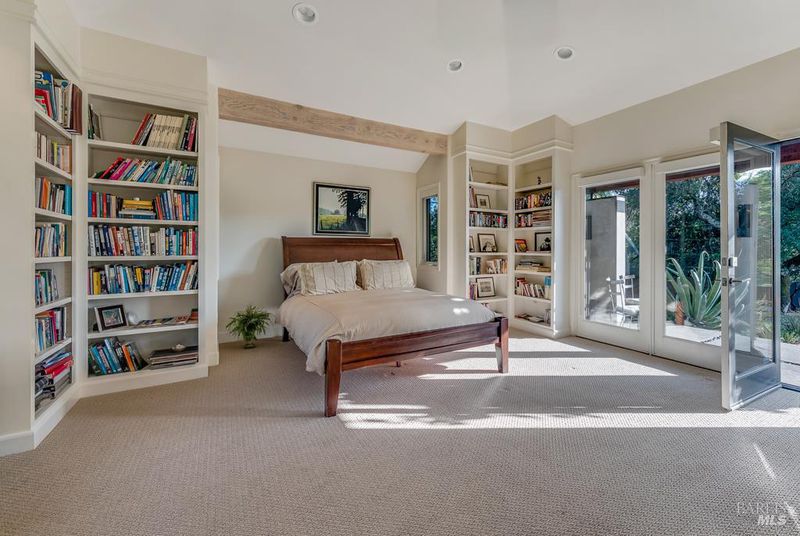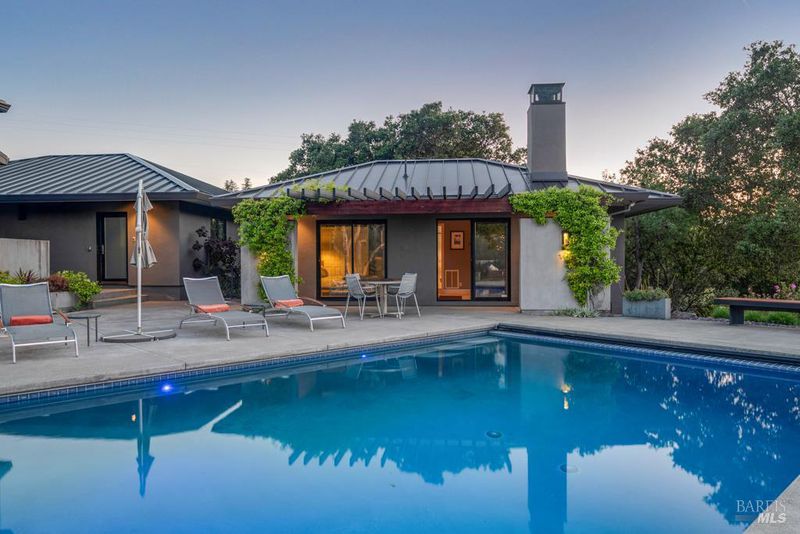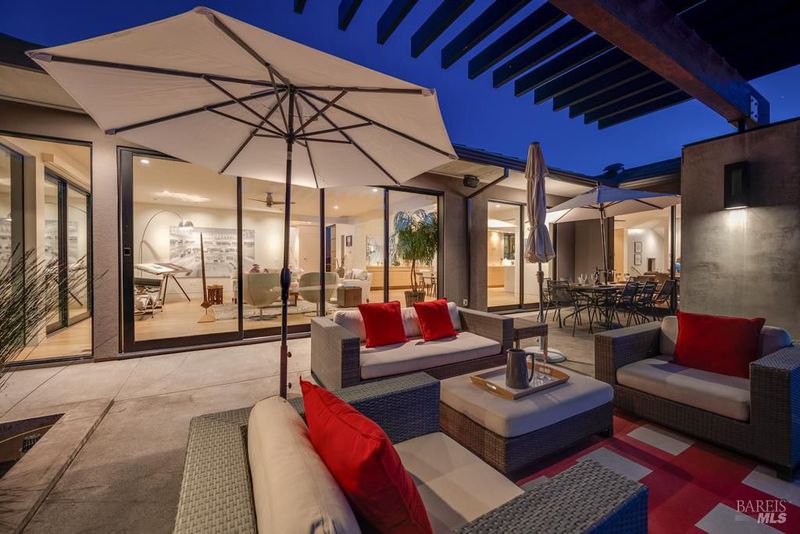
$4,875,000
3,723
SQ FT
$1,309
SQ/FT
969 Moon Mountain Road
@ Hwy 12 - Sonoma
- 4 Bed
- 5 (3/2) Bath
- 10 Park
- 3,723 sqft
- Sonoma
-

Welcome to 969 Moon Mountain Rd in Sonoma, a serene sanctuary on a property that embodies resort style living and modern elegance. Nestled in the prestigious Moon Mountain Appellation, the home is just minutes from the Historic Sonoma Plaza and the quaint town of Glen Ellen. This modern home offers luxurious living with sweeping views of the valley and surrounding vineyards. Extensive renovations by Elevation Architects created a design with expansive walls of glass that seamlessly connect the indoors to the breathtaking natural surroundings. The architectural glass elements include a striking glass pivot front door to enhance the home's smart, contemporary vibe. The mostly one level main residence is open and flooded with natural light, yet delivers a warm and cozy vibe. A state of the art kitchen is the heart of the home, connecting to the main living areas and their stunning views. The primary suite with double doors leading to a private view terrace enjoys a spa-like bathroom featuring a steam room and an indoor/outdoor shower that provide a true Four Season's experience. The resort-like grounds include a pool with cantilevered view deck surrounded by glass, an ideally situated in-ground spa, perfect for soaking in the panoramic vistas and an additional outdoor shower.
- Days on Market
- 88 days
- Current Status
- Contingent
- Original Price
- $4,875,000
- List Price
- $4,875,000
- On Market Date
- May 27, 2025
- Contingent Date
- Aug 22, 2025
- Property Type
- Single Family Residence
- Area
- Sonoma
- Zip Code
- 95476
- MLS ID
- 325048390
- APN
- 056-051-008-000
- Year Built
- 1991
- Stories in Building
- Unavailable
- Possession
- Negotiable
- Data Source
- BAREIS
- Origin MLS System
Sonoma Charter School
Charter K-8 Elementary
Students: 205 Distance: 1.2mi
Flowery Elementary School
Public K-5 Elementary
Students: 339 Distance: 1.6mi
New Song School
Private 1-12 Combined Elementary And Secondary, Religious, Coed
Students: 22 Distance: 1.6mi
Archbishop Hanna High School
Private 8-12 Secondary, Religious, All Male
Students: 100 Distance: 1.9mi
Altimira Middle School
Public 6-8 Middle
Students: 468 Distance: 2.1mi
Woodland Star Charter School
Charter K-8 Elementary, Coed
Students: 251 Distance: 2.1mi
- Bed
- 4
- Bath
- 5 (3/2)
- Double Sinks, Multiple Shower Heads, Outside Access, Steam, Tile
- Parking
- 10
- Detached, Side-by-Side, Uncovered Parking Spaces 2+, Workshop in Garage
- SQ FT
- 3,723
- SQ FT Source
- Architect
- Lot SQ FT
- 348,480.0
- Lot Acres
- 8.0 Acres
- Pool Info
- Built-In, Pool Cover, Pool Sweep
- Kitchen
- Breakfast Area, Island, Kitchen/Family Combo, Quartz Counter
- Cooling
- Ceiling Fan(s), Central, Heat Pump, Wall Unit(s)
- Dining Room
- Formal Area
- Exterior Details
- Entry Gate, Fire Pit
- Family Room
- Deck Attached, View
- Living Room
- Deck Attached, View
- Flooring
- Carpet, Tile
- Foundation
- Concrete Perimeter
- Fire Place
- Gas Log, Gas Starter
- Heating
- Central, Heat Pump
- Laundry
- Inside Room
- Main Level
- Dining Room, Family Room, Full Bath(s), Kitchen, Living Room, Primary Bedroom, Partial Bath(s)
- Views
- City Lights, Forest, Hills, Mountains, Panoramic, Valley, Vineyard
- Possession
- Negotiable
- Architectural Style
- Contemporary
- Fee
- $0
MLS and other Information regarding properties for sale as shown in Theo have been obtained from various sources such as sellers, public records, agents and other third parties. This information may relate to the condition of the property, permitted or unpermitted uses, zoning, square footage, lot size/acreage or other matters affecting value or desirability. Unless otherwise indicated in writing, neither brokers, agents nor Theo have verified, or will verify, such information. If any such information is important to buyer in determining whether to buy, the price to pay or intended use of the property, buyer is urged to conduct their own investigation with qualified professionals, satisfy themselves with respect to that information, and to rely solely on the results of that investigation.
School data provided by GreatSchools. School service boundaries are intended to be used as reference only. To verify enrollment eligibility for a property, contact the school directly.
