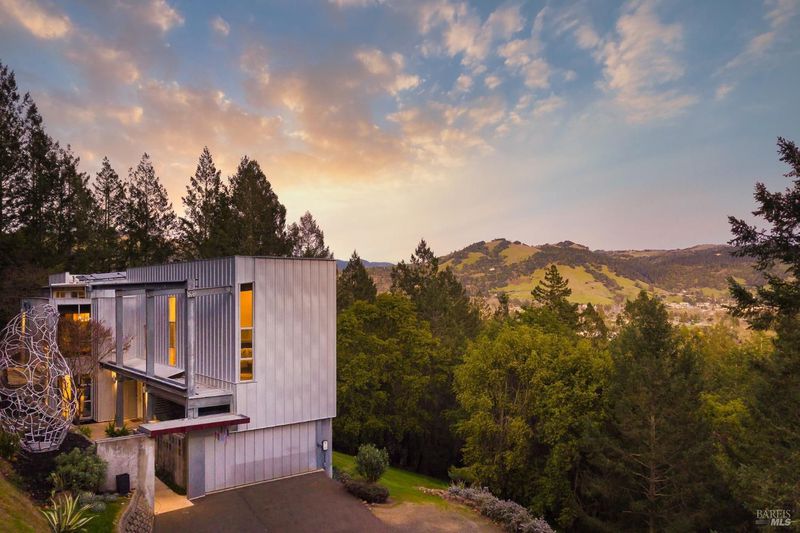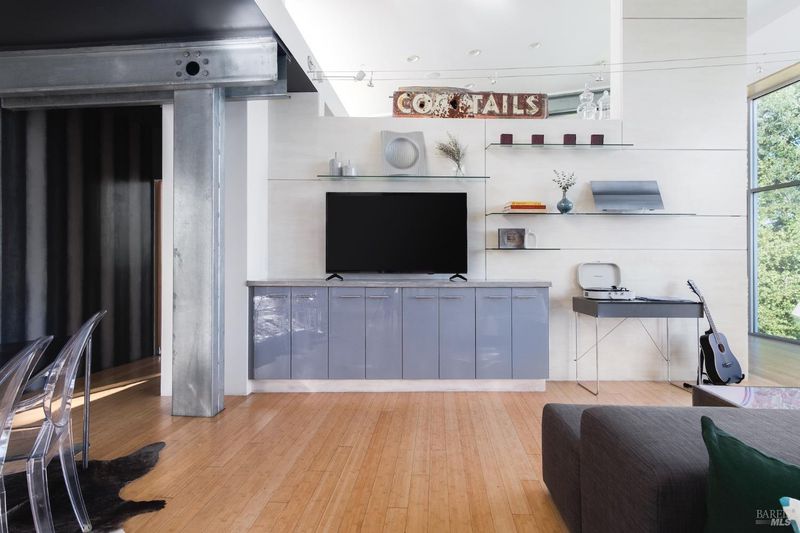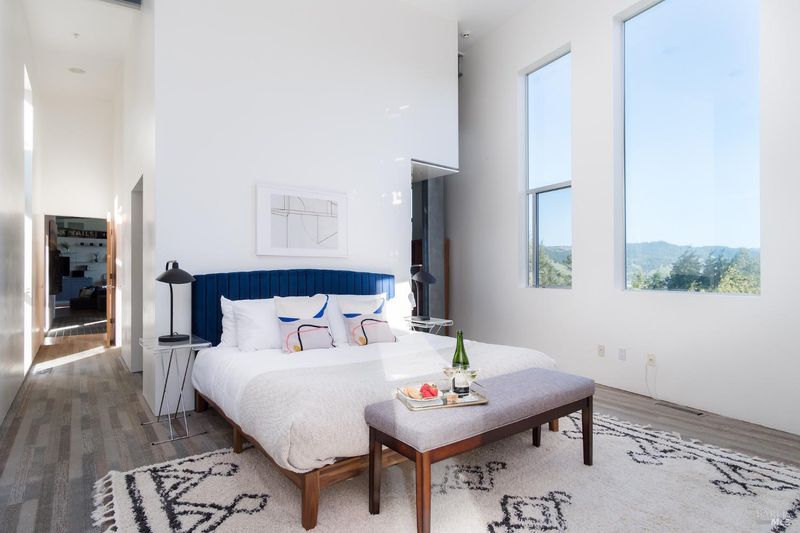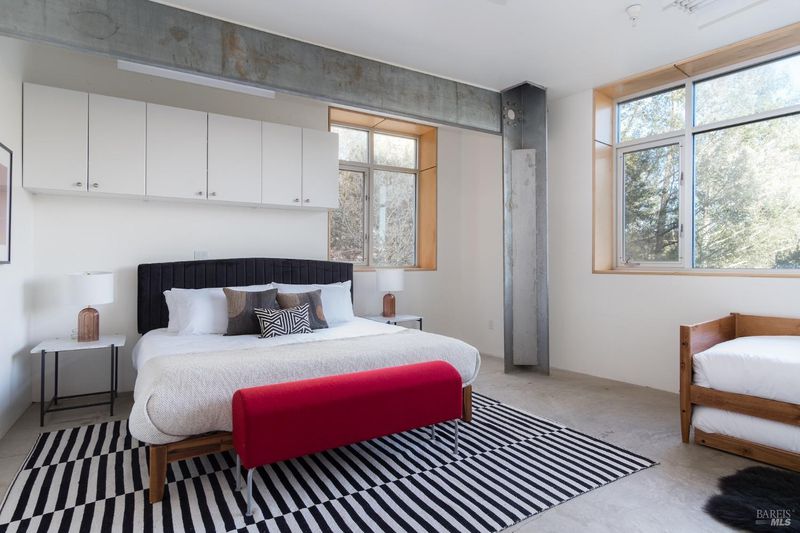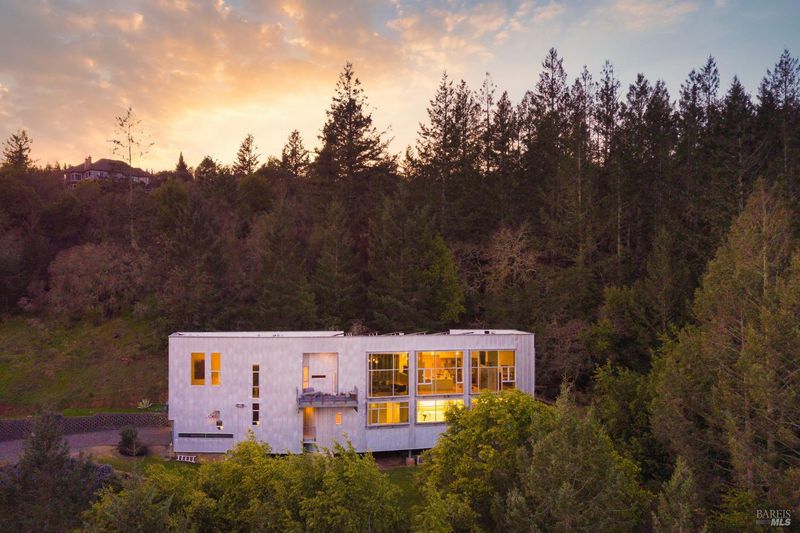
$2,100,000
3,943
SQ FT
$533
SQ/FT
5767 Trailwood Drive
@ Brush Creek - Santa Rosa-Northeast, Santa Rosa
- 4 Bed
- 4 (2/2) Bath
- 6 Park
- 3,943 sqft
- Santa Rosa
-

Tucked on 4.3 private acres in Santa Rosa's Woodside Hills, this award-winning contemporary home by Sander Architects stuns with sculptural architecture and panoramic views of the Valley of the Moon. Honored with the AIA/LA Merit Award, the 4 Bedroom/4 Bathroom residence blends metal, wood, and glass into an artful wine country retreat designed for unforgettable entertaining. Enter a soaring, gallery-like foyer with a 22-ft torqued steel wall and floating staircase. Upstairs, a dramatic great room with bamboo floors, exposed steel beams, a 12-ft drop-down movie screen, and French doors to a terrace that feels like your own private overlook. The sleek chef's kitchen features a 6-burner gas cooktop, prep sink, pantry, and direct access to the outdoor chef's deck. The luxe primary suite includes vaulted ceilings, walk-in closet, and a designer shower. Flex spaces includes an office, a gym, and an art studio or possible guest suite. With city services, solar (8kW), elevator, EV charger, landscaping, and proximity to Healdsburg, STS Airport, and world-class dining including French Laundry and SingleThread - this home is ideal as a full-time residence or lock-and-leave getaway. Featured in Dwell, Travel Channel's Amazing Vacation Homes.
- Days on Market
- 0 days
- Current Status
- Active
- Original Price
- $2,100,000
- List Price
- $2,100,000
- On Market Date
- May 13, 2025
- Property Type
- Single Family Residence
- Area
- Santa Rosa-Northeast
- Zip Code
- 95404
- MLS ID
- 325034432
- APN
- 182-020-011-000
- Year Built
- 2002
- Stories in Building
- Unavailable
- Possession
- Close Of Escrow
- Data Source
- BAREIS
- Origin MLS System
Rincon Valley Christian School
Private PK-12 Combined Elementary And Secondary, Religious, Coed
Students: 482 Distance: 0.7mi
Rincon School
Private 7-12 Special Education Program, Boarding And Day, Nonprofit
Students: NA Distance: 0.7mi
Hidden Valley Elementary Satellite School
Public K-6 Elementary
Students: 536 Distance: 0.8mi
Madrone Elementary School
Public K-6 Elementary
Students: 419 Distance: 0.9mi
Rincon Valley Middle School
Public 7-8 Middle
Students: 899 Distance: 0.9mi
Santa Rosa Accelerated Charter School
Charter 5-6 Elementary
Students: 128 Distance: 0.9mi
- Bed
- 4
- Bath
- 4 (2/2)
- Parking
- 6
- Attached
- SQ FT
- 3,943
- SQ FT Source
- Assessor Auto-Fill
- Lot SQ FT
- 186,437.0
- Lot Acres
- 4.28 Acres
- Cooling
- Central, Heat Pump
- Flooring
- Carpet, Concrete, Wood
- Fire Place
- Family Room, Wood Burning
- Heating
- Central, Heat Pump
- Laundry
- Dryer Included, Electric, Inside Room, Washer Included
- Main Level
- Bedroom(s), Full Bath(s), Retreat
- Views
- Mountains, Panoramic
- Possession
- Close Of Escrow
- Architectural Style
- Modern/High Tech
- Fee
- $0
MLS and other Information regarding properties for sale as shown in Theo have been obtained from various sources such as sellers, public records, agents and other third parties. This information may relate to the condition of the property, permitted or unpermitted uses, zoning, square footage, lot size/acreage or other matters affecting value or desirability. Unless otherwise indicated in writing, neither brokers, agents nor Theo have verified, or will verify, such information. If any such information is important to buyer in determining whether to buy, the price to pay or intended use of the property, buyer is urged to conduct their own investigation with qualified professionals, satisfy themselves with respect to that information, and to rely solely on the results of that investigation.
School data provided by GreatSchools. School service boundaries are intended to be used as reference only. To verify enrollment eligibility for a property, contact the school directly.
