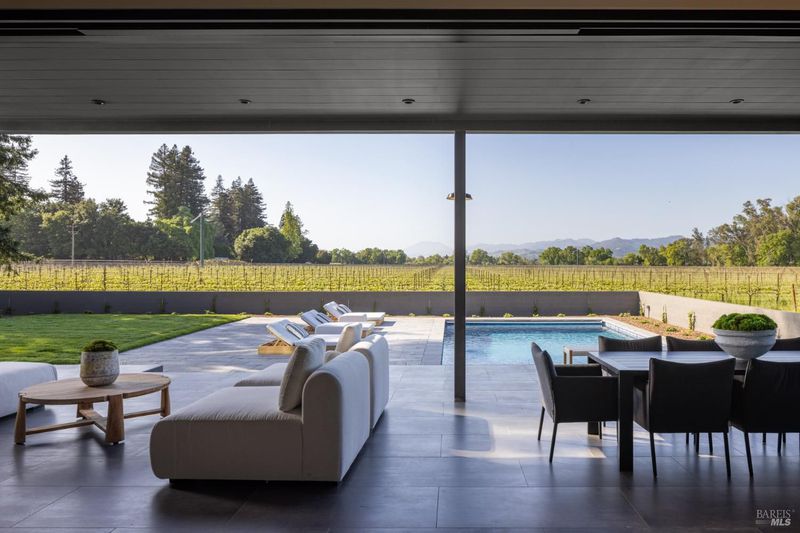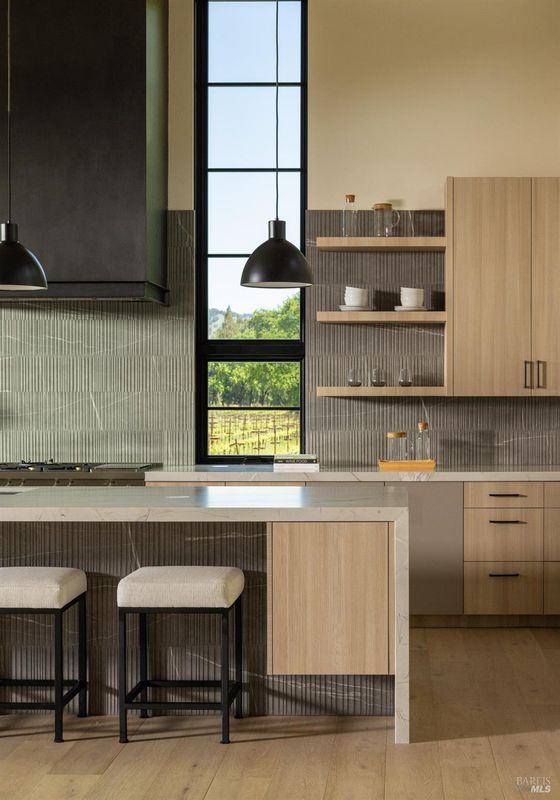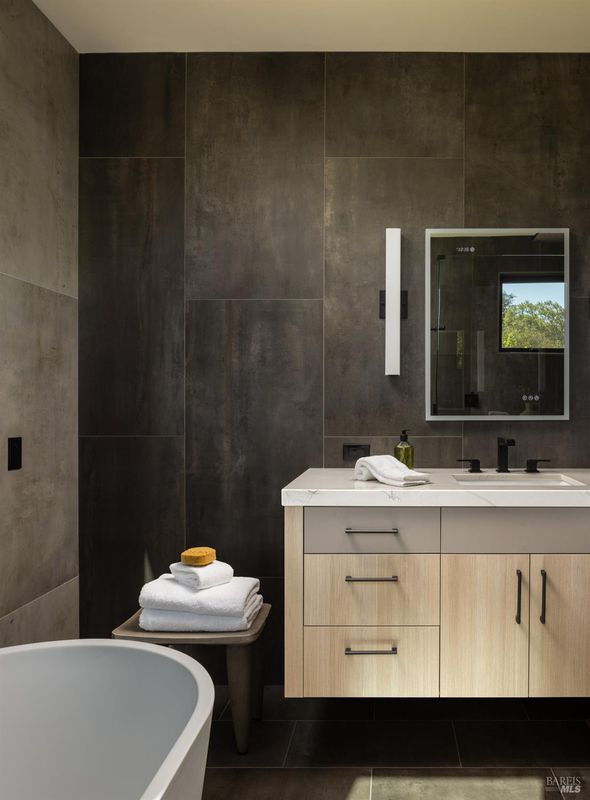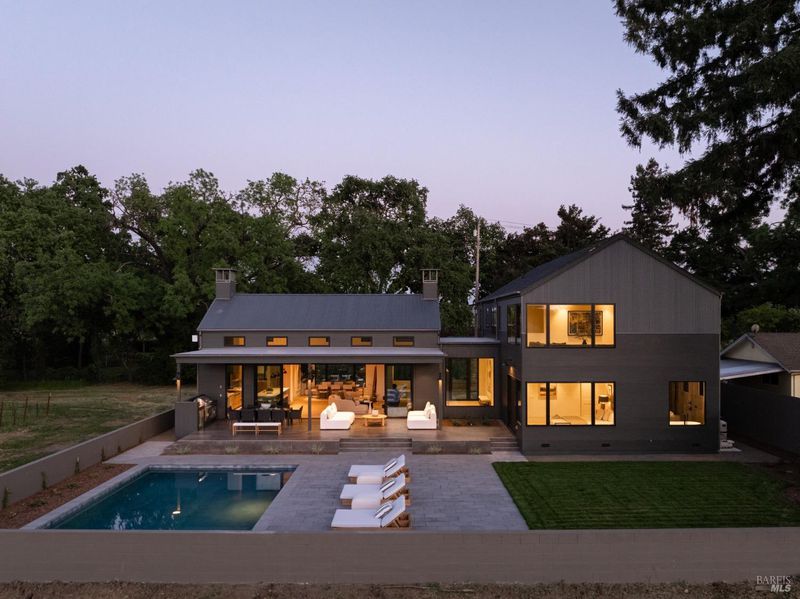
$7,750,000
3,949
SQ FT
$1,963
SQ/FT
1000 Rutherford Road
@ Highway 29 - Rutherford, Napa
- 3 Bed
- 4 Bath
- 6 Park
- 3,949 sqft
- Napa
-

In one of Napa Valley's most iconic winegrowing regions, this distinctive Rutherford property captures panoramic vineyard views and a profound sense of seclusion. Encompassing approximately 0.33 acres and surrounded by premium Cabernet Sauvignon vines, it occupies a rare position within the heart of the renowned Rutherford AVA. The residence is a bold yet refined interpretation of agrarian design, blending rustic materials with contemporary formvertical and horizontal siding, corrugated metal accents, and crisp, clean lines define its striking silhouette. The residence features three thoughtfully designed bedrooms, including a tranquil primary suite on the main level that offers comfort and privacy. At the heart of the home, a dramatic great room with vaulted ceilings, transom windows, and an expansive wall of sliding glass doors opens to a covered loggia, creating a seamless connection between indoors and out. Just steps from the main kitchen, a fully equipped outdoor kitchen enhances the ease of alfresco dining and entertaining. The terrace unfolds to a sun-drenched pool bordered by low garden walls, manicured lawn, and generous lounge spaceall set against unobstructed views of surrounding vineyards. This property embodies the elegance and ease of Napa Valley living.
- Days on Market
- 0 days
- Current Status
- Active
- Original Price
- $7,750,000
- List Price
- $7,750,000
- On Market Date
- May 13, 2025
- Property Type
- Single Family Residence
- Area
- Rutherford
- Zip Code
- 94558
- MLS ID
- 325040759
- APN
- 030-110-006-000
- Year Built
- 2024
- Stories in Building
- Unavailable
- Possession
- Close Of Escrow
- Data Source
- BAREIS
- Origin MLS System
Saint Helena High School
Public 9-12 Secondary
Students: 497 Distance: 3.5mi
Saint Helena Primary School
Public K-2 Elementary
Students: 259 Distance: 3.5mi
St. Helena Montessori - School and Farm
Private PK-8 Montessori, Elementary, Religious, Coed
Students: 203 Distance: 3.7mi
The Young School
Private 1-6 Montessori, Elementary, Coed
Students: 25 Distance: 3.8mi
St. Helena Catholic School
Private PK-8 Elementary, Religious, Coed
Students: 84 Distance: 4.0mi
Saint Helena Elementary School
Public 3-5 Elementary
Students: 241 Distance: 4.1mi
- Bed
- 3
- Bath
- 4
- Double Sinks, Multiple Shower Heads, Soaking Tub
- Parking
- 6
- Garage Facing Front, Side-by-Side
- SQ FT
- 3,949
- SQ FT Source
- Architect
- Lot SQ FT
- 14,022.0
- Lot Acres
- 0.3219 Acres
- Pool Info
- Built-In
- Kitchen
- Butlers Pantry, Island w/Sink, Stone Counter
- Cooling
- Central, Heat Pump
- Dining Room
- Formal Area
- Living Room
- Cathedral/Vaulted, Great Room, View
- Flooring
- Wood
- Foundation
- Concrete, Concrete Perimeter
- Fire Place
- Gas Log, Insert, Living Room
- Heating
- Central, Heat Pump
- Laundry
- Dryer Included, Ground Floor, Inside Room, Sink, Washer Included
- Upper Level
- Bedroom(s)
- Main Level
- Dining Room, Full Bath(s), Garage, Kitchen, Living Room, Primary Bedroom, Street Entrance
- Views
- Mountains, Vineyard
- Possession
- Close Of Escrow
- Architectural Style
- Farmhouse, Modern/High Tech
- Fee
- $0
MLS and other Information regarding properties for sale as shown in Theo have been obtained from various sources such as sellers, public records, agents and other third parties. This information may relate to the condition of the property, permitted or unpermitted uses, zoning, square footage, lot size/acreage or other matters affecting value or desirability. Unless otherwise indicated in writing, neither brokers, agents nor Theo have verified, or will verify, such information. If any such information is important to buyer in determining whether to buy, the price to pay or intended use of the property, buyer is urged to conduct their own investigation with qualified professionals, satisfy themselves with respect to that information, and to rely solely on the results of that investigation.
School data provided by GreatSchools. School service boundaries are intended to be used as reference only. To verify enrollment eligibility for a property, contact the school directly.




























